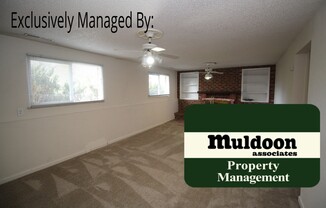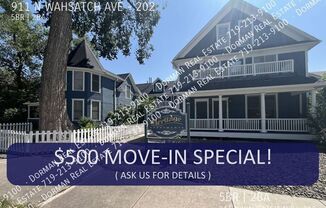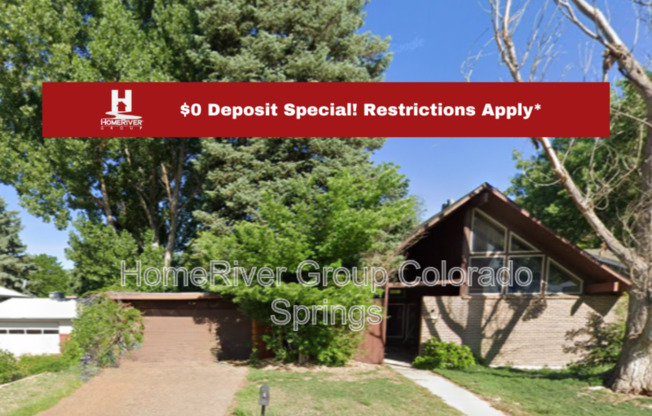
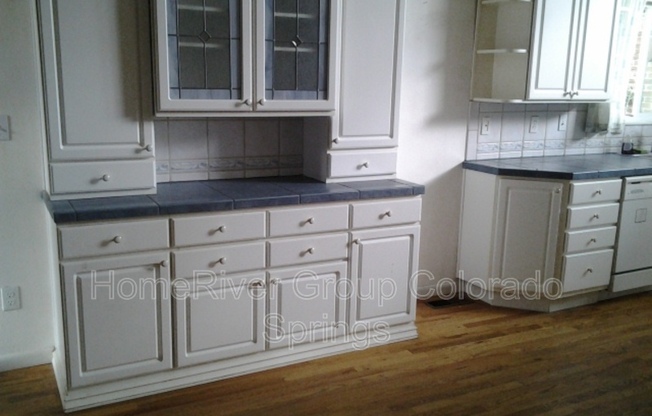
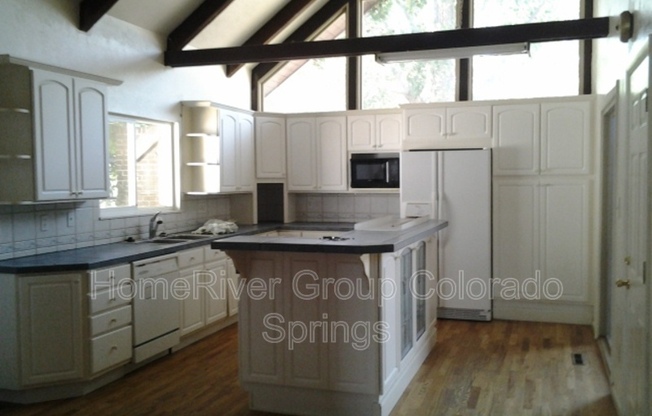
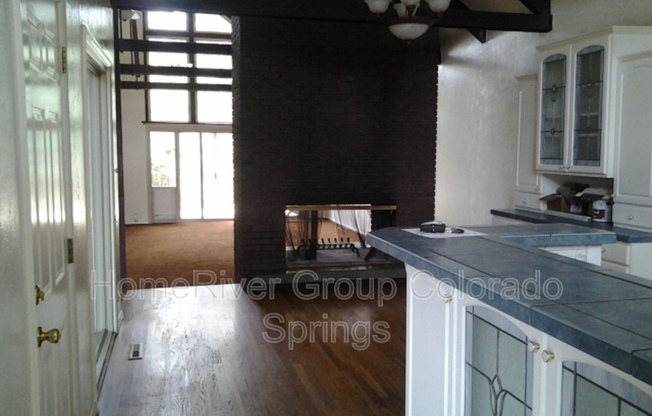
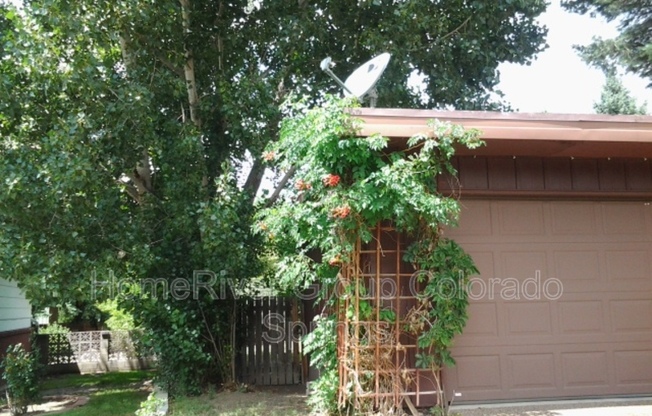
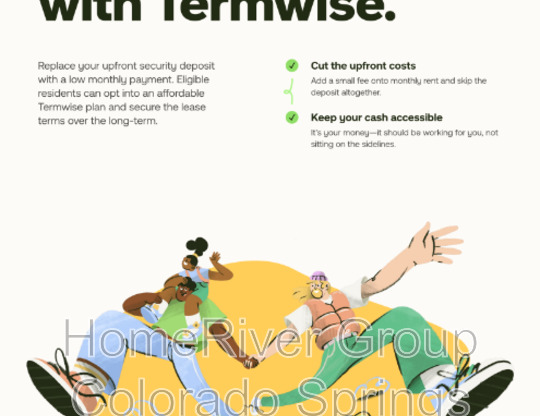
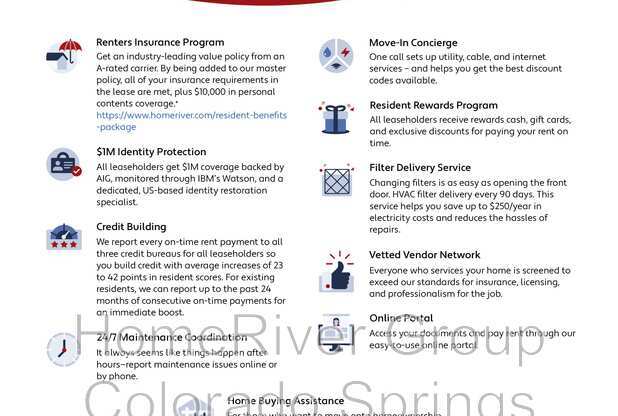
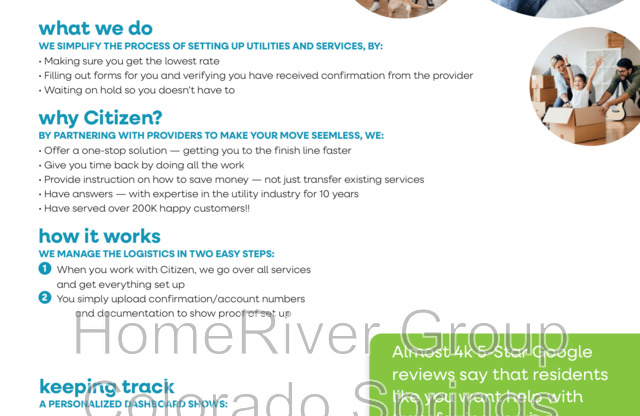
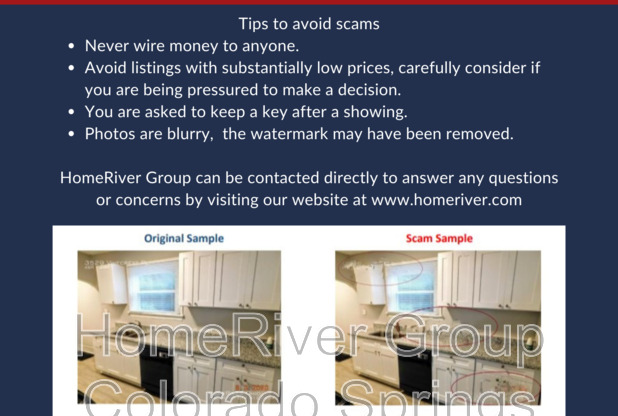
4112 TUMBLEWEED DR
Colorado Springs, CO 80918-4422

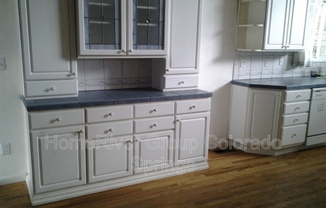
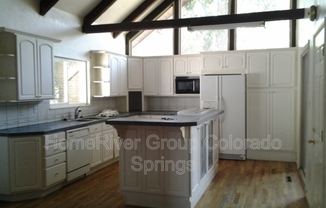
Schedule a tour
Similarly priced listings from nearby neighborhoods#
Units#
$2,050
4 beds, 3 baths, 3,286 sqft
Available now
Price History#
Price unchanged
The price hasn't changed since the time of listing
2 days on market
Available now
Price history comprises prices posted on ApartmentAdvisor for this unit. It may exclude certain fees and/or charges.
Description#
*ESTIMATED TOTAL MONTHLY LEASING PRICE: $2.099.95 Base Rent: $2,050.00 Filter Delivery: $5.00 Renters Insurance: $10.95 $1M Identify Protection, Credit Building, Resident Rewards, Move-In Concierge: $34.00 *The estimated total monthly leasing price does not include utilities or optional/conditional fees, such as: pet, utility service, and security deposit waiver fees. Our Resident Benefits Package includes required Renters Insurance, Utility Service Set-Up, Identity Theft Protection, Resident Rewards, HVAC air filter delivery (where applicable), and Credit Building, all at the additional monthly cost shown above. To learn more about additional leasing fees and requirements, please contact HomeRiver TY DESCRIPTION This stunning home boasts over 3,200 sq. ft. of living space, offering 4 bedrooms, 3 bathrooms, and a 2-car garage. The open layout features vaulted ceilings and a spacious eat-in kitchen, perfect for entertaining or daily living. Cozy up by one of the two wood-burning fireplacesone in the lower family room and the other in the dining room, which flows seamlessly into the main living area. The primary bedroom includes a walk-in closet, while the basement offers W/D hookups and plenty of storage space. Step outside to enjoy the fenced backyard with a patio, surrounded by mature landscaping. Recent updates include newer windows and fresh interior paint. $0 DEPOSIT TERMS & CONDITIONS: HomeRiver Group has partnered with Termwise to offer an affordable alternative to an upfront cash security deposit. Eligible residents can choose between paying an upfront security deposit or replacing it with an affordable Termwise monthly security deposit waiver fee. For more information, ask your leasing agent or visit: LEASE COMMENCEMENT REQUIREMENTS: Once approved, the lease commencement date must be within 14 days. If the property is unavailable for move-in, the lease commencement date must be set within 14 days of the expected availability date. BEWARE OF SCAMS: HomeRiver Group does not advertise properties on Craigslist, LetGo, or other classified ad websites. If you suspect one of our properties has been fraudulently listed on these platforms, please notify HomeRiver Group immediately. All payments related to leasing with HomeRiver Group are made exclusively through our website. We never accept wire transfers or payments via Zelle, PayPal, or Cash App. Lease your home safely through or with the assistance of a licensed HomeRiver Group leasing agent. All leasing information contained herein is deemed accurate but not guaranteed. Please note that changes may have occurred since the photographs were taken. Square footage is estimated. $40 application fee per applicant 18 years of age and older. One-time non-refundable admin fee of $150.00. Please Note: No pets allowed. Lease term is for 9 or 18 months. Tenant to pay for electric, sewer, trash, gas and water
