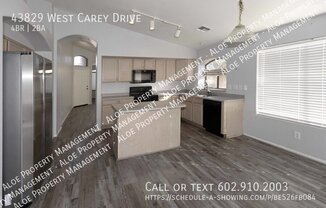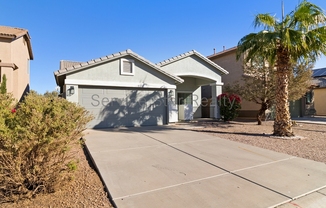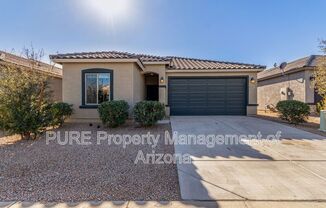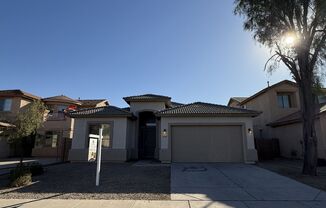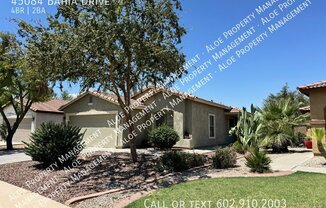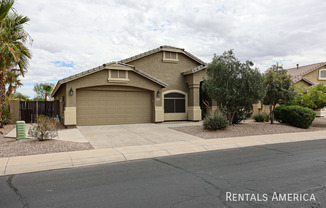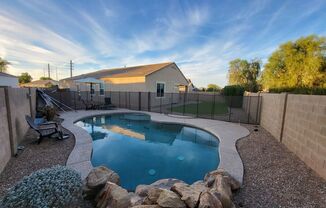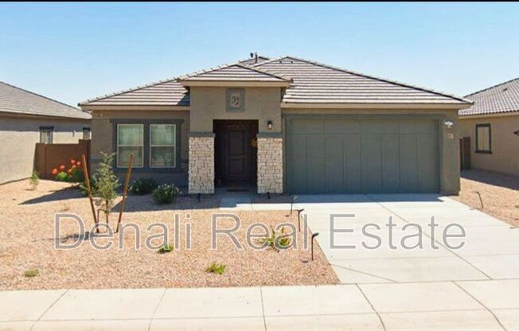
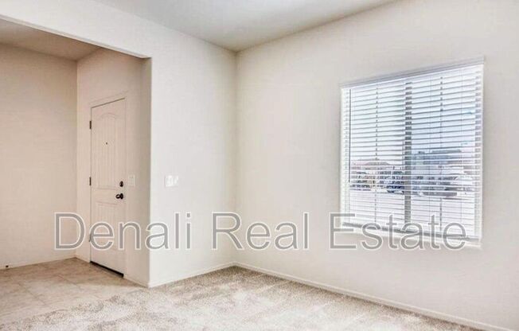
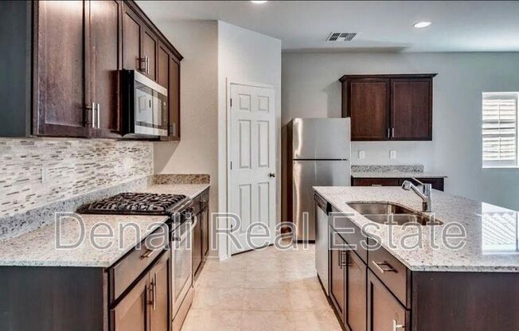
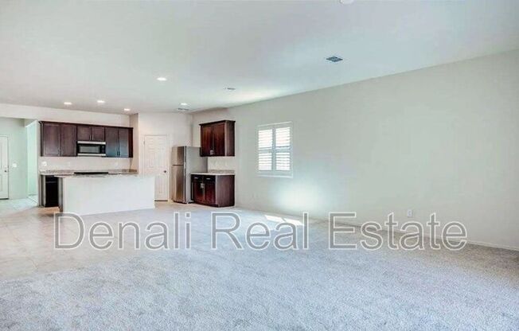
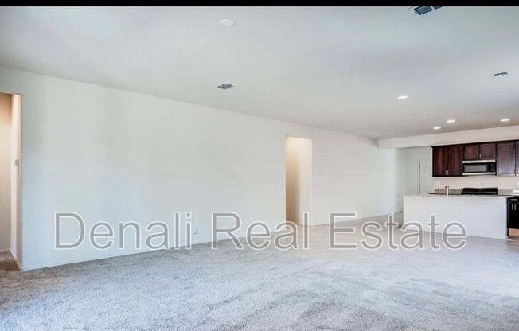
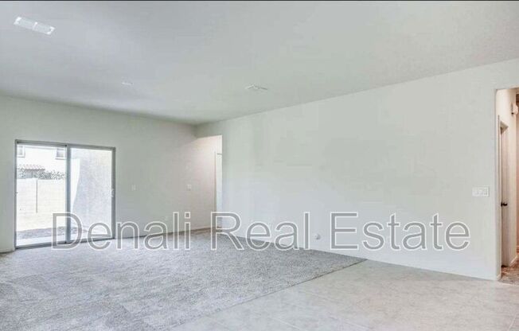
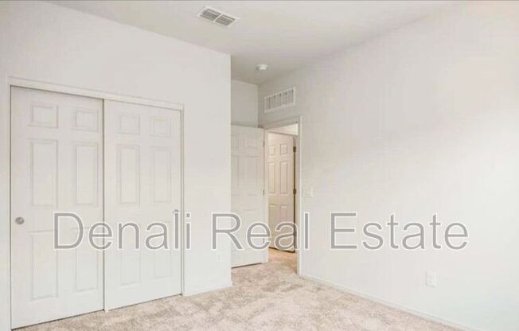
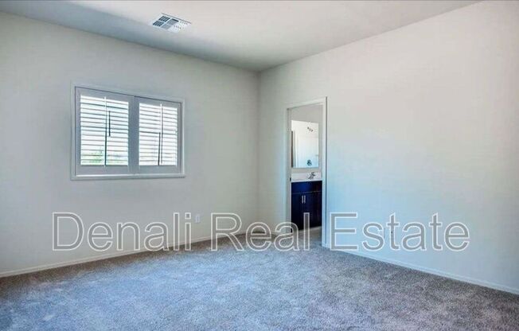
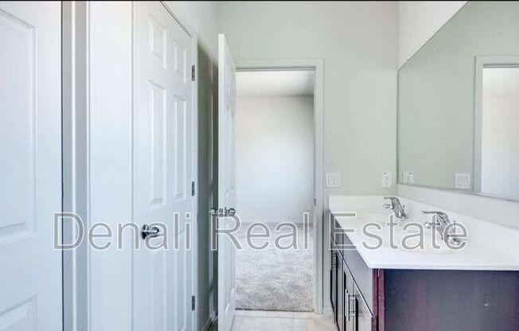
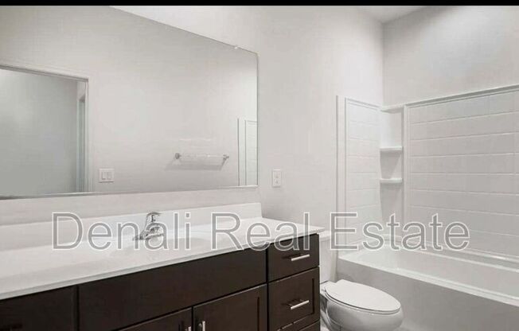
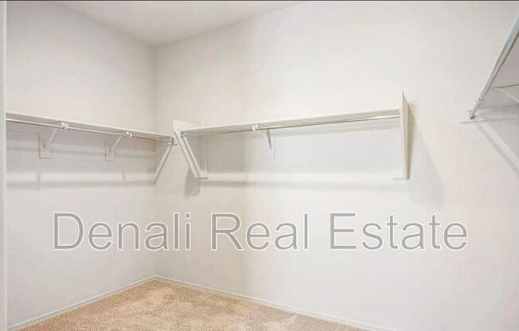
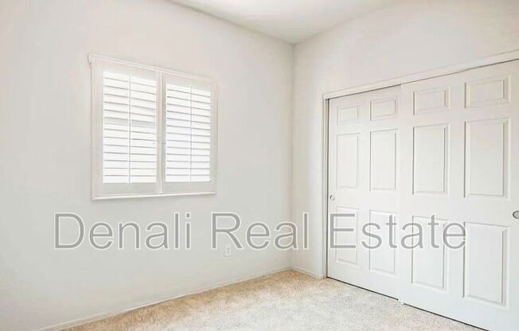
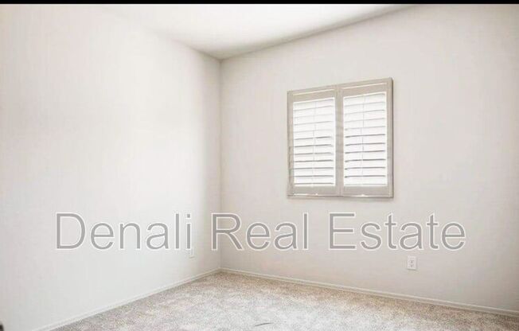
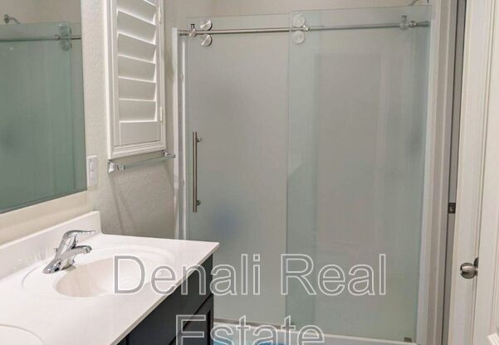
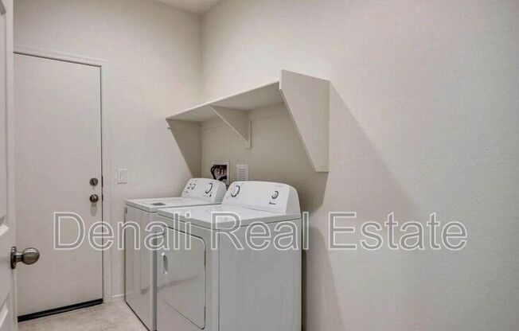
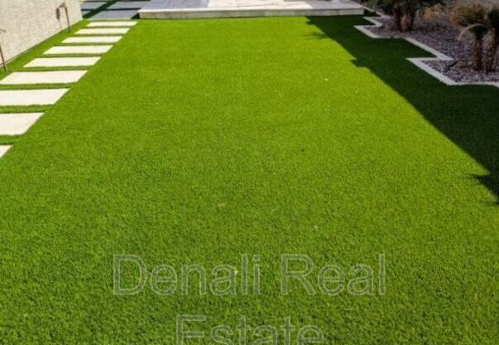
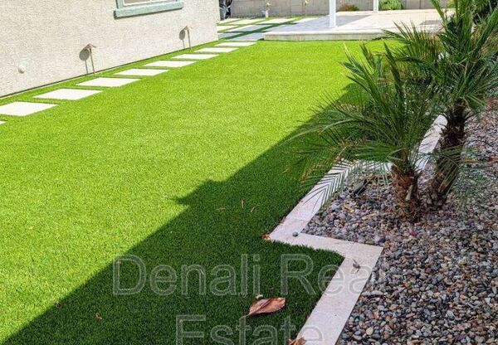
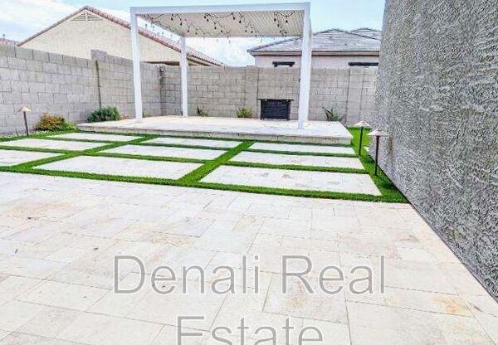
43617 W YUCCA LN
Maricopa, AZ 85138

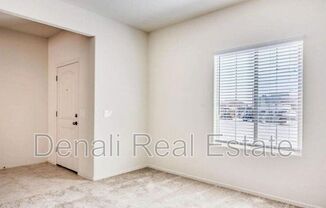
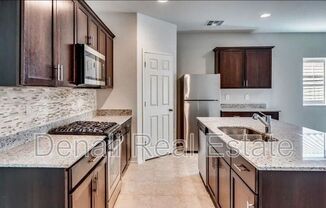
Schedule a tour
Similar listings you might like#
Units#
$1,995
4 beds, 2 baths, 2,117 sqft
Available now
Price History#
Price dropped by $100
A decrease of -4.77% since listing
51 days on market
Available now
Current
$1,995
Low Since Listing
$1,995
High Since Listing
$2,095
Price history comprises prices posted on ApartmentAdvisor for this unit. It may exclude certain fees and/or charges.
Description#
Major Cross Streets are Maricopa Road and Bowlin Road Bedrooms: 4 + Den Bathrooms: 2 Sq. Footage: 2,117 Pet & Smoking Policy: Pets considered on a case-by-case basis, No Smoking ------------------------------ No Application Fees! Open floor plan 4 bedroom plus Den, 2 bathroom single level Maricopa home located in Santa Rosa Crossing. This newer home has a number of upgrades including tile flooring throughout all high traffic areas and upgraded neutral carpeting in the living areas, neutral paint, plantation shutters and plenty of natural light. Upgraded kitchen features granite counter tops, tile backsplash, large island with breakfast bar, separate pantry, gas range and stainless-steel appliances. This is a split-level floor plan with a larger primary suite to enjoy the walk-in closet and attached private bathroom. Washing machine, dryer, and refrigerator are included. Nicely landscaped backyard with covered patio, extended patio area with pergola and beautiful synthetic grass area. There is a 240v outlet installed in the garage for electric car charging. Less than a mile to Copper Sky recreational center and under 10 minutes to all shopping and Home Depot. No Application Fees! 12 Month Minimum Lease. Security Deposit is equal to one month's rent. See our criteria to rent for qualifications. All fully completed applications with all required information are reviewed and processed in the order that they are received. Processing time is typically 1-2 business days provided applicants submit all required items. Incomplete applications and any missing documents are considered incomplete and are set aside until completed. $400 refundable cleaning deposit applies. Refundable pet deposit would apply for approved pets. Pet deposits are typically a minimum of $400 per pet and will vary based on type, size, breed, age and other relevant items. We do not charge up front application fees; however, tenants to pay $40 per applicant to run background screening as we near the end of the screening process. Tenants to pay 2.9% monthly administrative fee in addition to monthly City Transaction Privilege Tax (Sales Tax). Contact us for more details. Complete a free application at You can book an appointment to view this home directly on our website. Please contact our office with any ALERT Denali Real Estate is the only authorized Agent to list this home for rent. If you find this website listed on any website by someone other than Denali Real Estate, it is likely a scam. Please report this directly to us
