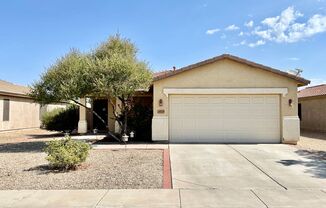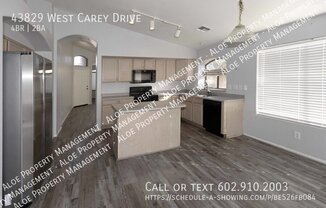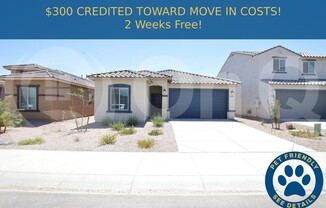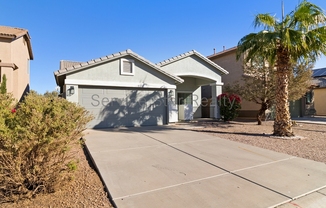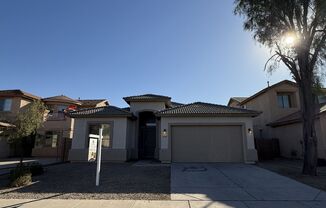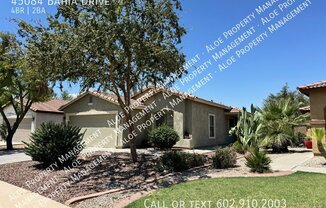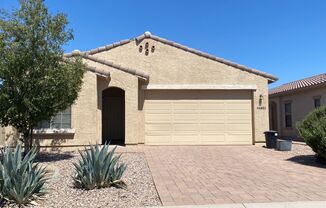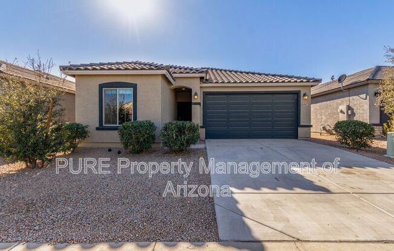
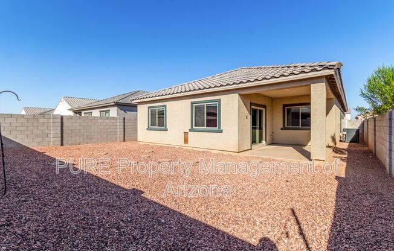
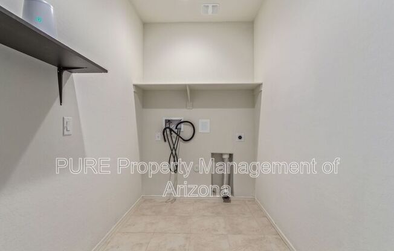
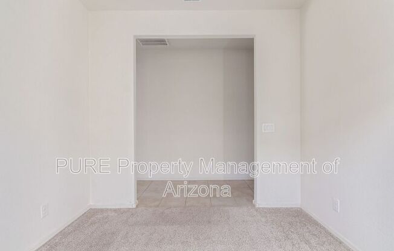
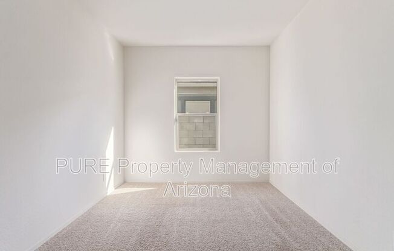
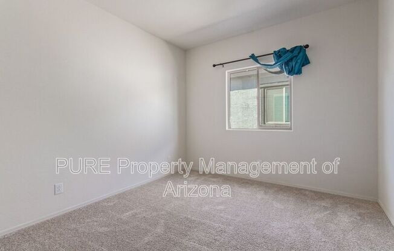
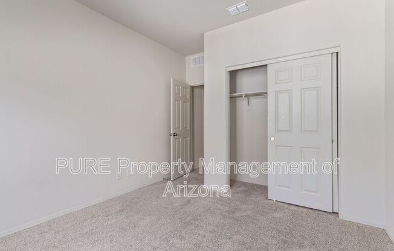
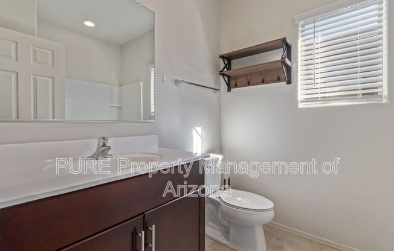
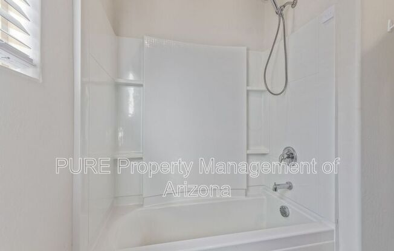
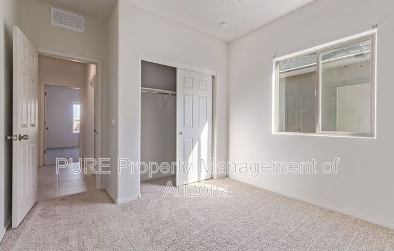
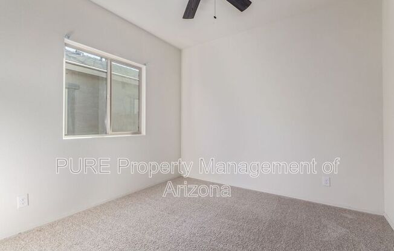
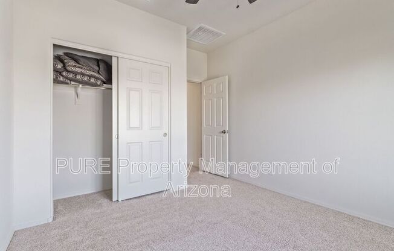
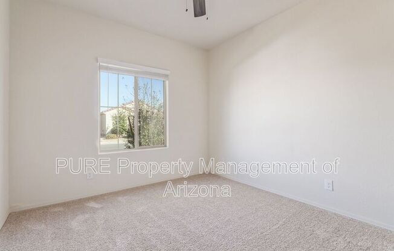
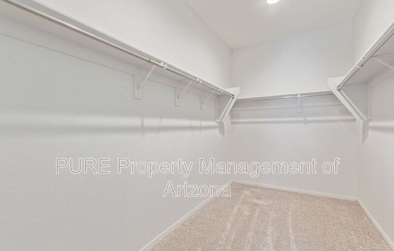
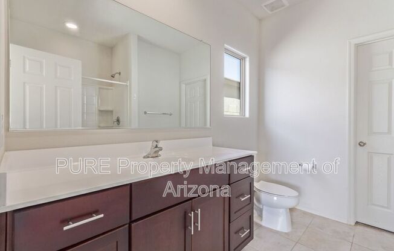
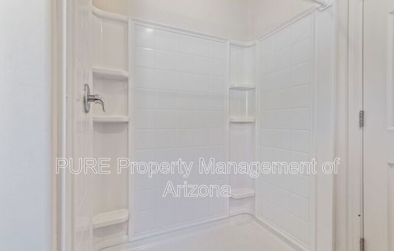
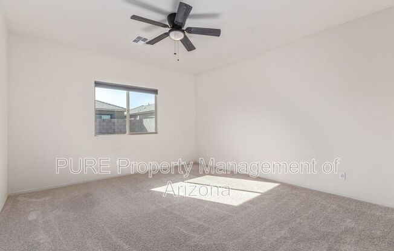
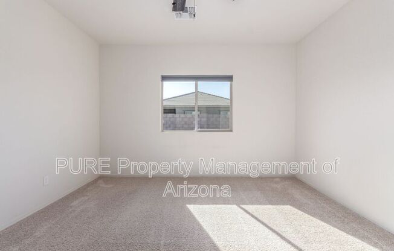
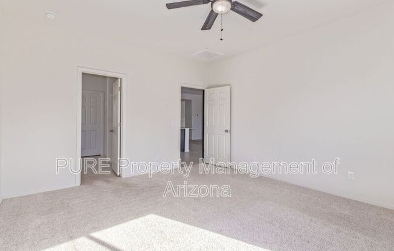
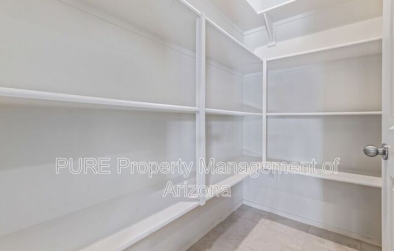
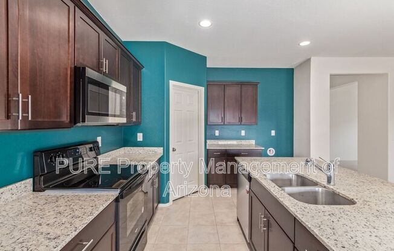
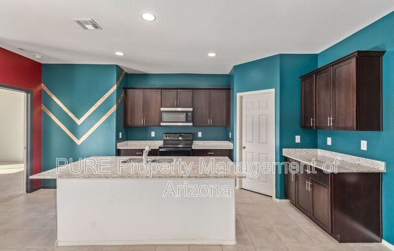
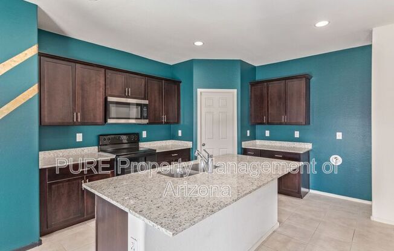
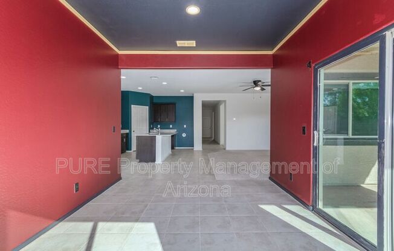
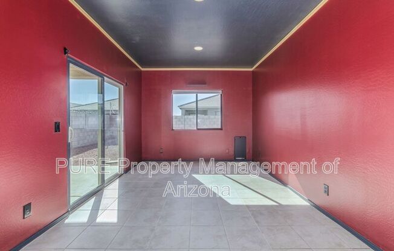
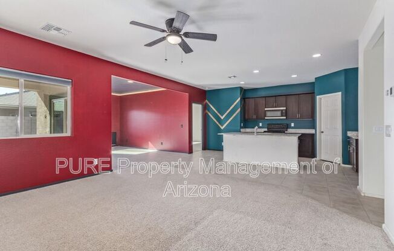
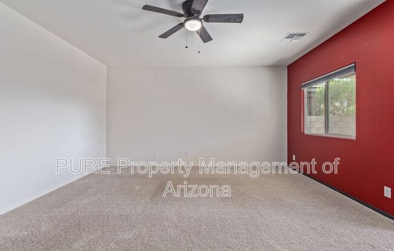
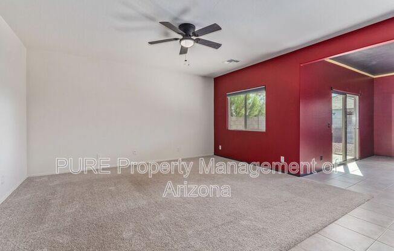
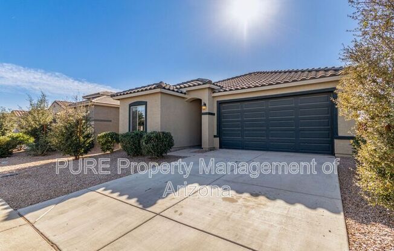
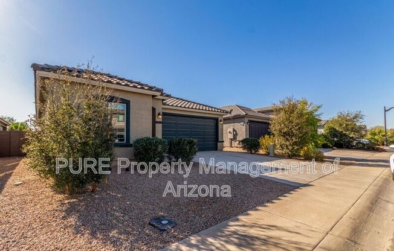
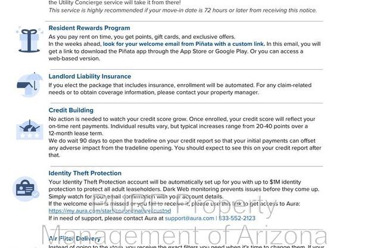
43687 W BUCKHORN TRL
Maricopa, AZ 85138

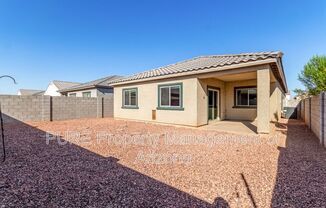
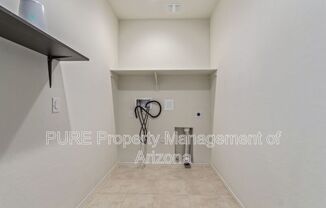
Schedule a tour
Similar listings you might like#
Units#
$1,800
4 beds, 2 baths, 1,915 sqft
Available now
Price History#
Price unchanged
The price hasn't changed since the time of listing
17 days on market
Available now
Price history comprises prices posted on ApartmentAdvisor for this unit. It may exclude certain fees and/or charges.
Description#
Now Offering $500 Off ~ 4-bedroom, 2-bath home in Maricopa This stunning, newly built 4-bedroom, 2-bath home in Maricopa offers modern living with all the amenities you need. The spacious layout features an open-concept living area perfect for entertaining, while the kitchen is equipped with elegant granite countertops and modern finishes that any home chef will appreciate. The master suite boasts a luxurious en-suite bathroom with double sinks, providing a perfect retreat after a long day. Additional features include a convenient in-unit washer and dryer, as well as a 2-car garage offering plenty of storage space. With a fresh, contemporary design and attention to detail, this home is ready for you to move in and enjoy. Located in a peaceful, growing community with easy access to local amenities, shopping, and dining, this home is perfect for families looking for both style and comfort. Donât waitâschedule a showing today! APPLICATION FEE- $60 REFUNDABLE SECURITY DEPOSIT-$1800 ADMIN FEES- $200 PET FEES- Pet Admin Fee $400 per first pet, $250 for additional pet. Monthly Pet Fee $80/mo, $50/mo, or $30/mo per pet, dependent on the achieved PetScreening FIDO Scoreâ¢. Pet restrictions, processing fee and deposit do not apply to assistance animals. Enjoy the benefits of the Resident Benefits Package (RBP), tailored to your needs. Choose from our tiered pricing options, starting at just $25.99*/month. Your RBP may include: -Liability insurance -HVAC air filter delivery (for applicable properties) -On-demand pest control -And more! All information deemed reliable is not guaranteed. Applicants to verify their satisfaction prior to application. Amenities: Playground, range/oven, Dishwasher, microwave, trash compactor

