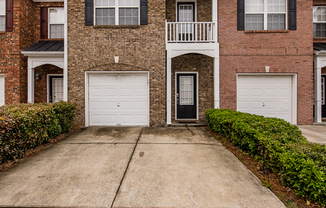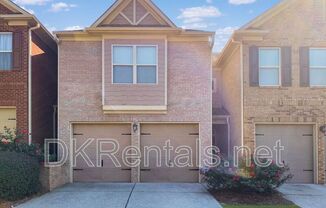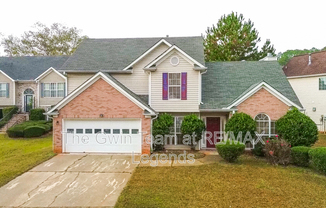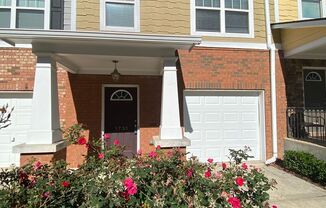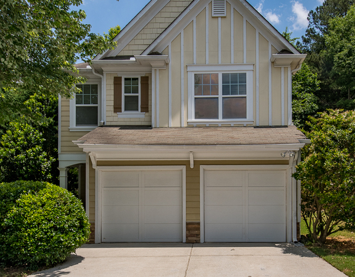
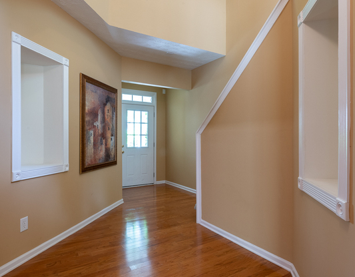
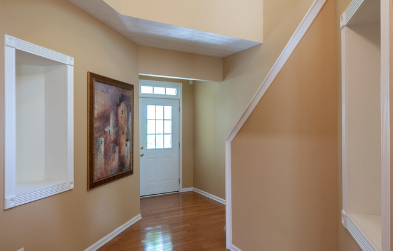
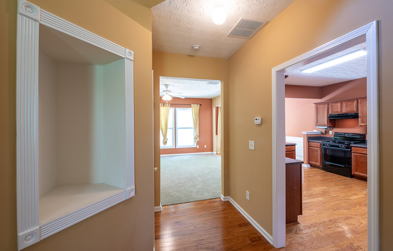
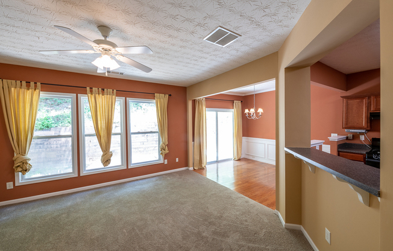
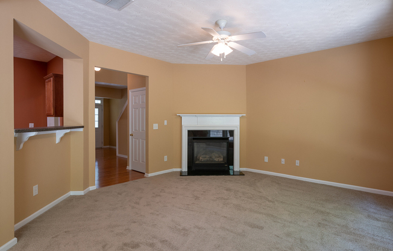
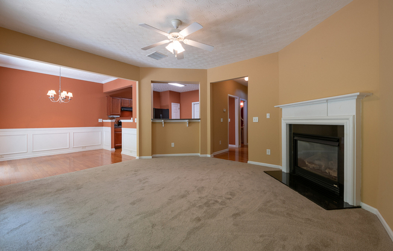
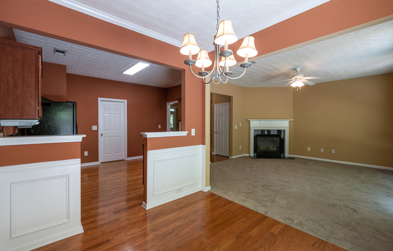
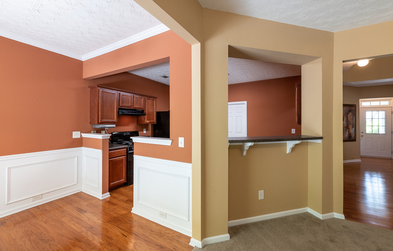
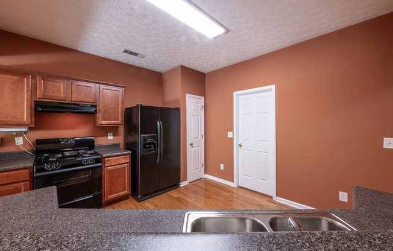
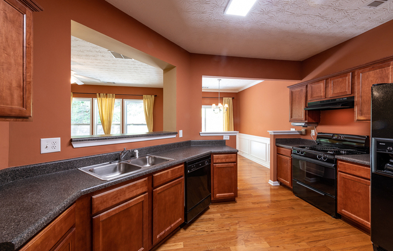
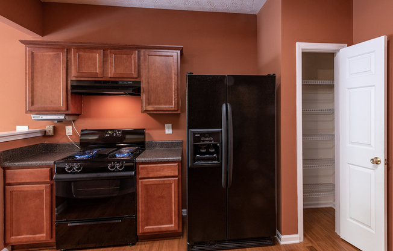
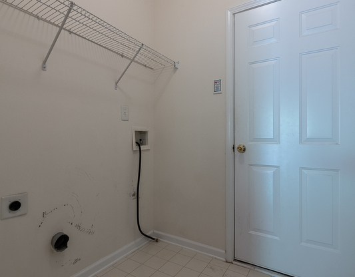
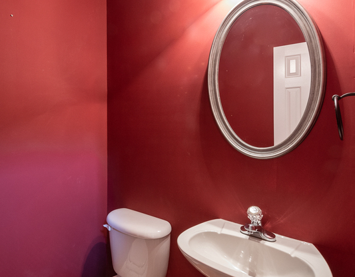
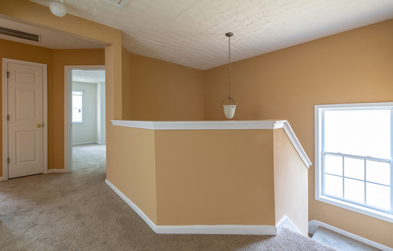
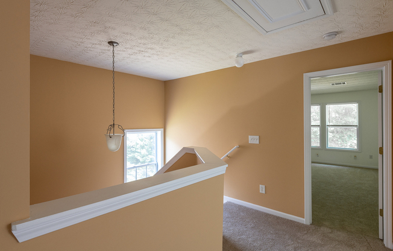
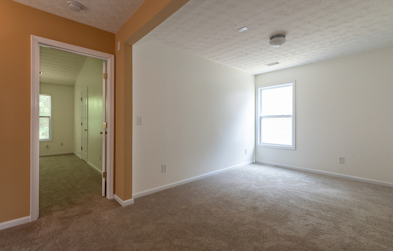
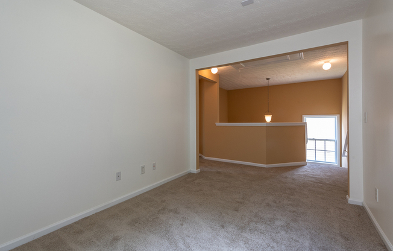
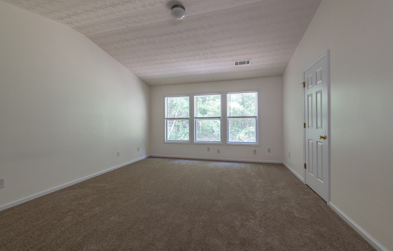
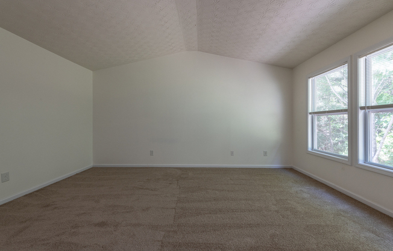
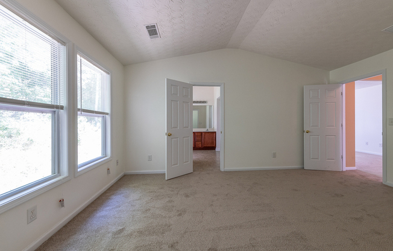
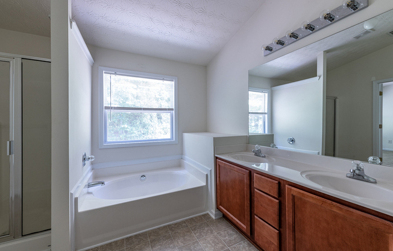
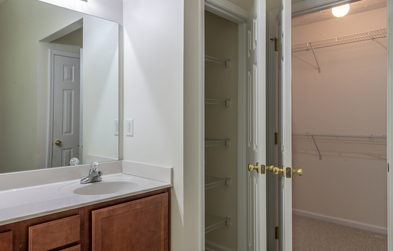
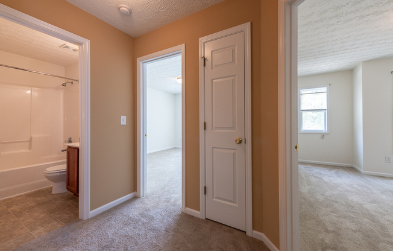
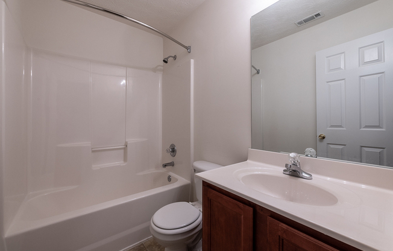
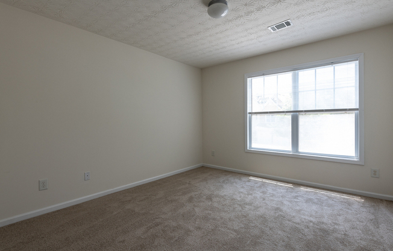
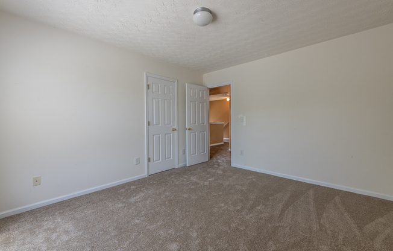
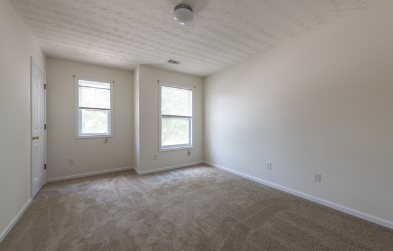
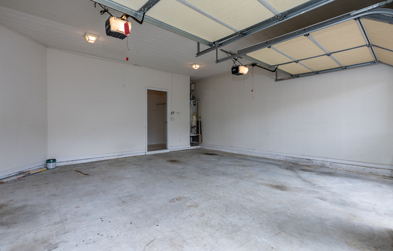
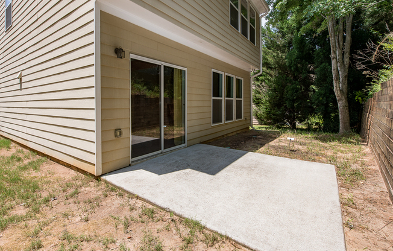
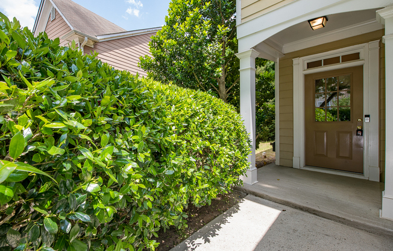
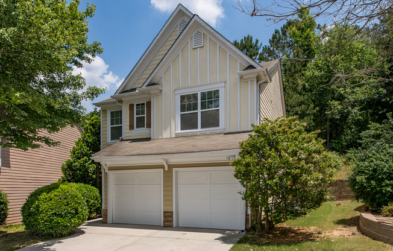
4319 Annlette Dr
Lawrenceville, GA 30044-6856

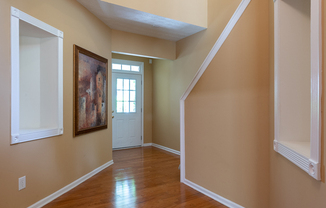
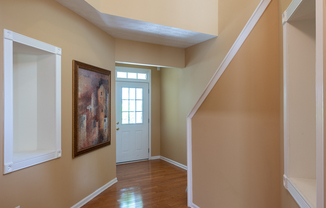
Schedule a tour
Similar listings you might like#
Units#
$1,990
3 beds, 2.5 baths, 1,969 sqft
Available now
Price History#
Price dropped by $160
A decrease of -7.44% since listing
81 days on market
Available now
Current
$1,990
Low Since Listing
$1,990
High Since Listing
$2,150
Price history comprises prices posted on ApartmentAdvisor for this unit. It may exclude certain fees and/or charges.
Description#
Holiday Special - $500 off the first month's rent with a 12-month lease. Welcome to this stunning single-family home that blends style, space, and comfort. As you enter inside, you'll be greeted by a spacious open floor plan that seamlessly connects the kitchen and living areas, creating the perfect setting for everyday living and entertaining. The home boasts an expansive primary suite that serves as your private retreat, complete with a walk-in closet, double vanity, whirlpool tub, and a separate showereverything you need for a touch of luxury in your daily routine. Additionally, two generously sized secondary bedrooms offer plenty of room for family, guests, or a home office. The two-car garage provides ample space for parking and storage. With hardwood floors, plush carpeting, a cozy fireplace in the family room, and a separate dining room ideal for gatherings, every detail has been thoughtfully considered to make this home truly special. You'll also appreciate the convenience of modern amenities like a dishwasher and a dedicated laundry area. This home isn't just a place to liveit's a space to thrive. Imagine all the beautiful moments you'll create here! Schedule a showing at View our Requirements:
