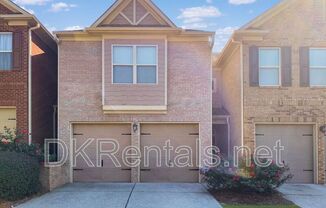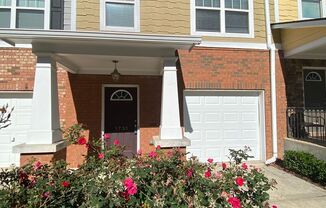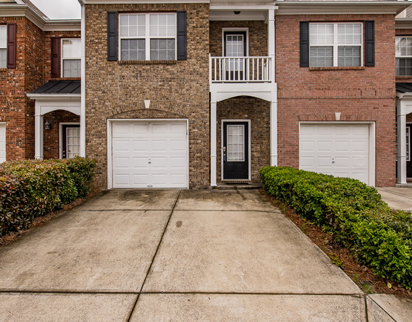
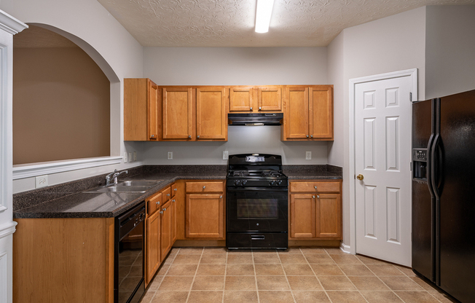
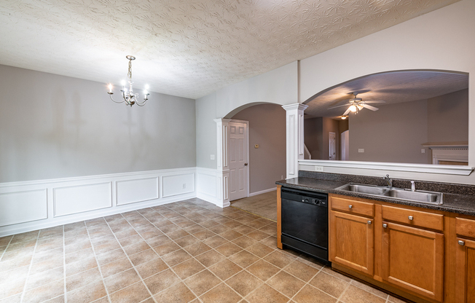
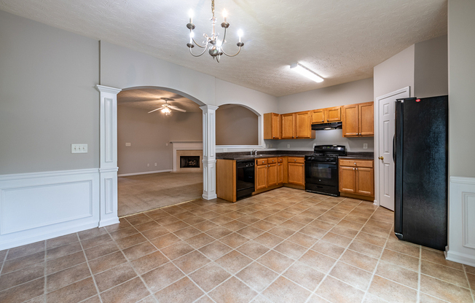
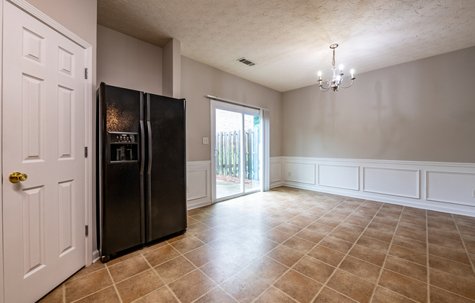
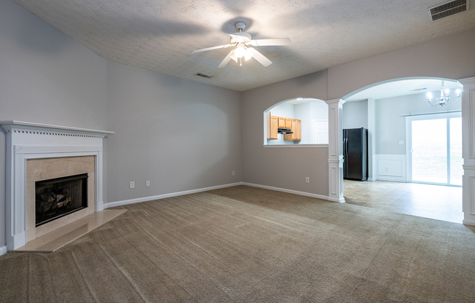
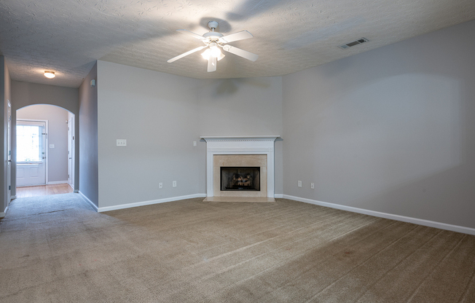
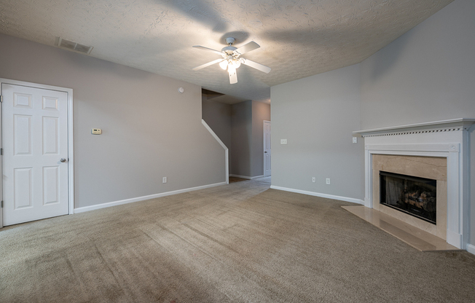
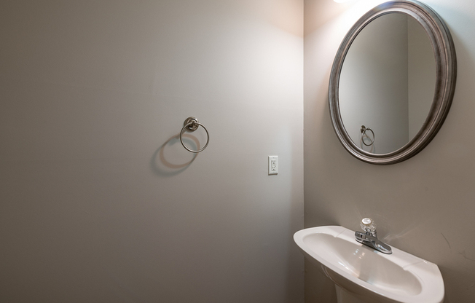
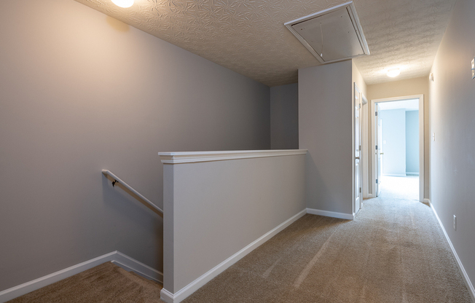
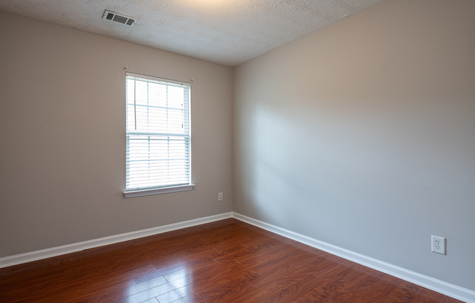
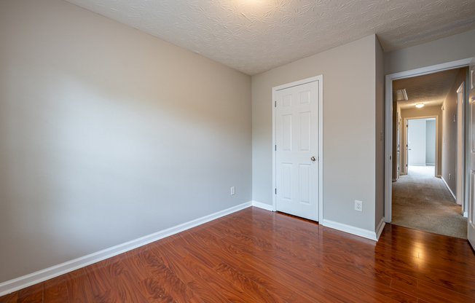
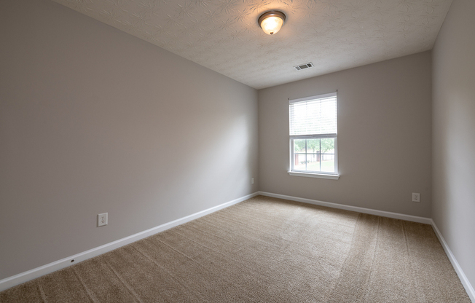
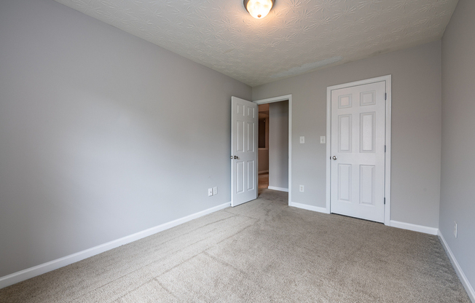
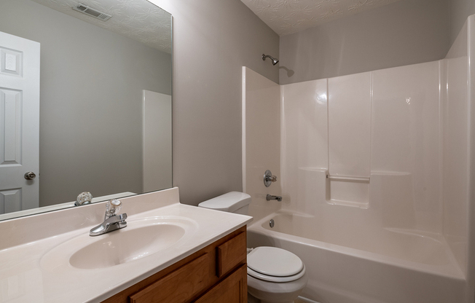
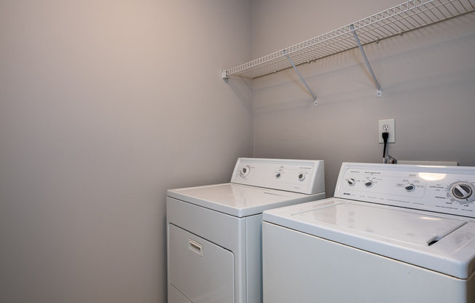
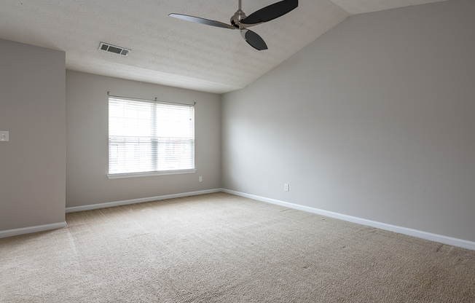
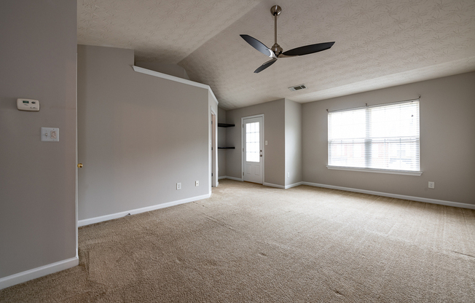
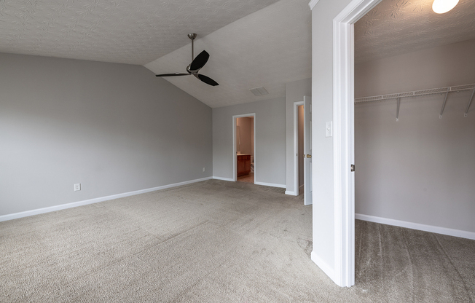
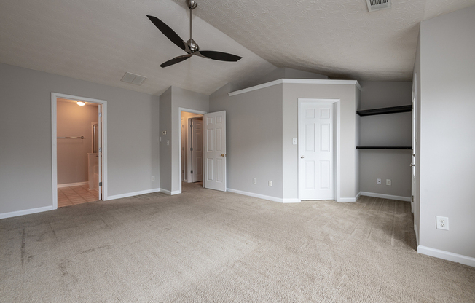
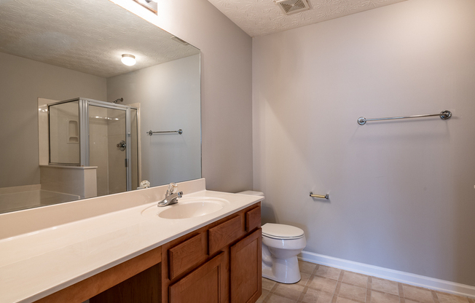
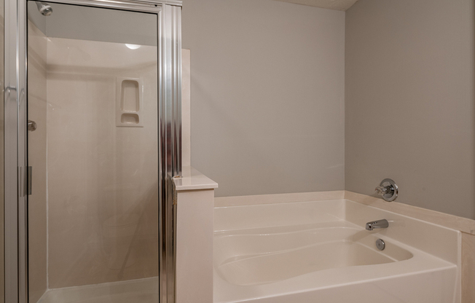
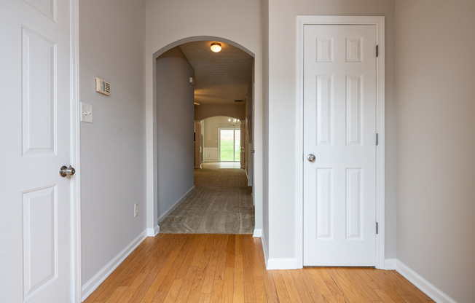
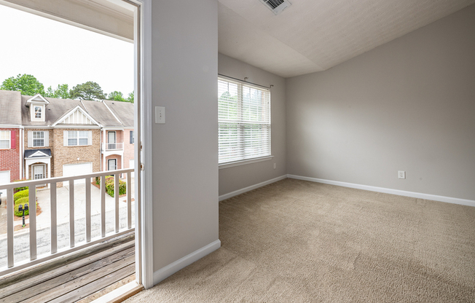
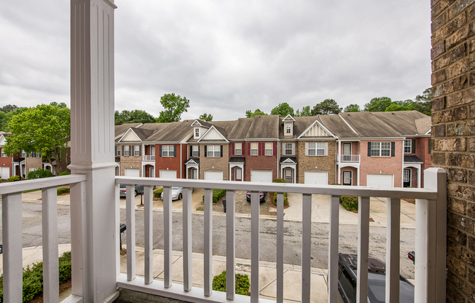
2259 HAWKS BLF TRL
Lawrenceville, GA 30044-1812

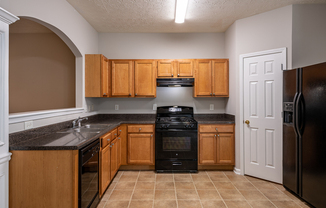
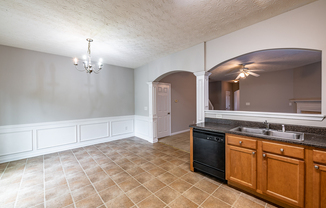
Schedule a tour
Units#
$1,900
3 beds, 2.5 baths, 1,712 sqft
Available now
Price History#
Price unchanged
The price hasn't changed since the time of listing
111 days on market
Available now
Price history comprises prices posted on ApartmentAdvisor for this unit. It may exclude certain fees and/or charges.
Description#
Discover this beautiful townhome's ultimate comfort and style, thoughtfully designed to enhance your lifestyle. Step into an open floor plan that connects the kitchen and living roomperfect for unwinding after a long day or hosting friends and family. This home is tailored for modern living, featuring an expansive primary suite with a walk-out balcony for a private retreat. Two additional spacious bedrooms provide all the flexibility you need for family, guests, or a dedicated home office. Start your day in the eat-in kitchen, ideal for cozy breakfasts or casual dining, and wind down in the spa-like primary bathroom, which features a double vanity, separate shower, and soaking tub. The blend of hardwood and carpet throughout the home adds a touch of elegance and warmth. Conveniences like a one-car garage, in-unit washer and dryer, and fresh paint make daily living a breeze. The well-maintained HOA ensures a polished community experience, and the two-story foyer welcomes you with charm and natural light. This is more than a houseits the home youve been waiting for. Schedule your tour today! Schedule a viewing today at . View our Requirements:
