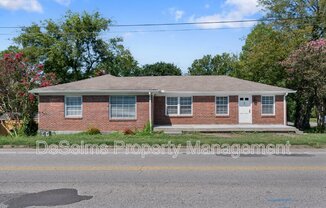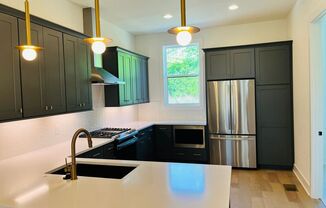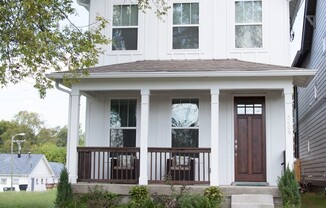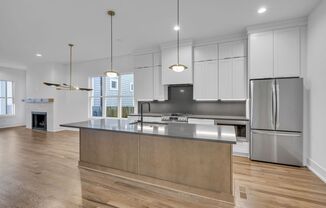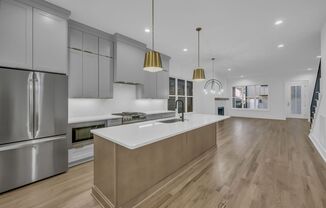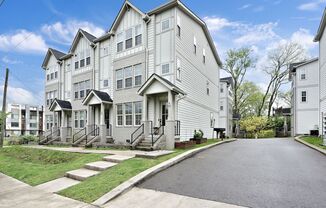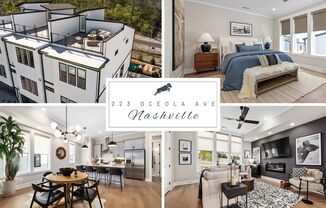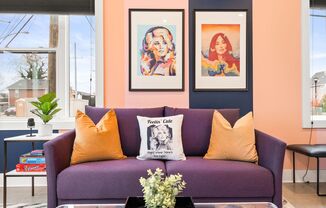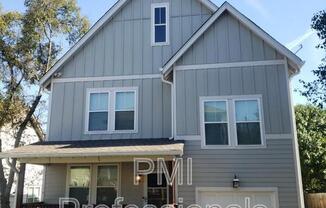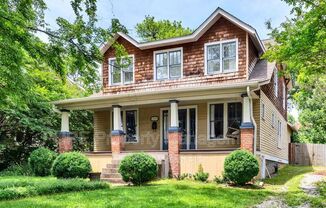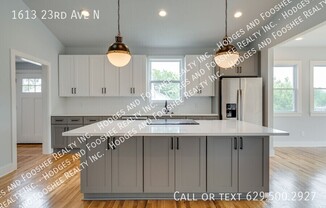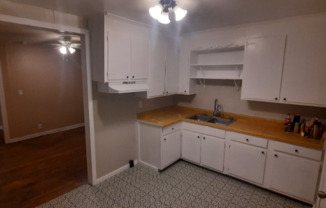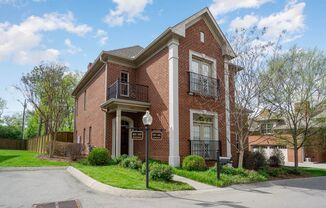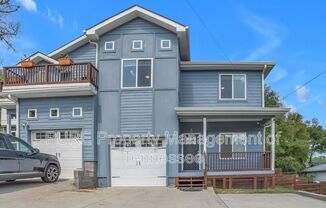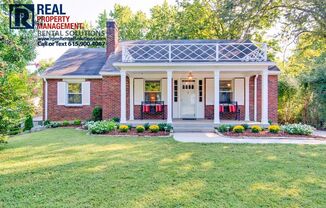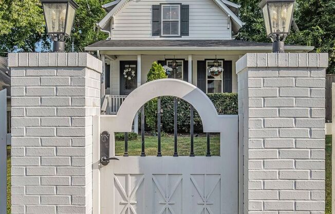
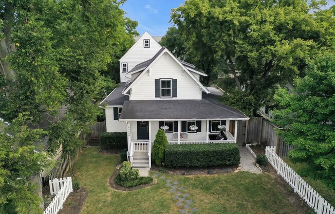
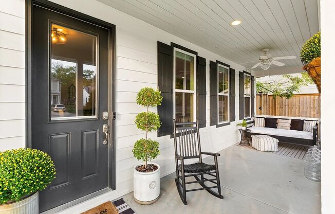
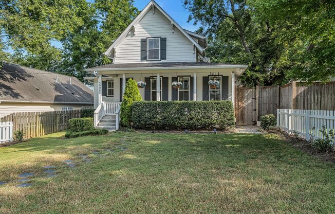
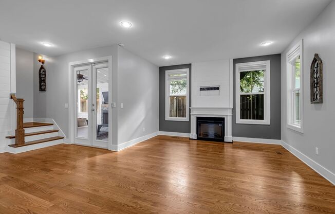
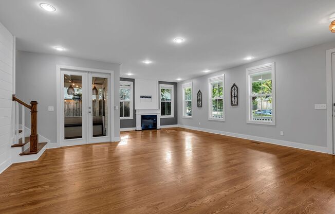
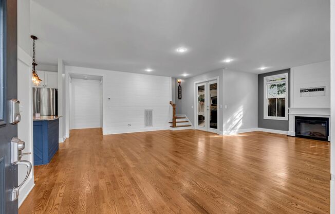
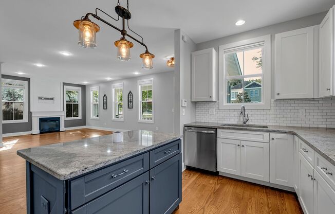
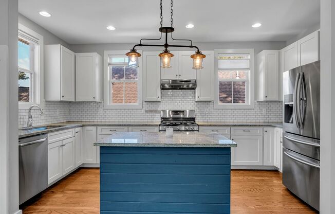
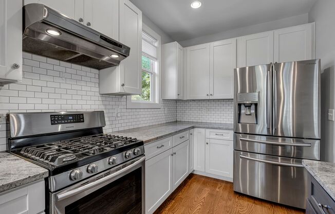
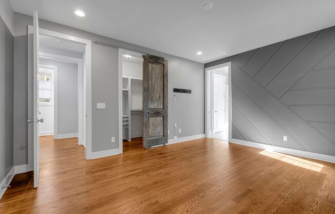
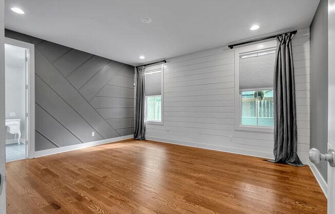
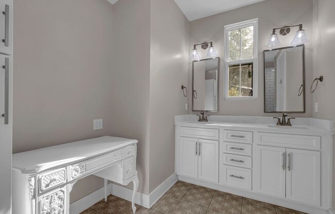
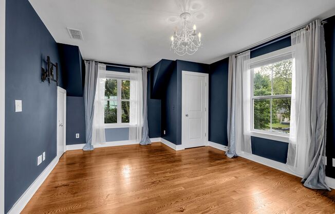
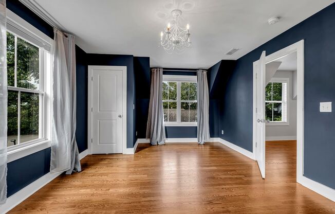
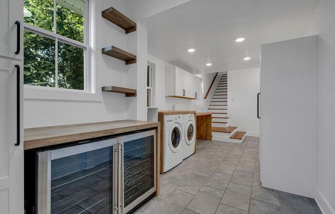
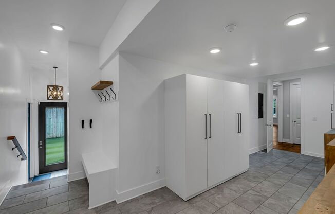
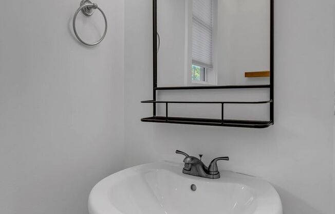
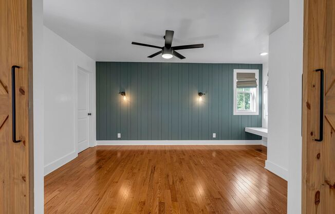
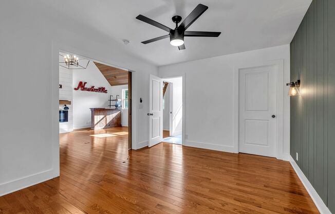
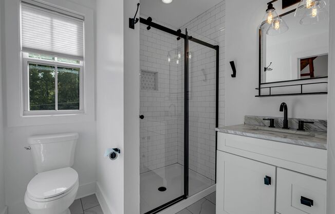
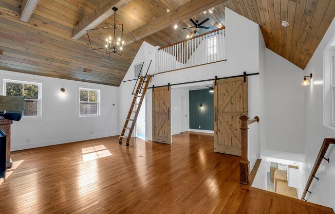
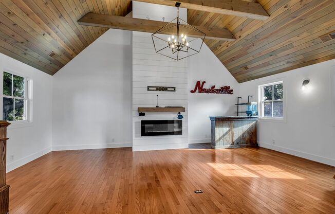
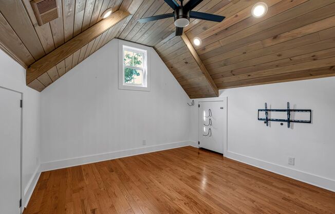
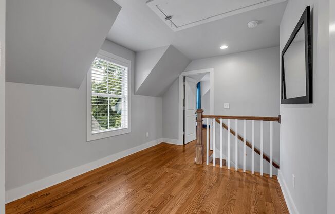
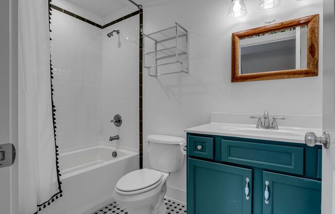
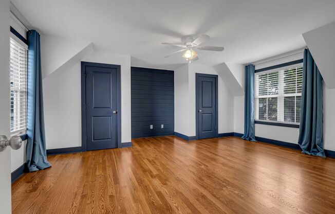
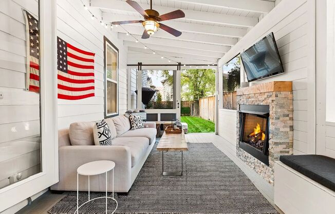
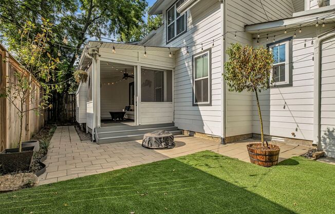
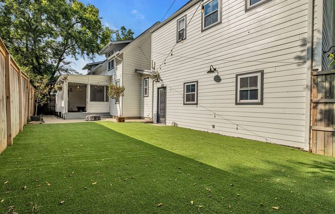
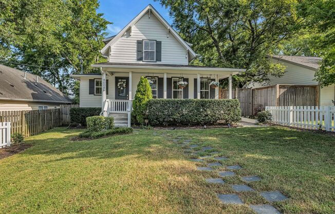
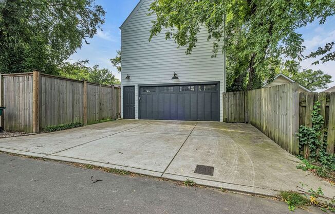
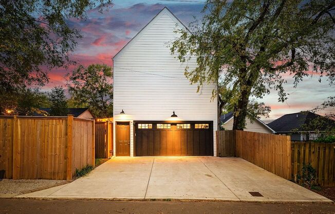
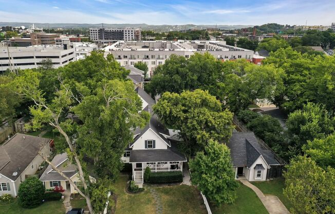
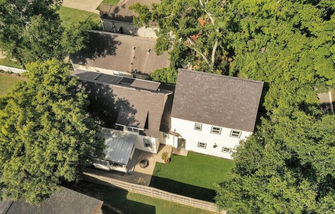
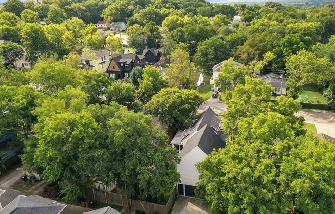
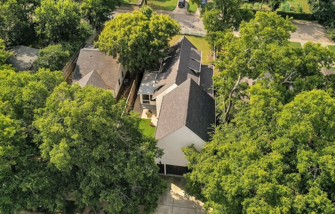
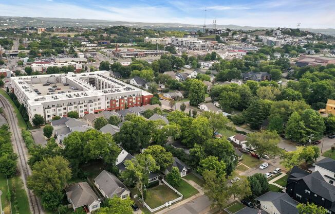
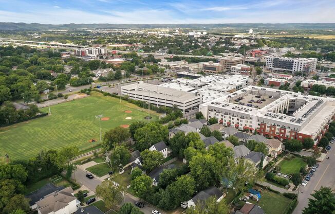
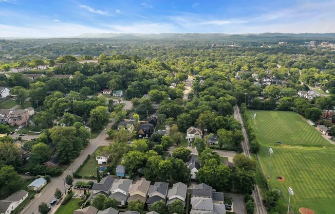
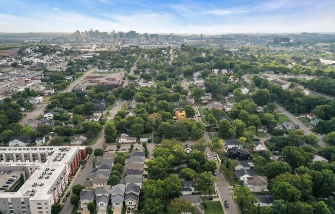
4008 NEVADA AVE
Nashville, TN 37209

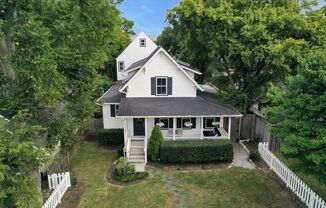
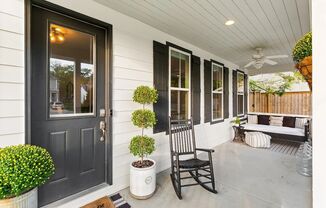
Schedule a tour
Similarly priced listings from nearby neighborhoods#
Units#
$6,500
4 beds, 4 baths,
Available January 1
Price History#
Price unchanged
The price hasn't changed since the time of listing
13 days on market
Available as soon as Jan 1
Price history comprises prices posted on ApartmentAdvisor for this unit. It may exclude certain fees and/or charges.
Description#
AVAILABLE JANUARY 2025. Check out the Photos and video! Sylvan Heights Home for Lease available starting in January. Unfurnished. 3,100 square feet. 4 bedrooms, 4 bathrooms. Discover the epitome of luxurious living in this magnificent Sylvan Park dream home. Boasting a perfect blend of charm, functionality, and high-end luxury finishes, this residence is a masterpiece that redefines elegance and offers a remarkable living experience. With a spacious open concept, chef-level kitchen, outdoor living with a fireplace, a master suite with a huge shower, a functional mudroom and laundry area, a private fenced-in yard, a two-car large garage with alley access, and a versatile loft that can be utilized as a 5th bedroom, this home provides a perfect combination of sophistication and livability. Step inside and be greeted by an open-concept floorplan that seamlessly merges the main living areas. The kitchen opens to the living room, complete with a grand island. The outdoor living space, featuring a cozy fireplace and mounted television offers an inviting retreat for relaxing or watching football games. The master suite features a spacious layout and a huge shower and double vanities. The functional mudroom and laundry area are equipped with built-ins, providing convenience and organization for everyday tasks. The private fenced-in yard offers a peaceful sanctuary, allowing you to unwind and enjoy outdoor activities in complete privacy. The garage with alley access ensures secure parking and storage while maintaining the charm of the neighborhood. The loft in the bonus area presents endless possibilities, serving as a versatile 5th bedroom, a home office, or a recreational space to suit your specific needs. Sylvan Heights is a neighborhood buzzing with new restaurants, shops, and creative spaces. Whether you're looking to watch a game or catch up with a friend over coffee or cocktails, Sylvan Heights has just the place for you. There are many restaurants, retail options, and breweries within walking distance to Sylvan Supply and L&L Market, including Common Ground an elevated cocktail and restaurant concept, Radish Kitchen, a sunny, fast-casual spot offering healthy salad and bowl options; Otaku Ramen and Black Dynasty, two popular ramen concepts; Red Perch, a seafood spot with global roots; Punk Wok, a rock and roll-themed eatery offering sushi and Asian-inspired small plates, and Bearded Iris, an award winning local brewery. Please contact us to schedule a showing or for more information. Gluth Wright Properties or call Chris at or John . AVAILABLE DATE: January 1, 2025 RENT: $6,500.00 DEPOSIT: $6,500.00 ONE TIME LEASE ADMIN FEE: $95 APPLICATION FEE: $60 BEDROOMS: 4 BATHROOMS: 4 SQ FT: Aprox. 3100 Parking: 2 Car Garage off Alley and Street Parking PET RULE: Small Dogs Only with Pet Fee SMOKING: No Smoking RENTERS INSURANCE: Required Before Move In HOW TO APPLY: Complete online application - Must Have Social Security Number and Valid Drivers License- Go to -Click on Homes for Rent, Click on the Property Apply Button. APPLICATION TURNAROUND TIME: 24 to 72 Business Hours If you decide to apply for one of our properties, there is a $60 per adult application fee that is non-refundable. Anyone aged 18 or above who will be residing at the property must apply. We will (1) check your credit report; (2) check for any past evictions; (3) verify your employment, if applicable; (4) personal income must be sufficient and verifiable; (5) verify your previous landlord references; and (6) perform a criminal background screening. We encourage you not to apply if you have credit scores below 600, have ever been evicted, have bad rental history or have recent or drug/violence related felonies, or if you are in a bankruptcy. Bankruptcy has to be discharged. Please give us a call at if you have any questions or view our website at
Listing provided by AppFolio
