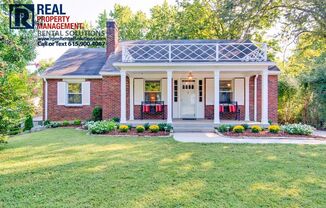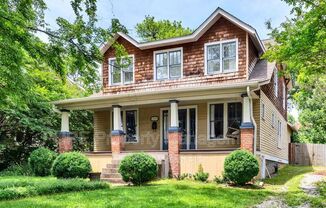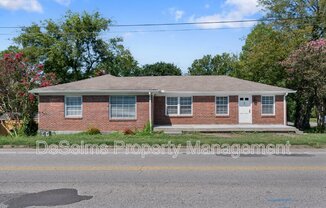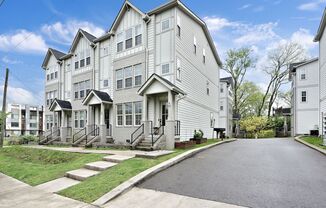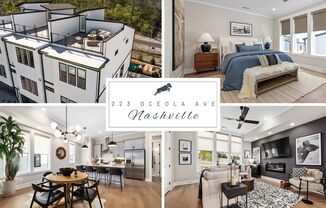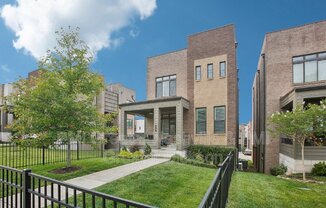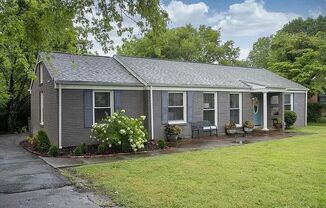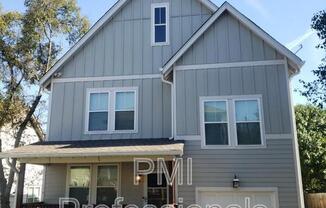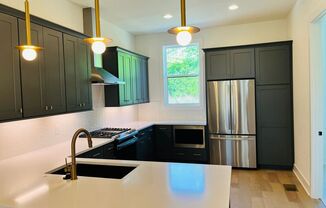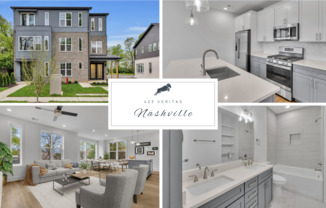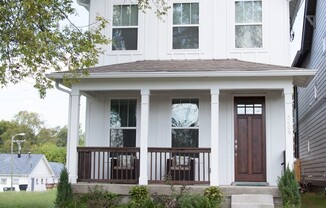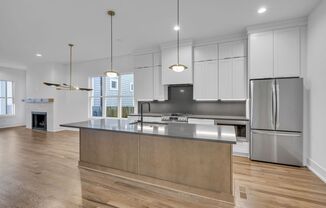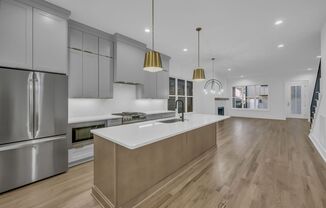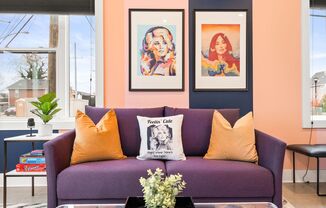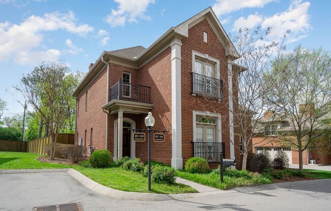
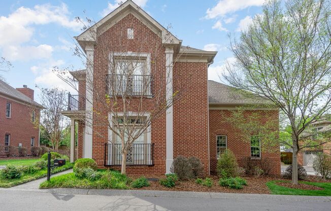
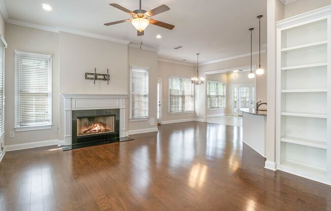
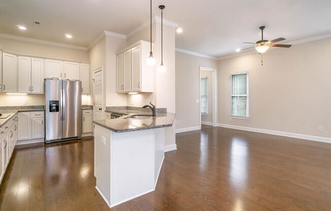
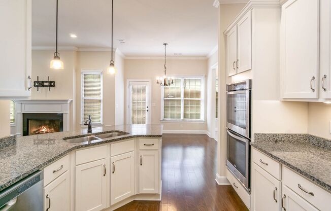
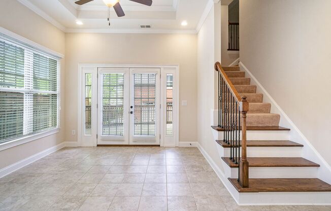
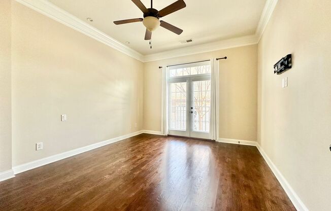
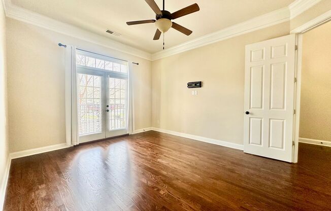
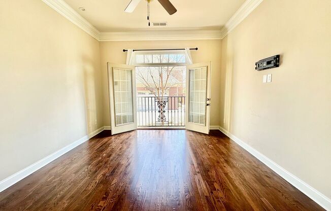
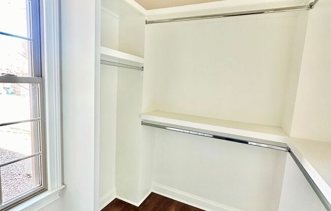
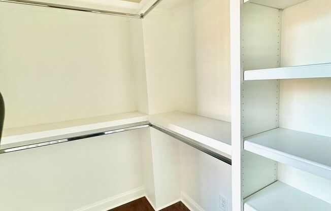
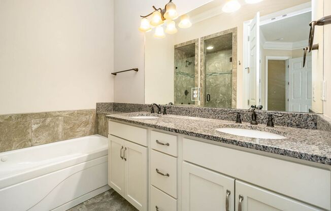
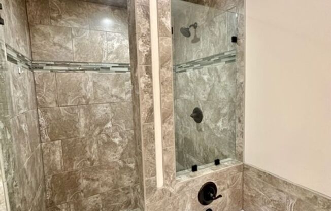
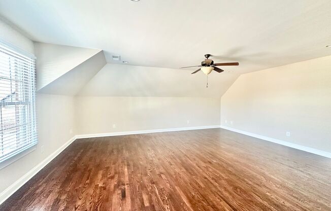
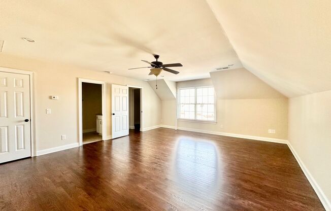
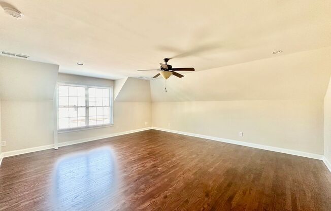
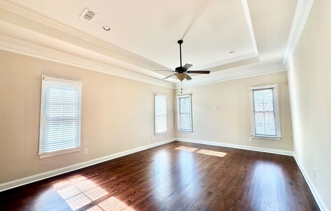
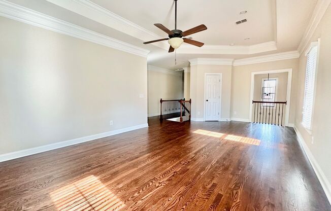
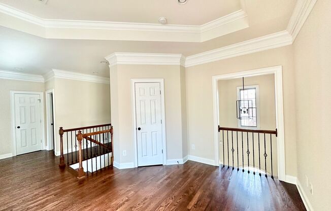
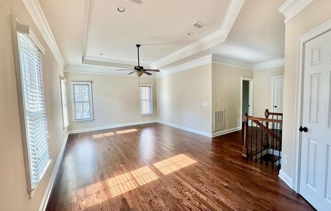
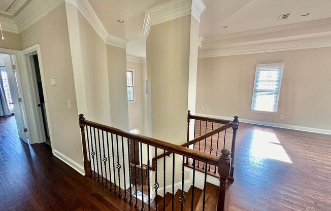
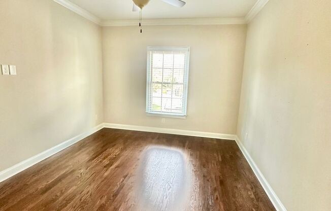
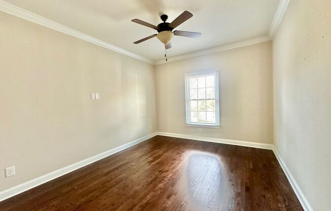
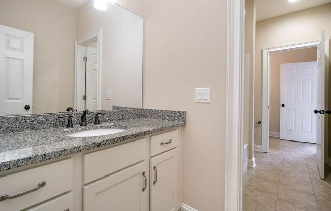
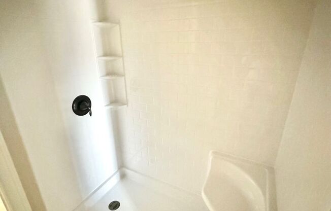
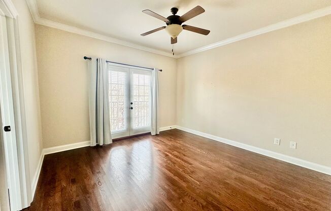
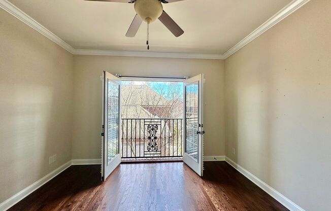
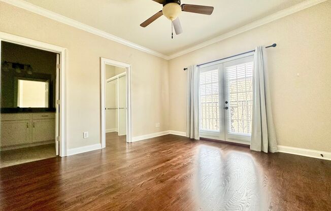
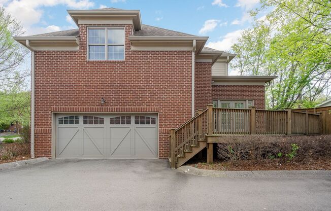
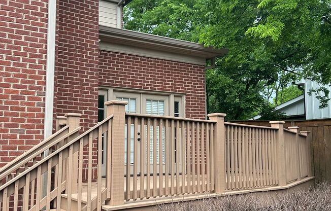
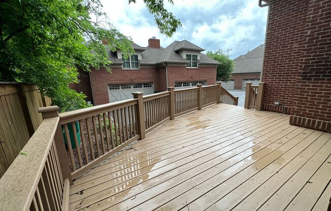
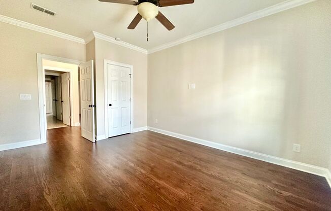
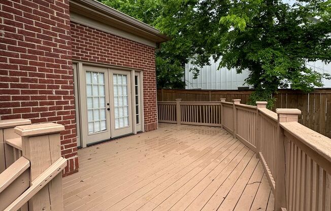
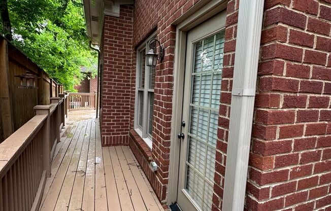
4217 STAMMER PL
Nashville, TN 37215

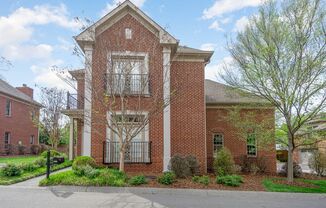
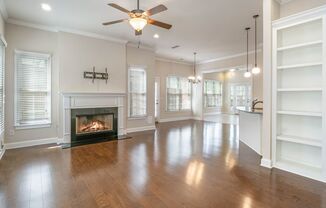
Schedule a tour
Similarly priced listings from nearby neighborhoods#
Units#
$5,000
4 beds, 3.5 baths,
Available now
Price History#
Price dropped by $250
A decrease of -4.76% since listing
97 days on market
Available now
Current
$5,000
Low Since Listing
$5,000
High Since Listing
$5,250
Price history comprises prices posted on ApartmentAdvisor for this unit. It may exclude certain fees and/or charges.
Description#
Luxury home in the heart of Green Hills boasts a stunning entry foyer with ceilings over 20' tall and hardwood floors. Open staircase with hardwood treads and custom lighting, your guest will be impressed when they enter. Home has custom crown molding and trim EVERYWHERE! If you are looking for square footage, this is the place. This delightful home comes with a whopping 3,228 square feet. High ceilings throughout. Lovely living room with built-in shelves, fireplace, hardwood floors & ceiling fan opens to kitchen, dining room and sunroom. Lots of natural light. Room has good vibes! Large kitchen with granite counters, pantry, double oven, stainless steel appliances, loads of counter and cabinet space. Just beyond the kitchen is the tiled sunroom with windows galore. This space has many options, be creative and enjoy the sunlight! French doors open to wrap around deck. There is a gas line hookup for a grill, nice upgrade to keep from needing to fill propane tanks. Peaceful and spacious primary suite located on the first floor has two closets and a Juliet Balcony. Bath has tiled floors, double vanity-granite, jetted jacuzzi soaking tub, walk-in shower and walk-in closet. 4th bedroom, above garage, has a full bath, ceiling fan and walk-in closet. Top of stairs opens to the third flex space this property offers. Large (24'X12') with a recessed ceiling, double crown molding a closet and is partially open to the foyer. Again, be creative, this space is ready for your needs. Bedroom 2 offers a walk-in closet, ceiling fan and Juliet Balcony. Bedroom 3 has a ceiling fan and large closet. There is a Jack & Jill bathroom with tile floors and granite vanities. Oversized two car garage. As an added bonus washer & dryer included. Zoned for Julia Green Elementary, John T Moore Middle and Hillsboro High school. Pets (under 40lbs) considered on a case-by-case scenario with $350 non-refundable pet fee. Contact Brent Stoker to schedule a showing
Listing provided by AppFolio
