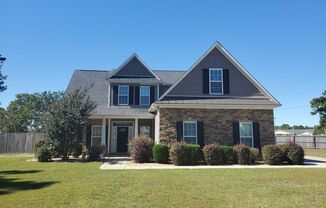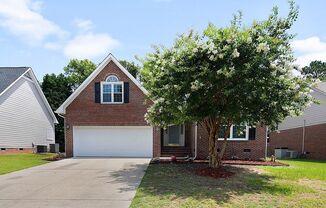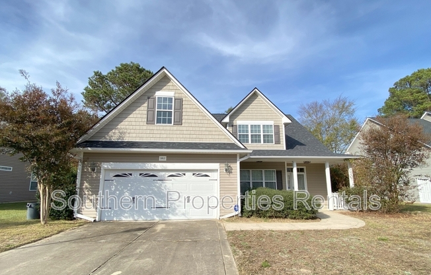
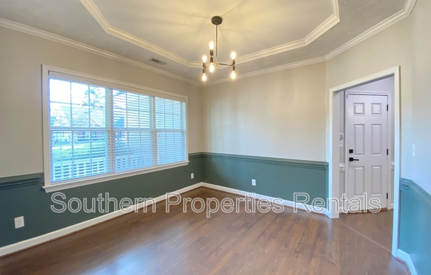
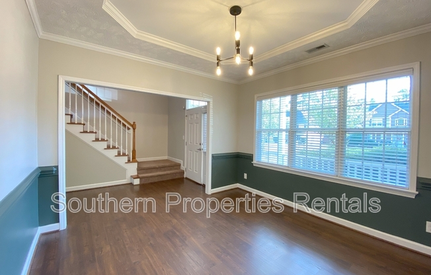
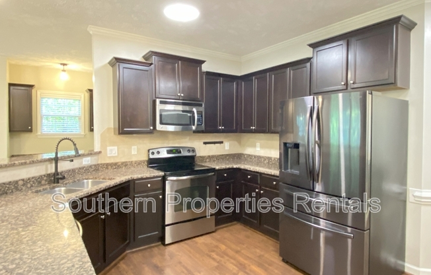
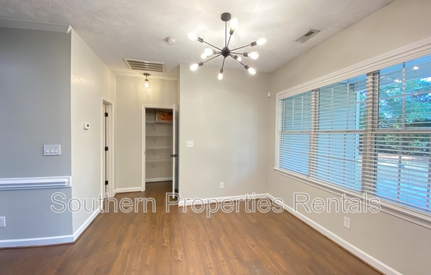
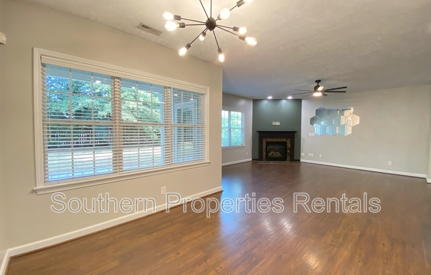
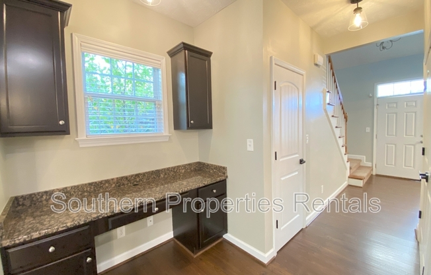
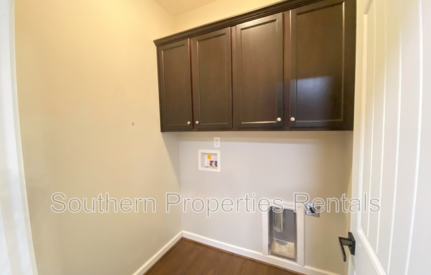
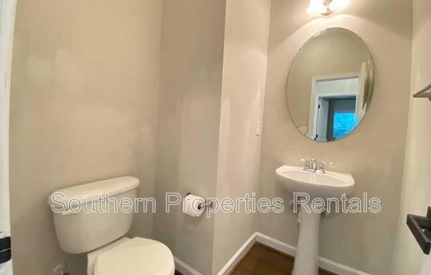
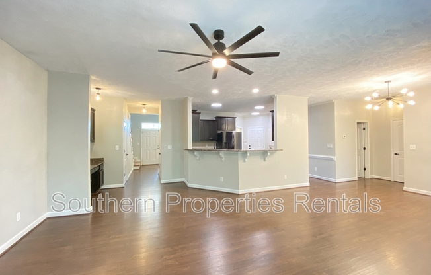
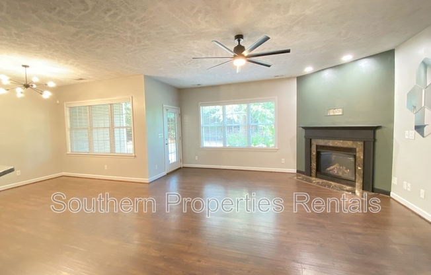
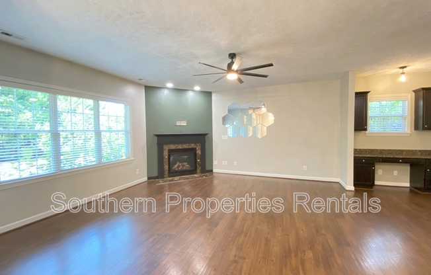
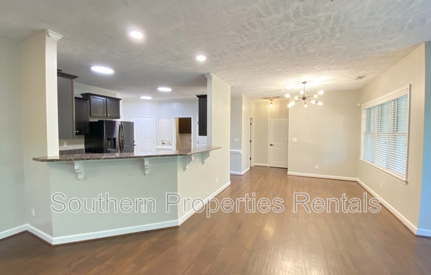
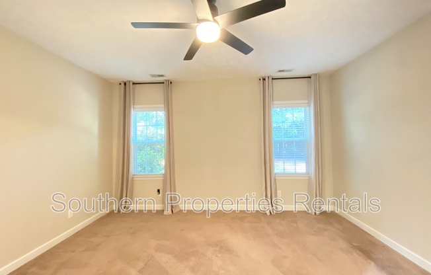
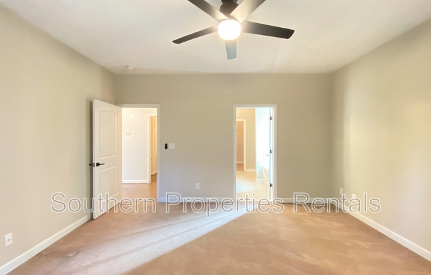
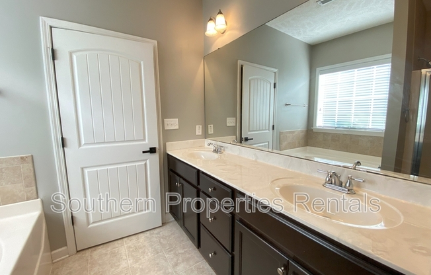
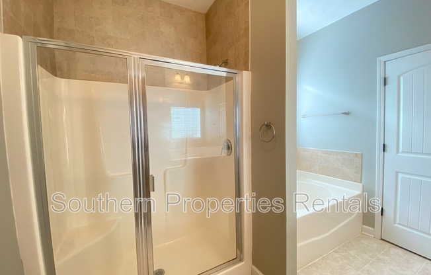
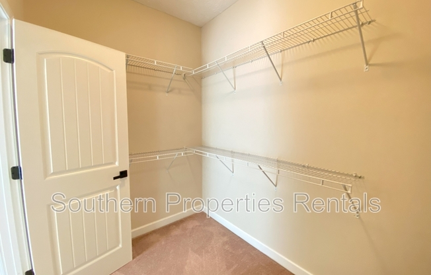
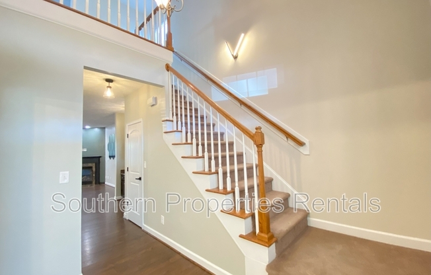
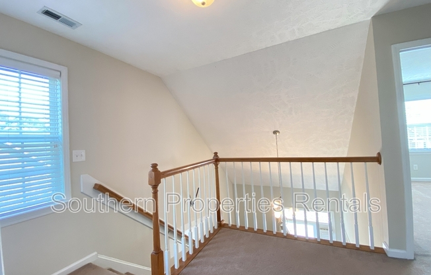
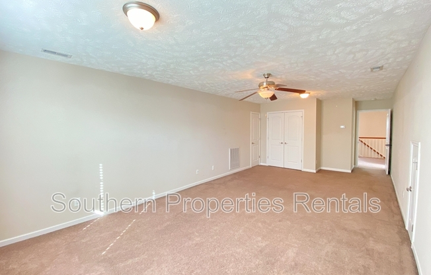
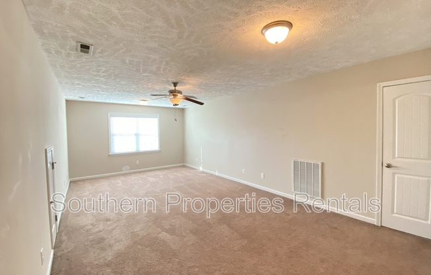
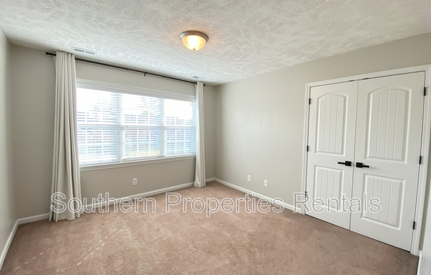
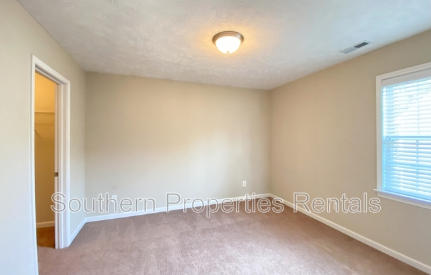
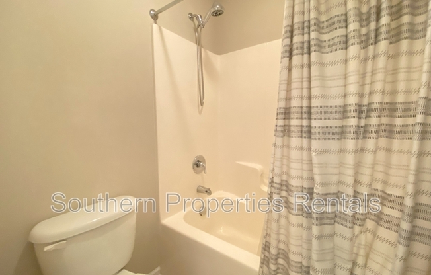
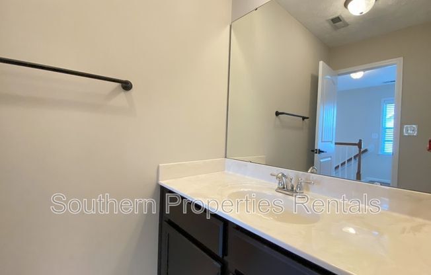
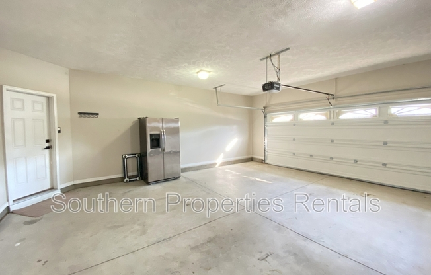
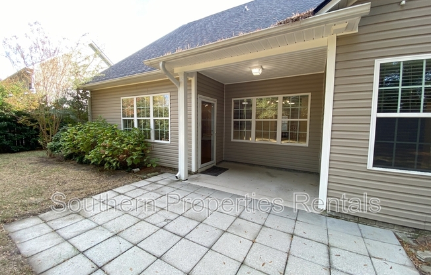
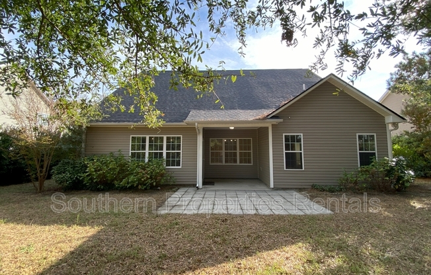
3812 NEWGATE ST
Fayetteville, NC 28306

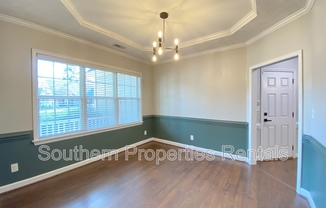
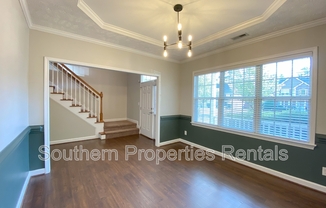
Schedule a tour
Units#
$2,150
3 beds, 2.5 baths, 2,415 sqft
Available now
Price History#
Price dropped by $50
A decrease of -2.27% since listing
34 days on market
Available now
Current
$2,150
Low Since Listing
$2,150
High Since Listing
$2,200
Price history comprises prices posted on ApartmentAdvisor for this unit. It may exclude certain fees and/or charges.
Description#
Move in ready 3 Bedroom + Bonus room home located in ESTATES OF CAMDEN in Fayetteville NC. When you step into the foyer of this two story home you will find wood flooring and high ceilings. To the left is the formal dining room with large windows to let in lots of light. Downstairs you will also find, a living room with gas log fireplace and access to the rear covered porch. A kitchen with lots of granite countertops, 42" kitchen cabinets, Laundry room, pantry, breakfast bar, and nook and half bathroom. The owners suite is also downstairs and features a walk in closet, garden tub, shower, double sink vanity and private potty room. Upstairs you will find 2 bedrooms a full bathroom and bonus room with storage. Double car garage, rear fence, natural gas water heater. Pets upon prior approval and non refundable pet fee. This home is ready to view using our self access showing service. Call PM: Sharon
