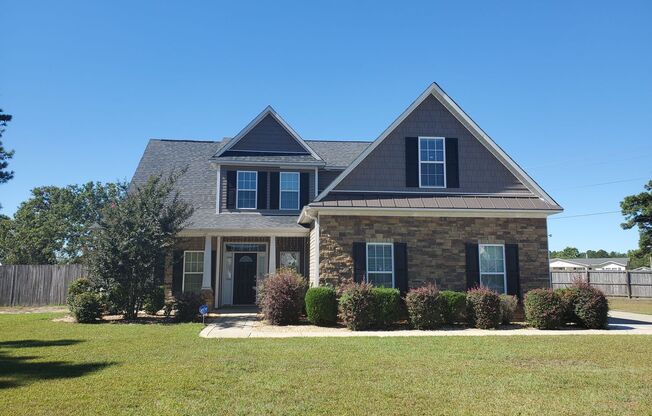
2407 Aldbury ~ Estates at Camden
2407 ALDBURY CT, Fayetteville, NC 28306

No Availability
Description#
Gorgeous 3 bedroom, 2.5 bathroom home with a finished bonus room located in the Jack Britt school district. This home features a covered front porch that opens into the foyer. To the left of the foyer is the formal dining room with trey ceilings that leads into the kitchen. The kitchen has granite countertops & tile backsplash and comes equipped with a range, dishwasher, refrigerator, microwave, and a breakfast nook. The kitchen flows into the large great room that has a fireplace. The main suite is located downstairs and has trey ceilings, a garden tub, and a separate shower. All bedrooms have a large closet. This home has a laundry room with washer & dryer hookups. The backyard is partially surrounded with a privacy fence and there is a patio area as well. This home also includes a heat pump for central A/C & a forced warm air electric system for heating, carpet/hardwood/ceramic flooring, window treatments, security system (tenants responsibility), smoke alarms, carbon monoxide detector, and a double car garage. TECHNOLOGY ACCESS FEE: A technology access fee of $10.00 per month will be charged to the tenant. All tenants are required to have access to their Tenant Portal via an email address to access and allow electronic payment of rent, request maintenance or repairs, and access to documents such as leases, addendums, and renewals. Pets: NO Group Share: Negotiable with owner, but no more than 2 singles HOA: Yes Year Built: 2012 Electric: Lumbee River Water: PWC Sewer: PWC Gas: Piedmont Natural Gas for Hot Water Heater Grade School: Stoney Point Elementary Middle School: John Griffin Middle High School: Jack Britt High ***Deposit May Be Higher Depending on Application*** M: 120224 V: 122324 PM: Hannah (Cumberland)
Listing provided by AppFolio
Amenities#
What's Nearby#
This property has several restaurants and schools nearby. There aren't any gas stations within a 3 mile radius. The nearest grocery store, Food Lion, is under a mile (0.86mi) away. There are 12 places to eat within a 3 mile radius.