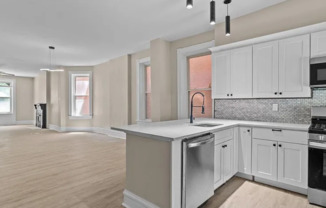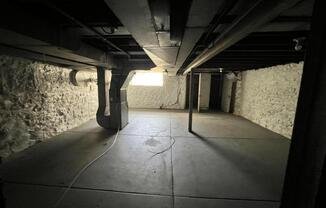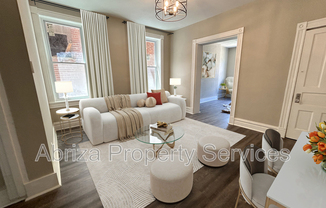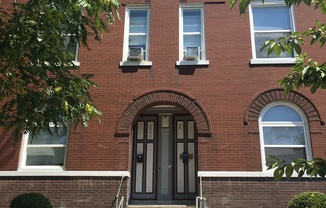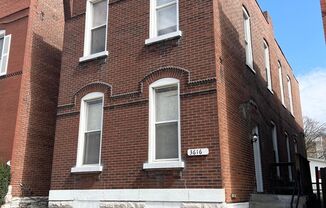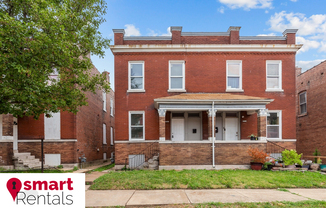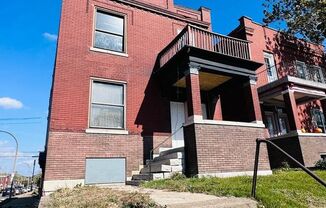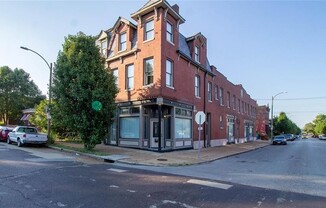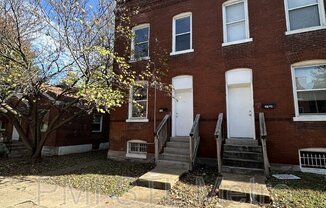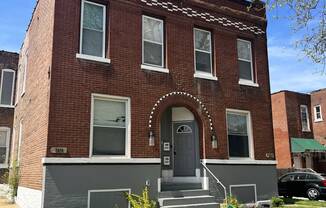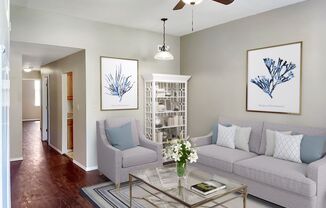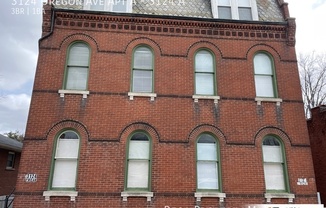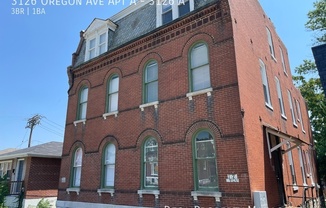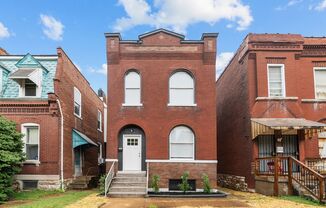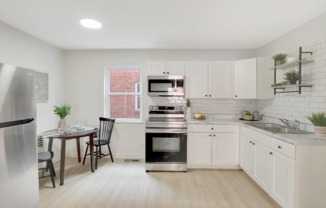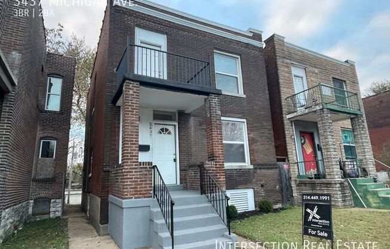
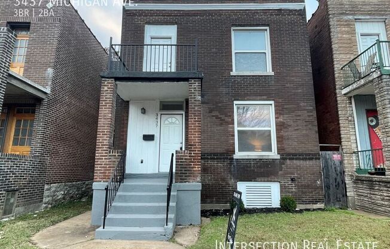
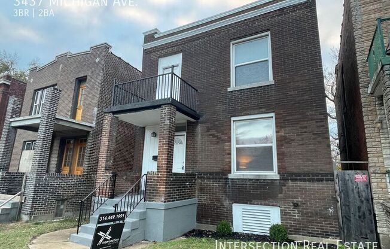
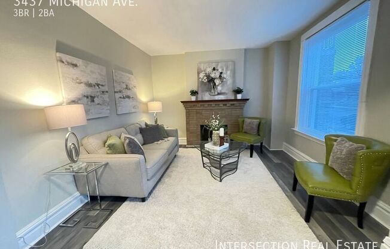
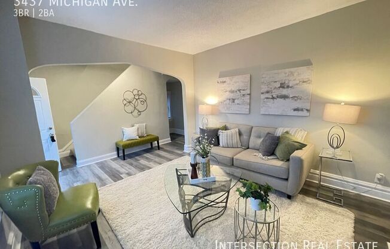
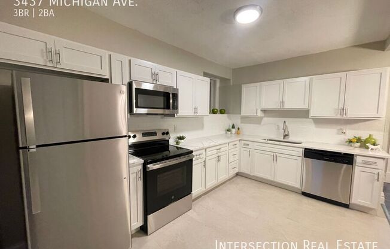
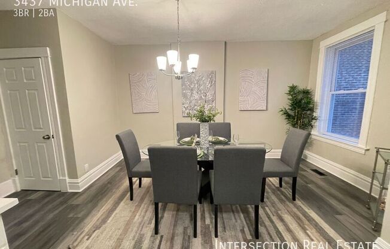
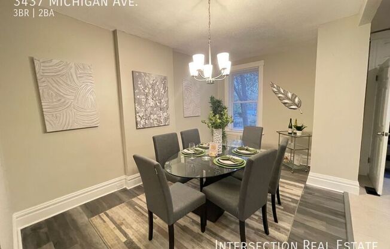
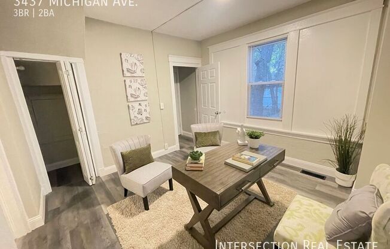
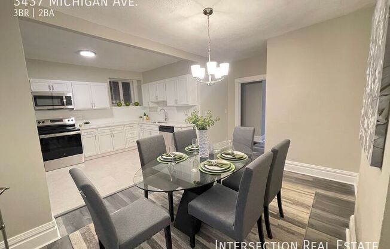
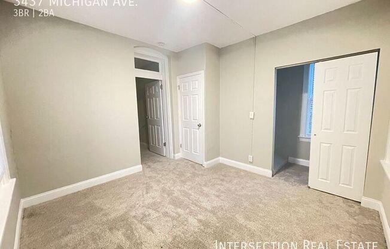
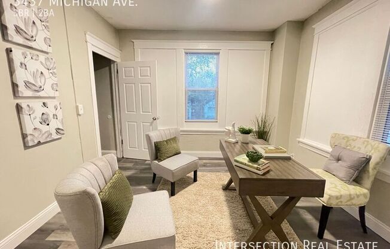
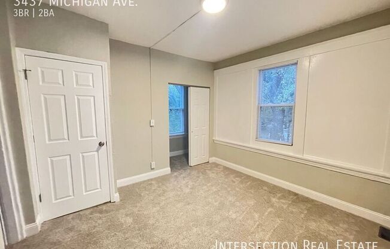
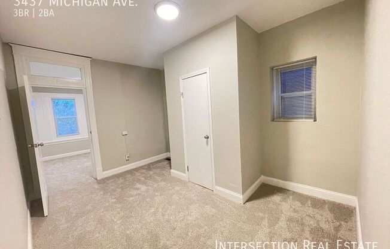
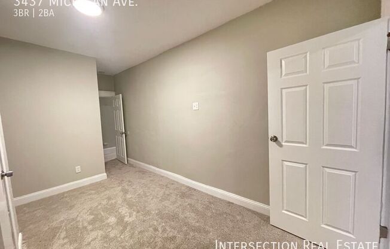
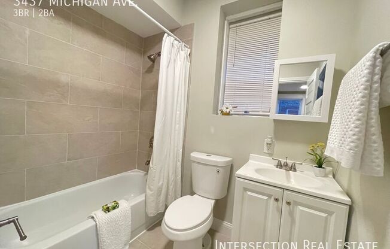
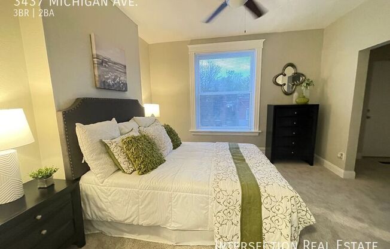
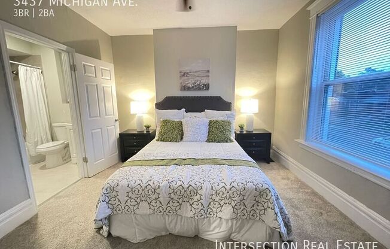
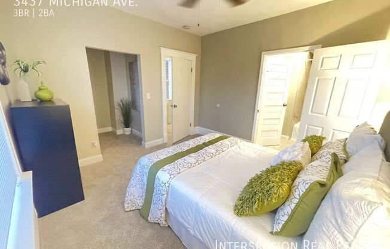
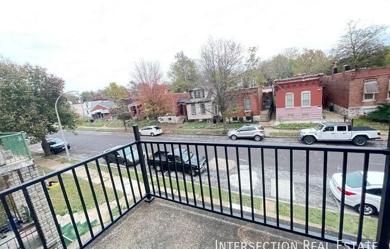
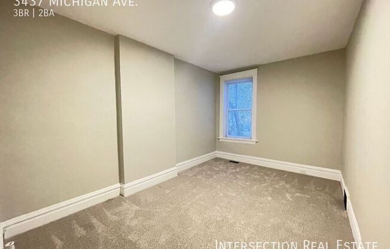
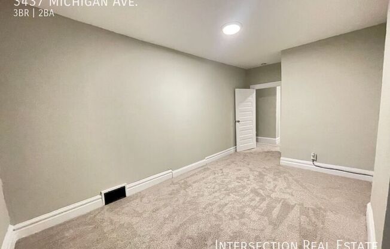
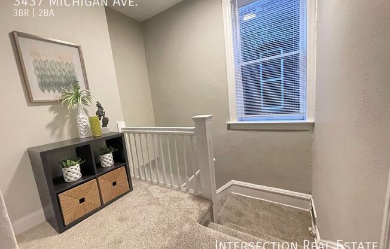
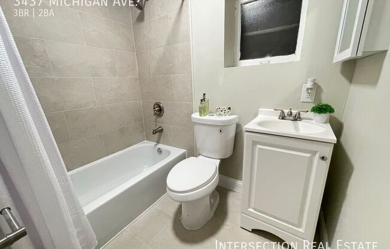
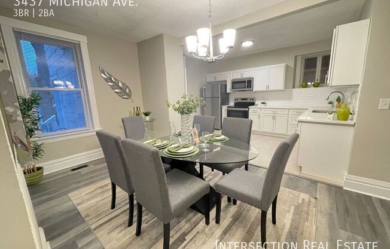
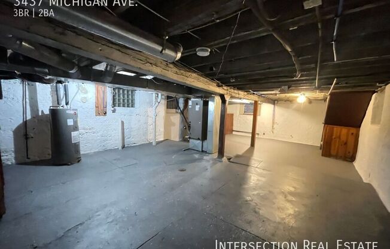
3437 Michigan Ave.
St. Louis, MO 63118

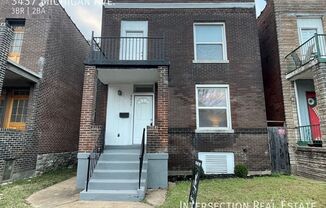
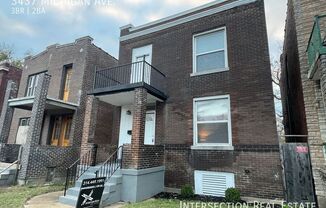
Schedule a tour
Similarly priced listings from nearby neighborhoods#
Units#
$1,950
3 beds, 2 baths, 1,656 sqft
Available now
Price History#
Price dropped by $200
A decrease of -9.3% since listing
15 days on market
Available now
Current
$1,950
Low Since Listing
$1,950
High Since Listing
$2,150
Price history comprises prices posted on ApartmentAdvisor for this unit. It may exclude certain fees and/or charges.
Description#
Welcome home to this stunning Gravois Park gem! Nestled just one block off of historic Cherokee St., you can live just steps away from art galleries, unique eateries, and vintage shops. This fully renovated home features tasteful updates throughout. The first floor offers a front living room, open concept kitchen/ dining room, full bath with all new fixtures, plus an additional sitting room in the back. The open and inviting floor plan makes the home ideal for entertaining. The kitchen is any chefâs dream! It boasts granite countertops, lots of cabinet space and brand new appliances. Head upstairs to the master bedroom with direct balcony access and en-suite bathroom. Two additional spacious bedrooms and another family room! The 2nd floor offer brand new carpeted floors that make the home feel warm and comfortable year round. Live in elegance and style right in the heart of the Cherokee Arts District. Schedule a Showing: Basement Storage Central Air Fresh Paint New Carpeting No Utilities Included
