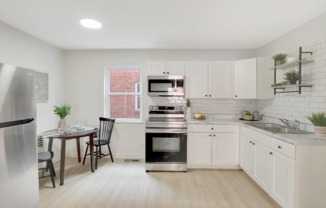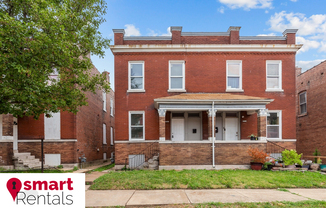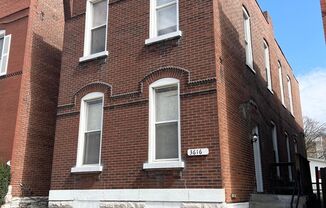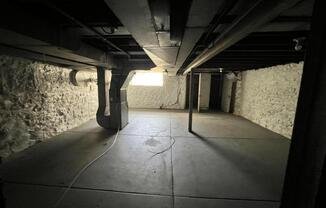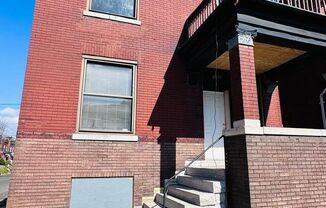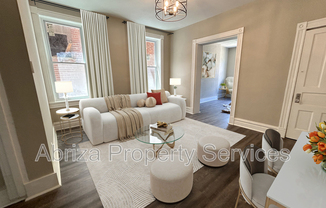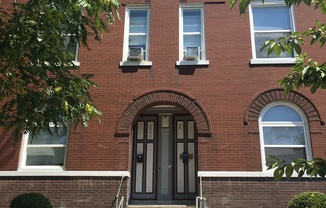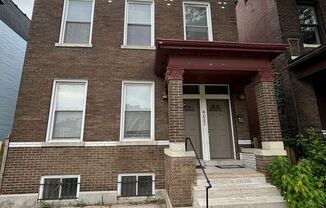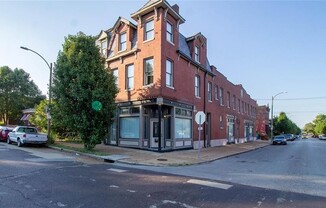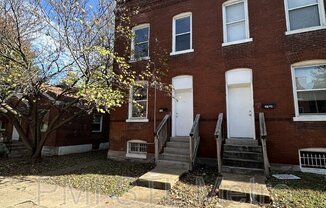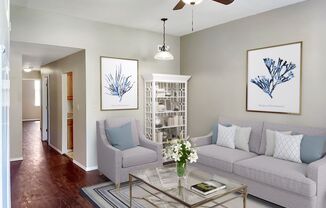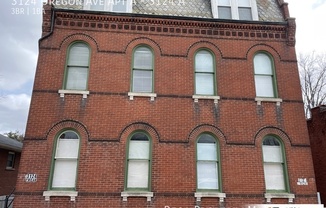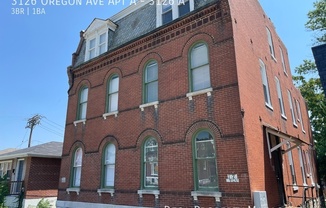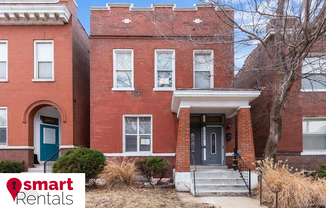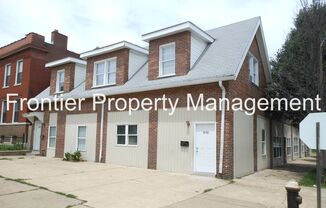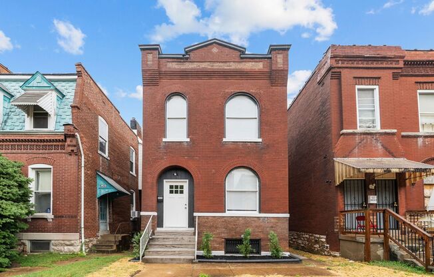
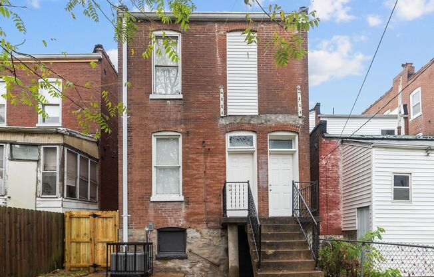
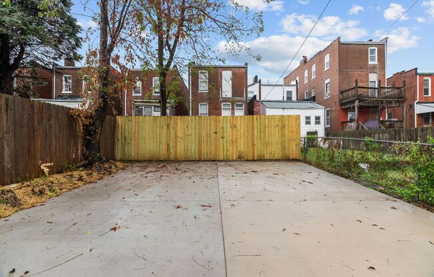
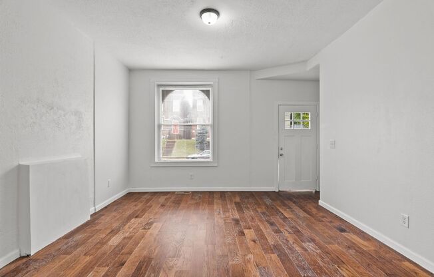
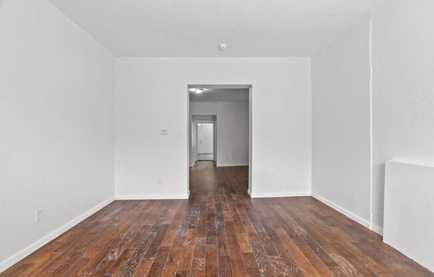
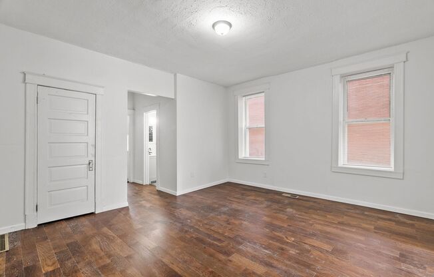
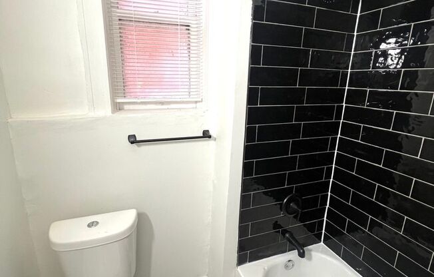
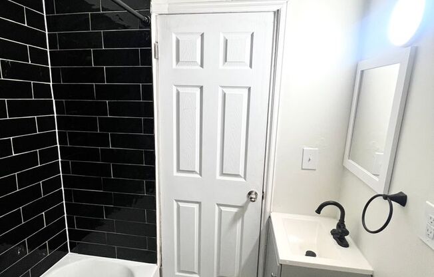
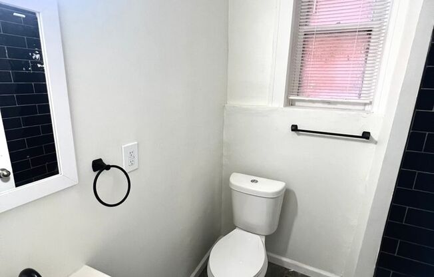
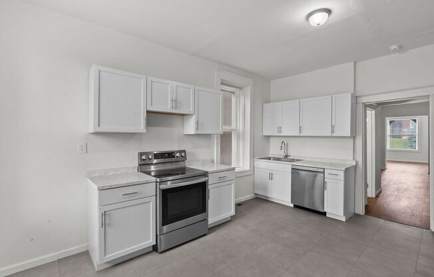
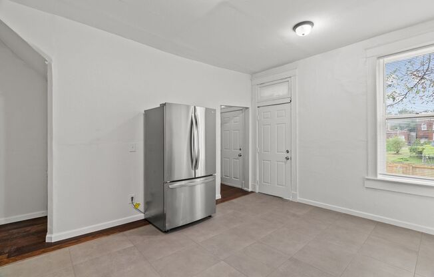
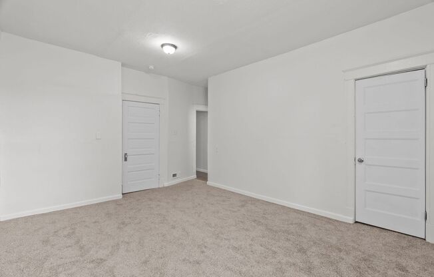
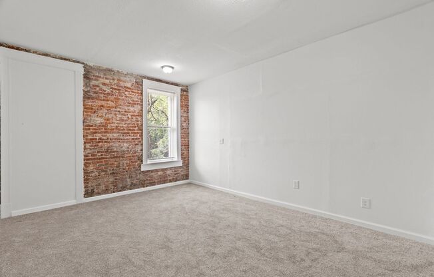
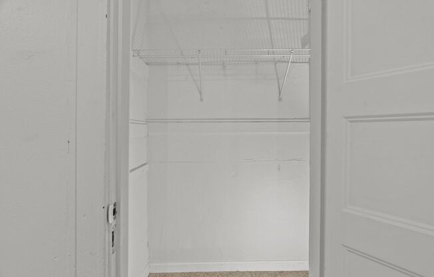
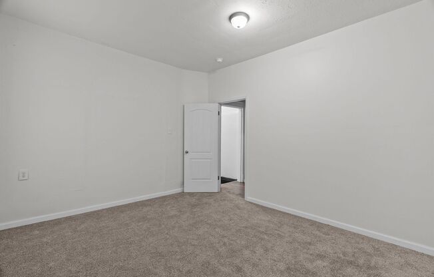
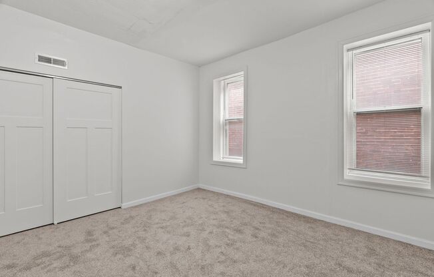
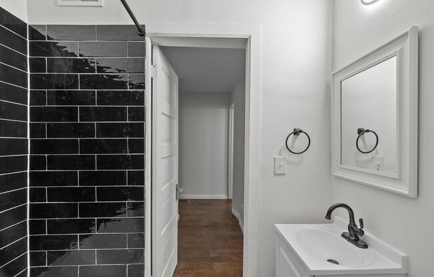
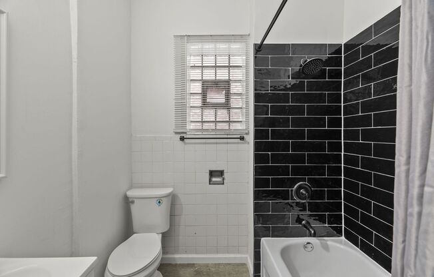
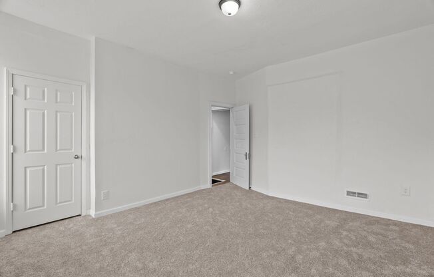
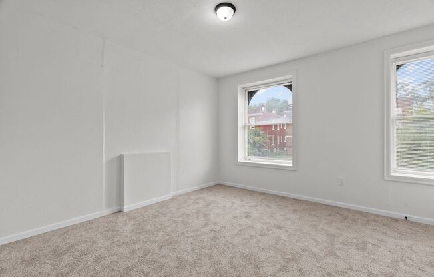
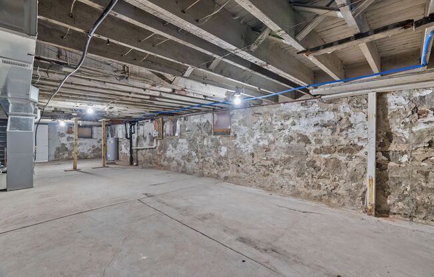
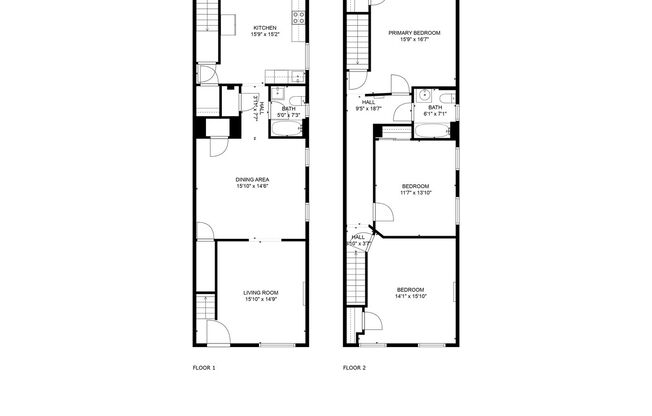
3924 Nebraska Avenue
St. Louis, MO 63118

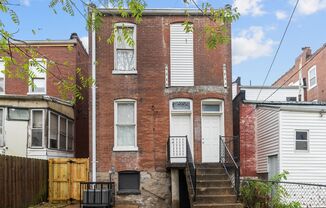
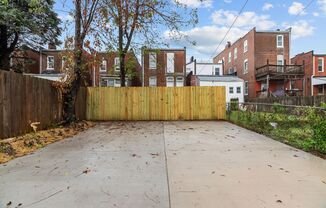
Schedule a tour
Similarly priced listings from nearby neighborhoods#
Units#
$1,595
3 beds, 2 baths,
Available now
Price History#
Price unchanged
The price hasn't changed since the time of listing
18 days on market
Available now
Price history comprises prices posted on ApartmentAdvisor for this unit. It may exclude certain fees and/or charges.
Description#
Charm meets functionality in this historic 2-story brick home nestled in the heart of St. Louis City. Boasting 3 bedrooms and 2 bathrooms, this spacious residence offers a perfect blend of modern comforts and timeless character. The main floor features elegant updates, high ceilings, and historic woodwork, creating a warm and inviting atmosphere. The kitchen is spacious and is full of updates to include new cabinets, countertops, flooring, and appliances. The home provides ample space for your family with a dining room, eat-in kitchen, a generous living area, and a fully updated full bathroom all on the main level. Upstairs, three bedrooms and another full bathroom await, offering plenty of room for family and guests. The unfinished, walk-out basement presents ample storage options as well as laundry hook ups. Out back there is a designated concrete parking area and mostly fenced yard. With its blend of historic charm and modern amenities, this home offers the perfect canvas for comfortable living in a vibrant city setting. Call/Text Tiffany with The Hermann London Group to schedule an appointment to view your new home TODAY! See Property Manager for details regarding pets. This is a non-smoking home! Tenant is responsible for ALL utilities! Pre-Approved Application strongly encouraged prior to touring the home. RENTAL GUIDELINES ● Minimum Credit Score 600 ● 3x Income-to-Rent ratio ● No felony convictions against persons or property ● Positive rental history *** We STRONGLY prefer no evictions, collections, foreclosures or bankruptcies *** Minimum 12-month lease term APPLICATION PROCESS ● $50 per adult – All application fees are non-refundable ● Pay online through application link with credit or debit card ● Anyone over the age of 18 that will be living in the home is required to apply ● Application can take up to three days to process ● Approved applicants will be required to pay a security deposit at the time of lease execution ● The number of occupants must be in compliance with county/municipal standards Liability Insurance Requirements The Landlord requires Tenant to obtain liability coverage of at least $100,000 in property damage and legal liability from an A-rated carrier and to maintain such coverage throughout the entire term of the lease agreement. Tenant is required to furnish Landlord evidence of the required insurance prior to occupancy, at the time of each lease renewal period, and upon request
Listing provided by AppFolio
