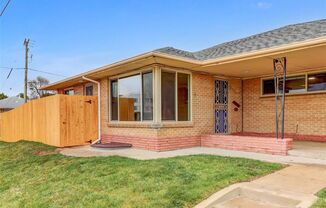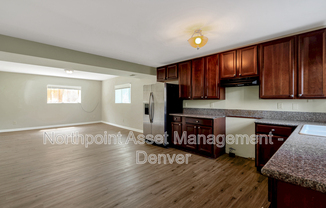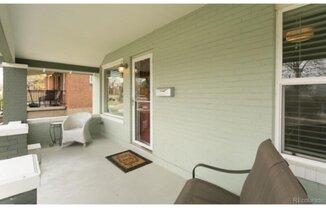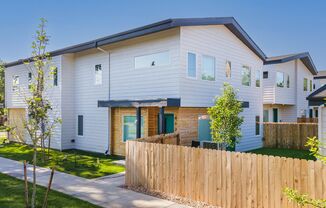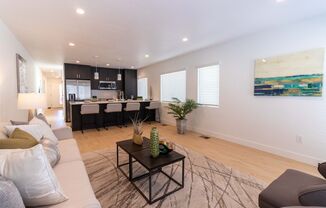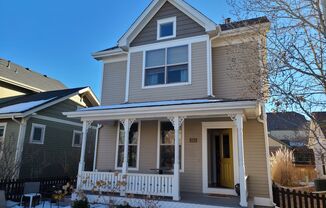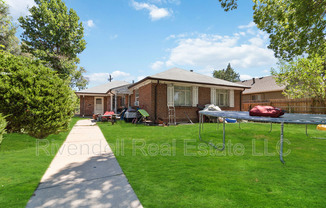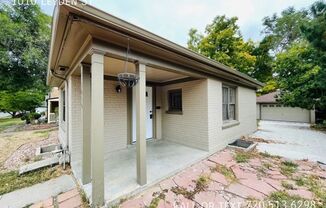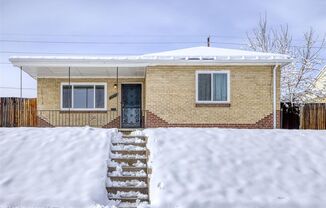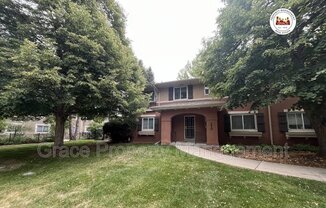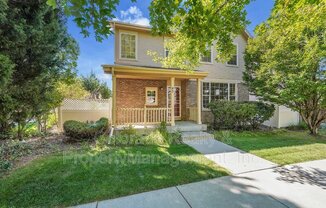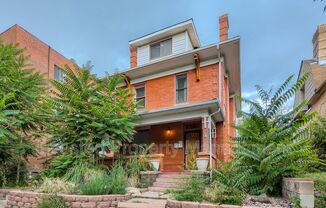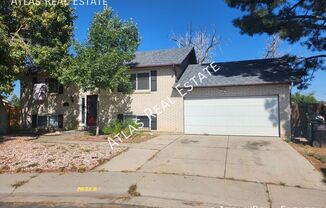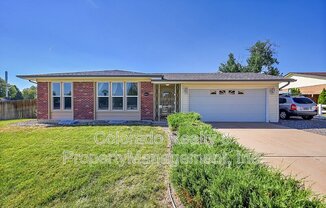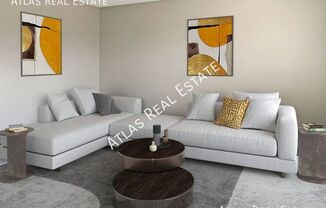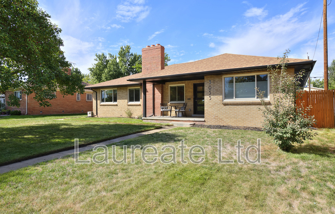
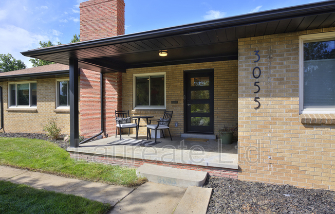
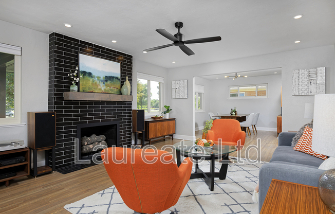
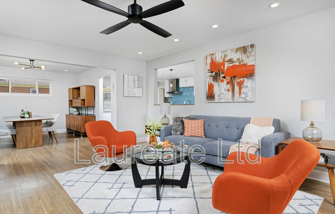
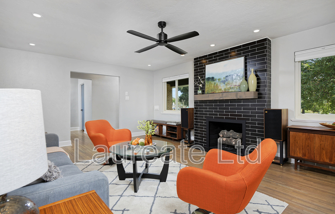
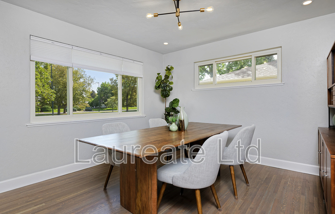
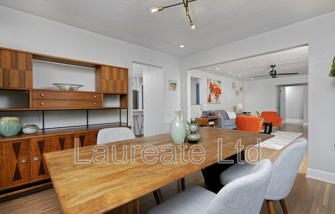
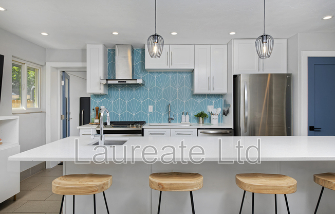
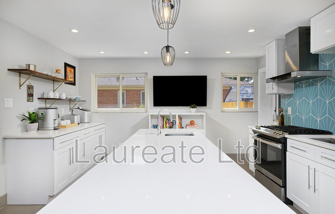
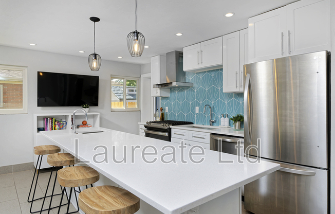
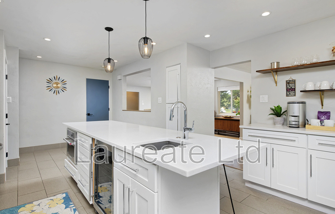
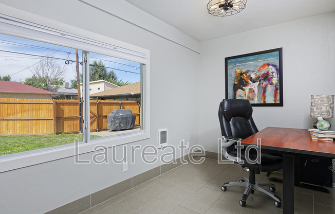
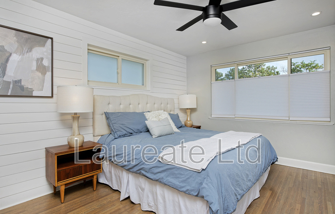
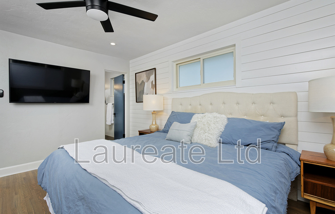
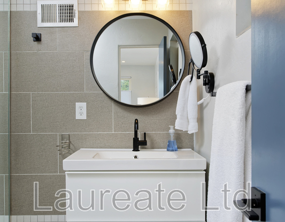
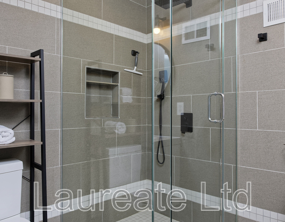
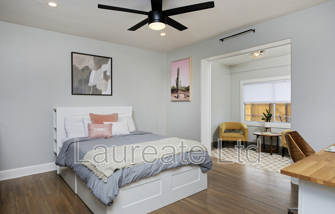
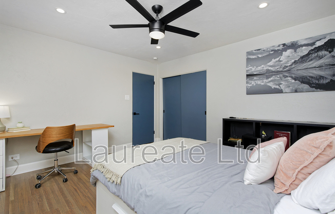
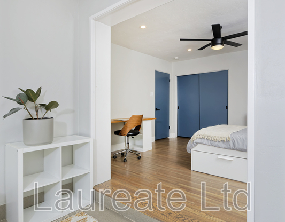
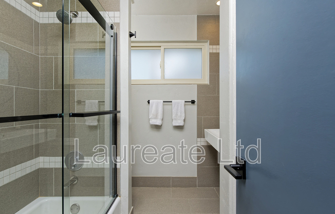
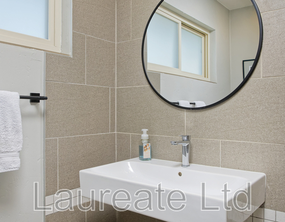
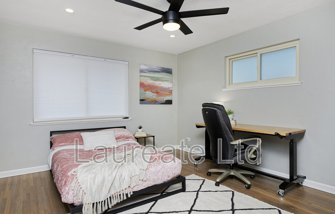
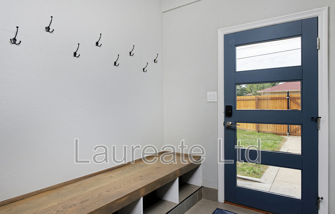
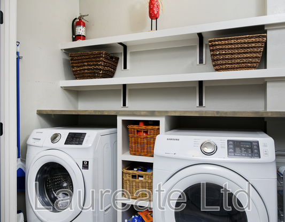
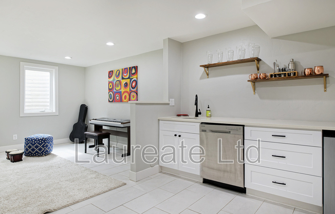
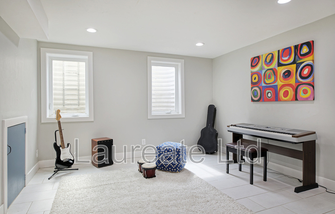
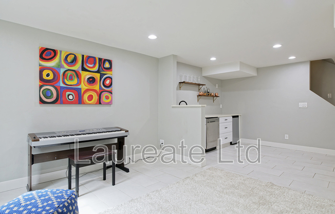
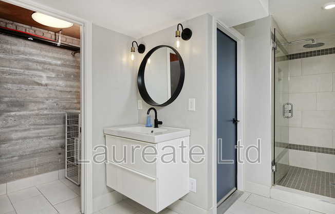
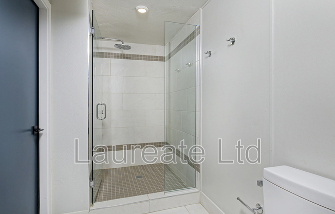
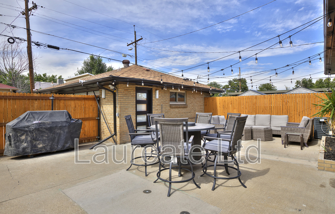
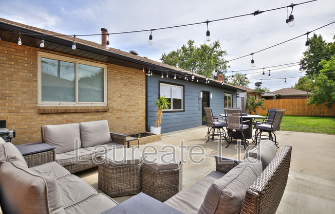
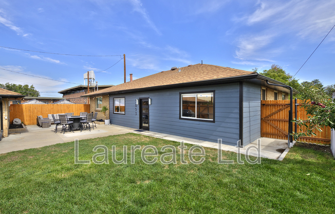
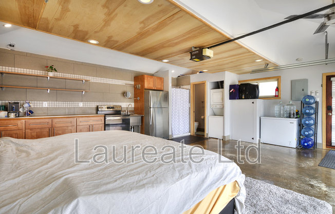
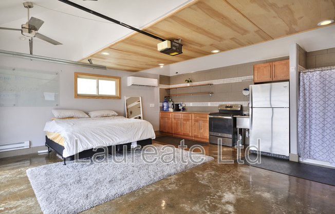
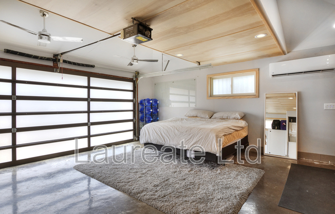
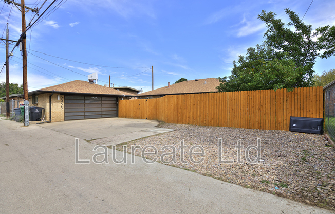
3055 N Monaco Pkwy
Denver, CO 80207

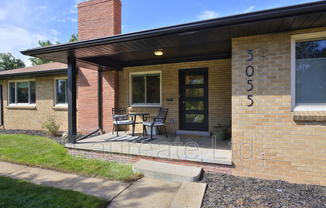
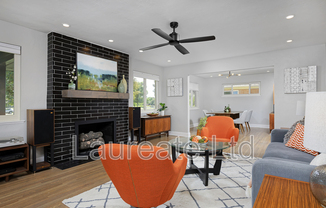
Schedule a tour
Similarly priced listings from nearby neighborhoods#
Units#
$3,195
4 beds, 3 baths, 3,048 sqft
Available now
Price History#
Price unchanged
The price hasn't changed since the time of listing
8 days on market
Available now
Price history comprises prices posted on ApartmentAdvisor for this unit. It may exclude certain fees and/or charges.
Description#
This remodeled Mid Century Modern checks all the boxes for today's modern living, with large living spaces, open floorplan, and separate places to work from home, house hack or have rental income. Meticulously updated in 2021 by Evolution Development, the home features designer touches throughout with an open concept Living room with gas log fireplace, DR, huge Eat-in Gourmet kitchen with island, 2 sinks, wet bar, and 2 pantries. This home is ready for large gatherings and entertaining. The 3 spacious main level bedrooms include a primary Owners suite with shiplap accents and custom walk in shower, a large secondary bedroom w/ sun room which is perfect to play or work, and a 3rd large bedroom plus a shared full bath. There is a private office off the back of the kitchen ready for you to work from home/zoom calls. The Mud room with Laundry is the transition area that takes you to the open basement with egress and 3/4 bath and is ready for guests, in-laws or potential separate living space, with the wet bar, dishwasher and mini fridge and W&D hook ups. The private fenced back yard with it's patio that has fantastic sun exposure and ample space for the fire pit and grilling. For an additional cost the home offers a finished garage which features a 500 sqft studio layout that host open living space. a 3/4 bath, HVAC, Kitchenette w/Stove and Fridge, Stacked W&D and is ready to be your deluxe home office/studio/gym, or guest suite. If not desired the space will be rented as a separate entity and the yard would be a shared space. Behind the fence is 4 off street parking spots for all or guests. Just minutes to Downtown, A Line, Central Park or all of Park Hill Amenities and in the East High School boundaries, do not miss this opportunity to make this your next home!
