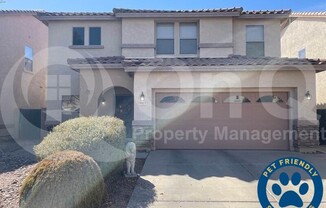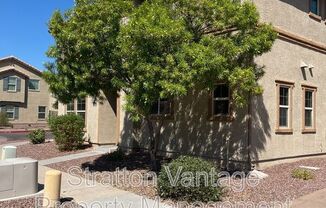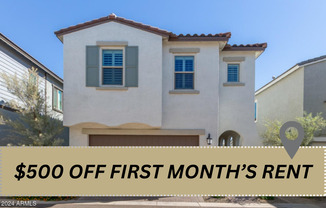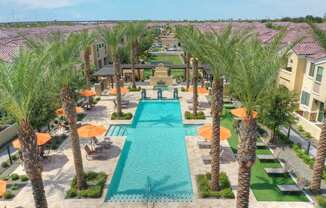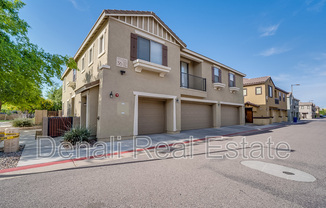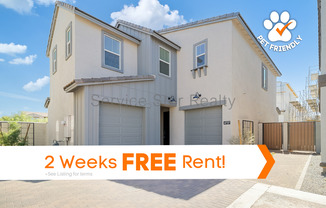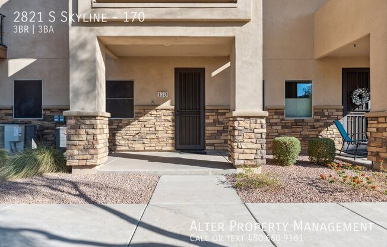
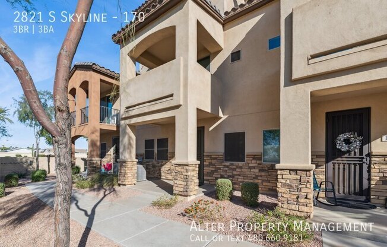
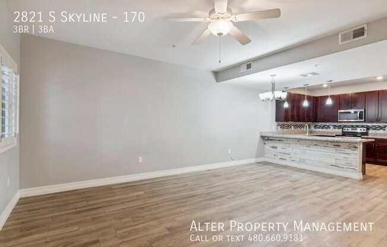
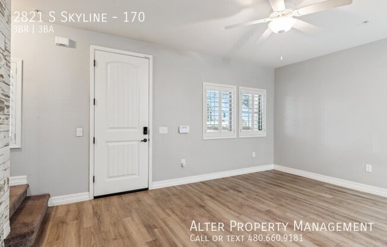
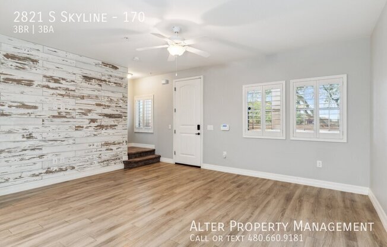
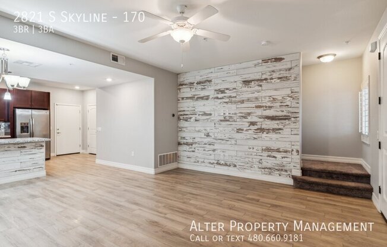
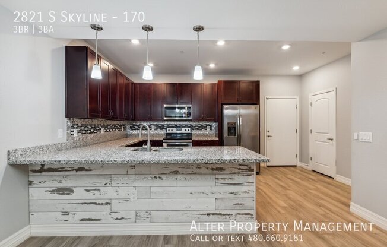
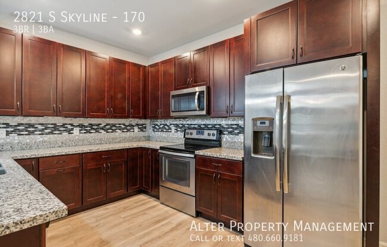
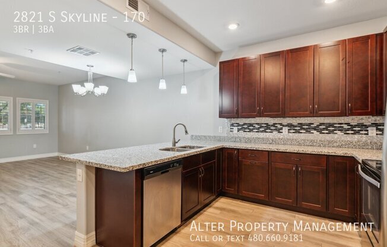
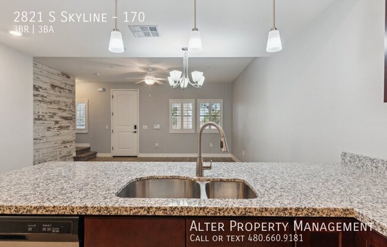
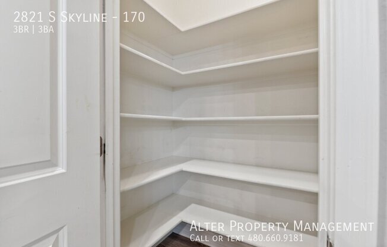
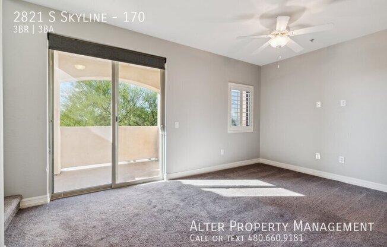
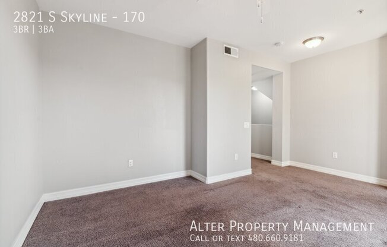
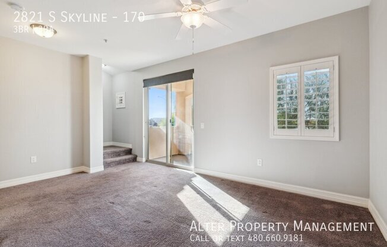
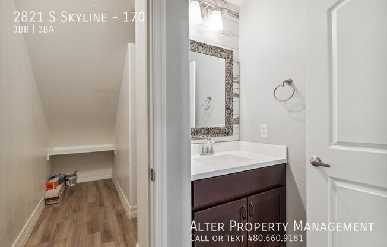
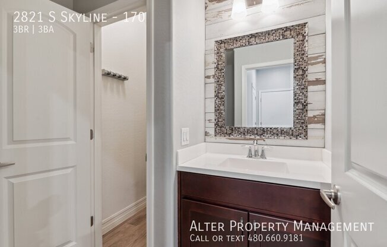
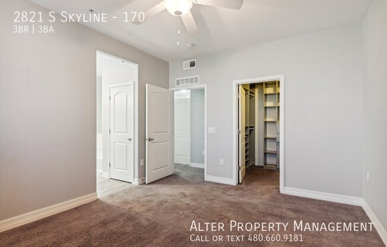
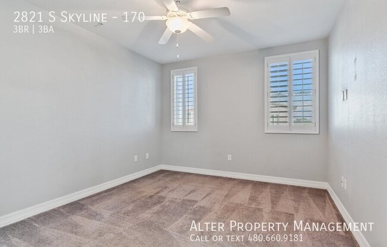
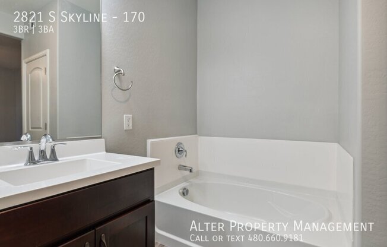
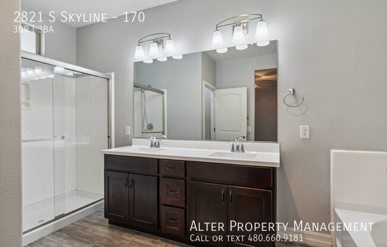
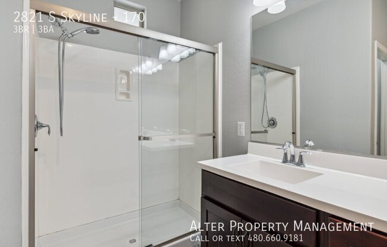
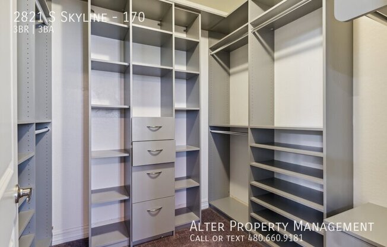
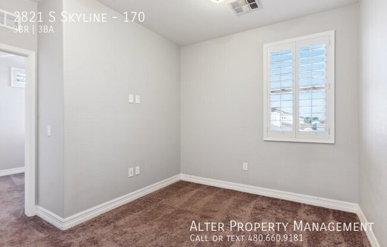
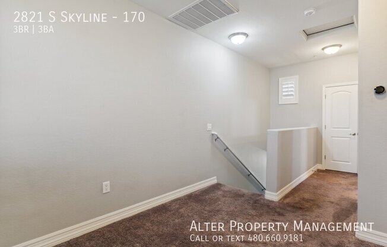
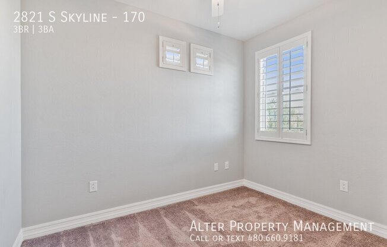
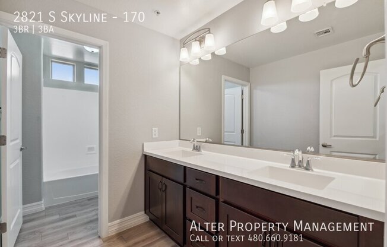
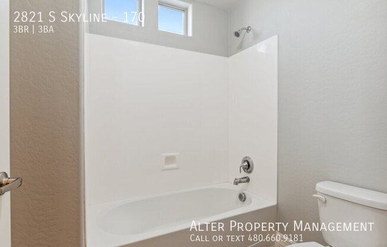
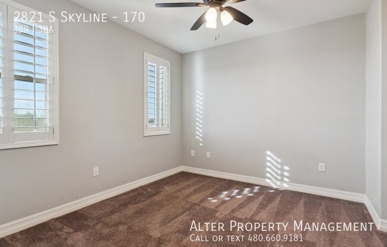
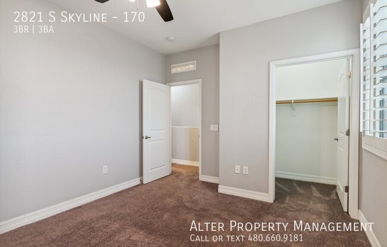
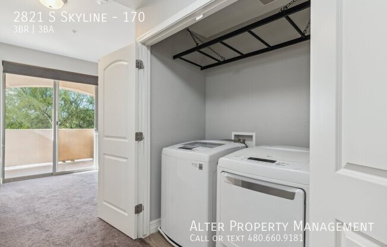
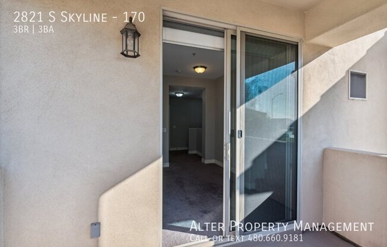
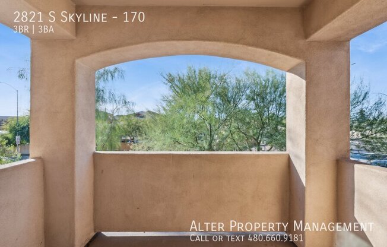
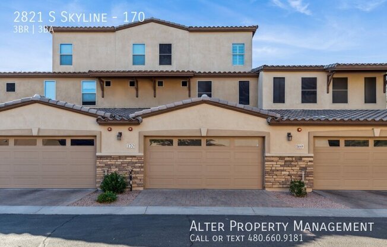
2821 S SKYLINE DR
Mesa, AZ 85212

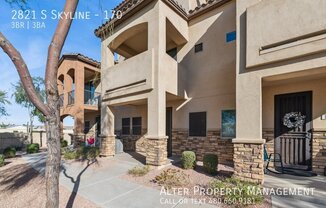
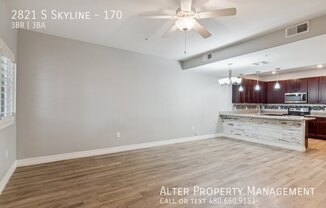
Schedule a tour
Similar listings you might like#
Units#
$2,095
3 beds, 2.5 baths, 2,113 sqft
Available now
Price History#
Price dropped by $100
A decrease of -4.56% since listing
18 days on market
Available now
Current
$2,095
Low Since Listing
$2,095
High Since Listing
$2,195
Price history comprises prices posted on ApartmentAdvisor for this unit. It may exclude certain fees and/or charges.
Description#
Remainder of December Rent Free! Stunning 3-Bedroom Townhouse with Bonus Room in East Mesa â Prime Location and Luxury Living! Welcome to this gorgeous 3-bedroom + loft/bonus room, townhouse nestled in the highly sought-after East Mesa area. Perfectly positioned just minutes from shopping, dining, and entertainment, this home offers quick access to Loop 202 and US-60, making commuting and exploring the Valley a breeze. Community Amenities: - Located in a gated community for added security and peace of mind - Enjoy the heated pool and spa, perfect for year-round relaxation - Community playground and lush green spaces ideal for families and pets Home Features: - Modern upgrades throughout, including elegant plantation shutters and charming shiplap accent walls - Spacious living room with plenty of natural light, perfect for entertaining or relaxing - Designer kitchen featuring sleek stainless steel appliances, granite countertops, and ample cabinet space - Convenient half bath on the main level - Two-car garage with built-in storage cabinets and direct access into the home Upper Level Highlights: - Flexible loft/bonus room with access to a private balcony, perfect for an office, playroom, or media room - Laundry room with washer and dryer included (provided as-is) - Spacious master suite featuring: - A custom "Classy Closet" system for effortless organization - Spa-like en suite bathroom with a double vanity, separate soaker tub, and walk-in shower - Two additional generously sized bedrooms with ample closet space Why Youâll Love It: This home combines the comfort of luxury living with the convenience of an unbeatable location. Whether you're unwinding in the master retreat, enjoying a sunny afternoon on the balcony, or taking advantage of the exceptional community amenities, this townhouse offers something for everyone. Donât miss the chance to call this East Mesa gem your new home! Schedule your showing today!
