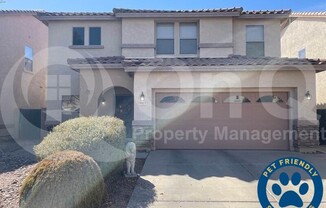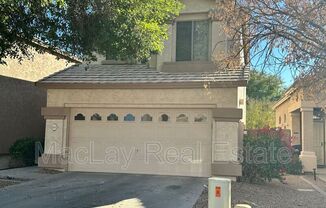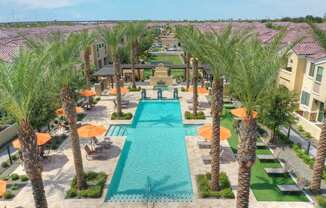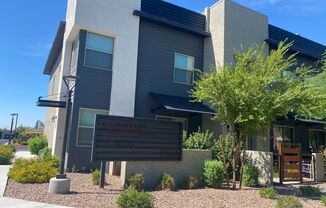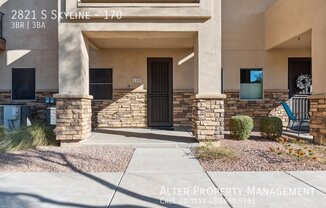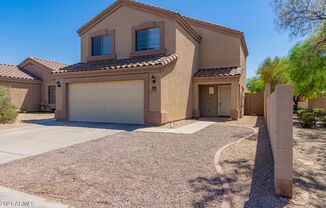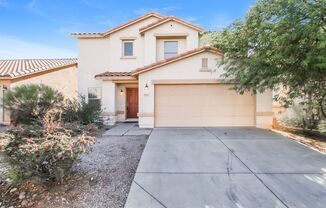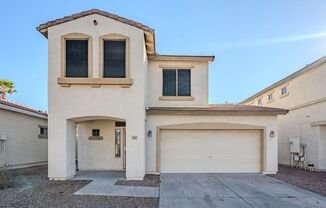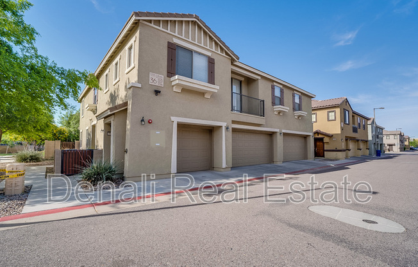
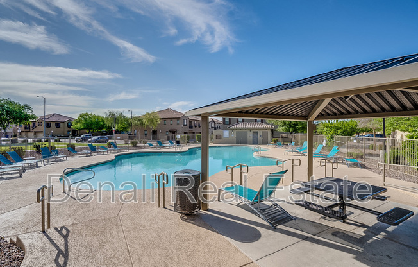
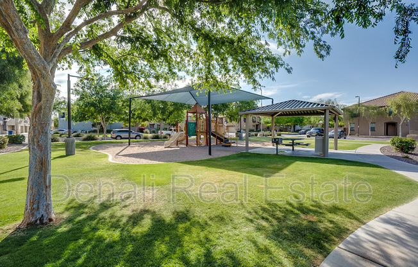
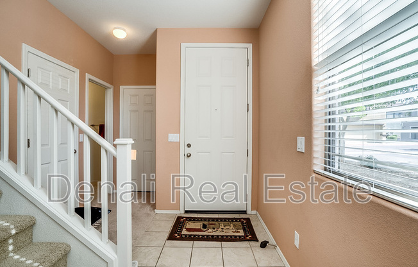
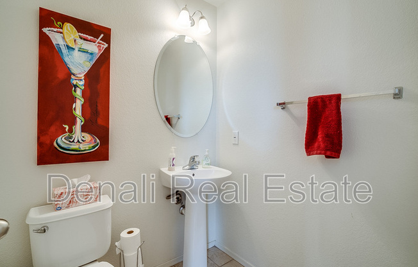
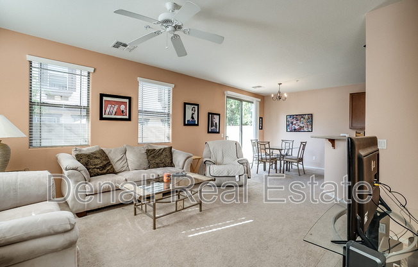
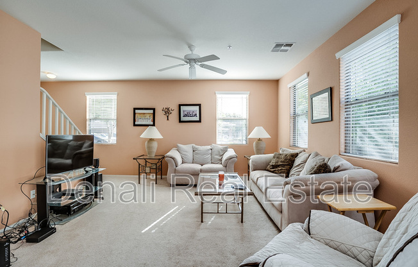
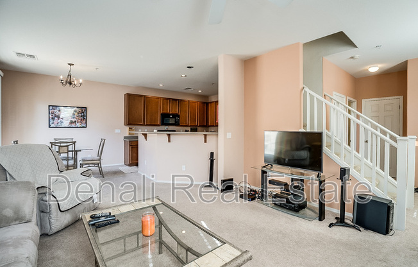
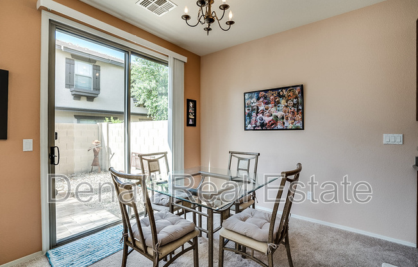
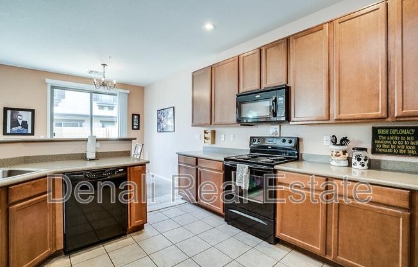
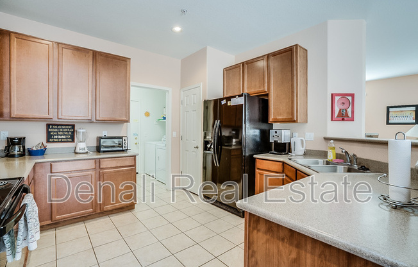
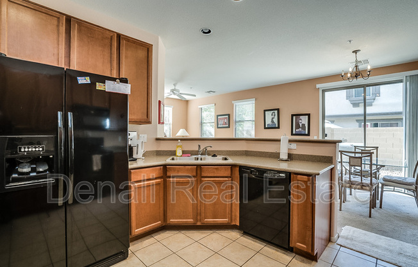
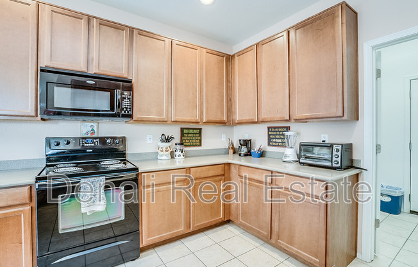
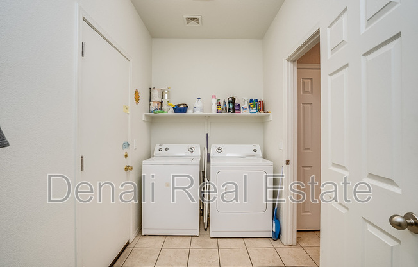
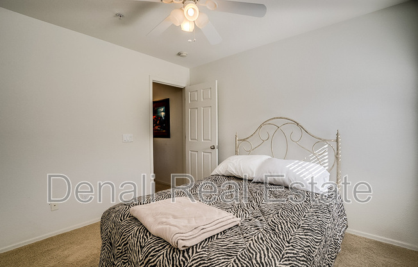
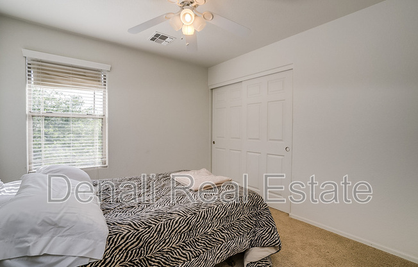
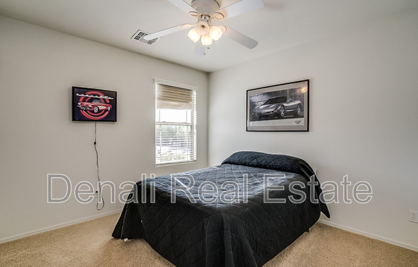
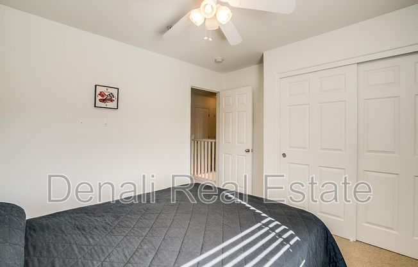
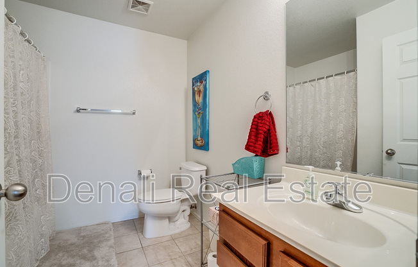
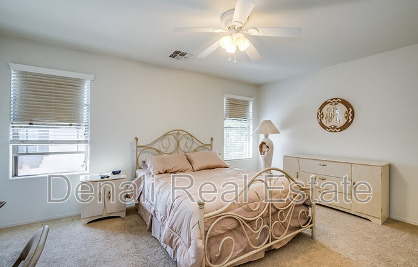
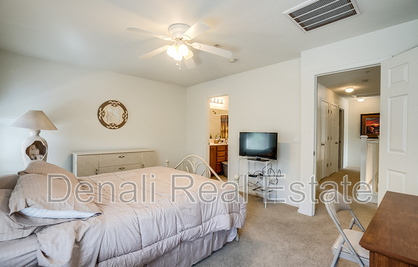
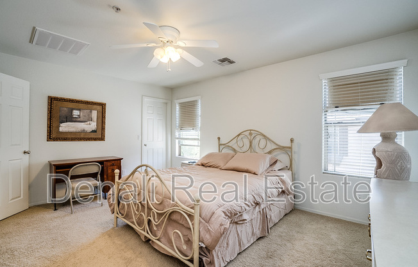
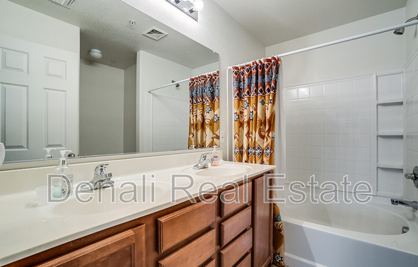
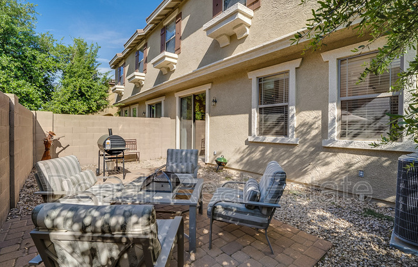
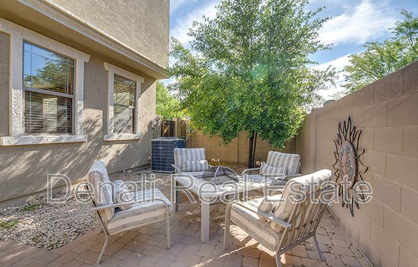
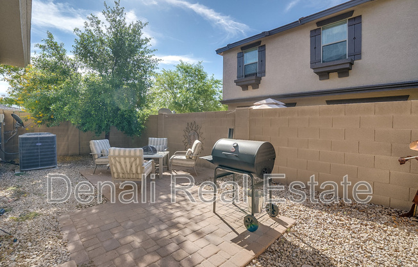
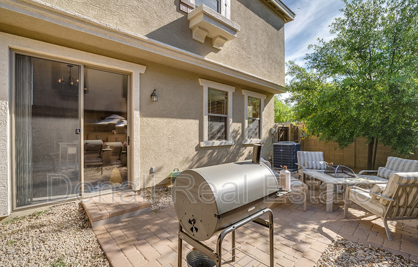
1255 S RIALTO ST
Mesa, AZ 85209

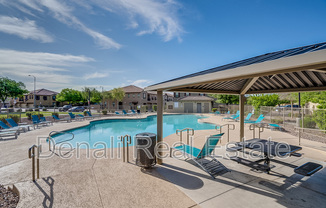
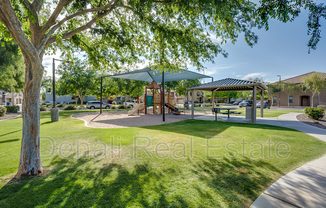
Schedule a tour
Similar listings you might like#
Units#
$2,195
3 beds, 2.5 baths, 1,535 sqft
Available now
Price History#
Price unchanged
The price hasn't changed since the time of listing
43 days on market
Available now
Price history comprises prices posted on ApartmentAdvisor for this unit. It may exclude certain fees and/or charges.
Description#
Major Cross Streets are Ellsworth Road & Southern Avenue Bedrooms: 3 Bathrooms: 2.5 Sq. Footage: 1,535 Pet & Smoking Policy: Pets considered on a case-by-case basis, No Smoking ------------------------------ No Application Fees! Fully furnished 3 bedroom, 2.5 bathroom East Mesa home. 6 month minimum lease. Price provided is for 12 month lease. Everything you need is provided including furniture, cookware, outside patio furniture and more. Kitchen includes upgraded cabinets and counter tops, electric range, stove top microwave, dishwasher, refrigerator and all the kitchen plates and cookware. Queen beds in each room and two spacious bathrooms on the second floor and a half bath on the first floor. Large laundry with separate washing machine and dryer. This home is very close to the community pool which offers all of the fun and none of the work. No Application Fees! 12 Month Minimum Lease. Security Deposit is equal to one month's rent. See our criteria to rent for qualifications. All fully completed applications with all required information are reviewed and processed in the order that they are received. Processing time is typically 1-2 business days provided applicants submit all required items. Incomplete applications and any missing documents are considered incomplete and are set aside until completed. $300 refundable cleaning deposit applies. Refundable pet deposit would apply for approved pets. Pet deposits are typically a minimum of $300 per pet and will vary based on type, size, breed, age and other relevant items. We do not charge up front application fees; however tenants to pay $40 per applicant to run background screening at the end of the screening as we near the end of the screening process. Tenants to pay 2.9% monthly administrative fee in addition to monthly City Transaction Privilege Tax (Sales Tax). Contact us for more details. Complete a free application at You can book an appointment to view this home directly on our website. Please contact our office with any ALERT Denali Real Estate is the only authorized Agent to list this home for rent. If you find this website listed on any website by someone other than Denali Real Estate, it is likely a scam. Please report this directly to us
