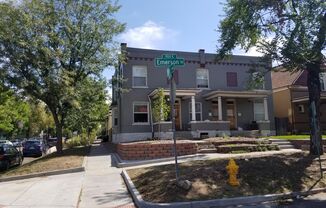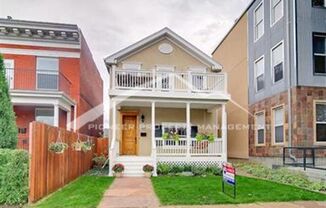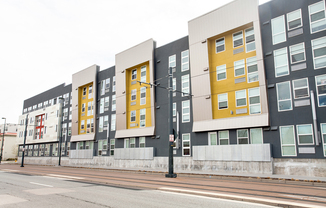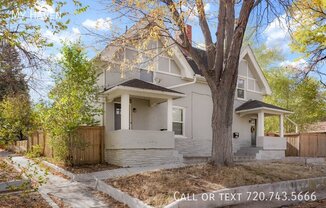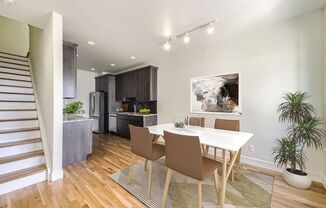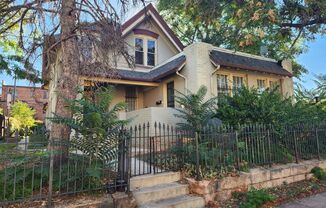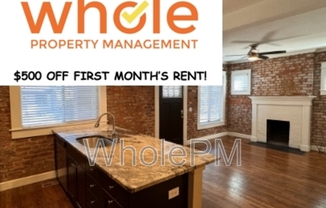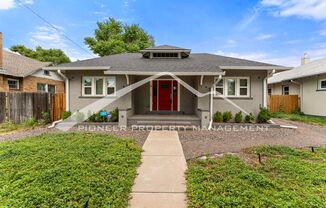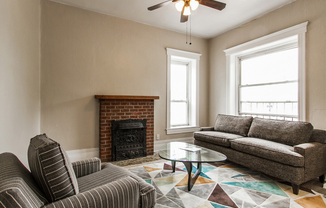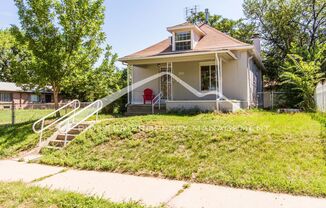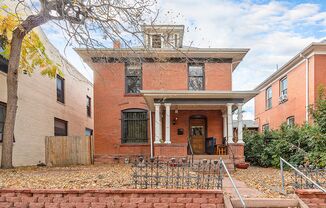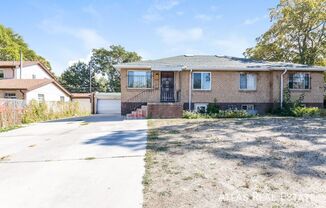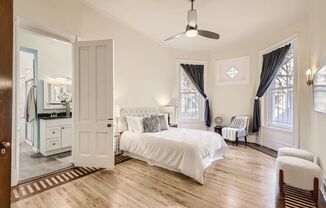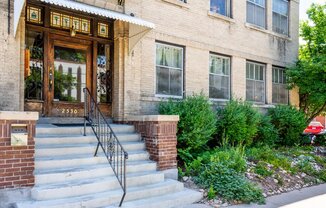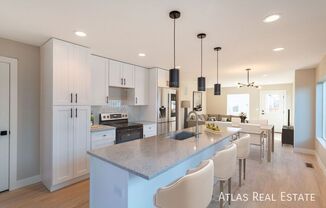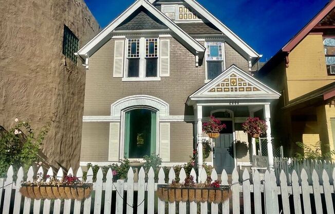
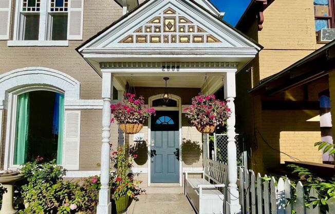
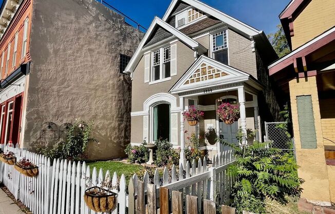
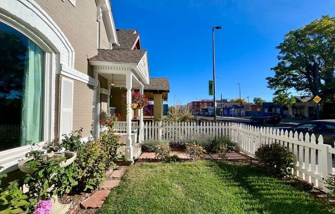
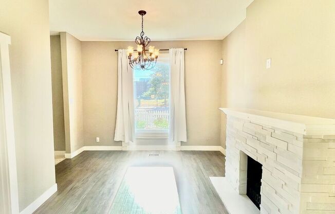
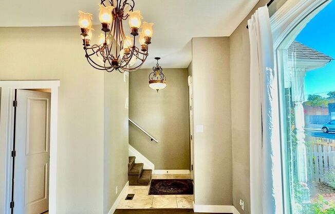
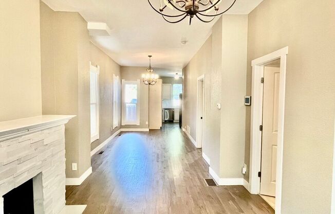
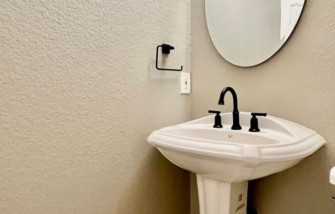
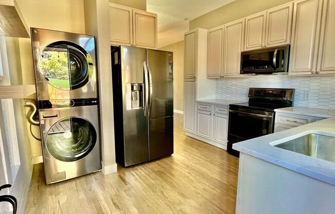
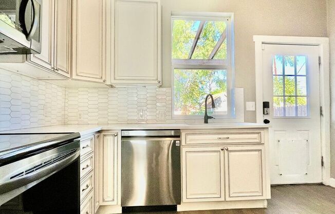
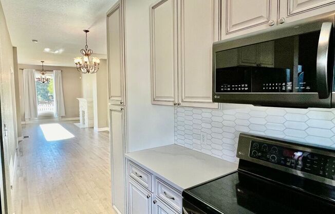
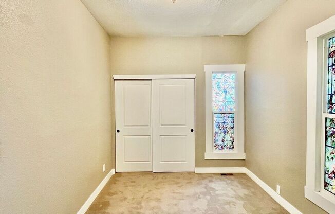
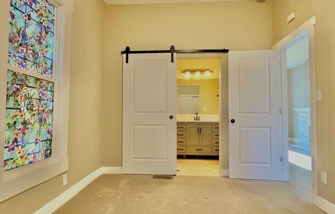
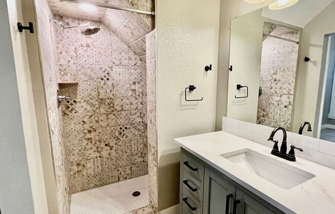
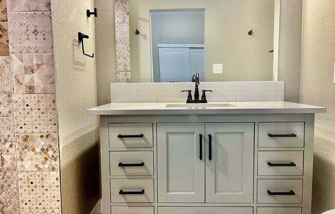
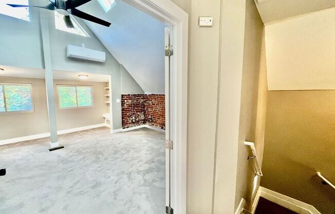
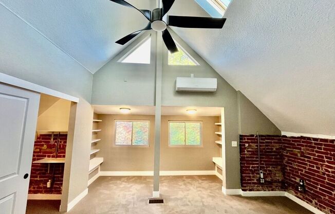
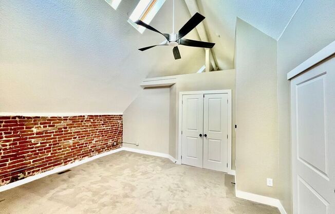
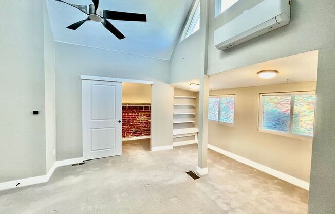
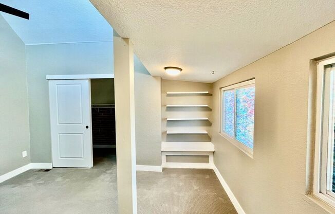
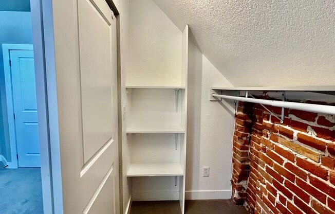
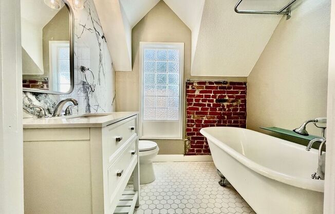
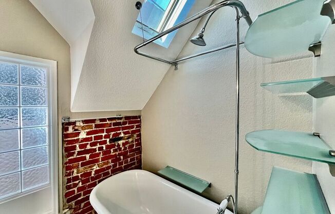
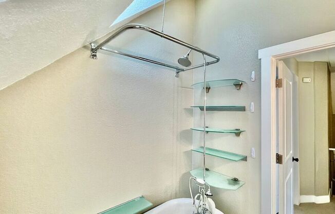
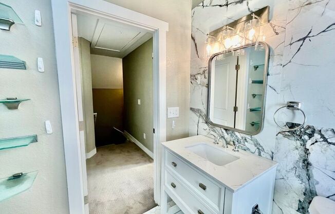
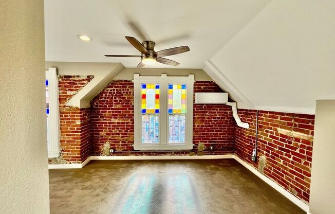
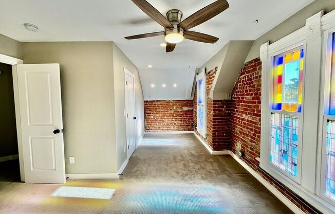
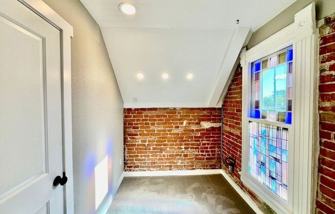
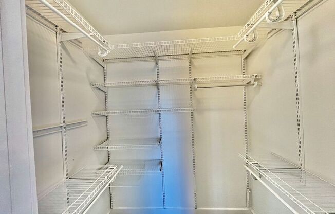
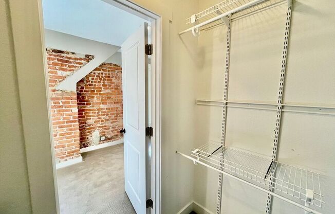
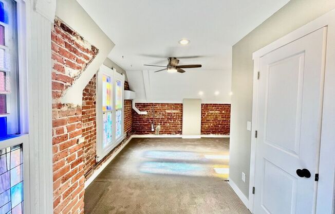
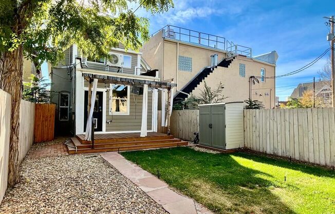
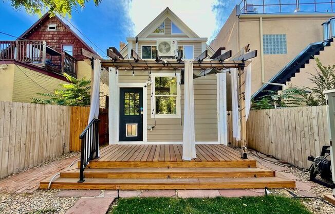
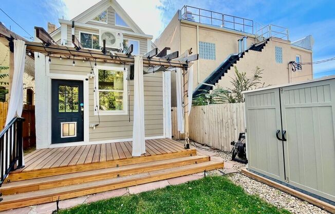
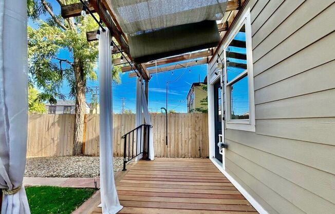
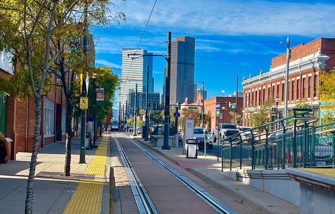
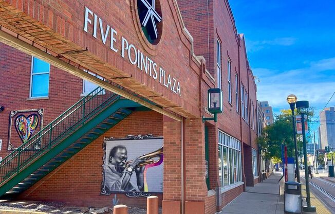
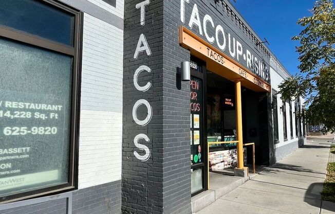
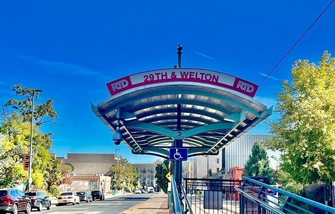
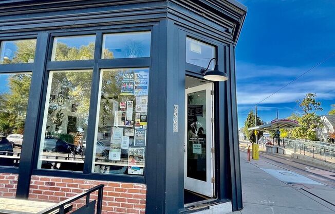
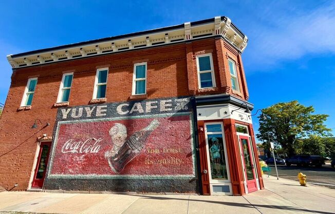
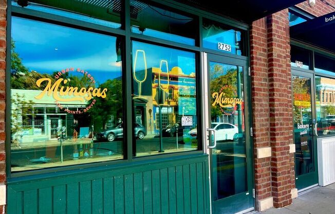

2809 Welton St
Denver, CO 80205

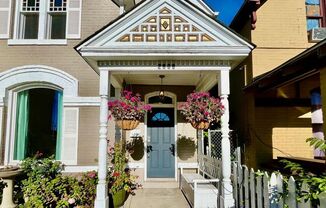
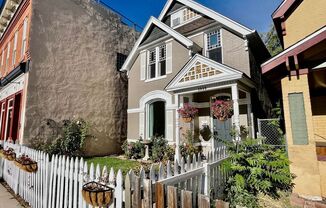
Schedule a tour
Similarly priced listings from nearby neighborhoods#
Units#
$3,100
3 beds, 2.5 baths, 1,701 sqft
Available now
Price History#
Price dropped by $295
A decrease of -8.69% since listing
19 days on market
Available now
Current
$3,100
Low Since Listing
$3,100
High Since Listing
$3,395
Price history comprises prices posted on ApartmentAdvisor for this unit. It may exclude certain fees and/or charges.
Description#
Come tour this gorgeous single-family Victorian home in the heart of Downtown Denver today! This updated 3-bedroom/ home has 1,577 sq ft of living space. Head inside and you will find an open layout with high ceilings, oversized windows for plenty of natural light, and beautiful hardwood flooring. The modern kitchen boasts stainless steel appliances, quartz countertops and plenty of cabinet space. Rounding out the first-floor is a conveniently located half-bath and primary suite, complete with en suite bathroom. Head upstairs and you will find 2 additional spacious bedrooms, both with exposed brick, vaulted ceilings, walk-in closets, and overhead fans. Both upstairs bedrooms have a/c units with remotes - in addition to central a/c - to keep these rooms nice and cool throughout the summer. The upstairs bathroom has a claw-foot bathtub and overhead shower, skylight, and a glass block window to let in plenty of light with privacy. You will love the outdoor space this home offers! The front yard is fenced in and features a perennial garden. The garden comes with a drip system and there is an underground non-pressurized irrigation system for the yard with a timer. The fenced-in backyard has plenty of space, a raised deck with adjustable shade cover deck drapes, as well as shed. Electrical is set up for out-door hot tub capability. Other great features of this home include central a/c, washer/dryer, ADT security system that the tenant may set up an account for and utilize during tenancy, keyless side and back gate, smart locks on front and back door for keyless entry, off-street parking in rear that can fit 3 cars, as well as on-street parking. Enjoy living in the vibrant Five Points neighborhood! Close to RiNo, Curtis Park and City Park. Endless dining options. Nearby attractions include the Roxy Theater, Cervantes, The Fillmore and Coors Field. Easy access to RTD, I-70 and I-25. Half a block from an EVgo charging station. Tenant is responsible for Water/Sewer/Gas/Electric/Trash. Pets permitted with owner approval and additional deposit. Real Property Management Colorado Equal Opportunity Housing All leases subject to application, administration and processing fees. Prices and availability subject to change. Real Property Management Colorado, LLC cannot verify the accuracy of property information listed on third party sites. Please visit Real Property Management Colorado, LLCs website to confirm property information. The prospective tenant(s) have the right to provide to Real Property Management Colorado a portable tenant screening report, as defined in section 38-12-902 (2.5),Colorado revised statutes; and if the prospective tenant(s) provide Real Property Management Colorado with a portable tenant screening report, real property management Colorado is prohibited from charging the prospective tenant(s) a fee for real property management Colorado to access or use the portable tenant screening report. In order to qualify, prospective tenant's application must be considered complete and include the following documents at the time of submission: a completed application for everyone 18 and older, unexpired government issued photo-ids, proof of income, a signed brokerage disclosure, and a portable tenant screening report containing credit, rental history, and criminal background information within the last 30 days and showing the prospects' name, contact information, verification of employment and income, and last known address. Applicants who do not submit a completed application based on the above will be considered incomplete and will not be considered for the property. Basement Unfinished Crawl Space Loft Lot Level Main Floor Bath Security System Skylights Storage Shed Walk In Closets Wi Fi/Internet
