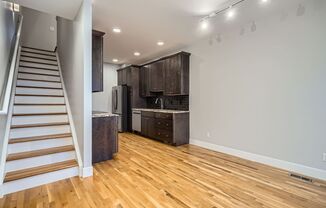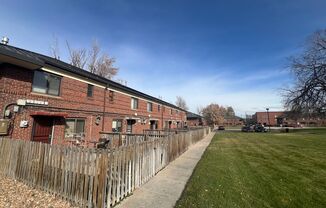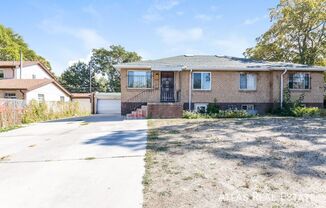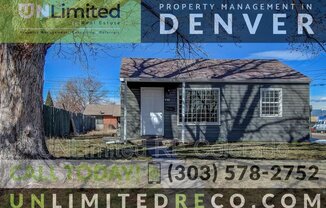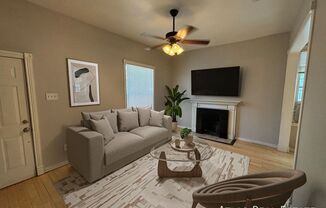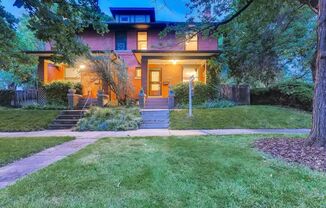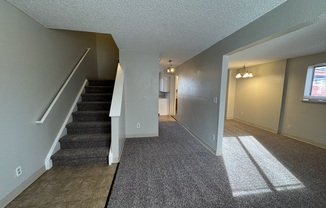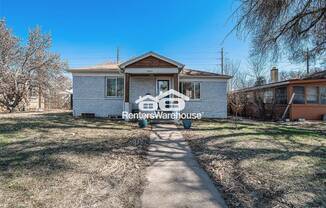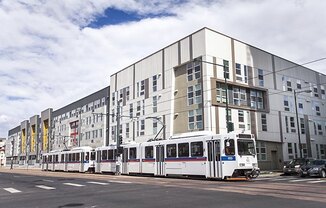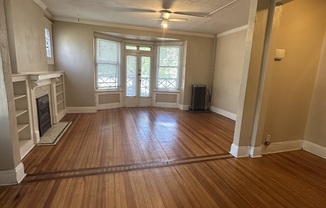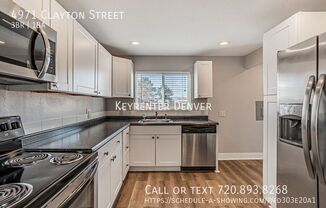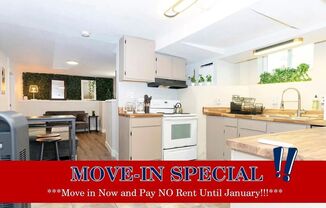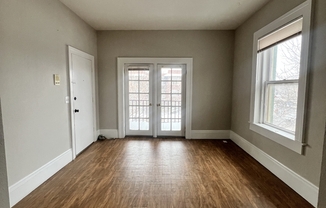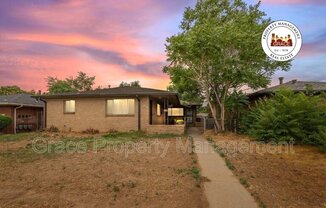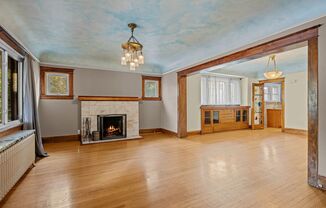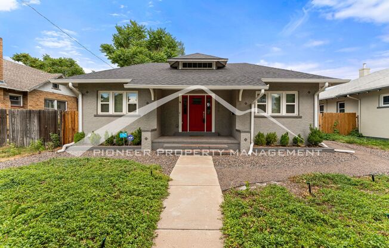
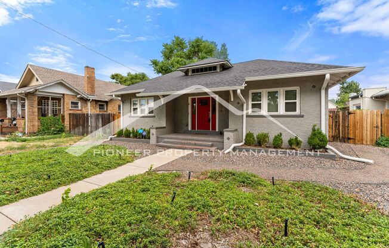
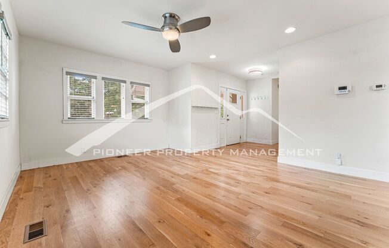
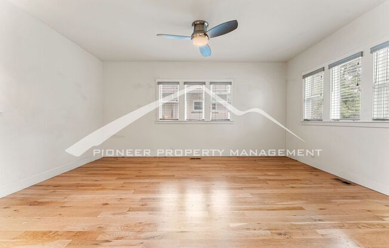
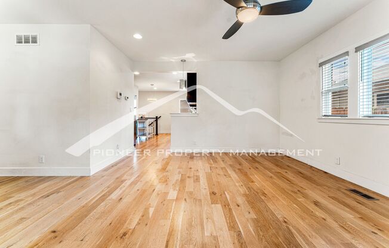
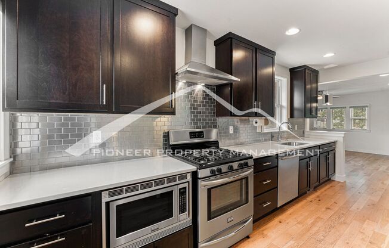
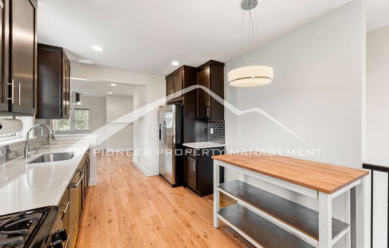
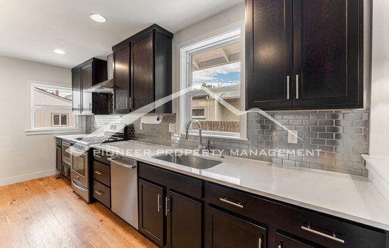
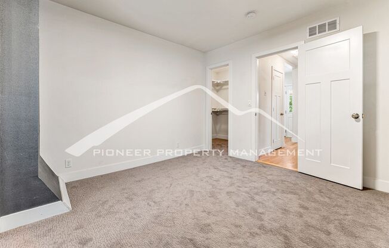
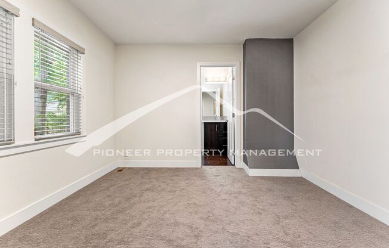
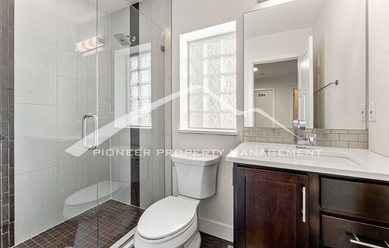
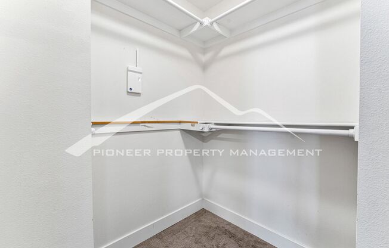
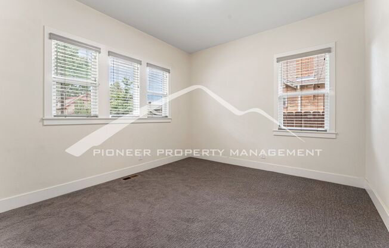
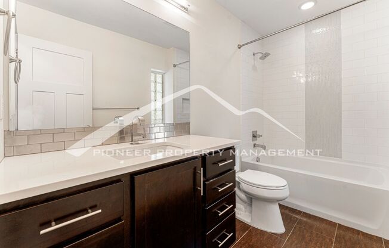
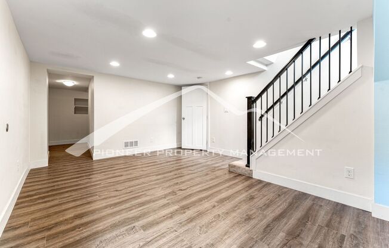
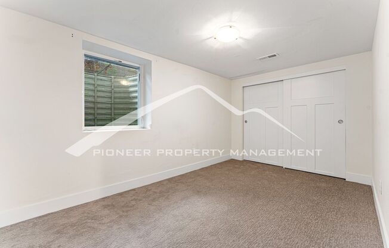
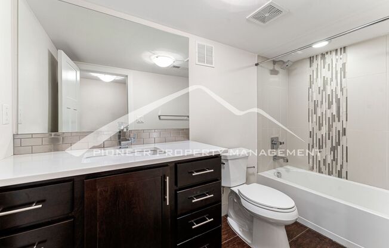
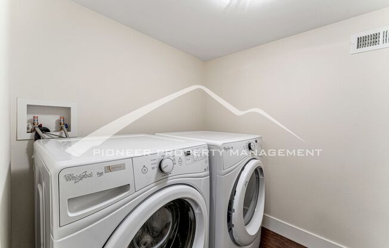
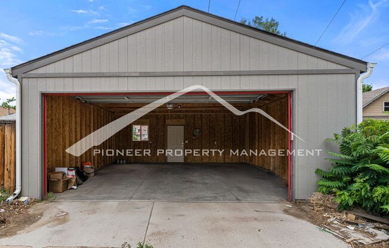
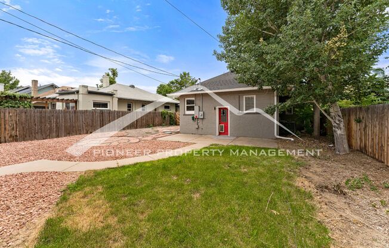
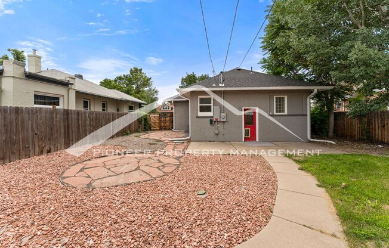
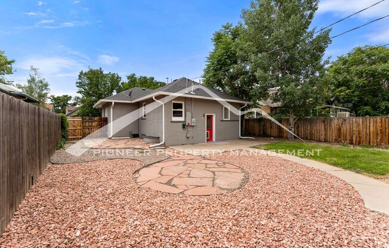
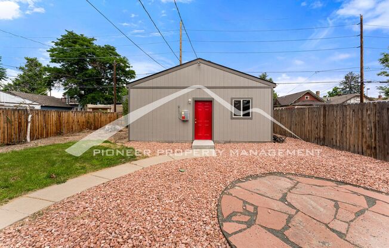
3424 N VINE ST
Denver, CO 80205

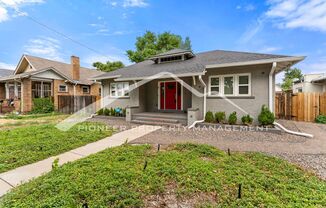
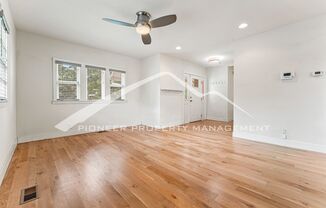
Schedule a tour
Similarly priced listings from nearby neighborhoods#
Units#
$2,800
3 beds, 3 baths,
Available now
Price History#
Price dropped by $350
A decrease of -11.11% since listing
96 days on market
Available now
Current
$2,800
Low Since Listing
$2,800
High Since Listing
$3,150
Price history comprises prices posted on ApartmentAdvisor for this unit. It may exclude certain fees and/or charges.
Description#
PROPERTY INCLUDES SOLAR PANELS FOR TENANT USE! EXTREMELY LOW ELECTRIC BILLS! The first thing you'll notice is the gorgeous hardwood floors throughout the common area on the main level. To the left of the entrance, you will find two bedrooms and lots of closet space. The first bedroom on the left is a comfortable size with a large closet. The second bedroom contains a large walk in closet and en-suite full bathroom. Both bedrooms contain carpet. In the hallway between the two bedrooms there is an additional full bathroom. To the right of the entrance, you'll find a living room/dining room space with plenty of windows to let in lots of natural light. As you walk passed the living room, you'll enter into the kitchen with is fitted with a full complement of stainless steel appliances. The kitchen contains a side-by-side fridge/freezer, gas range, dishwasher, and microwave, as well as plenty of counter and cabinet space. As you continue through the kitchen, you'll reach the staircase to the basement. Downstairs you'll enter into a common area that is great for an entertainment room. Off this room, you'll find the 3rd bedroom with carpeting and a large closet! In the back of the basement, you'll find a full-size washer and dryer available for use. The home is cooled through central A/C and has an attic fan to assist in cooling. The backyard is spacious and fully fenced in. It contains a mix of grass and xeriscaping and is perfect for entertaining or lounging. There is a detached 2-car garage that is accessible through the backyard and the alley behind the home. This home is located in the historic Cole neighborhood, near the Rino Arts District and 3 miles from Denver’s Downtown Business District. Russell Square Park is a few blocks east and has a playground, horseshoe pit, picnic tables, and walking paths. The Cole Community Garden and the Fuller Dog park are each under 1 mile away. Denver City Park with the zoo, natural history museum, and city golf course is 2 miles away. Access to I-70 is nearby. HOW TO SCHEDULE A TOUR *The Zillow 'Request a Tour' and 'Request to apply' option are not currently available. *Please visit RentMeDenver [dot] com and click 'Available Properties' -OR- Google Search: Pioneer Property Management Denver and click 'Available Properties' APPLICATION DETAILS *Property Tour Required with at least 48hrs notice. *Resident is responsible for gas, electric, and trash (when not provided and managed by a municipality or HOA) *Application fee is $65.00 per person (see application Terms of Agreement for details). The cost of the application fee is based on average expenses of what Pioneer PM incurs - Per CO HB19-1106. *If approved, a lease preparation and administration fee of 15% of one month's gross rent is required. *Refundable security deposit equal to 85% of one month's gross rent is required. TENANT QUALIFICATION CRITERIA *Total gross income of at least 2X monthly charges for an individual applicant. For applications with more than one unrelated applicant over the age of 18, each applicant must qualify separately with an income of at least 1.5X monthly charges per applicant. You will need to submit proof of income at the time of application submission. *640+ credit score is required. *Applicants will be considered with credit scores below 640 with an added reoccurring Marginal Credit Score Fee of 1/12th of monthly rent. Approved applicants can resubmit credit information if credit score is improved to 640+. *Co-Signers will not be considered to fulfill any qualification requirement. *Complete criteria is available at: RentMeDenver [dot] com *Pets considered with pet fees. No Large or Dangerous Dogs. No more than 2 pets total will be considered. *Pet fee: $250 One Time Fee + $35/mth per pet *Other terms, fees, and conditions may apply BROKERAGE SERVICES *In addition to rent, residents will be charged a brokerage services charge of $25/mth. INSURANCE REQUIREMENTS *Liability to Landlord Insurance (LLI) is required by all tenants. We have options available starting at $10.50/mth. *Renters Insurance is not required but is highly recommended. Many renters insurance policies include LLI coverage. Check with your provider prior to signing up. DENVER RENTAL LICENSE #: 2023-BFN-0020514 All information is deemed reliable but not guaranteed and is subject to change. If you have additional questions you can contact us at: info@rentmepioneer [dot] com Pioneer Property Management 1949 Wadsworth Blvd, #110, Lakewood, CO 80214 RentMeDenver [dot] com
Listing provided by AppFolio
