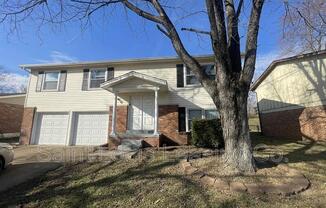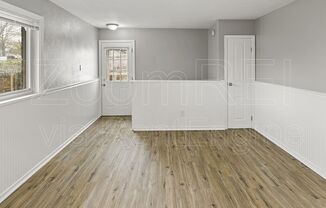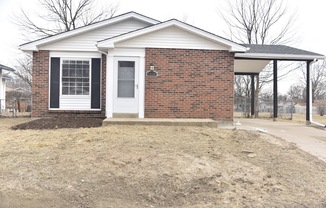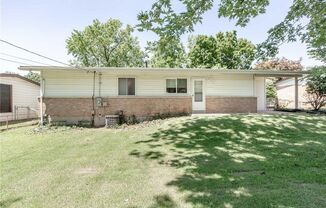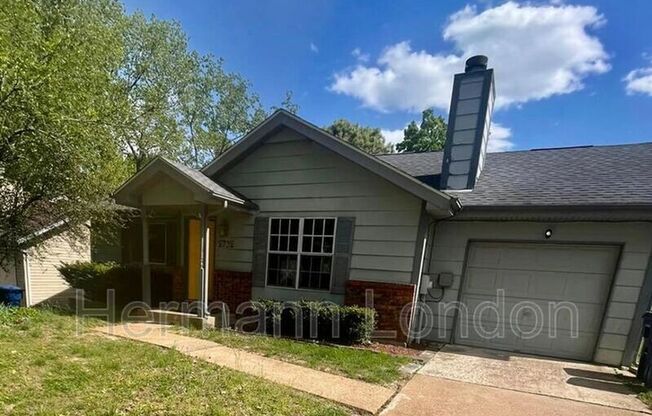
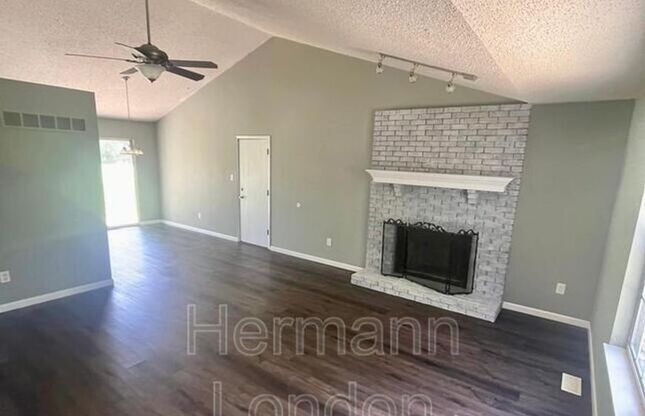
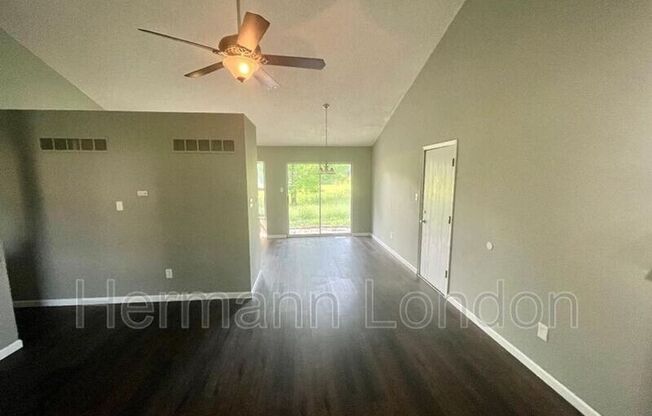
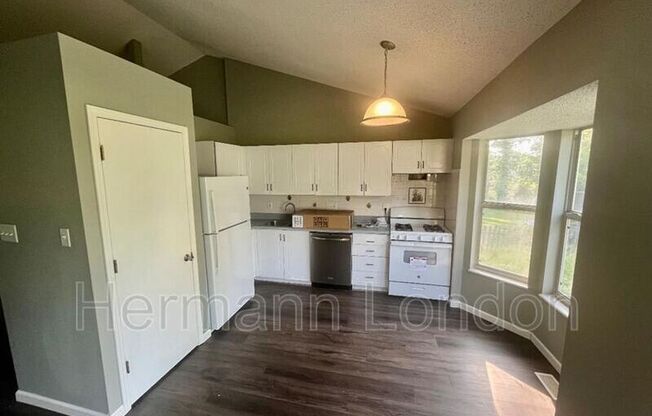
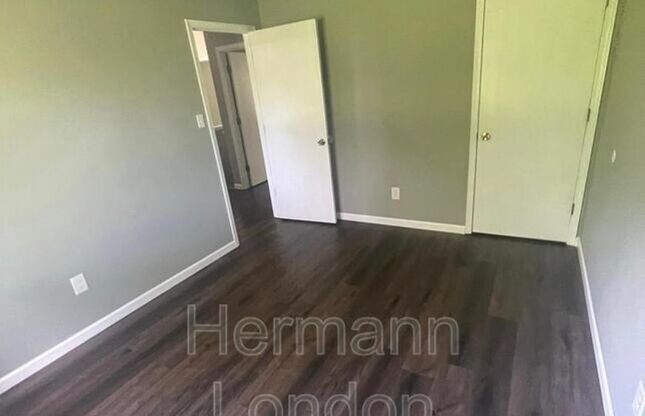
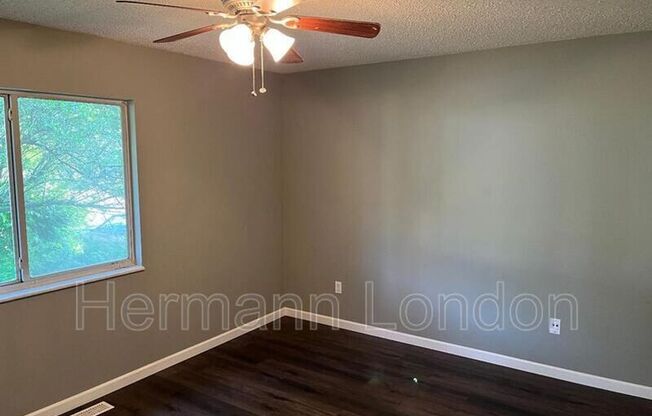
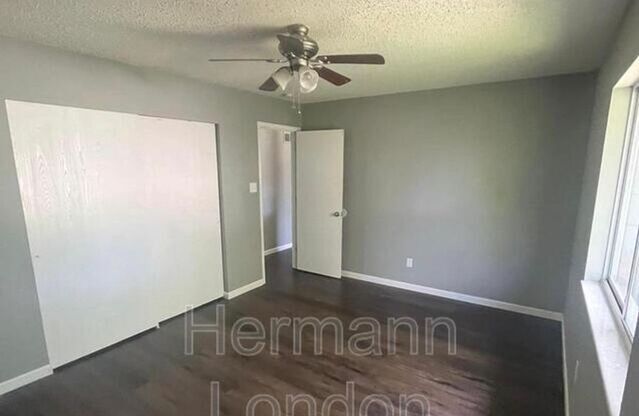
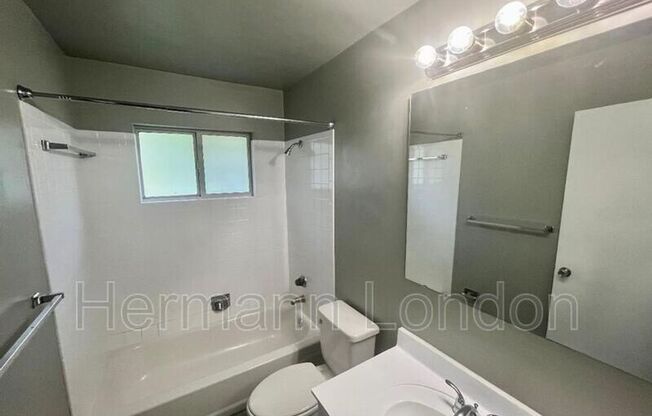
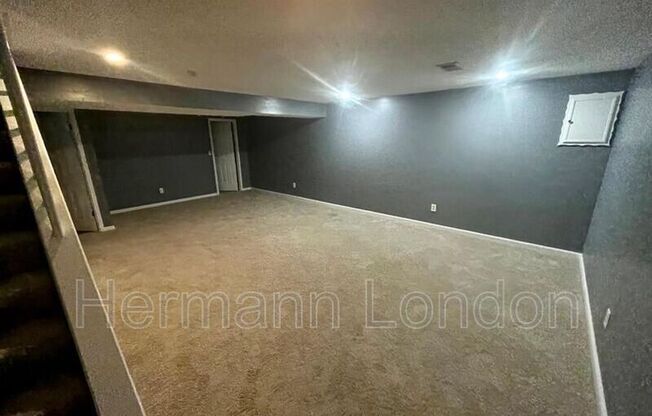
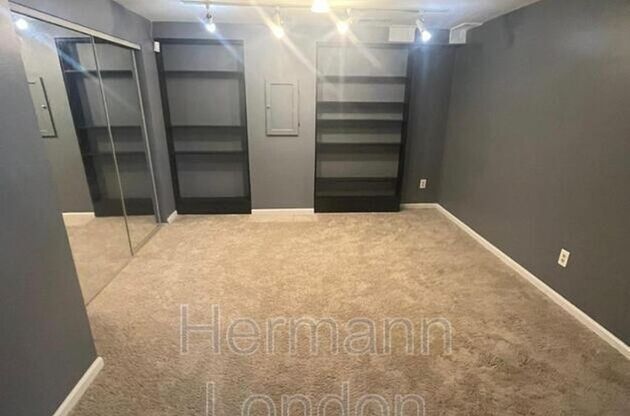
2732 FREEMANTLE DR
Florissant, MO 63031

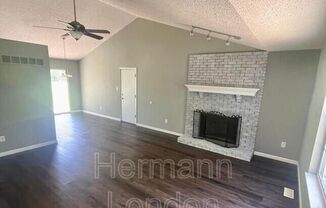
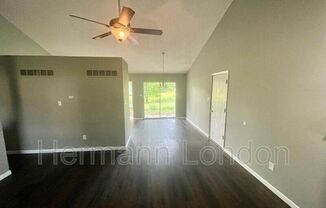
Schedule a tour
Similar listings you might like#
Units#
$1,695
3 beds, 2 baths, 1,015 sqft
Available now
Price History#
Price unchanged
The price hasn't changed since the time of listing
26 days on market
Available now
Price history comprises prices posted on ApartmentAdvisor for this unit. It may exclude certain fees and/or charges.
Description#
Introducing the Perfect 3 bed 2 bath with finished basement in Florissant, MO. This charming home boasts hardwood floors, vaulted ceilings, and a cozy fireplace, creating a warm and inviting atmosphere. The finished basement provides additional living space, perfect for a home office or entertainment area. With a one car garage and fenced yard, this home offers both convenience and privacy. The stainless steel appliances in the open kitchen add a touch of modern elegance. Located in the Hazelwood Central School District, this home is ideal for those seeking a comfortable and stylish living space. Don't miss out on this wonderful opportunity to make this house your home. Amenities: hardwood floors, valuted ceilings, fireplace, finished basement, one car garage, fenced yard, stainless steal appliances, 3 bedroom, 2 bathroom, hazelwood central school district, open floorplan
