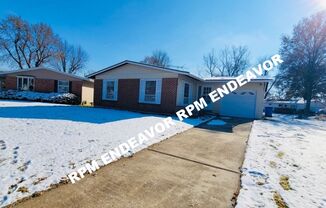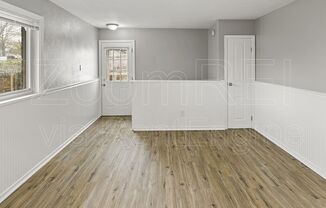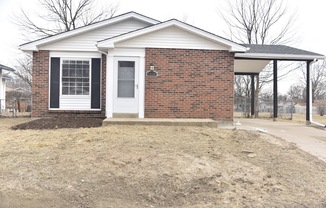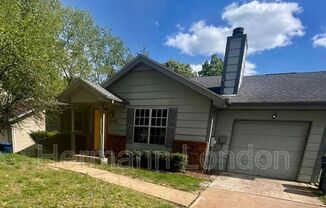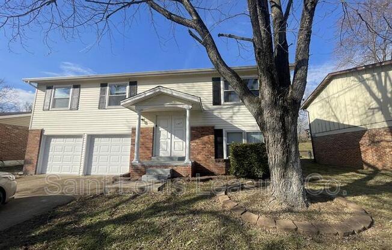
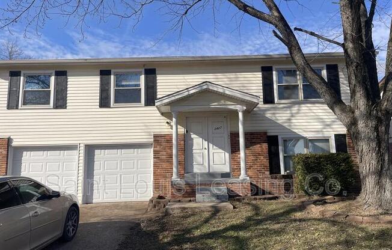
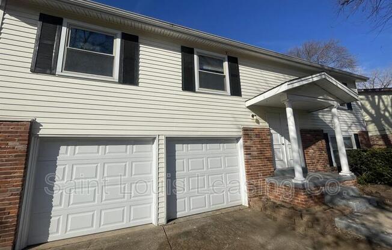
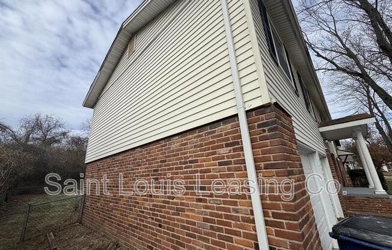
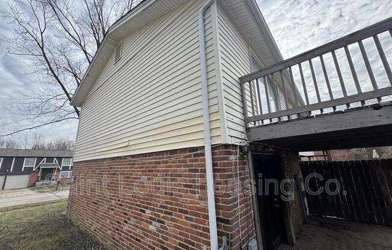
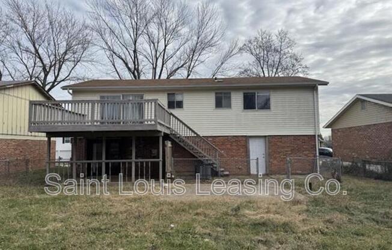
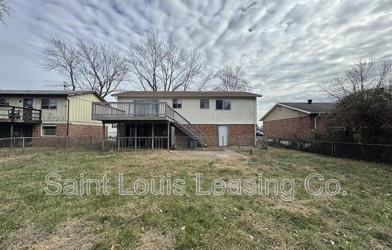
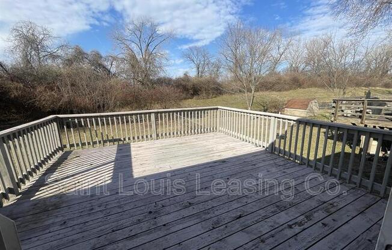
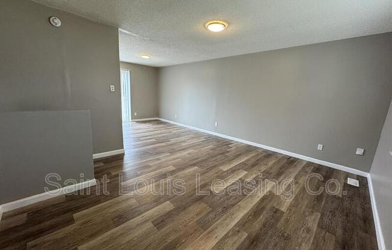
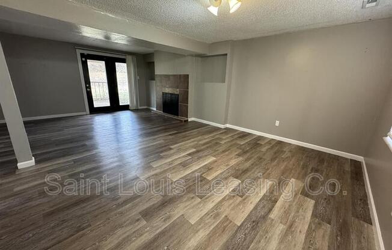
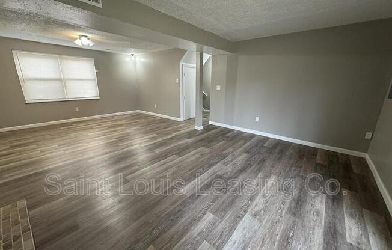
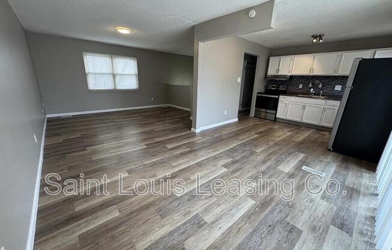
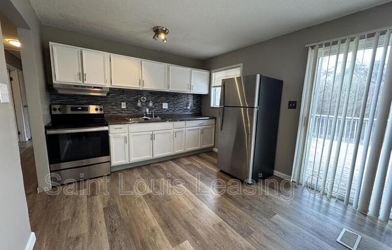
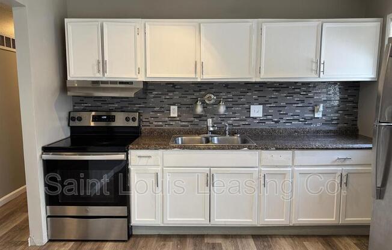
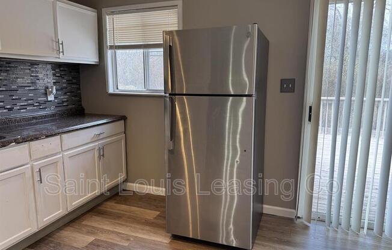
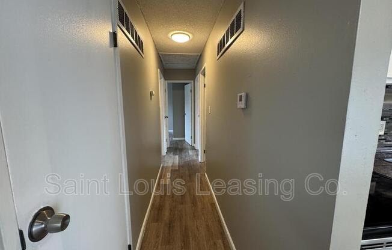
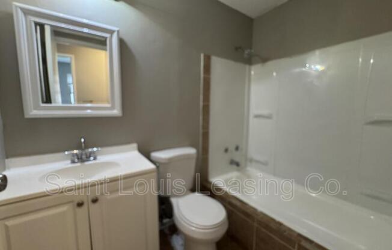
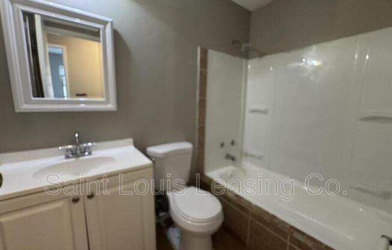
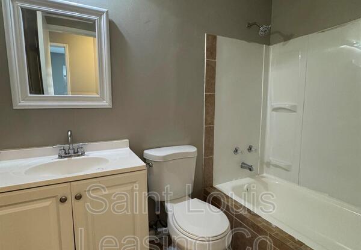
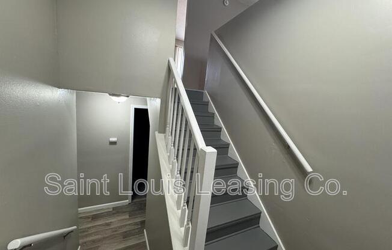
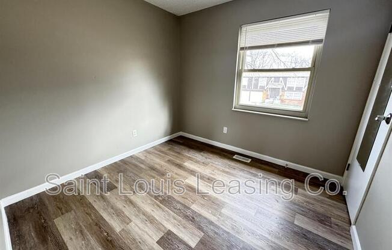
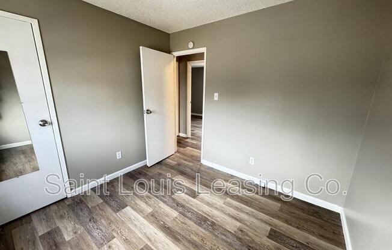
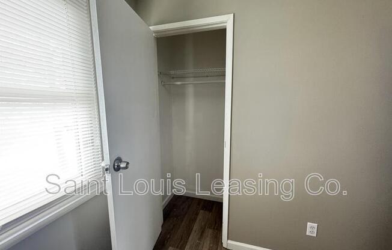
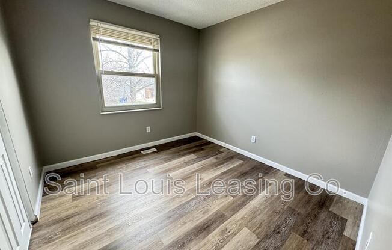
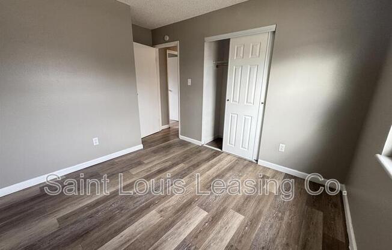
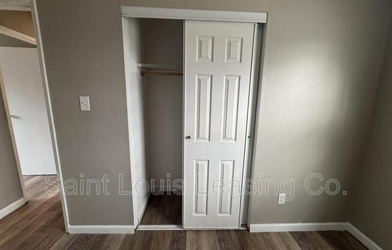
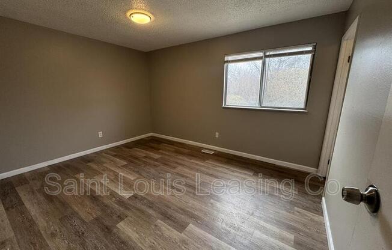
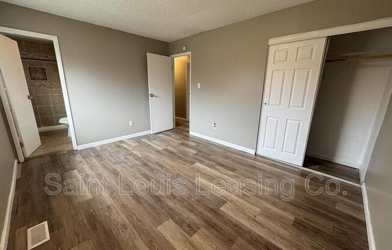
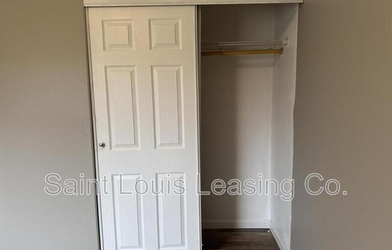
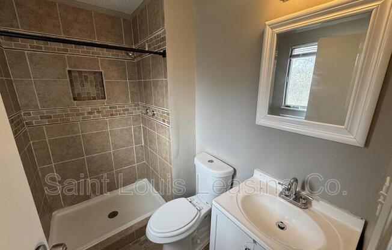
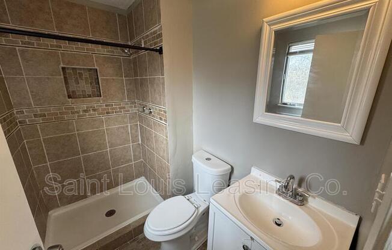
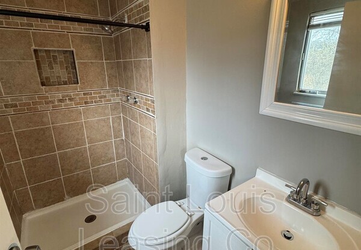
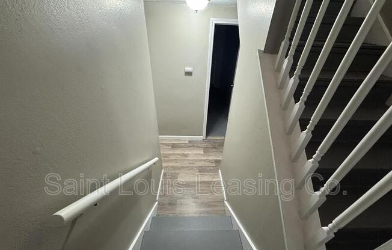
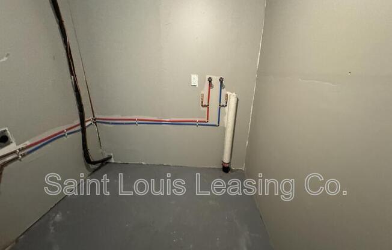
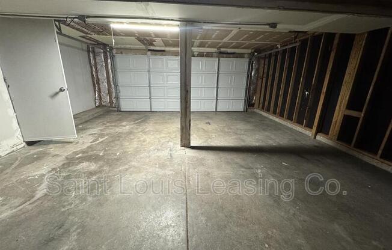
2427 PERIWINKLE CT
Florissant, MO 63031

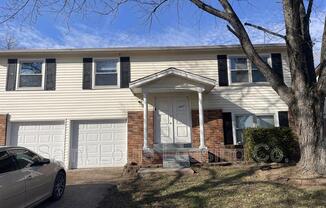
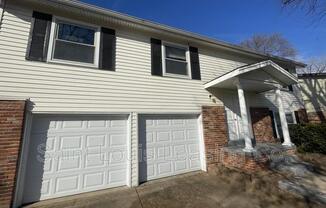
Schedule a tour
Similar listings you might like#
Units#
$1,595
3 beds, 2 baths, 1,198 sqft
Available January 3
Price History#
Price unchanged
The price hasn't changed since the time of listing
10 days on market
Available as soon as Jan 3
Price history comprises prices posted on ApartmentAdvisor for this unit. It may exclude certain fees and/or charges.
Description#
OPEN FOR VIEWING! A gorgeous 3 bedroom and 2 bathroom house that features over 1800 square feet of living space with a 2 car attached garage and a full partially finished basement! On the upper floor, you'll find a large family room and dining area that leads to a huge deck! The master bedroom has it's own private full bathroom. The first floor has another family room with a fireplace with an access to a wide fenced in will be upgraded and interior will be freshly painted! $35 pet fee per month per pet. We are currently not accepting section 8 tenants for this house. No utility fees are included in the ârentâ amount. Utilities include but are not limited to: Sewer (typically MSD & we add $75 to the monthly rent amount for this utility), Electric (typically Ameren UE), Natural gas (if applicable, typically Spire), Water (typically Missouri American Water), and Trash (your choice of provider typically). All utility fees will be the responsibility of the tenant
