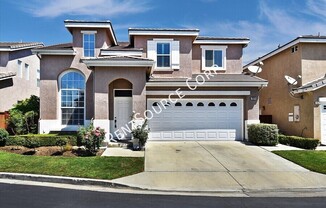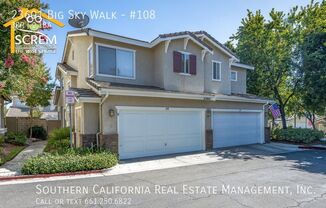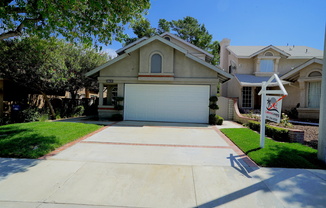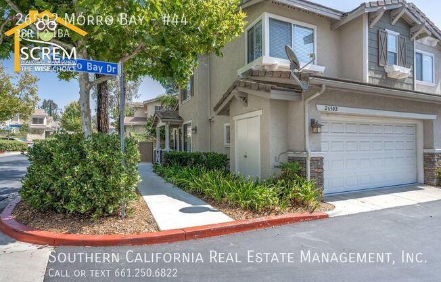
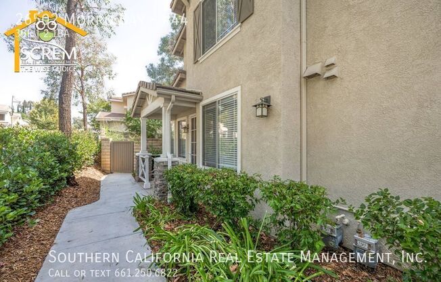
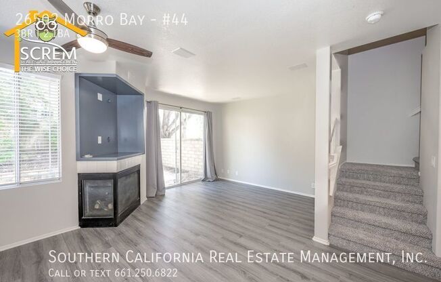
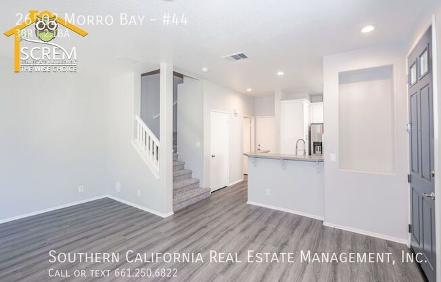
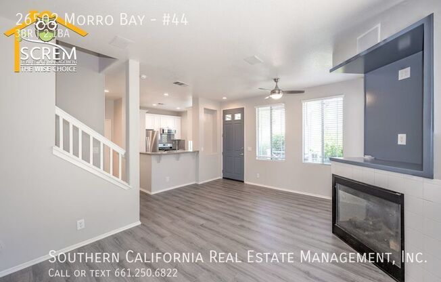
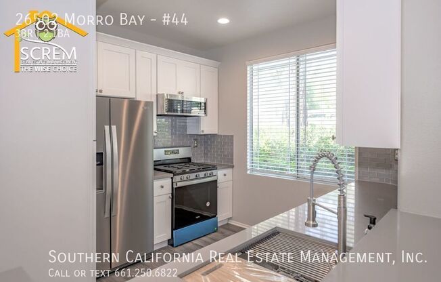
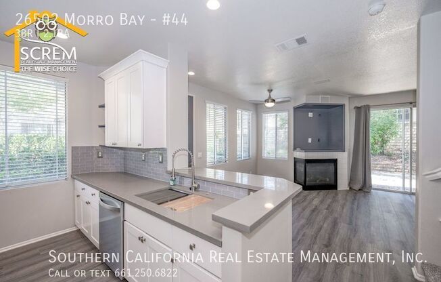
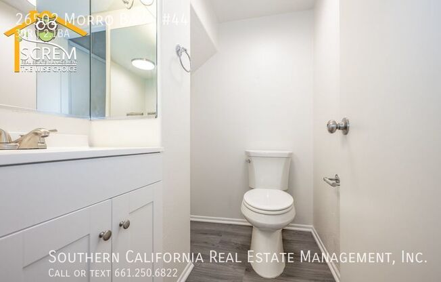
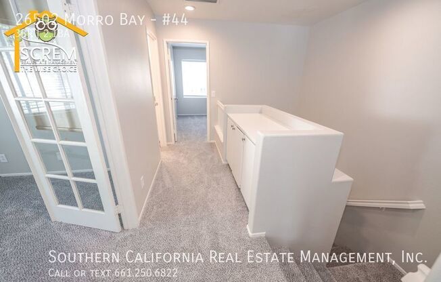
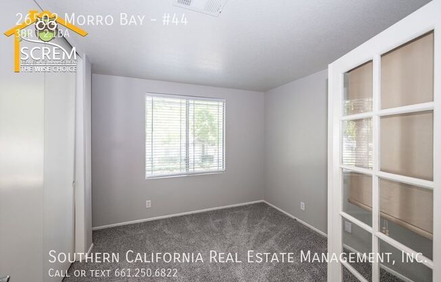
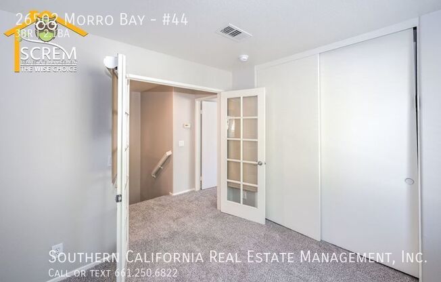
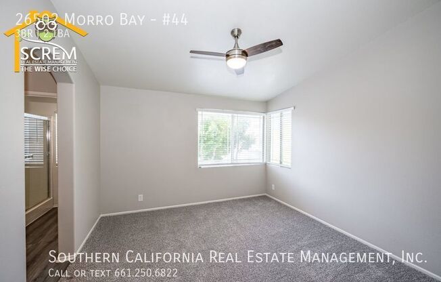
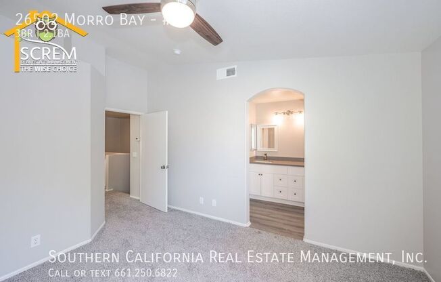
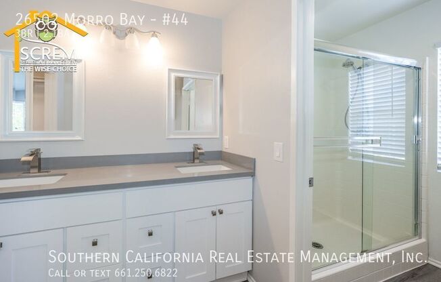
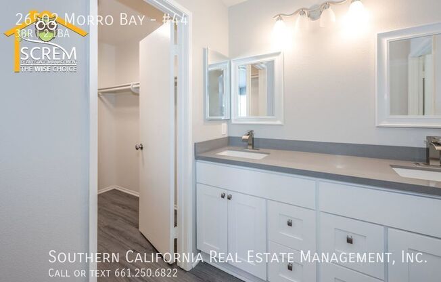
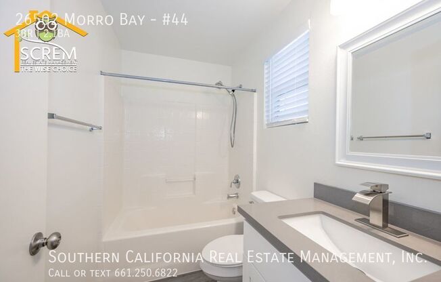
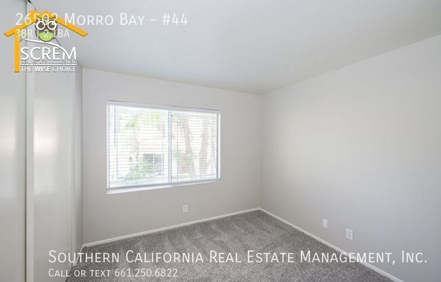
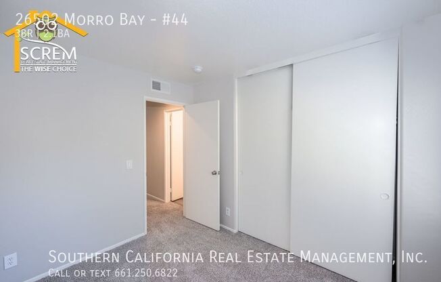
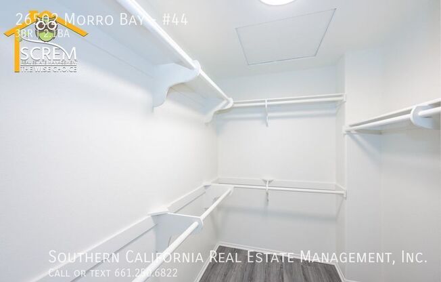
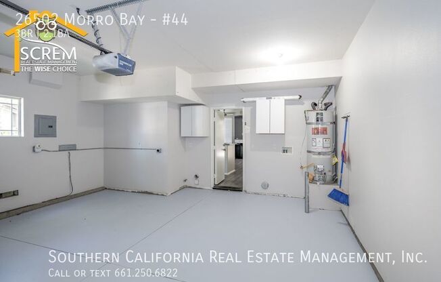
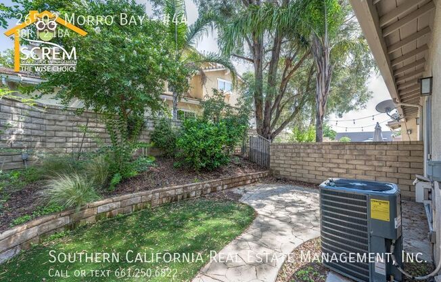
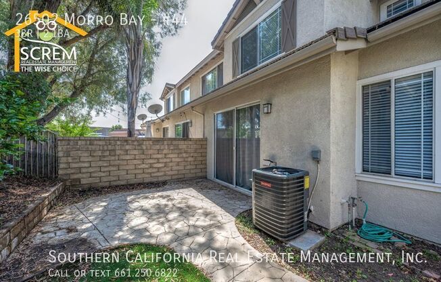
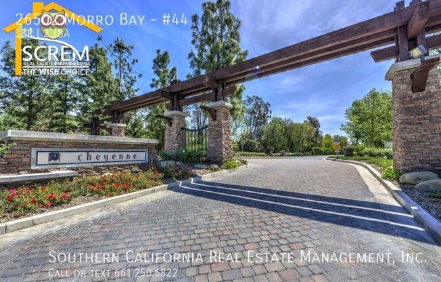
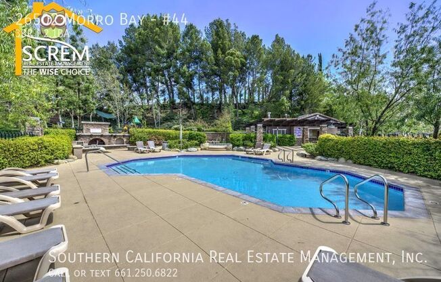
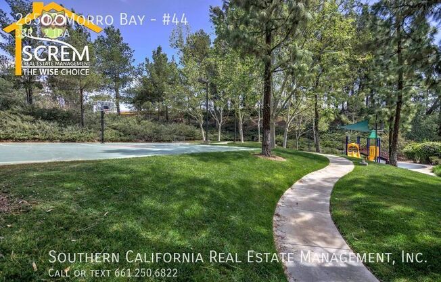
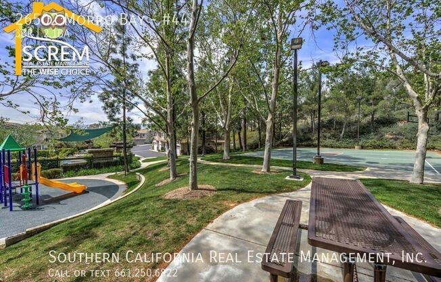
26502 Morro Bay
Santa Clarita, CA 91354

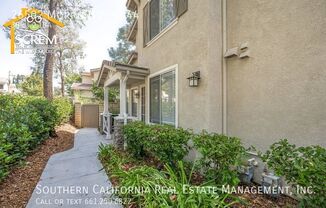
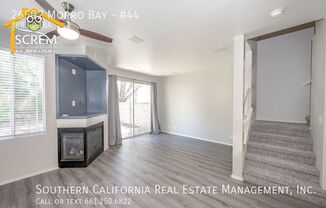
Schedule a tour
Units#
$3,500
3 beds, 2.5 baths, 1,219 sqft
Available now
Price History#
Price unchanged
The price hasn't changed since the time of listing
14 days on market
Available now
Price history comprises prices posted on ApartmentAdvisor for this unit. It may exclude certain fees and/or charges.
Description#
This stunning renovated townhouse located in the charming community of Cheyenne in Valencia boasts three bedrooms and two and a half bathrooms. As you approach the private entrance, you'll notice a cozy front porch that leads to an open dining area and living room. The living room features luxury vinyl plank flooring, a ceiling fan, and a corner fireplace. You can access the backyard through the sliding glass door, where you'll find mature landscaping and artificial turf. The kitchen has been updated with luxury vinyl plank flooring, white cabinets and self-closing drawers with brushed silver hardware, and whirlpool stainless steel appliances, including a refrigerator, gas stove, single oven, microwave, and dishwasher. The first floor also features an updated half bathroom. Upstairs, you'll find two guest rooms, one with double doors and a full updated guest bathroom. The master bedroom boasts carpet flooring, a vaulted ceiling, a ceiling fan, and an attached master bathroom with a walk-in closet, dual sinks, an updated vanity, and a walk-in shower. The attached two-car garage has washer and dryer hookups. Trash is included in the rent. Enjoy the HOA pool, spa, and half basketball court. This community is located within walking distance of a park, a lake with walking paths, shopping, restaurants, and schools.* Owner may consider a small pet. For inquiries about this property, please email To schedule a viewing appointment, go to <a target="_blank" href="http://"></a> After viewing the property with our leasing agent, you may complete a rental application online at <a target="_blank" href="http://"></a> Application fee of $50 per applicant. All showing appointments MUST be scheduled directly through <a target="_blank" href="http://"></a> No other website can schedule appointments for our properties. * Tenants will need to obtain Renters Insurance. Proof of insurance will be needed at lease signing. DO NOT DISTURB OCCUPANTS â PRIVATE PROPERTY - NO TRESPASSING Hoa Half Basketball Court Hoa Playground Hoa Pool & Spa
