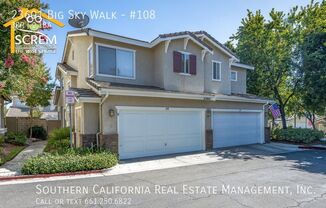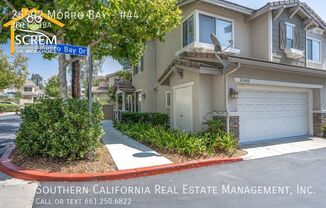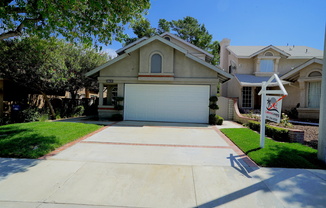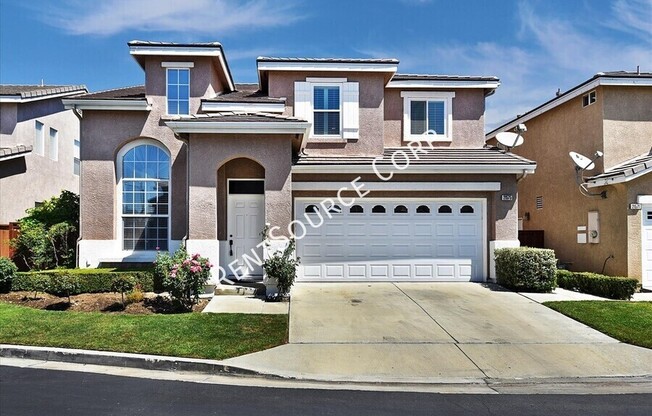
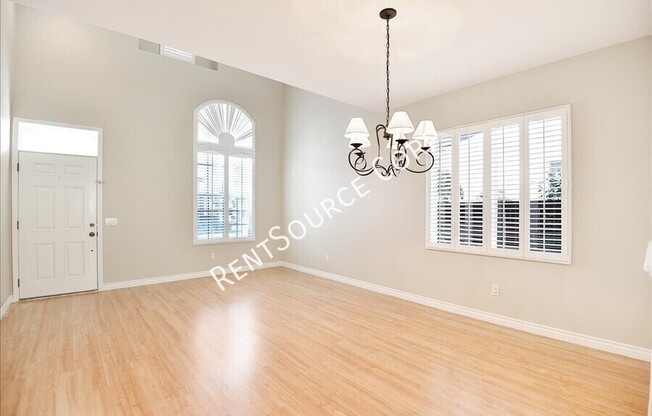
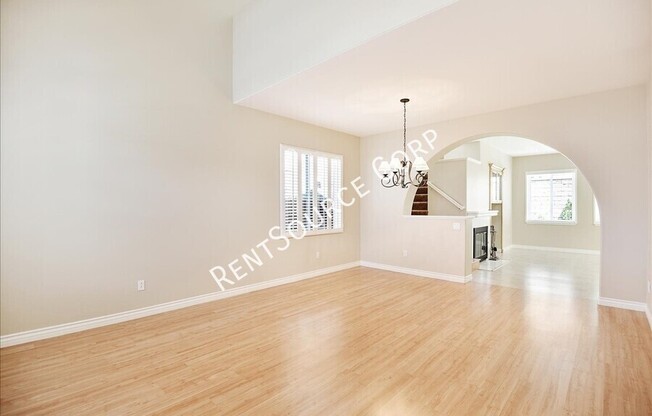
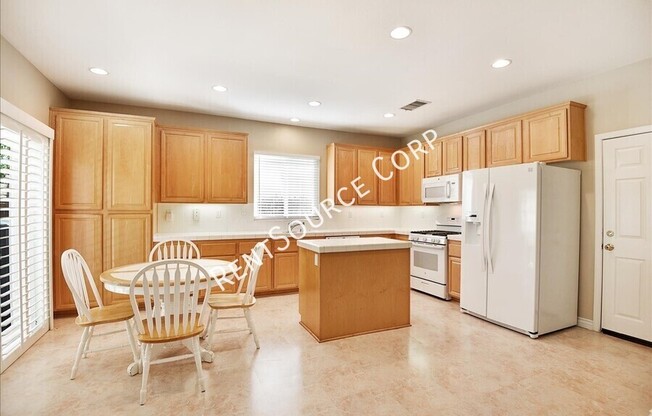
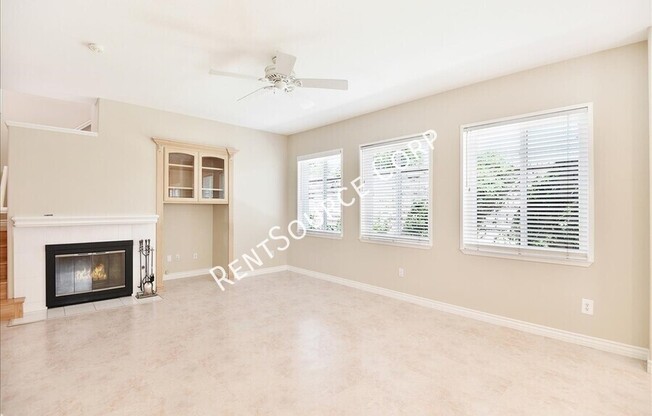
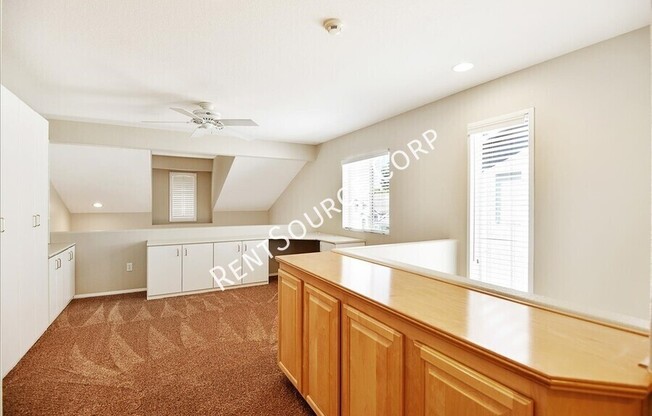
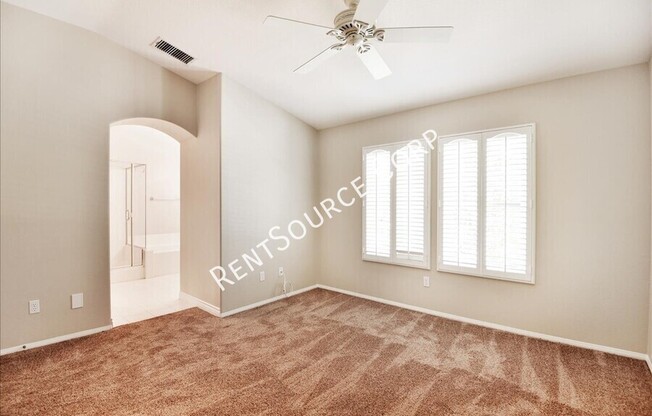
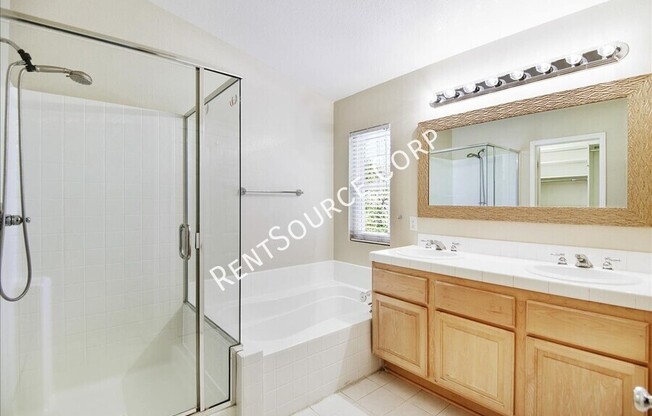
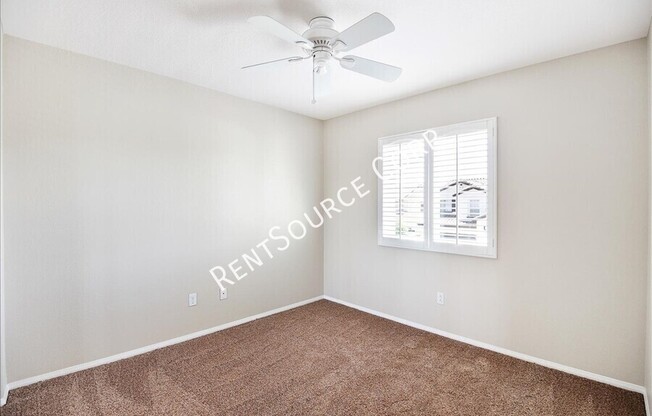
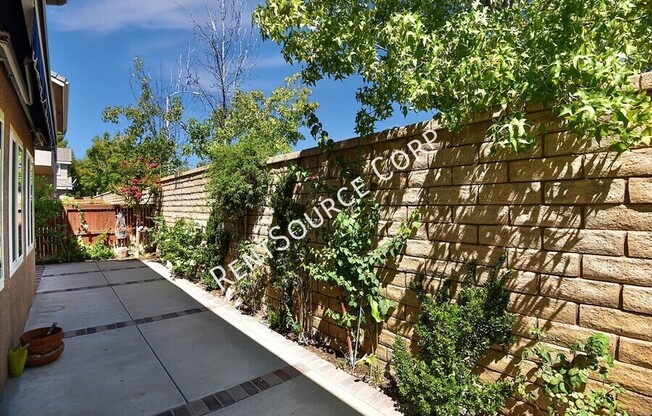
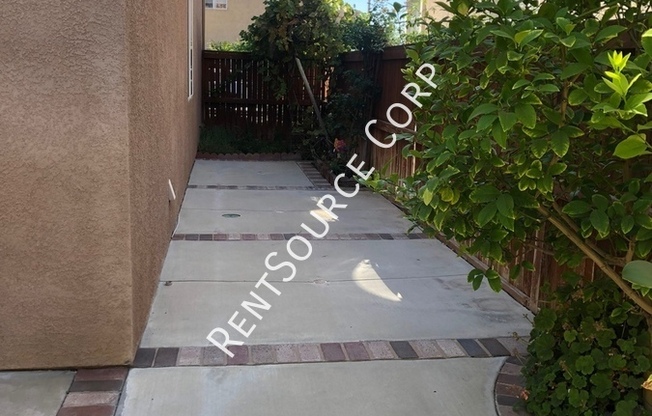
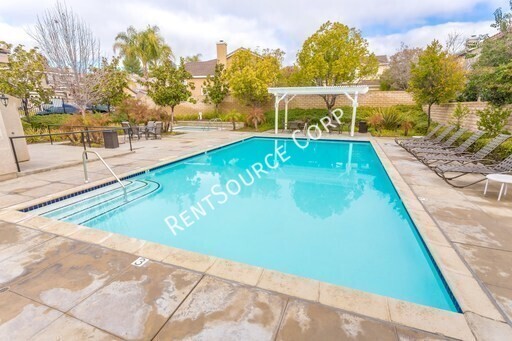
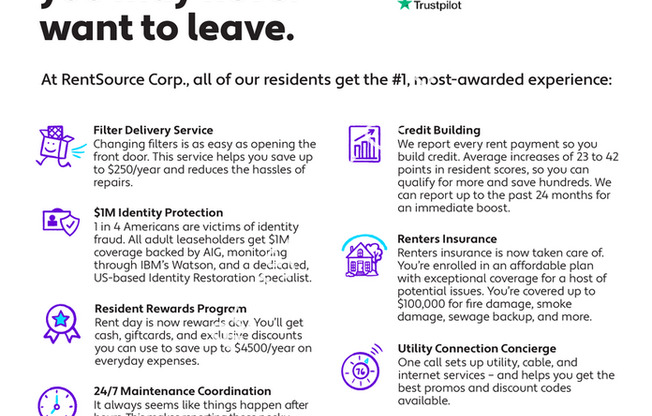
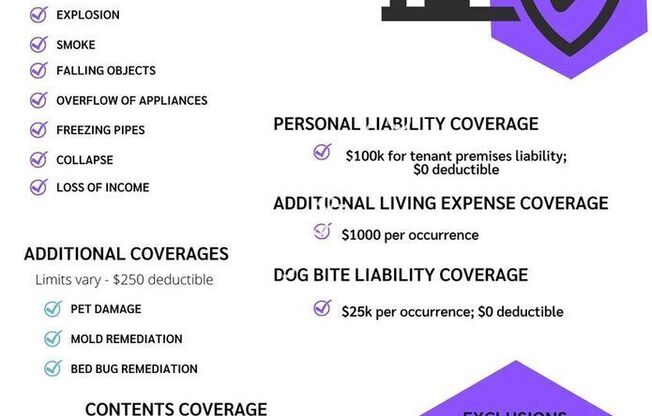
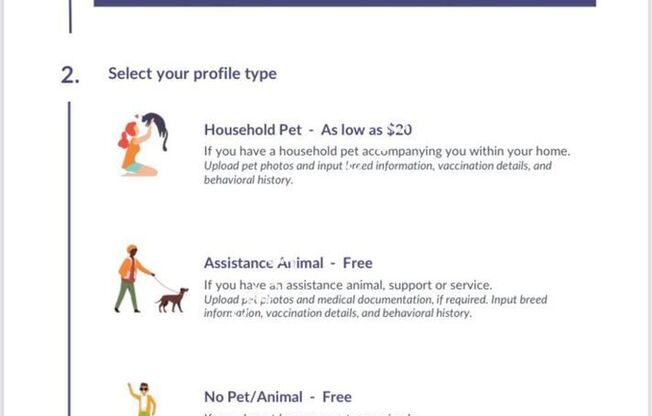
21575 Oak Dr.
Santa Clarita, CA 91350

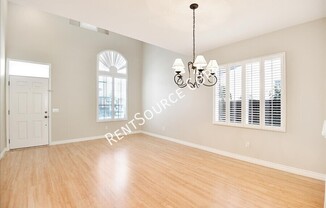
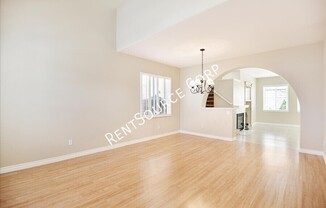
Schedule a tour
Units#
$3,495
3 beds, 2.5 baths, 1,867 sqft
Available January 10
Price History#
Price unchanged
The price hasn't changed since the time of listing
14 days on market
Available as soon as Jan 10
Price history comprises prices posted on ApartmentAdvisor for this unit. It may exclude certain fees and/or charges.
Description#
Santa Clarita Rental off of Haskell Canyon in the Acacia Tract. Beautiful 3 Bedroom plus Loft, 2.5 Baths, 1867 sq. ft. Single Family Home. Close to parks, restaurants, and award winning schools. Downstairs has all hard flooring (no carpet), custom shutters in living room and at patio access to backyard, custom built-in media center, and fireplace. Kitchen has maple cabinetry, full backsplash, and a center island. Downstairs guest powder room has a beautiful pedestal sink and added storage. Upstairs has 3 bedrooms with built-ins in closets and custom shutters, plus a loft with built-in computer desk, bookshelves and storage. Neutral carpet on stairs and upstairs. Wired for a home alarm system. Ceiling fans in bedrooms, loft and great room. Light and bright and very open floorplan. Refrigerator, Washer/Dryer Included. HOA Amenities include Sparkling pool/spa. HOA and Gardener Included Will Consider Small Pet Available January 10, 2025 Please visit <a target="_blank" href="http://"></a> or call for more information! *All managed properties require an additional $45 per month fee for the Resident Benefits Package. 2 Car Direct Access Garage With Storage All Hardwood Flooring Downstairs Ceiling Fans Throughout Central Vacuum System Dual Pane Windows Family Room With Fireplace House Large Loft With Built In Desk Neutral Paint Throughout Newer Carpet Upstairs Plantation Shutters Refrigerator Included Retractable Awning In Backyard Upstairs Laundry Area Wired For Alarm System
