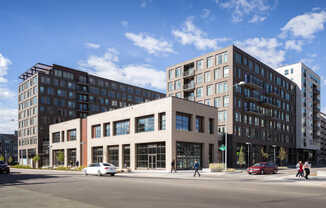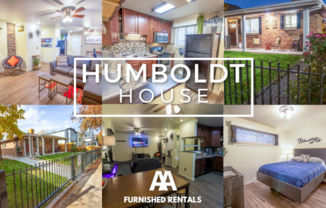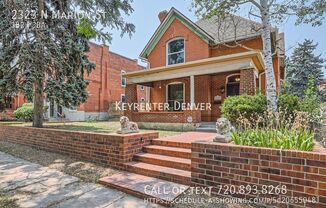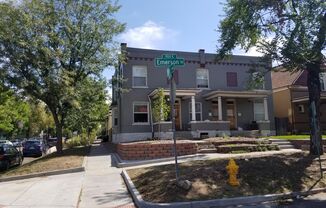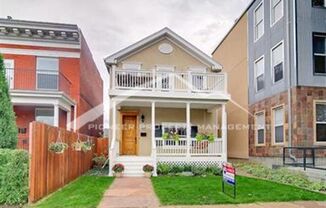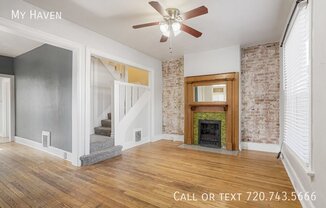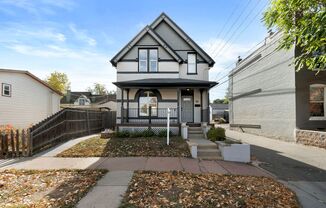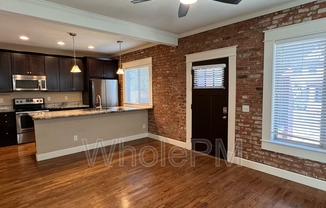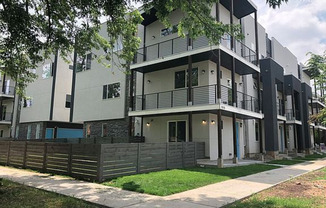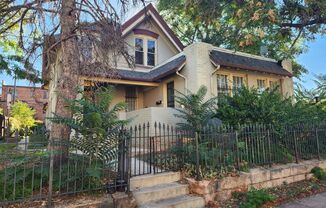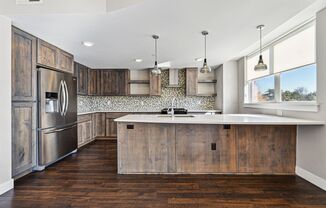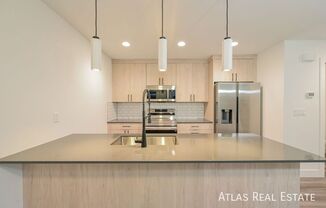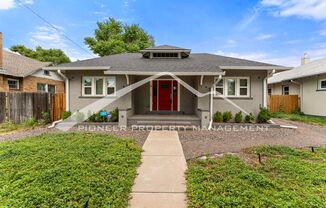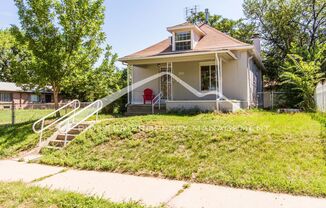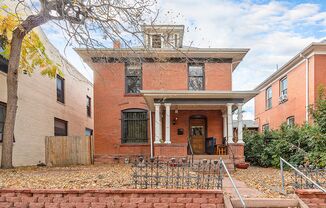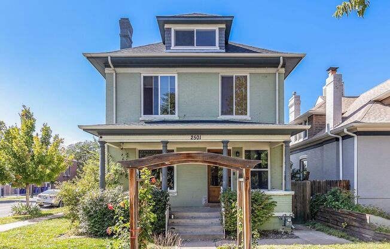
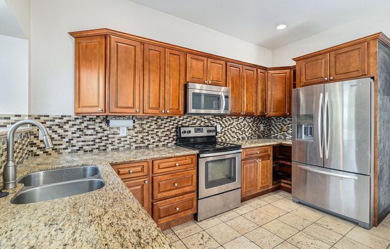
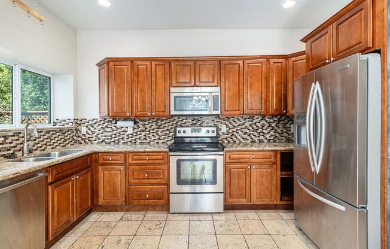
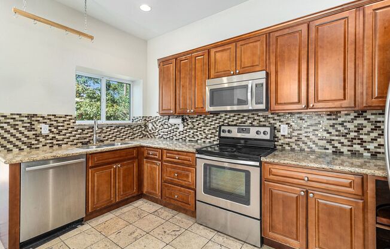
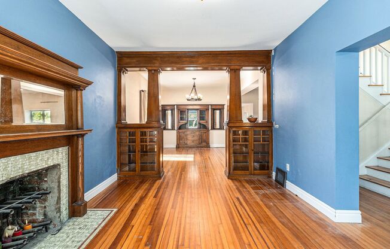
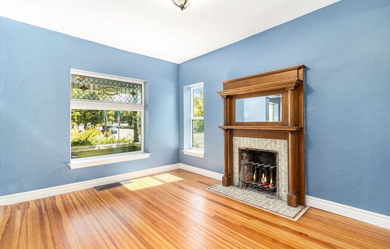
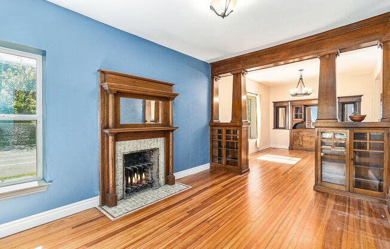
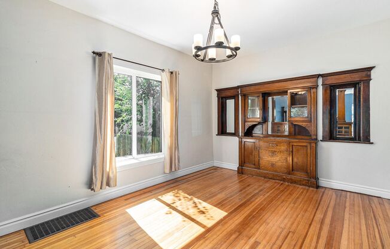
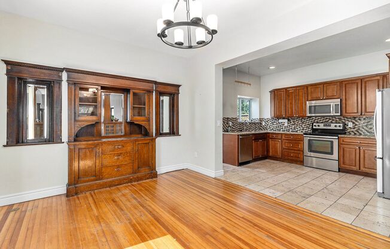
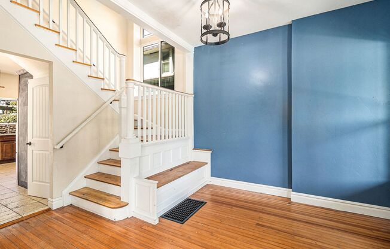
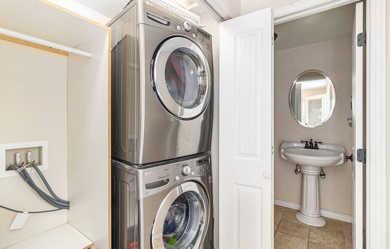
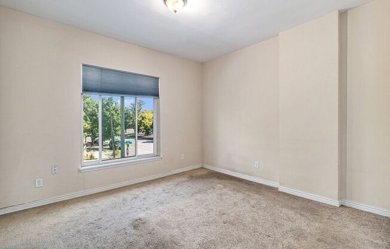
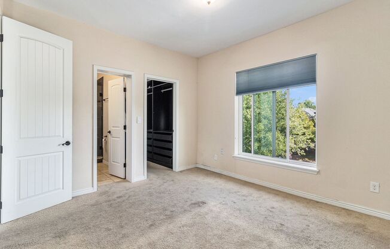
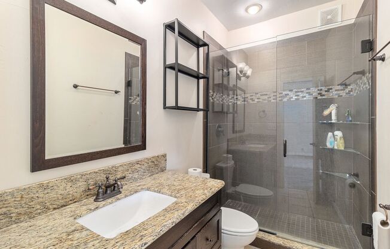
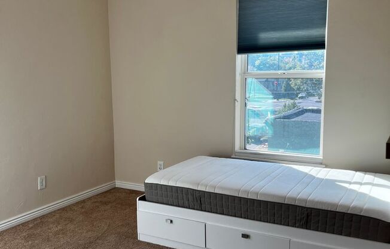
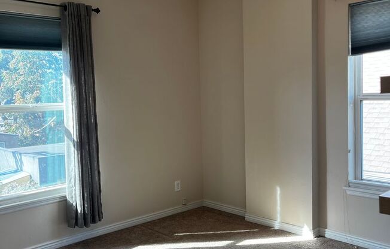
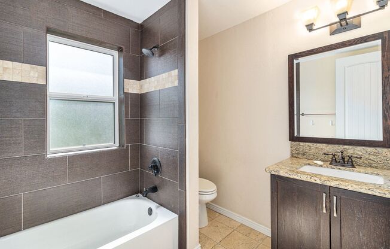
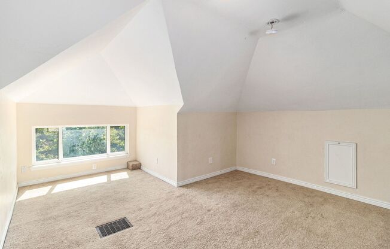
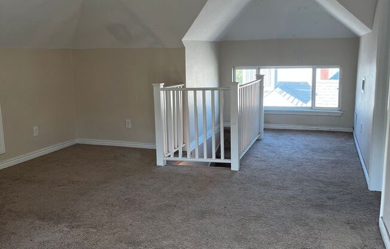
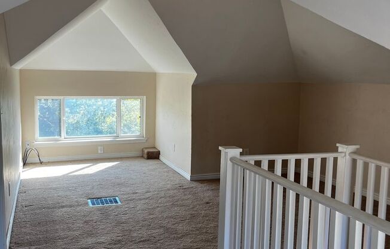
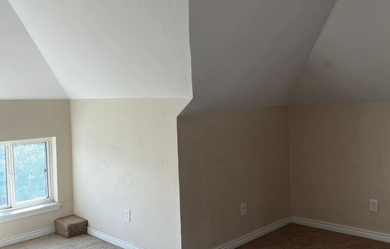
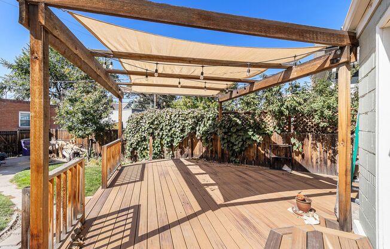
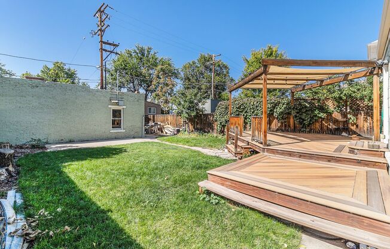
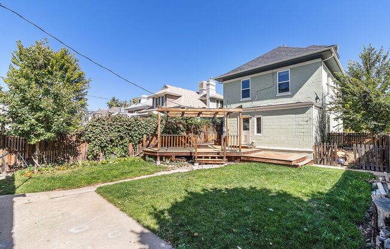
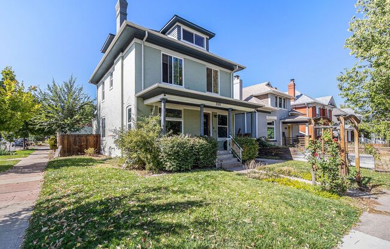
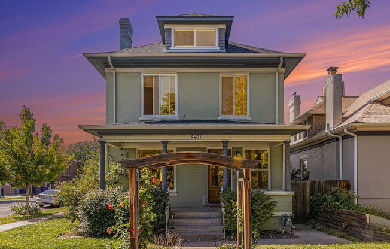
2501 N Marion Street
Denver, CO 80205

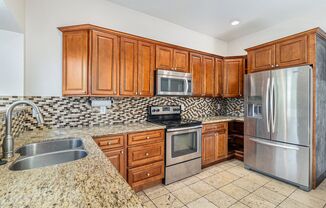
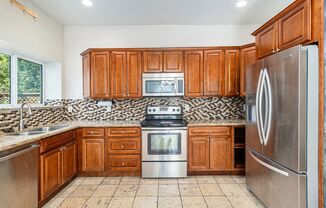
Schedule a tour
Similarly priced listings from nearby neighborhoods#
Units#
$3,695
3 beds, 2.5 baths,
Available now
Price History#
Price dropped by $55
A decrease of -1.47% since listing
46 days on market
Available now
Current
$3,695
Low Since Listing
$3,695
High Since Listing
$3,750
Price history comprises prices posted on ApartmentAdvisor for this unit. It may exclude certain fees and/or charges.
Description#
***MOVE IN SPECIAL - 1 MONTH CREDIT UPON LEASE SIGNING*** Updated Denver Square home with 3 bedrooms and 2.5 Baths full of historic charm and modern convenience located on a corner lot. The first floor boasts original wood floors and updated tile in the kitchen and bathroom. Original wood built in buffet, bookshelves and fireplace mantel make for a grand living and dining room experience. Modern updated kitchen with stainless steel appliances. Main floor laundry room and half bath. The grand staircase leads to the second-floor primary bedroom with stunning walk in closet and full bath. Two additional bedrooms and a full bath round out the second floor. Bonus sun filled space on the third floor could be perfectly used as a studio or office space. Additionally, this home has a large, fenced backyard with a covered deck. The 2-car detached garage opens to the street for easy access. Across the street from Whittier Elementary School and two blocks from Manual High school. Walk to RiNo, Dining, Shops close to everything Denver has to offer. This one won't last long, call us today to schedule a showing! ***MOVE IN SPECIAL - 1 MONTH CREDIT UPON LEASE SIGNING*** Rent: $3695 Utilities are the responsibility of the tenant. Tenant Responsible for Renter's Insurance To schedule a tour please call Ext 2 Email at To apply or view other available homes, please visit our website at: Se Habla Espanol? Ext 6 *No smoking *Security Deposit: Equivalent to 100% of a full month's rent *Property Manager: CRT Management, LLC *Other terms, fees, and conditions may apply. All information is deemed reliable but not guaranteed and is subject to change. Rent is subject to change. A PROSPECTIVE TENANT HAS THE RIGHT TO PROVIDE TO THE LANDLORD A PORTABLE TENANT SCREENING REPORT, AS DEFINED IN SECTION 38-12-902 (2.5), COLORADO REVISED STATUTES AND IF THE PROSPECTIVE TENANT PROVIDES THE LANDLORD WITH A PORTABLE TENANT SCREENING REPORT, THE LANDLORD IS PROHIBITED FROM CHARGING THE PROSPECTIVE TENANT A RENTAL APPLICATION FEE OR CHARGING THE PROSPECTIVE TENANT A FEE FOR THE LANDLORD TO ACCESS OR USE THE PORTABLE TENANT SCREENING REPORT. CRT Management, LLC. 7675 West 14th Avenue #201 Lakewood, CO 80214
Listing provided by AppFolio
