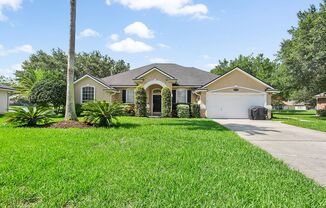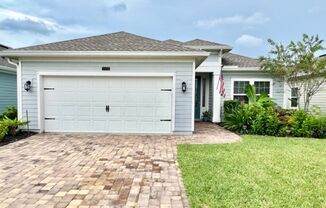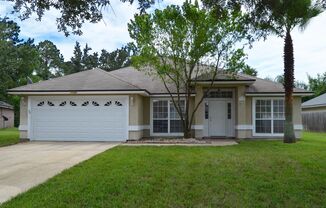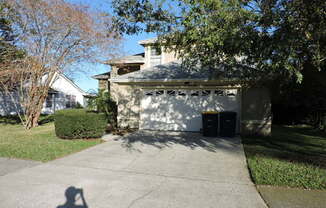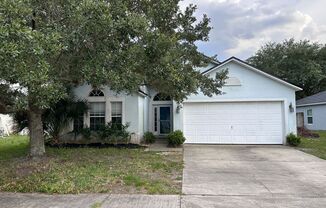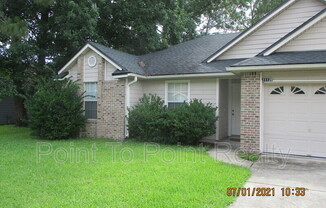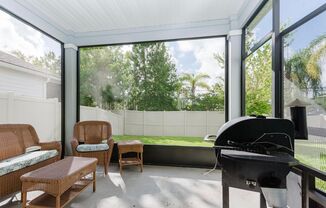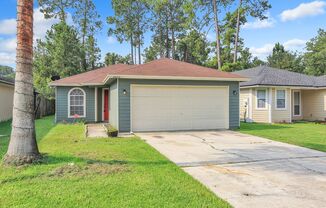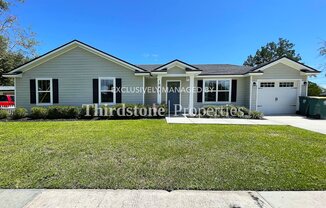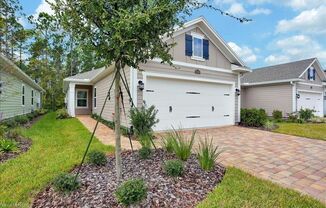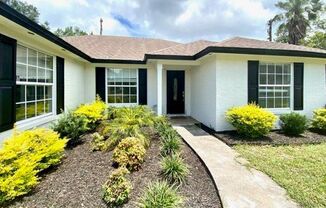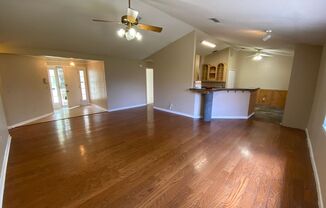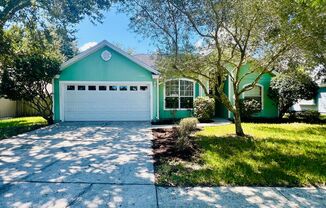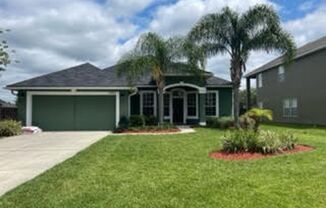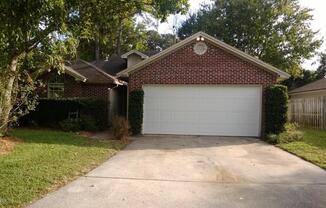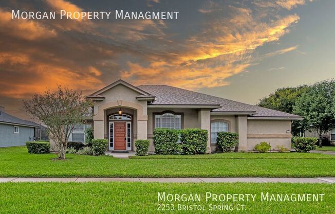
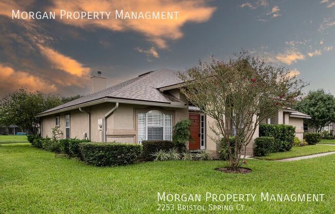
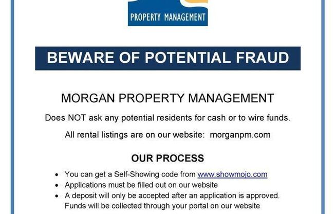
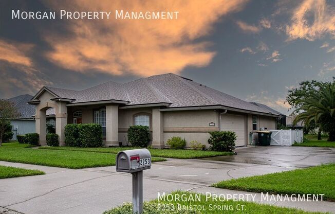
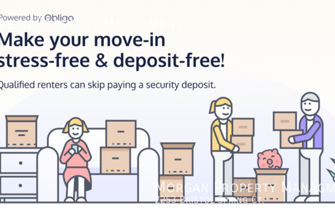
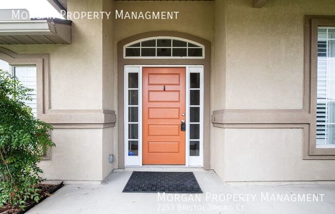
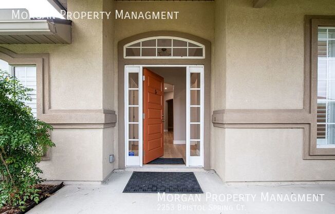
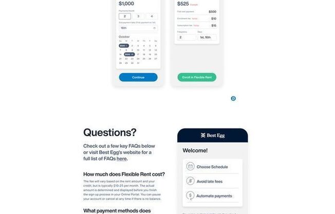
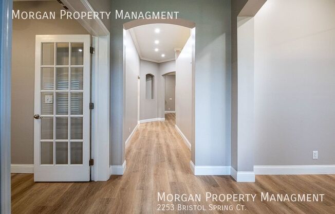
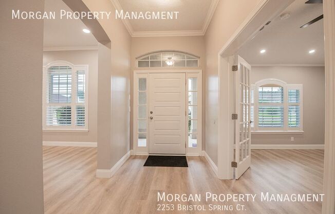
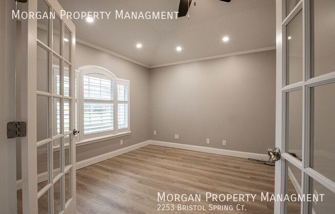
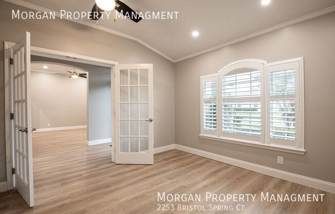
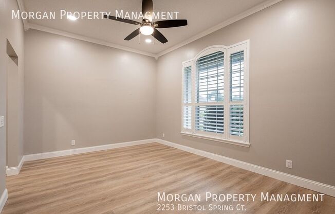
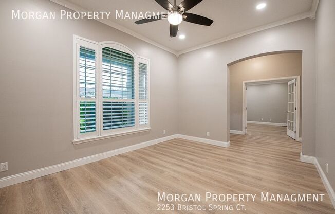
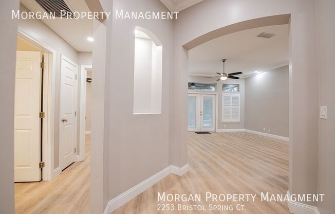
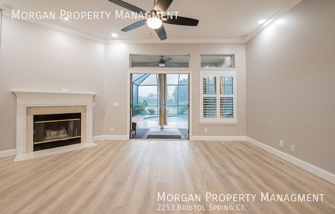
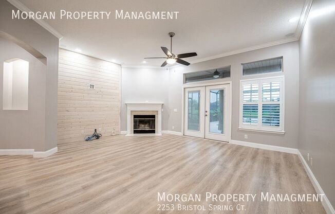
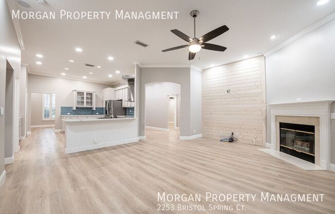
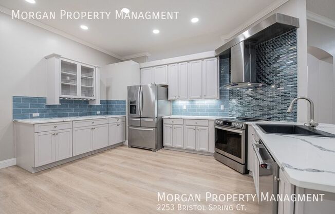
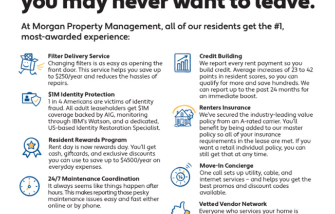
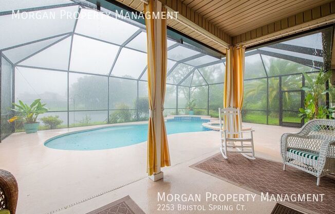
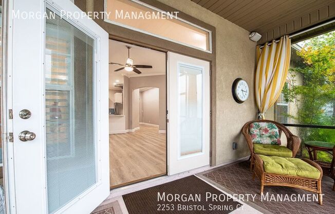
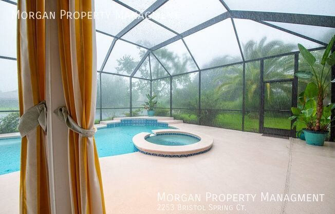
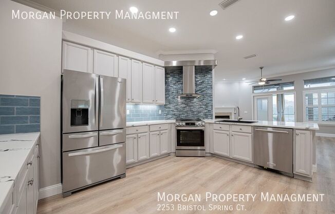
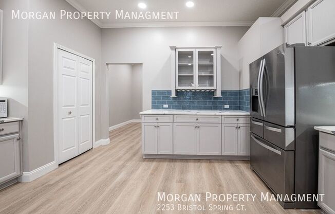
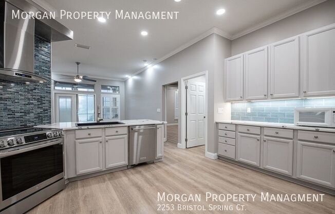
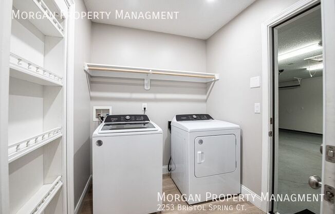
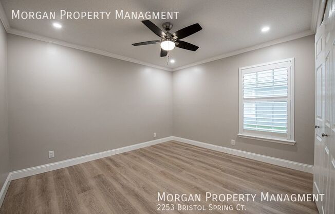
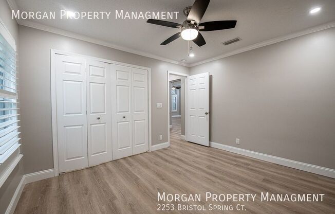
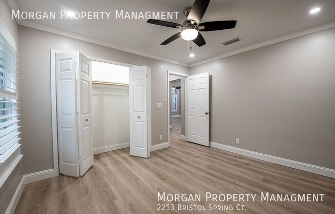
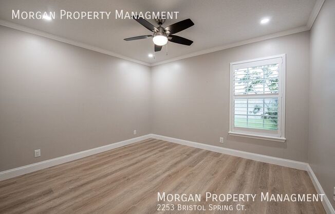
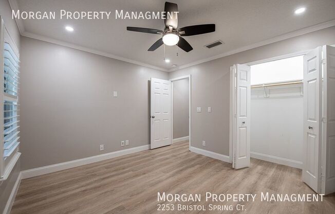
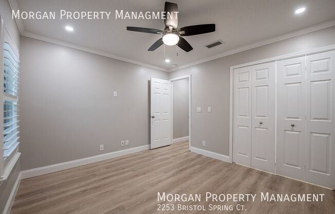
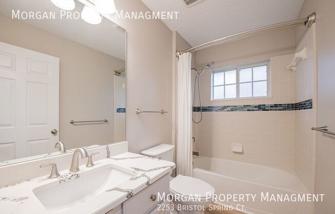
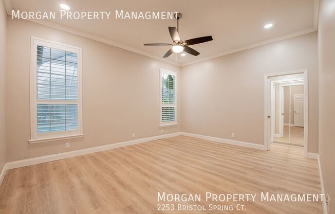
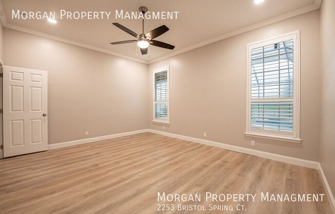
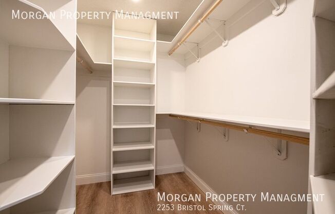
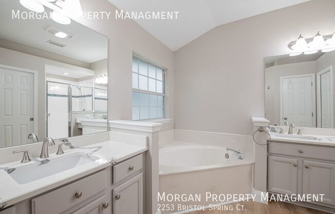
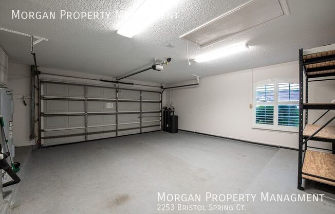
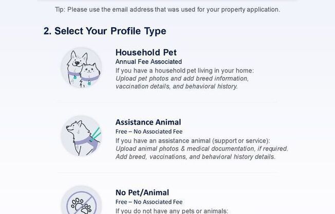
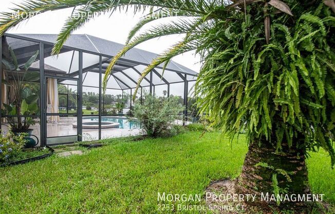
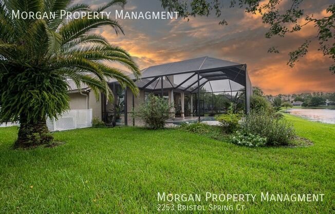
2253 Bristol Spring Ct.
Jacksonville, FL 32246

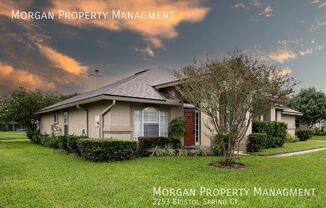

Schedule a tour
Similarly priced listings from nearby neighborhoods#
Units#
$3,400
3 beds, 2 baths, 2,067 sqft
Available now
Price History#
Price unchanged
The price hasn't changed since the time of listing
15 days on market
Available now
Price history comprises prices posted on ApartmentAdvisor for this unit. It may exclude certain fees and/or charges.
Description#
Beautiful 3 beds and 2 baths Home in Walkers Glen Community just off Kernan Blvd. This 3 Bedroom 2 Bath with an office with French Doors and a generous sized formal dining room, comes also with a huge open kitchen with stainless steel appliances and amazing kitchen back splash tiles and a cozy wood burning fire place. Home was built in 2000 by Seda Homes with a Open Floor Plan and a Gorgeous, Screened-in Pool and Hot Tub in the picturesque back yard that overlooks the pond. Very well taken care of home with many upgrades and great maintenance. Washer and Dryer in "As-is" condition. Close to shopping, dining and minutes to St. Johns Town Center and the interstate. CONTACT US FOR QUESTIONS Ext. 104 TENANT CHARGES: Application Fee = $75 per adult Lease Initiation Admin Fee = $95.00 Security Deposit Minimum = one months rent Minimum 580 credit score Resident Benefits Package (RBP) = $50.00 per month (not optional) TO APPLY: Visit the vacancy page to our website: $75.00 per adult, non-refundable Application Fee. Please review the application criteria. All applicants must complete the pet screening whether or not they have a pet. Pet fees and pet rent base on score from Screening includes credit/criminal background check, income verification of 3x the monthly rent and rental history verification. Admin Fee Waived For Active Military Built In Shelving Foyer Hot Tub Huge Windows Lake Front Lawn Service Lvp Flooring Office W/ French Doors Pool Care Included Pool In Backyard Pool Service Salt Delivery Screened In Pool & Hot Tub Security Deposit Alternative With Obligo Split Bedrooms Walk In Closets Wood Burning Fireplace
