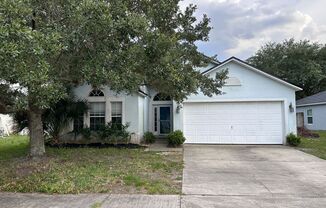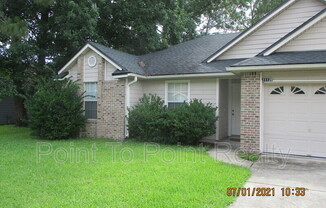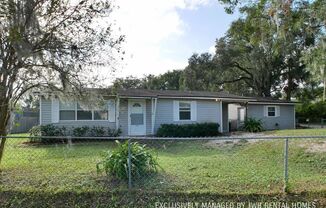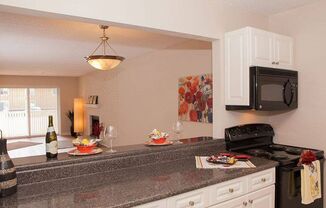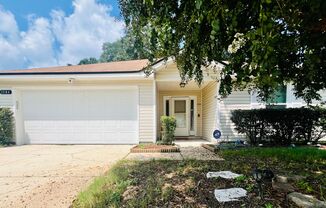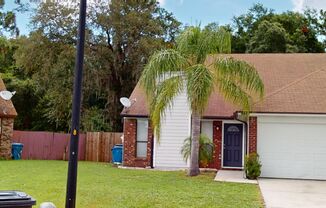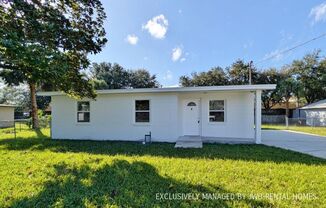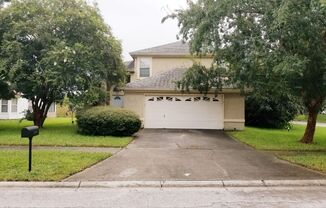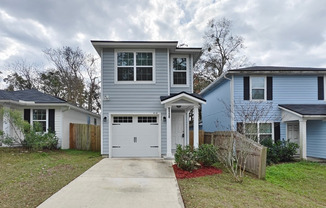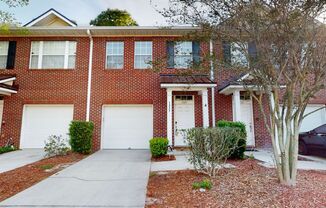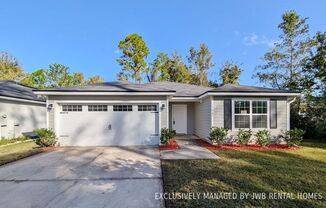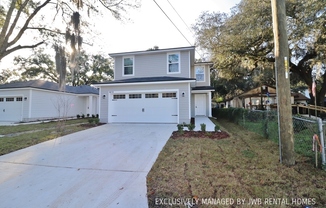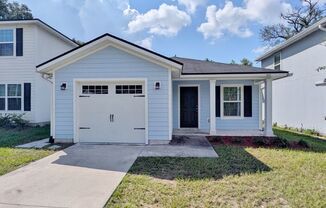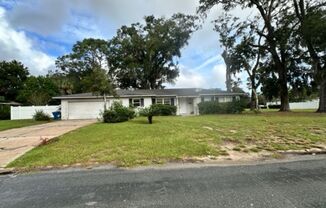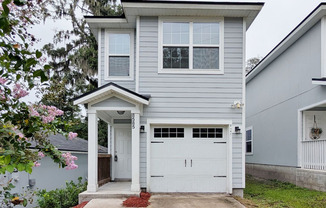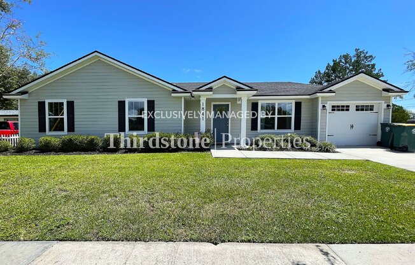
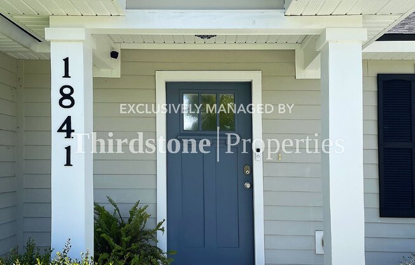
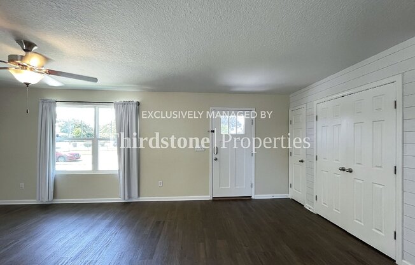
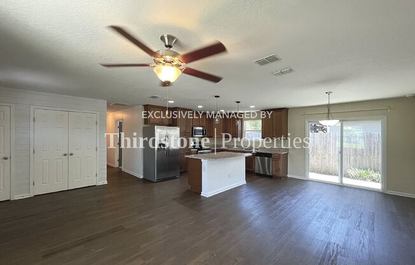
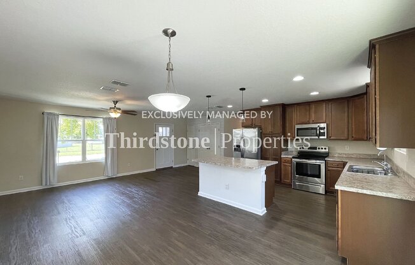
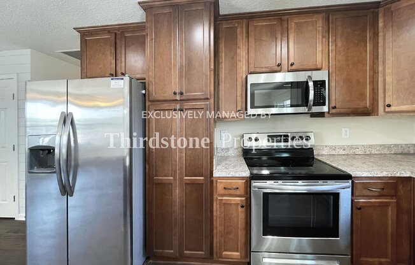
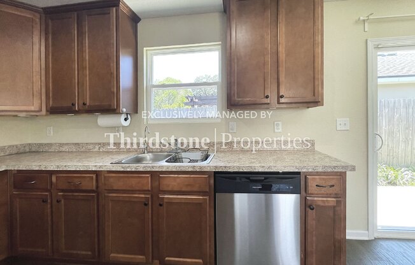
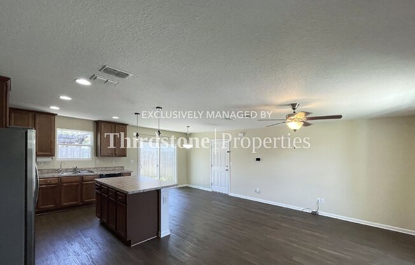
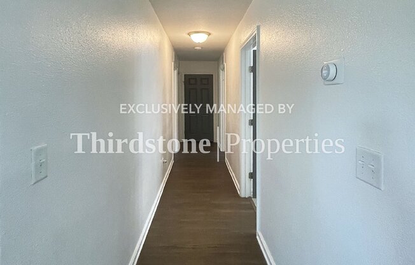
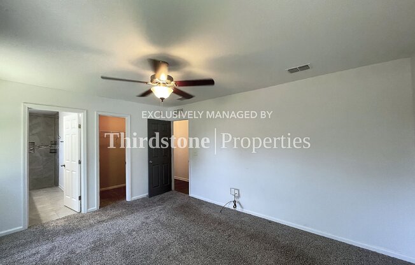
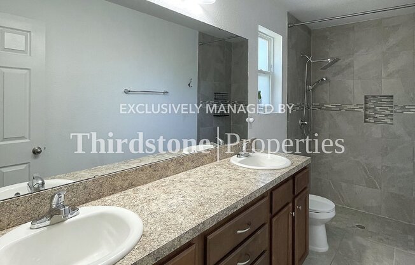
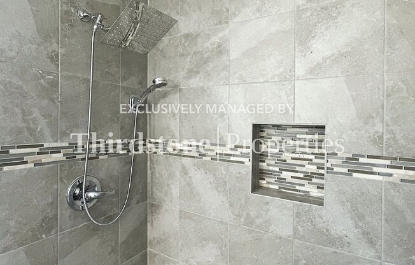
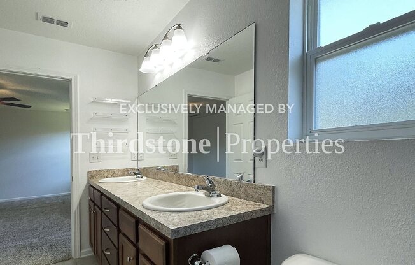
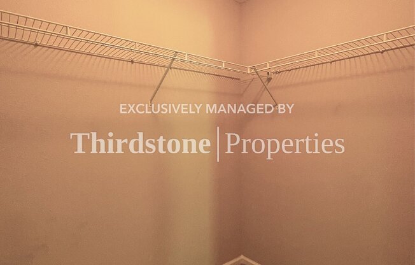
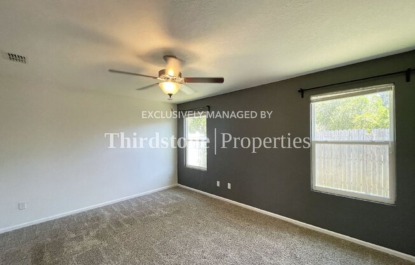
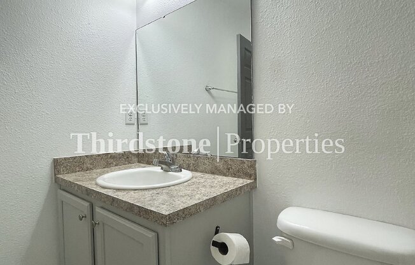
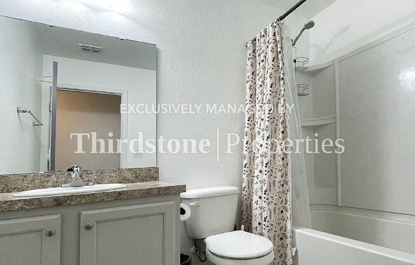
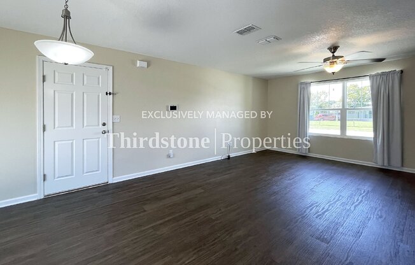
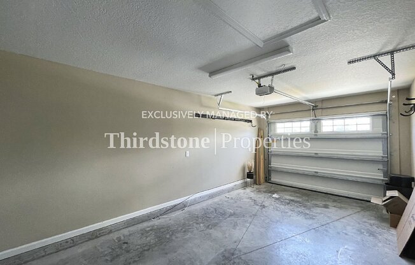
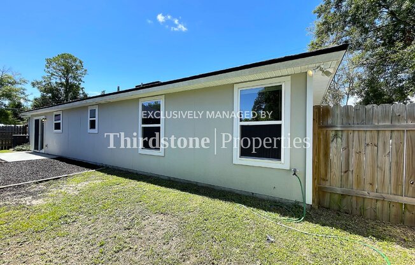
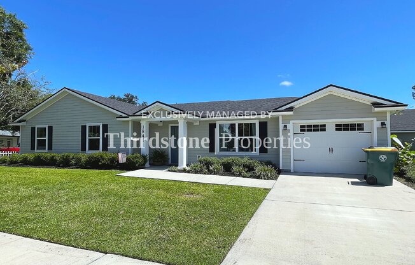
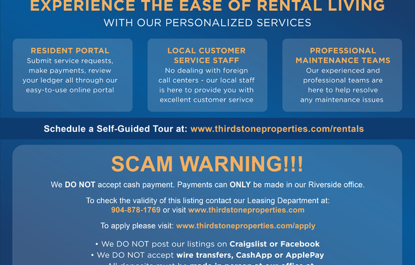
1841 Fiji Ct
Jacksonville, FL 32246

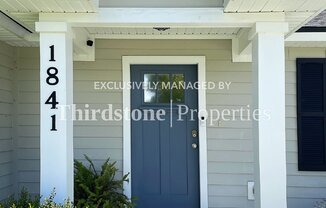
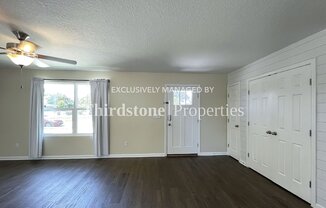
Schedule a tour
Similarly priced listings from nearby neighborhoods#
Units#
$1,995
3 beds, 2 baths, 1,316 sqft
Available now
Price History#
Price unchanged
The price hasn't changed since the time of listing
11 days on market
Available now
Price history comprises prices posted on ApartmentAdvisor for this unit. It may exclude certain fees and/or charges.
Description#
Make an appointment to view this delightful 3-bedroom, 2-bathroom residence, which offers a perfect blend of comfort and modern elegance. Step inside to discover a welcoming open floor plan, vinyl plank flooring, and elegant drapes on the windows for privacy. The kitchen features wooden cabinets, granite countertops, kitchen island, stainless steel appliances, including an over-the-range microwave and a dishwasher. The exquisite primary suite includes a spacious walk-in closet, double windows, double sink, and a walk in shower. Ceiling fans are placed throughout the home to circulate the cool air. The bedrooms feature cozy carpet flooring, providing comfort and warmth underfoot. A washer and dryer were added for convenience. The property includes an attached 1 car garage, providing extra storage and protection from the elements. Outside, the home boasts a beautifully maintained yard, ideal for outdoor gatherings or simply enjoying the Florida sunshine. Discover convenience and peace of mind with this modern home, featuring a state-of-the-art Kinetico reverse osmosis system. No need to worry about adding salt or constant maintenanceâthis self-servicing system takes care of it all! It automatically drains itself when it gets too full and empties once a week, ensuring optimal performance with zero hassle. Enjoy clean, purified water effortlessly in a home designed for easy, stress-free living. The residents are responsible for all utilities and lawn care. One month's security deposit is required prior to moving in. Pets are welcome, breed and weight restrictions may apply. Application fee $50 per person 18 and over. Lease Term: 12 months. If your application is approved, we require the lease to be signed and the security deposit to be dropped off to our Riverside office in the form of a cashierâs check or money order within 48 hours. There is also a one-time $100 lease administration fee fee is not based on the number of applicants. MINIMUM CRITERIA: VERIFIED GROSS INCOME MUST BE AT LEAST 3 TIMES THE MONTHLY RENT. ALL TENANTS 18 YEARS OR OLDER MUST SUBMIT AN APPLICATION. MINIMUM CREDIT SCORE OF 620. ADDITIONAL $500 REFUNDABLE DEPOSIT REQUIRED FOR ONE PET. $100 ADDITIONAL DEPOSIT PER PET. THERE WILL BE A $35 MONTHLY PET RENT APPLIED PER Plank
