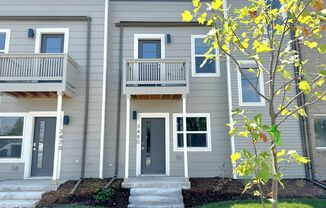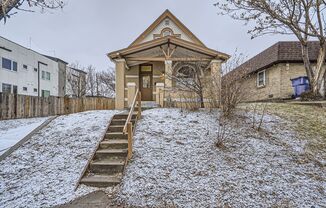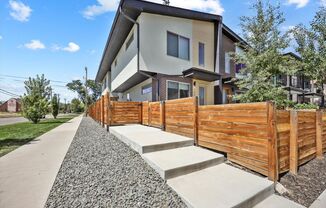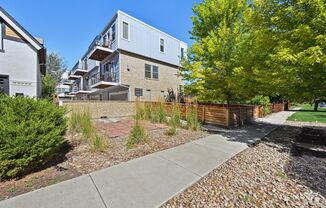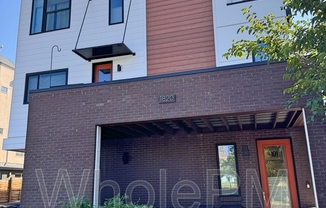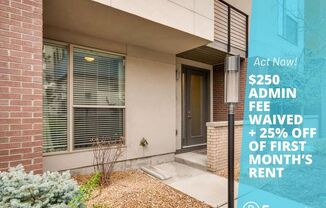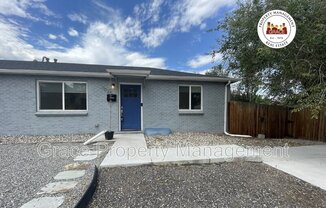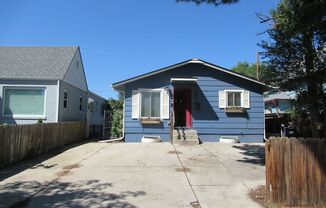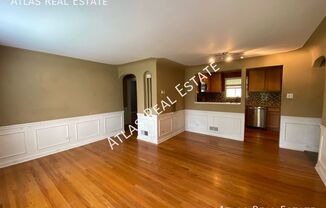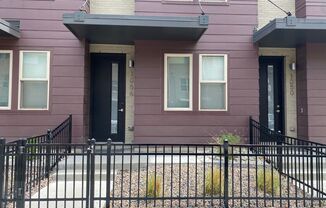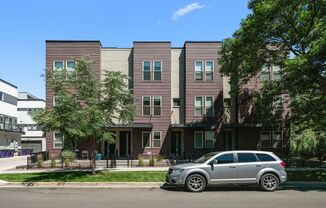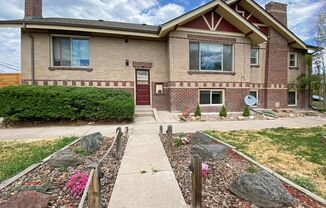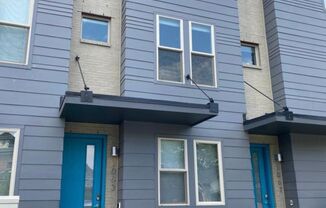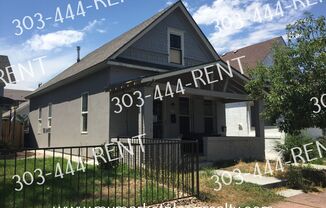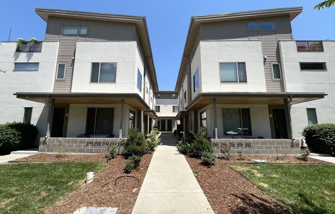
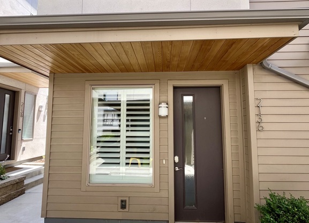
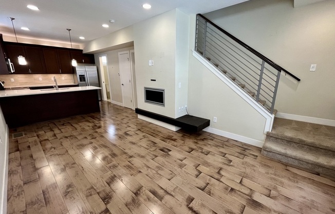
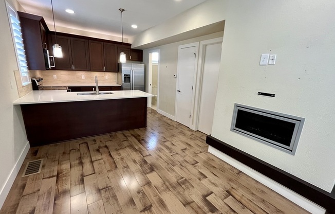
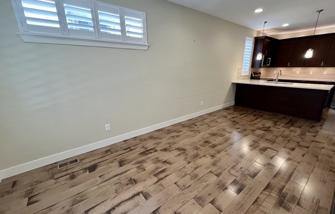
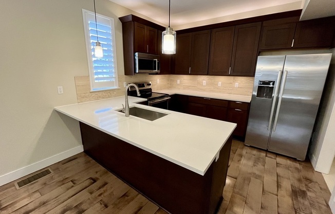
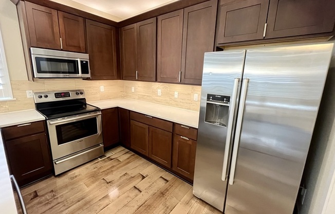
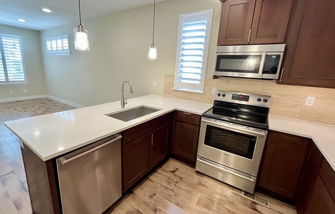
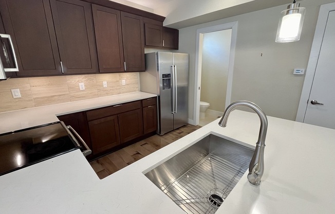
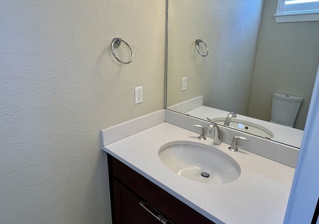
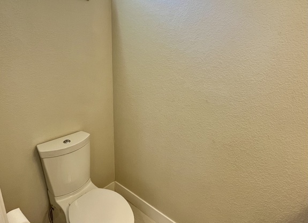
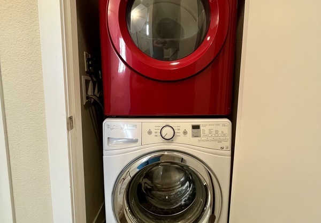
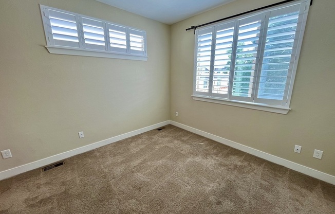
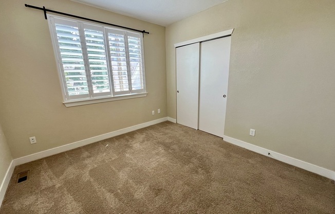
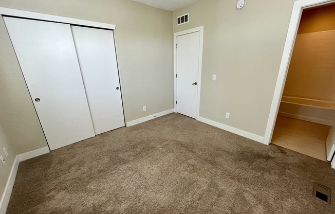
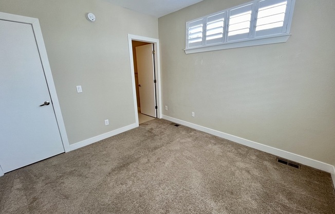
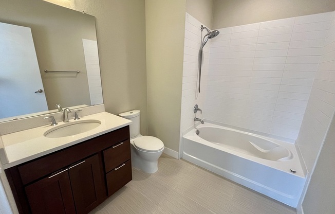
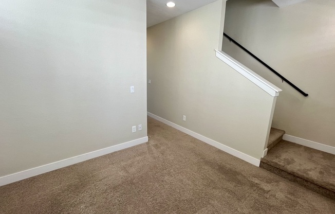
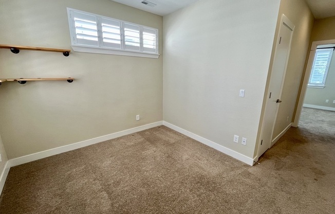
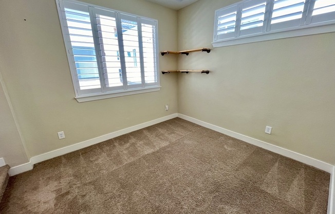
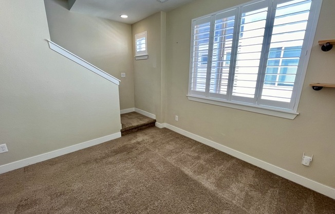
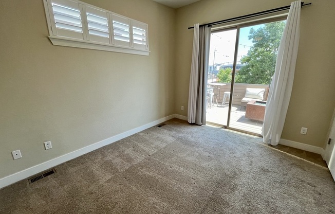
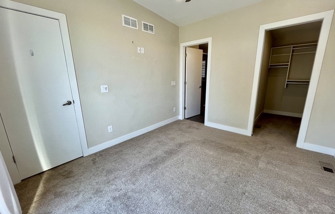
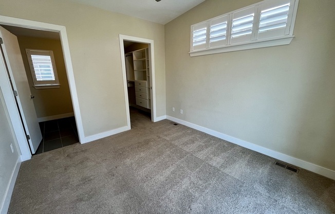
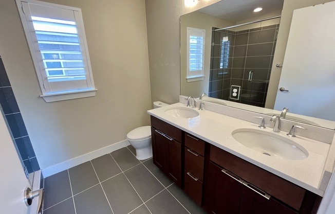
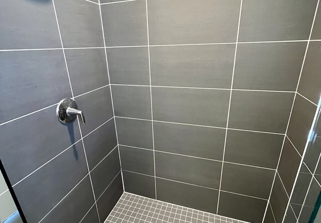
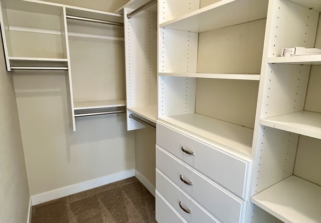
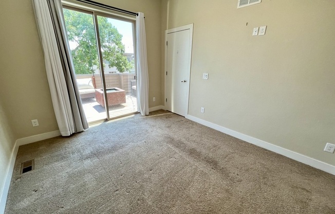
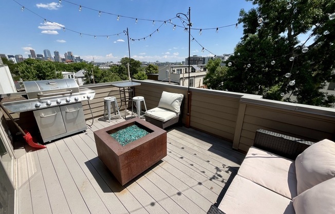
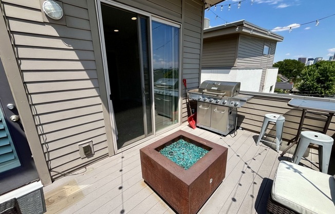
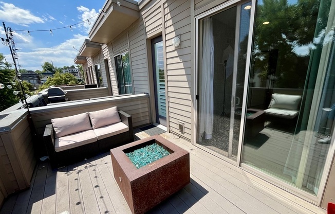
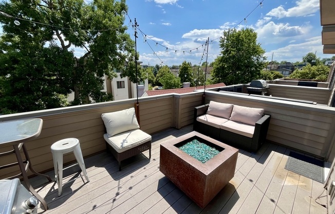
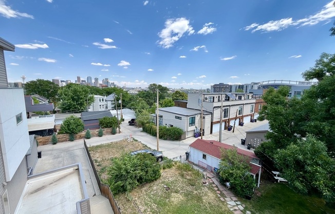
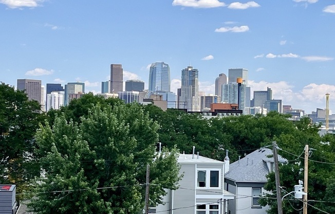
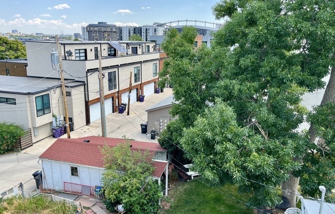
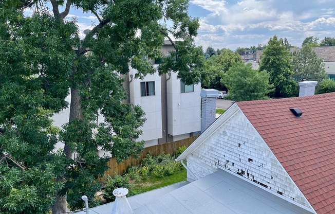
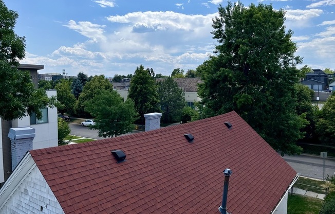
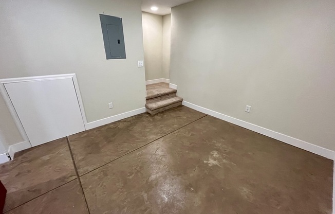
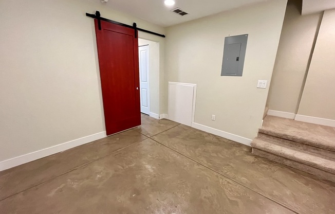
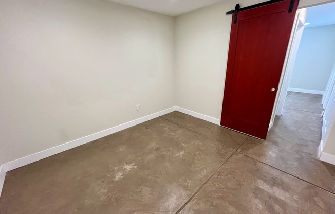
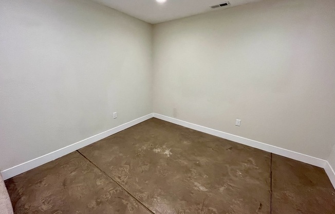
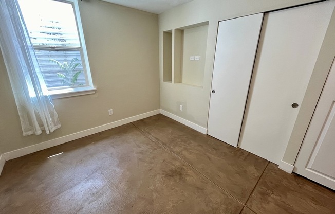
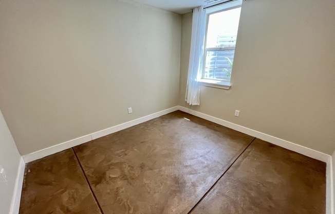
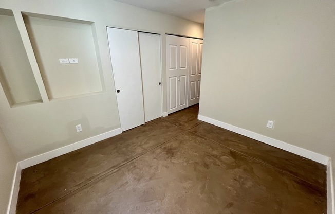
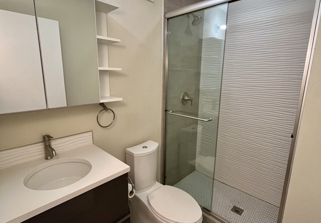
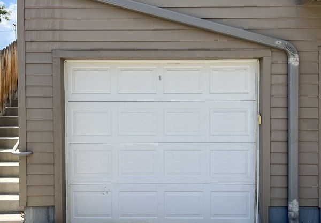
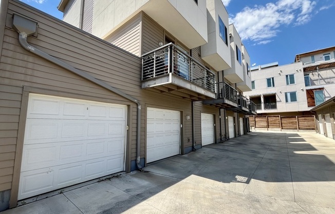
2136 N Decatur St.
Denver, CO 80211

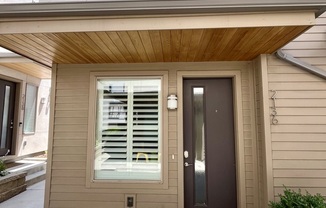
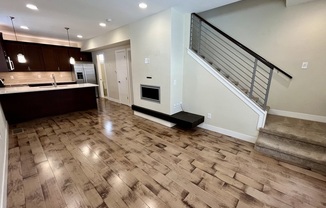
Schedule a tour
Similarly priced listings from nearby neighborhoods#
Units#
$3,500
3 beds, 3.5 baths, 1,900 sqft
Available now
Price History#
Price dropped by $1,000
A decrease of -22.22% since listing
64 days on market
Available now
Current
$3,500
Low Since Listing
$3,500
High Since Listing
$4,500
Price history comprises prices posted on ApartmentAdvisor for this unit. It may exclude certain fees and/or charges.
Description#
Discover the perfect blend of space, privacy, and versatility next to Jefferson Park. On each of their separate floors, each bedroom is accompanied by its own bathroom, ensuring privacy and comfort. With two additional potential office or flex spacesâideal for remote work, creative pursuits, home gym, or extra family spaceâthis home offers the flexibility you need. Situated directly across from Jefferson Park, this townhouse features 3 bedrooms, 3.5 bathrooms. It includes an elongated two-car detached garage and a rooftop balcony with breathtaking views of downtown Denver and Empower Field at Mile High. The home is conveniently located near restaurants, grocery stores, public transit, K-12 schools, Downtown Aquarium, Meow Wolf, Empower Field at Mile High, South Platte River, and downtown Denver. Easy access to I-25 and 6th Ave make an escape to the mountains a breeze. Discover the layout completely unique to other townhomes in the area! Main Floor: An impeccably designed open plan featuring a living room, kitchen, pantry, and half bath. Hardwood floors, stainless steel appliances, and white quartz countertops create an inviting atmosphere flooded with natural light, complemented by custom shutters for privacy and elegance throughout the home. Basement: A versatile space with a bedroom, closet, and en suite full bath. Adjacent, an additional room offers flexibility as a gym, office, or any tailored use to fit your lifestyle. 2nd Floor: Ascend to another bright bedroom with an en suite bath and a custom closet. Adjacent again, find a room perfect for an office, den, or additional flex space. 3rd Floor: Elevate your living experience in the primary bedroom featuring a custom walk-in closet and an en suite bathroom with a tandem vanity. Sliding doors open to breathtaking views of the Broncos stadium, majestic mountains, and downtown vistas. Rent includes water, sewer, and trash services. One small to medium-sized dog is welcome with a pet deposit or ESA certification. This is a non-smoking unit. **MOVE-IN SPECIAL - $500 off 1st months rent!!!**
