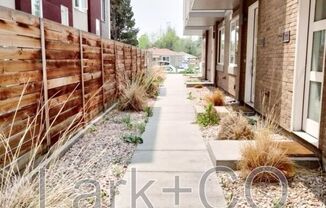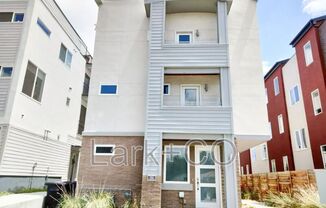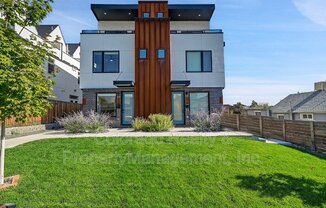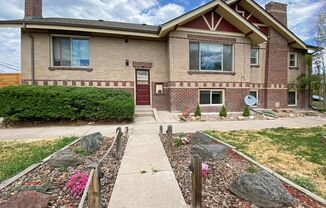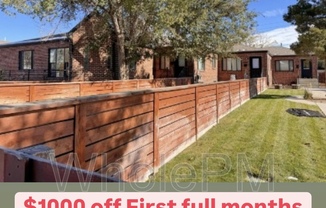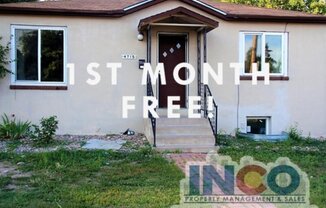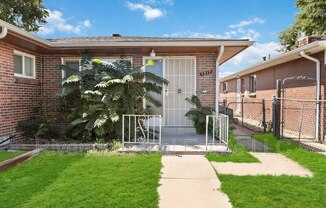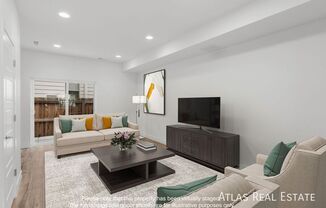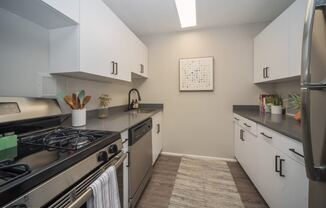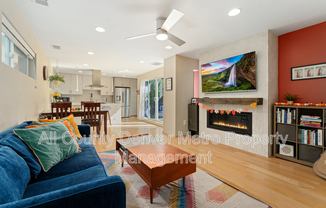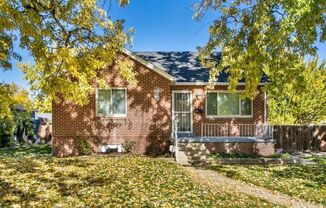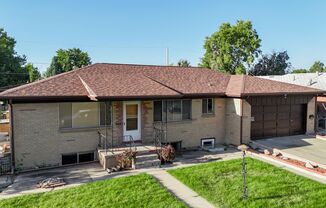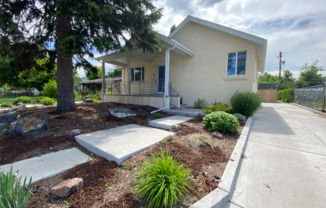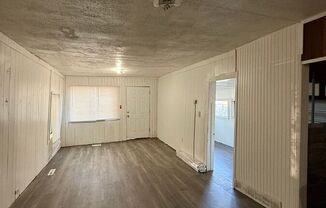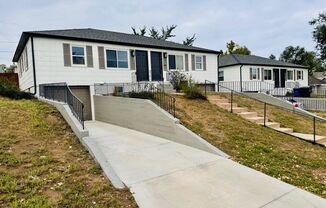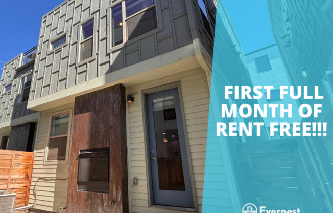
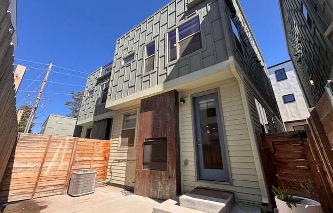
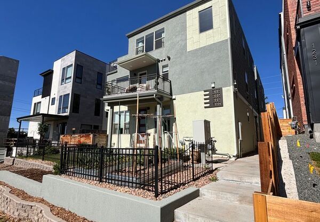
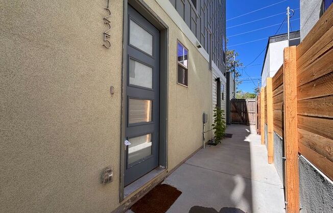
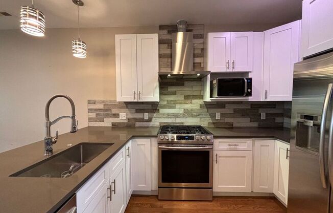
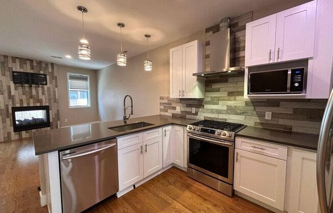
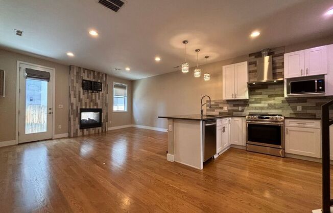
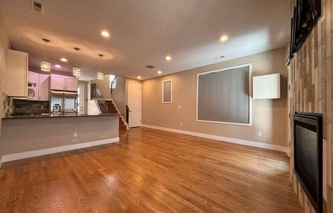
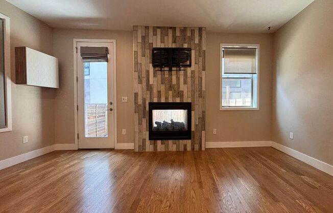
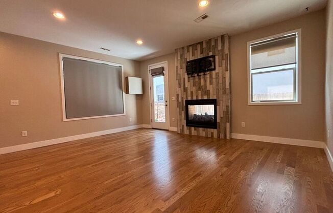
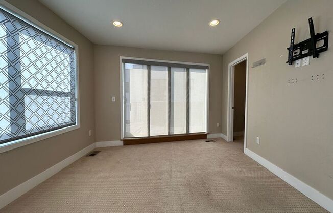
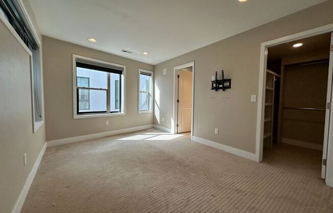
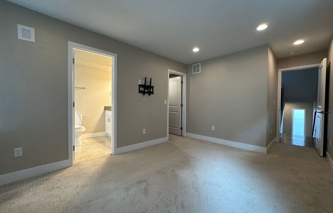
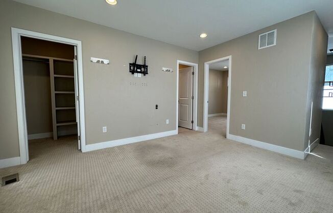
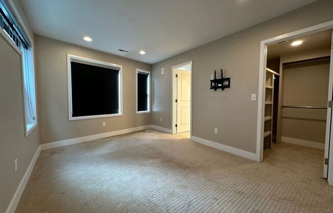
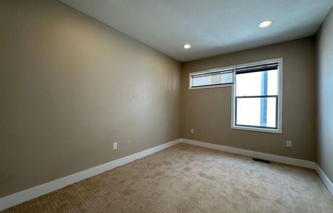
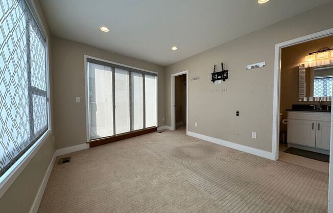
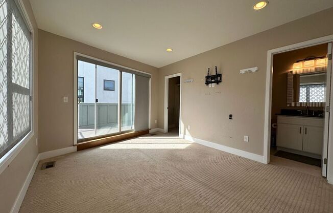
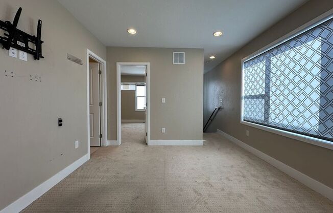
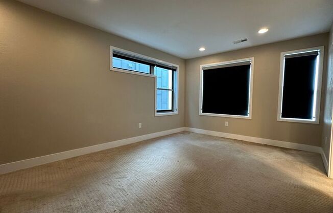
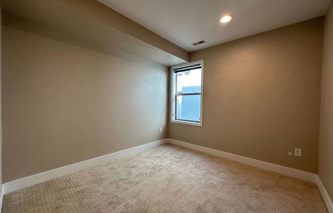
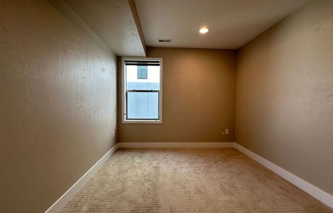
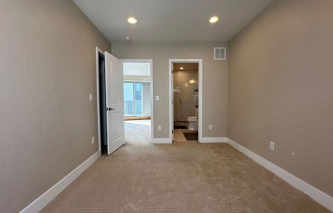
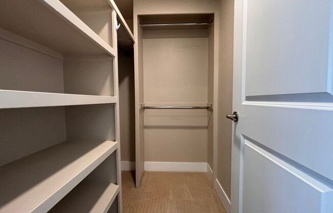
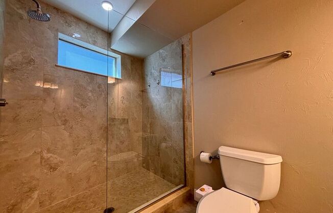
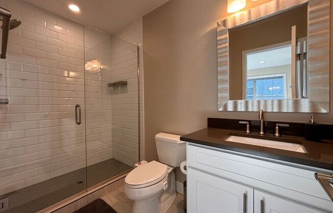
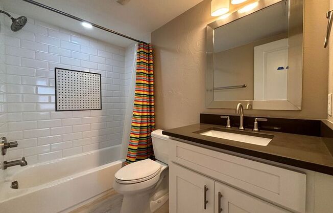
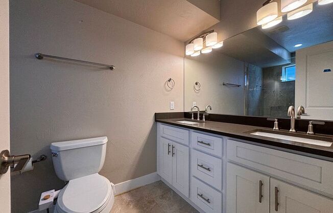
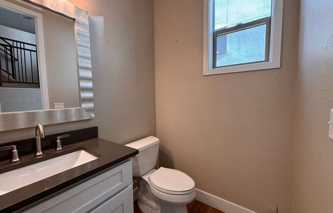
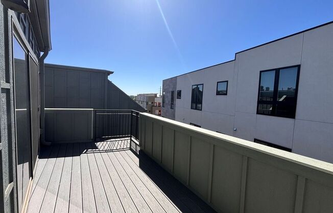
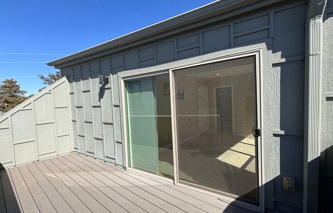
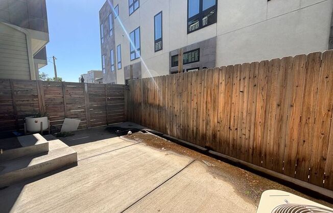
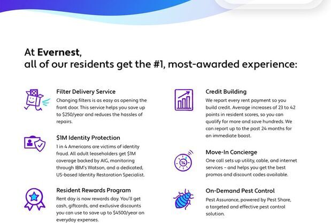
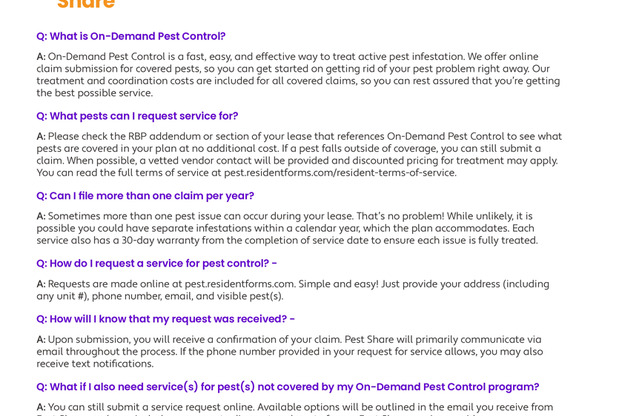
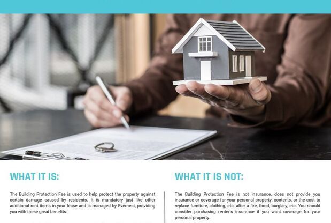
1225 Perry St
Denver, CO 80204

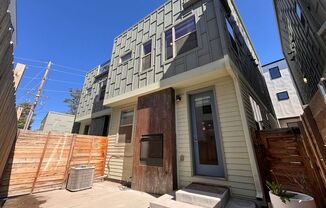
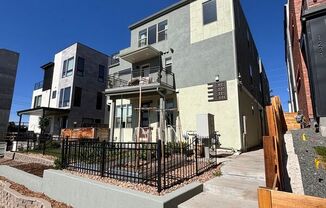
Schedule a tour
Similarly priced listings from nearby neighborhoods#
Units#
$3,000
3 beds, 3.5 baths, 1,750 sqft
Available now
Price History#
Price unchanged
The price hasn't changed since the time of listing
15 days on market
Available now
Price history comprises prices posted on ApartmentAdvisor for this unit. It may exclude certain fees and/or charges.
Description#
Available Soon! LEASING PROMO: FIRST FULL MONTH OF RENT FREE Denver Rental License: 2024-BFN-0027167 Experience the epitome of urban living in this stunning 3-bedroom, townhouse, perfectly positioned just blocks from Sloan Lake. This beautifully crafted home offers a seamless blend of style and functionality with exquisite flooring and abundant natural light that creates a warm, inviting atmosphere. ****10 Min walk to beautiful Paco Sanchez Park**** ******Next to Dry Gulch Trail****** The heart of this townhome is its sophisticated family room, featuring an innovative indoor/outdoor fireplace that provides a cozy ambiance whether you're indoors or enjoying the tranquility of the private, fenced courtyard. The gourmet kitchen will inspire your culinary adventures with its sleek quartz countertops, high-end appliances including a refrigerator, stove/oven, microwave, dishwasher, and garbage disposal. Adjacent to the kitchen, the dining area serves as a perfect spot for intimate dinners or casual meals. Upstairs, a versatile bonus/flex room opens up possibilities for a home office, gym, or media room, tailored to your lifestyle. The bedrooms are designed with luxury in mind, each featuring walk-in closets and ensuite bathrooms, ensuring privacy and comfort for all residents. Additional amenities that elevate this home include a convenient washer and dryer set for all your laundry needs, a deck for outdoor relaxation, a balcony to enjoy the views, and extra storage space in the shed. The property also includes a detached 1-car garage, central air-conditioning, and a furnace, guaranteeing comfort throughout the seasons. Located in a vibrant neighborhood, you're just a short stroll from local favorites like Starbucks, Alamo Cinema, and Sloan's Tap and Burger, adding to the appeal of this exceptional home. Don't miss out on the chance to call this exquisite townhouse your new home. Pets: Yes (Please note that in certain cases a $300 pet deposit per pet may be required-Please confirm with your leasing agent) Pet rent: $35 per pet Residents are responsible for all utilities. Application; administration and additional fees may apply All residents will be enrolled in Resident Benefits Package (RBP) for $39.99/month and the Building Protection Plan of $11/month which includes credit building, HVAC air filter delivery (for applicable properties), move-in concierge service, on-demand pest control, and much more! Contact your leasing agent for more information. A security deposit will be required before signing a lease. The first person to pay the deposit and fees will have the opportunity to move forward with a lease. You must be approved to pay the deposit and fees. Beware of scammers! Please contact Evernest Property Management at before leasing. A PROSPECTIVE TENANT HAS THE RIGHT TO PROVIDE TO THE LANDLORD A PORTABLE TENANT SCREENING REPORT, AS DEFINED IN SECTION 38-12-902 (2.5), COLORADO REVISED STATUTES AND IF THE PROSPECTIVE TENANT PROVIDES THE LANDLORD WITH A PORTABLE TENANT SCREENING REPORT, THE LANDLORD IS PROHIBITED FROM CHARGING THE PROSPECTIVE TENANT A RENTAL APPLICATION FEE OR CHARGING THE PROSPECTIVE TENANT A FEE FOR THE LANDLORD TO ACCESS OR USE THE PORTABLE TENANT SCREENING REPORT. PLEASE NOTE THAT THIS IS SUBJECT TO QUALIFICATION CRITERIA. Amenities: Refrigerator, Stove/Oven, Microwave, Dishwasher, Garbage Disposal, Washer, Dryer, Fireplace, Air-Conditioner, Walk-In-Closets, Patio, Balcony, Furnace, Fenced-In-Yard, Storage/Shed, 1-Car-Detached-Garage, Deck
