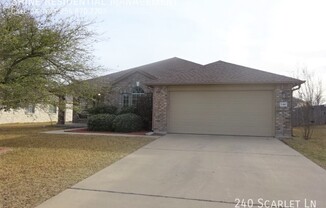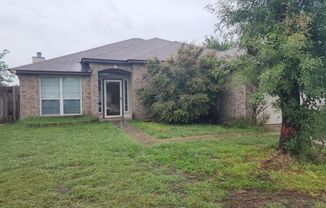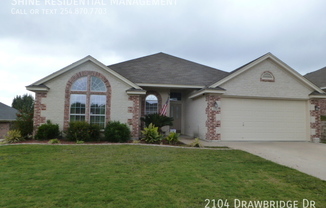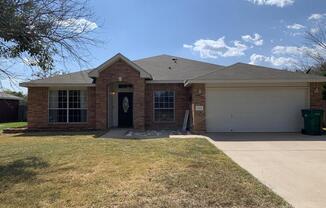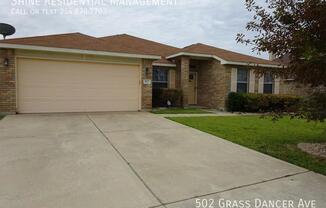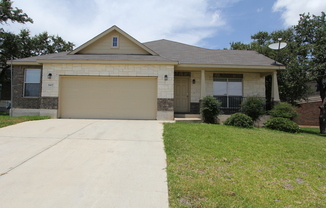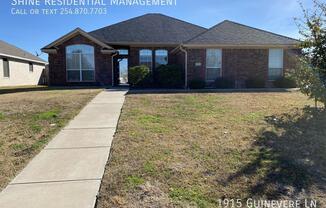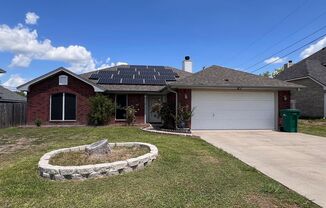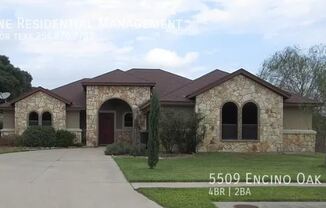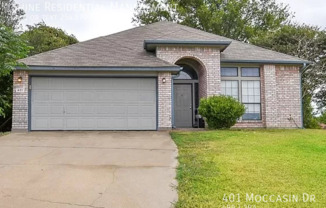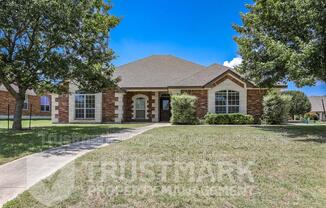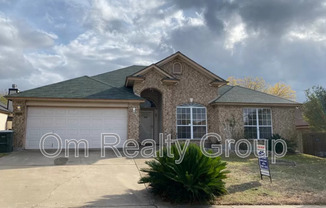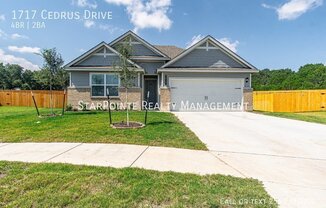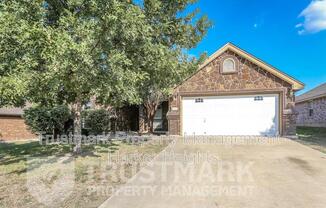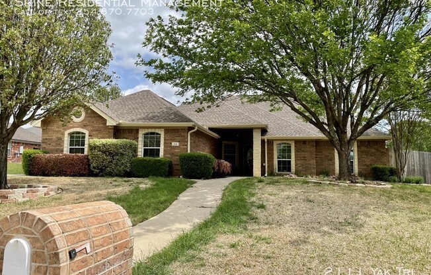
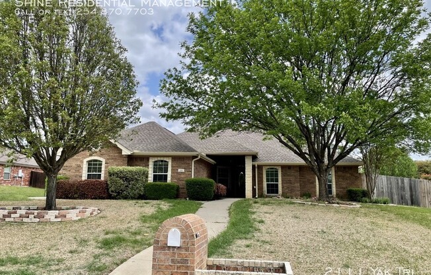
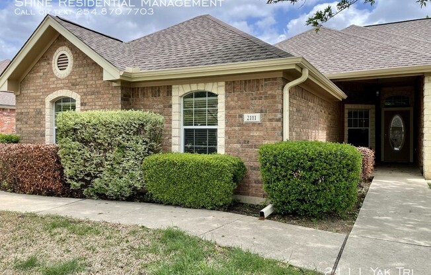
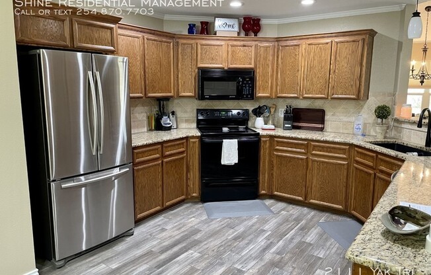
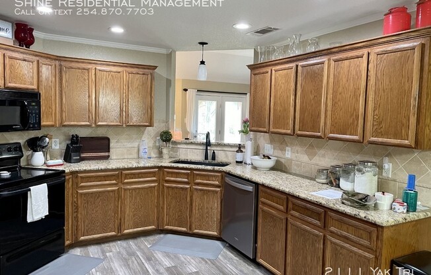
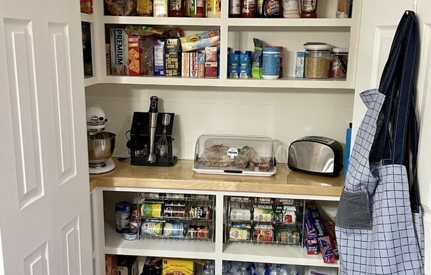
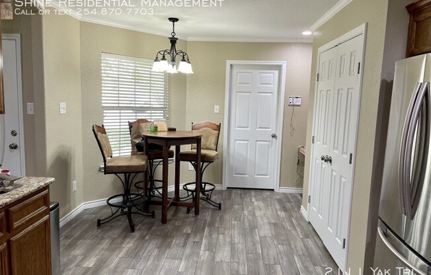
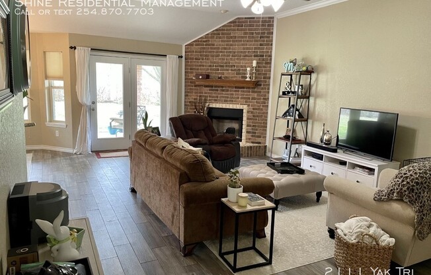
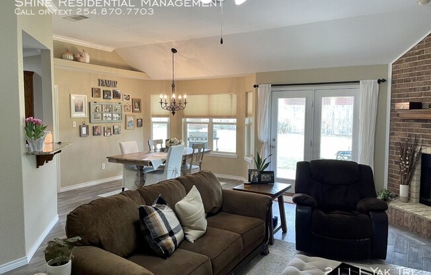
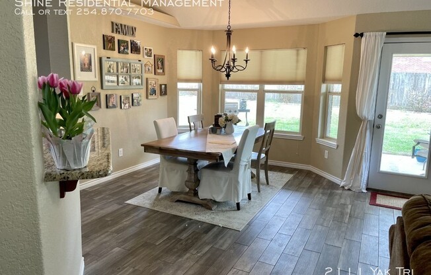
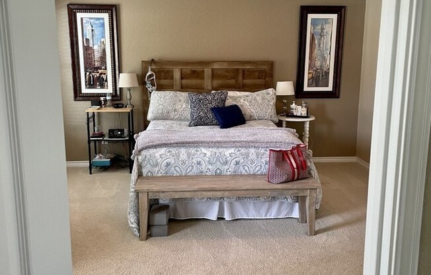
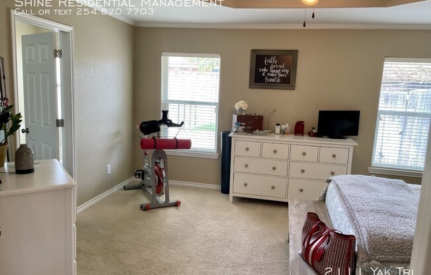
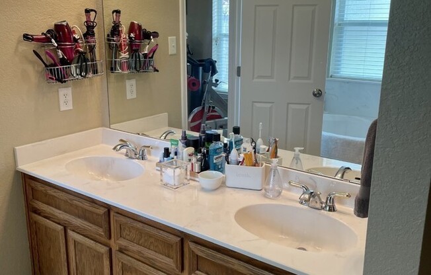
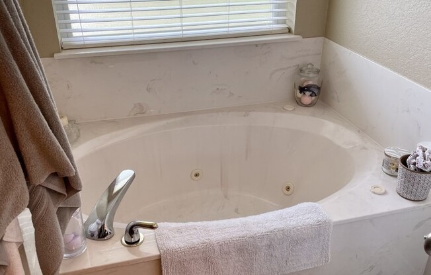
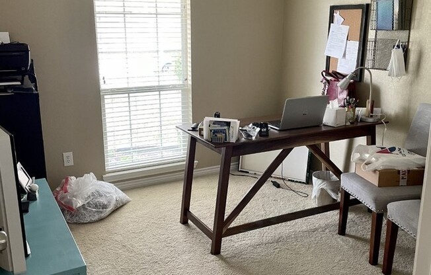
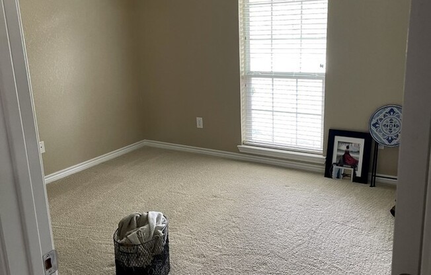
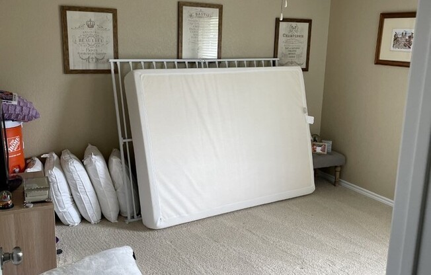
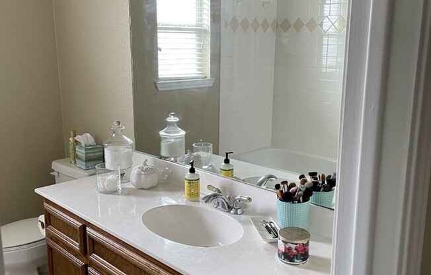
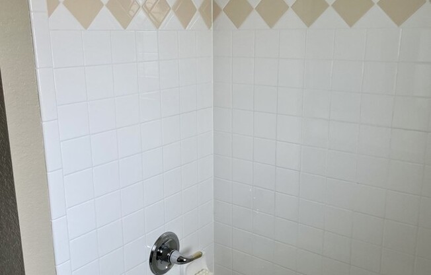
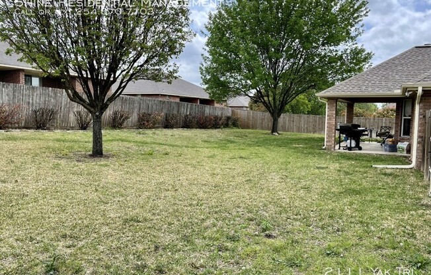
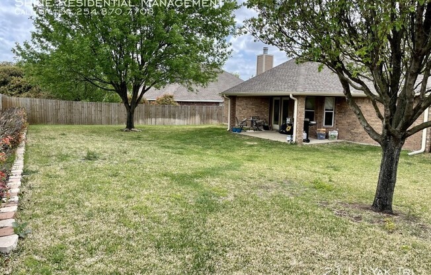
2111 Yak Trl
Harker Heights, TX 76548

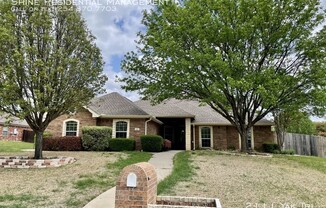
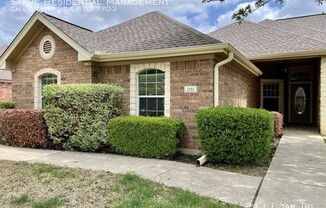
Schedule a tour
Similar listings you might like#
Units#
$2,000
4 beds, 2 baths, 1,883 sqft
Available now
Price History#
Price dropped by $195
A decrease of -8.88% since listing
48 days on market
Available now
Current
$2,000
Low Since Listing
$2,000
High Since Listing
$2,195
Price history comprises prices posted on ApartmentAdvisor for this unit. It may exclude certain fees and/or charges.
Description#
Available September 18th!!! Don't miss out on this beautiful 4 bedroom, 2 bath, 1883 sqft home with 1 living and 2 dining areas in Country Trails. Walk into the large open living room with a fireplace and new wood and look at the tile flooring. Off of the living room, you will find a great size dining area and kitchen with granite countertops and some stainless steel appliances. You will also find a breakfast nook, a built-in desk, and an updated pantry with lots of shelves for storage. Off of the kitchen, you will find the laundry room with hookups out to the 2 car garage. To one side of the home, you will find the 3 spare bedrooms and a guest bathroom. The other side will have a master bedroom that is large enough to fit a king-size suite. The master bathroom has dual vanity sinks, jetted tub, a separate shower, and a walk-in closet. The backyard is fully fenced in with a covered patio and lots of space to run around. LANDSCAPING INCLUDED!!!! This property is currently zoned for Mountain View Elementary, Eastern Hills Middle School, and Harker Heights High School. Professionally managed by Shine Residential Management (). This property accepts one dog under 50 lbs. Breed restrictions apply
