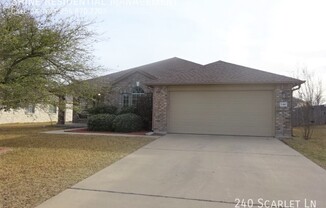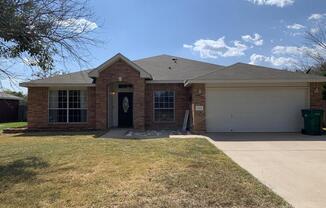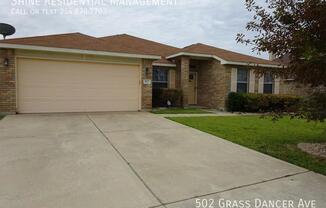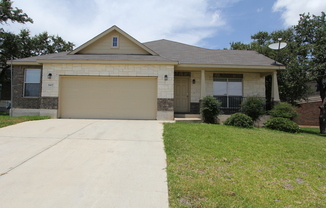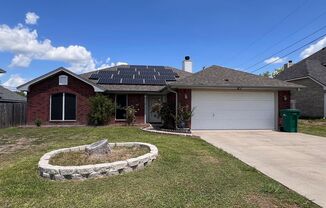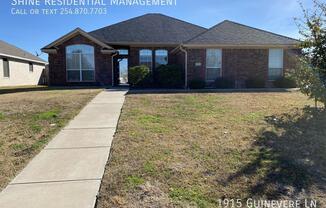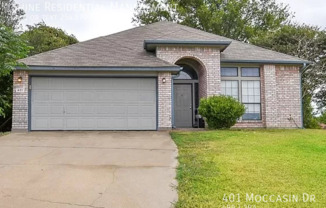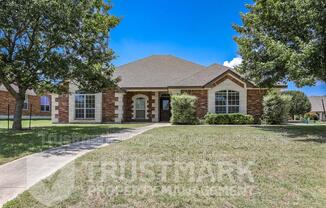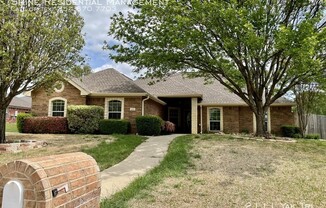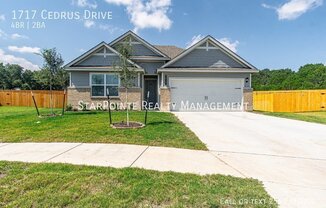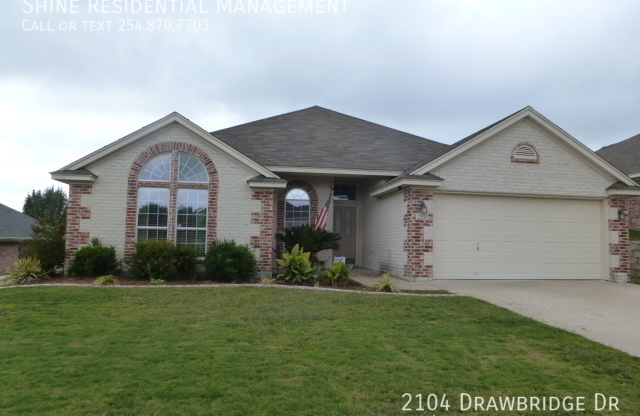
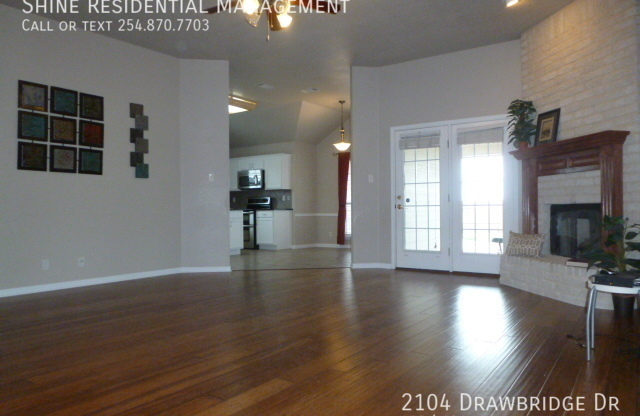
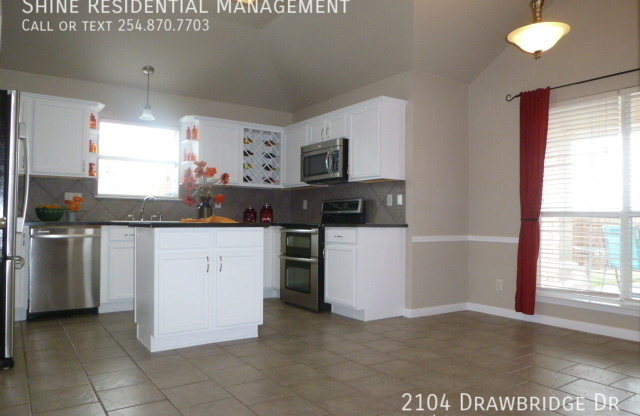
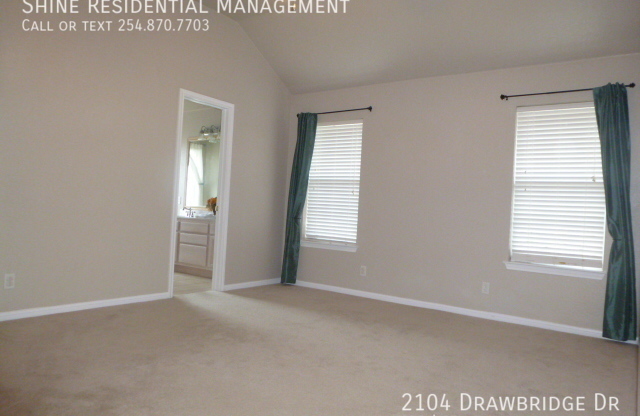
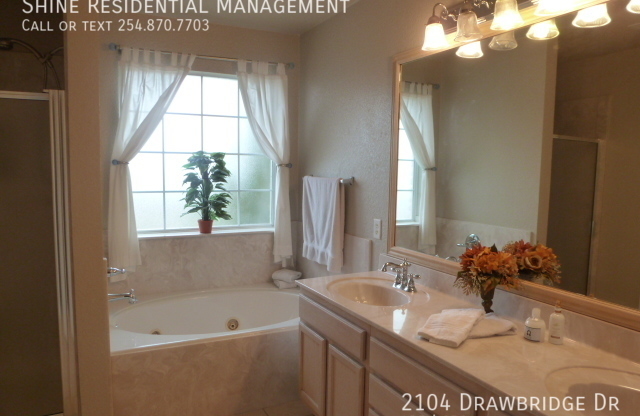
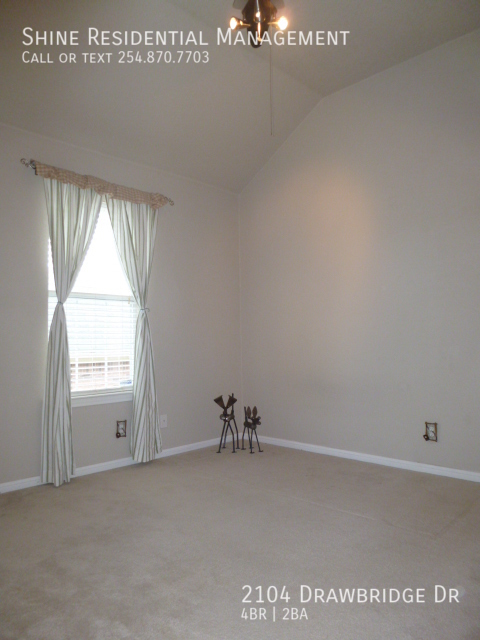
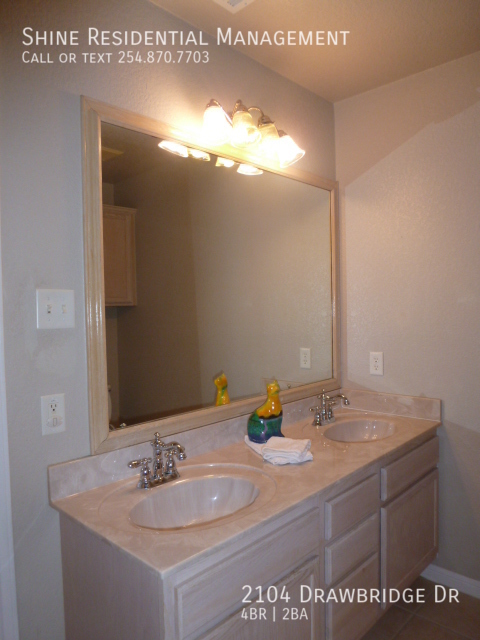
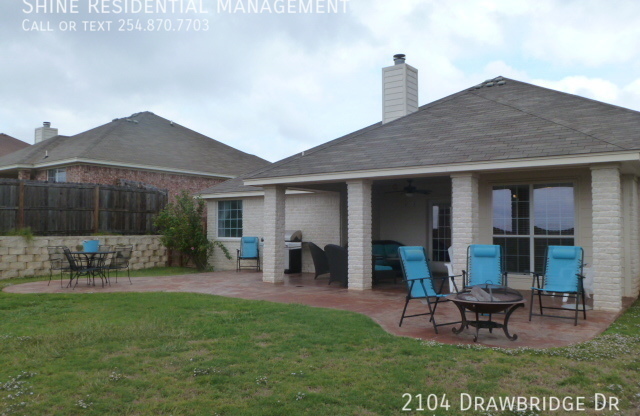
2104 Drawbridge Dr
Harker Heights, TX 76548

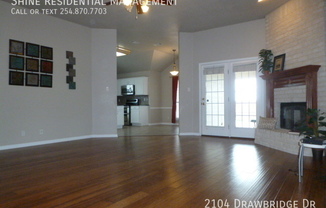
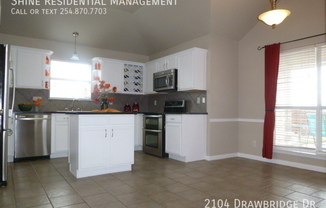
Schedule a tour
Similar listings you might like#
Units#
$1,895
4 beds, 2 baths, 1,781 sqft
Available now
Price History#
Price unchanged
The price hasn't changed since the time of listing
41 days on market
Available now
Price history comprises prices posted on ApartmentAdvisor for this unit. It may exclude certain fees and/or charges.
Description#
Available August 23!!! This fantastic home is located in the popular Knights Ridge neighborhood. At just under 1800 sq. ft. this well-designed floor plan contains 4 bedrooms, 2 baths, a large living area, and a dining area off the kitchen. The kitchen features granite countertops, stainless appliances, a center island, cabinet space, and a pantry. The dining area is open to the kitchen and features tile flooring and a large window for natural light. The living area is spacious and highlighted by bamboo hardwood floors, high ceilings, and a corner fireplace. The master suite is roomy and the bath has a jetted tub, separate shower, and double sink vanity. The minor bedrooms are a nice size and are serviced by a hall bath with dual sink vanity. The exterior features a sprinkler system, a fenced-in backyard, a large covered patio, and an extended open patio that provides plenty of seating area for backyard gatherings. This property accepts pets. This property is zoned for Skipcha Elementary, Eastern Hills Middle School, and Harker Heights High School. Professionally managed by Shine Residential Management (). Copy and paste the link to view the home
