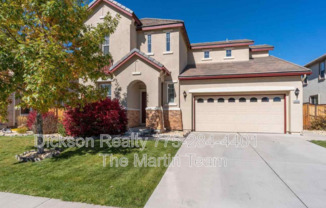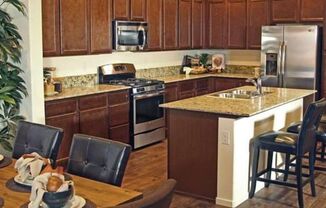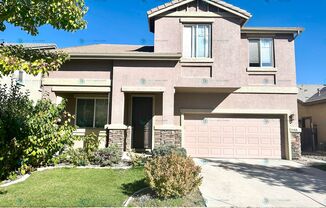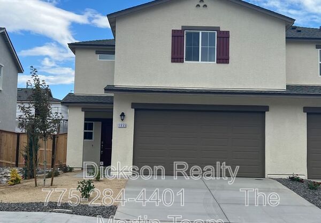
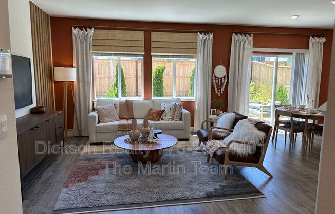
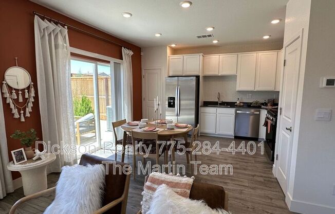
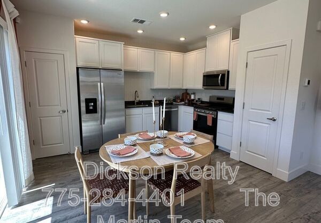
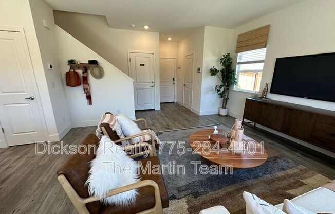
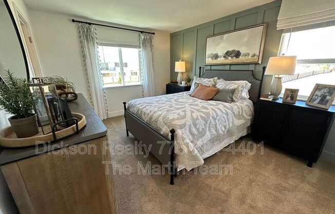
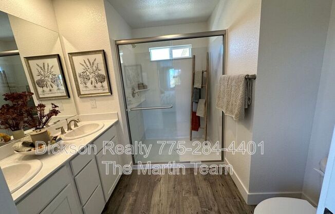
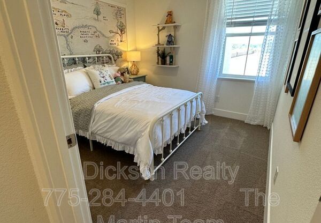
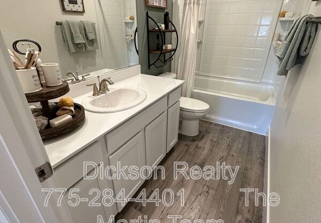
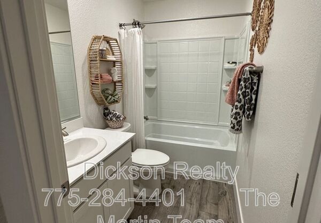
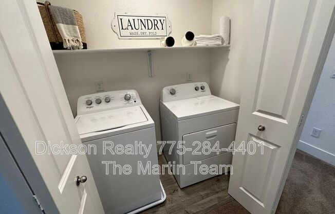
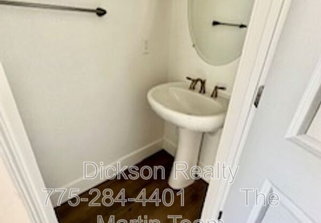
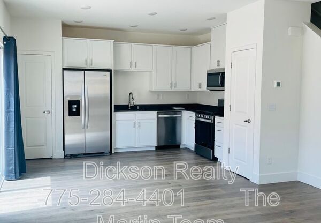
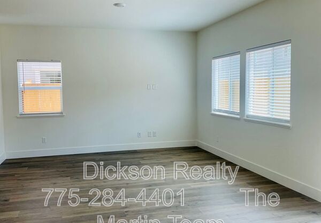
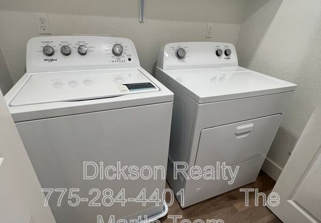
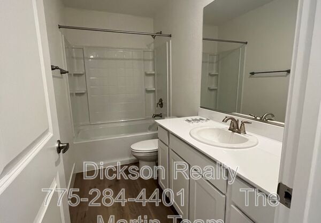
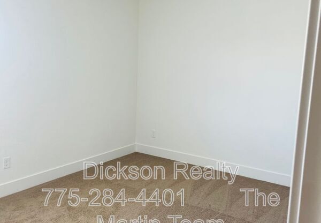
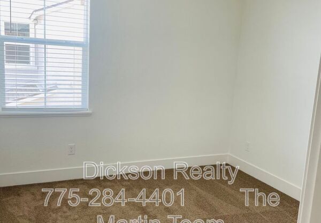
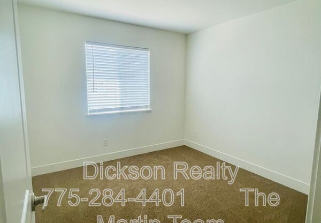
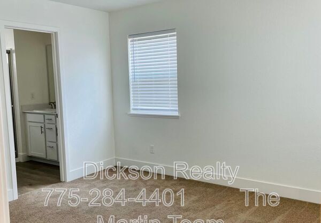
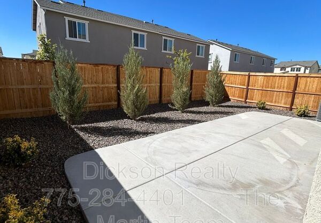
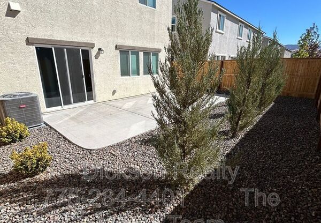
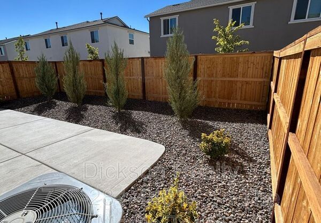
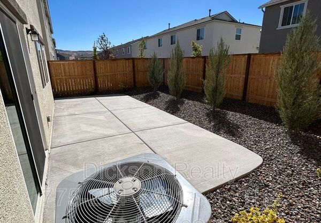
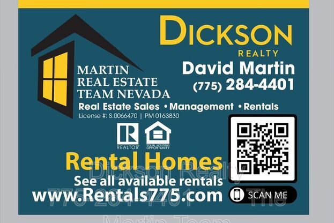
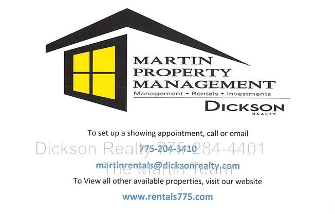
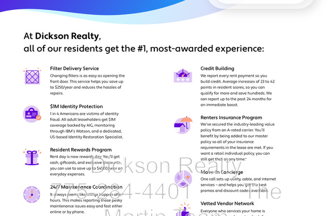
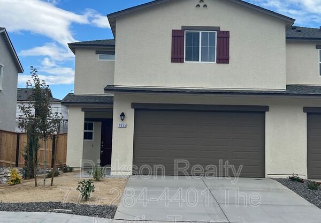
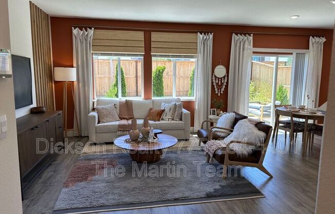
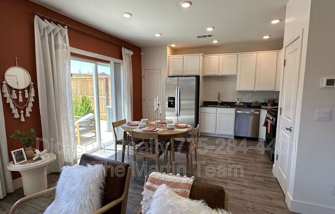
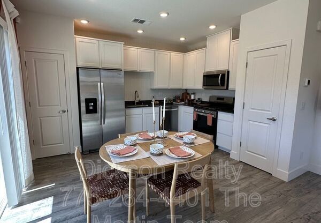
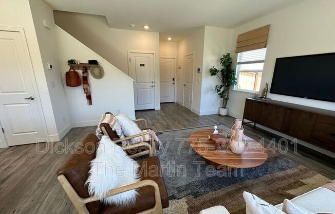
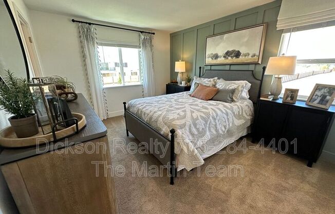
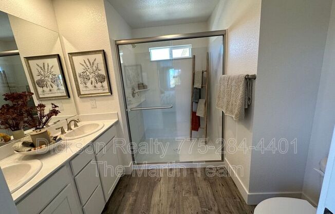
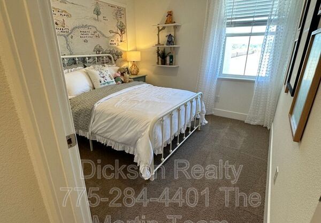
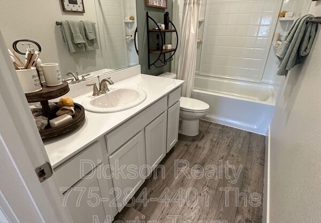
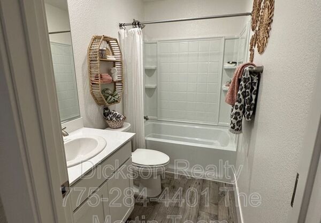
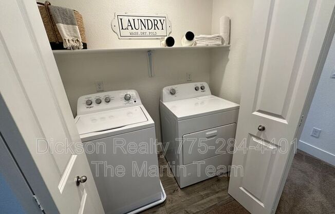
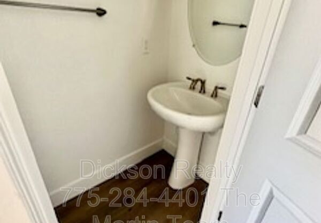
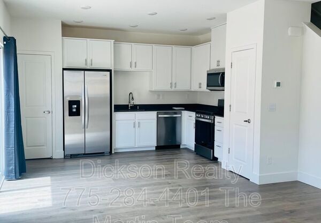
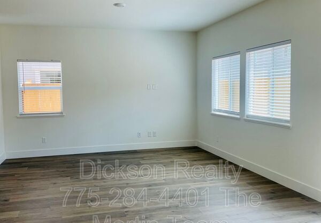
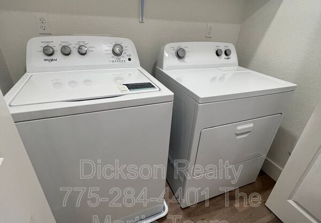
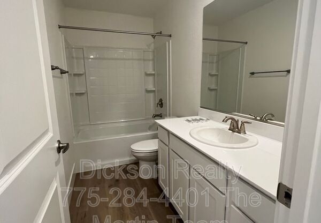
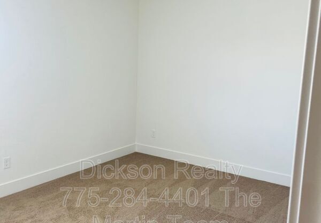
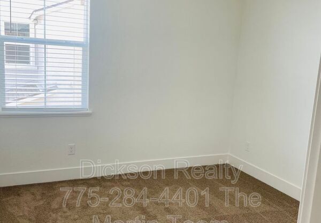
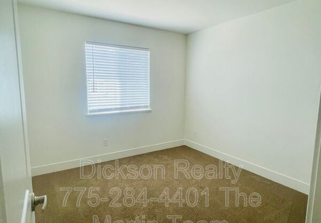
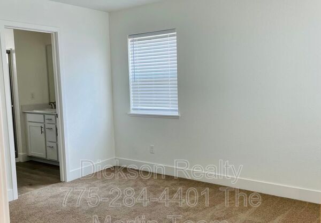
1955 Amazonite Drive
Sparks, NV 89436

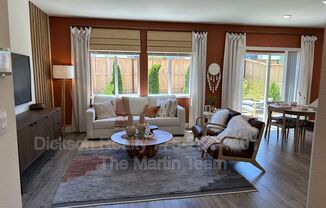
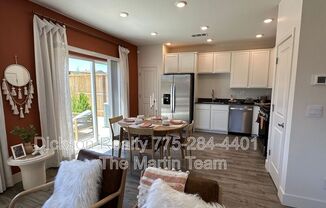
Schedule a tour
Units#
$2,545
4 beds, 2.5 baths, 1,471 sqft
Available now
Price History#
Price raised by $150
An increase of +6.26% since listing
45 days on market
Available now
Current
$2,545
Low Since Listing
$2,395
High Since Listing
$2,595
Price history comprises prices posted on ApartmentAdvisor for this unit. It may exclude certain fees and/or charges.
Description#
Available NOW!! Welcome yourself home to this newer townhouse located in the Stonebrook community of Spanish Springs. This townhouse features 4 bedrooms, 2.5 bathrooms and 2- car garage. Rear and side yard is fully landscaped. Great floor plan with an open kitchen that offers ample cabinet space. Access to plenty of parks and trails. This Washer, dryer and refrigerator are available for tenantsâ use. 1 small pet under 35 lbs. on approval. Tenants are responsible for all utilities. Rent is $2545 with a security deposit of $2645 and a one-time administrative fee of $195. (Please advise photos represent model home and not the actual property) In order to view please call our showing service at , or copy and paste link All residents are enrolled in the Resident Benefits Package (RBP) for $55.00/month which includes liability insurance, credit building to help boost the residentâs credit score with timely rent payments, up to $1M Identity Theft Protection, HVAC air filter delivery (for applicable properties), move-in concierge service making utility connection and home service setup a breeze during your move-in, our best-in-class resident rewards program, on-demand pest control, and much more! More details upon application. **For properties that allow pets, the additional fees below may apply: Pet Deposit - $500 minimum per pet (fully refundable) Pet Rent - $35.00 per pet per month Pet Onboarding Fee - $150.00 (nonrefundable) Property Manager: David Martin License #: | PM 0163830 Amenities:
