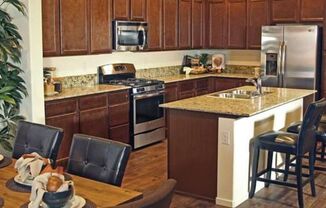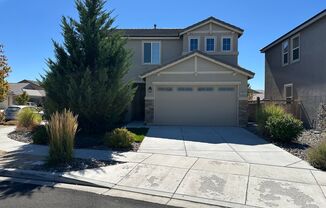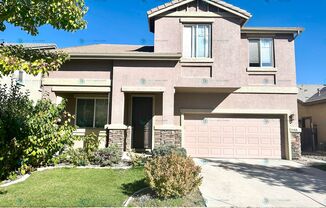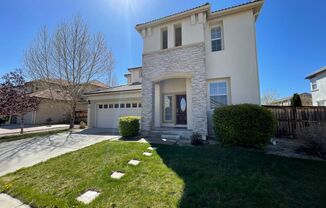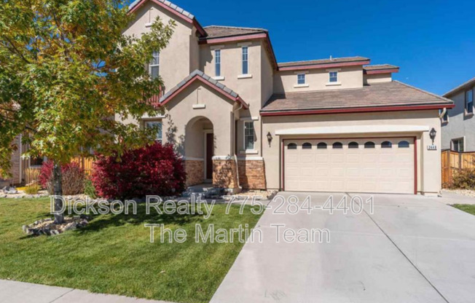
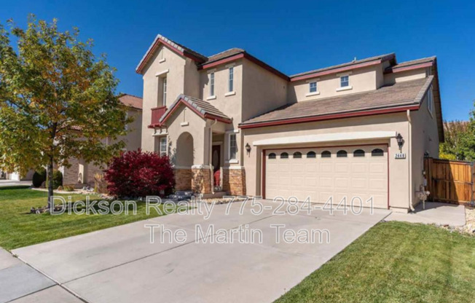
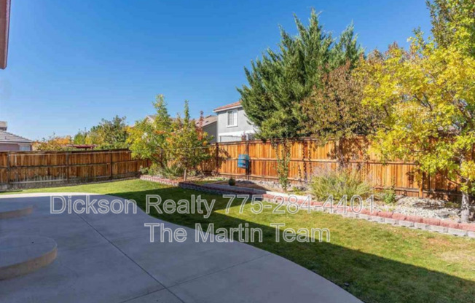
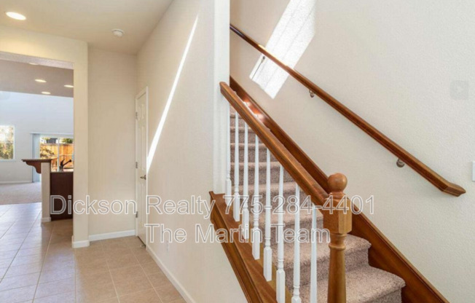
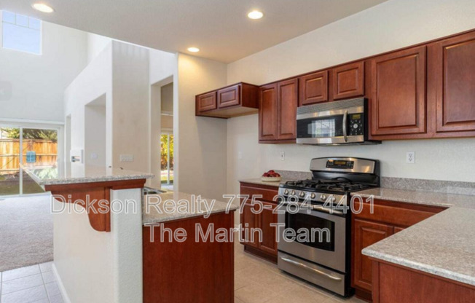
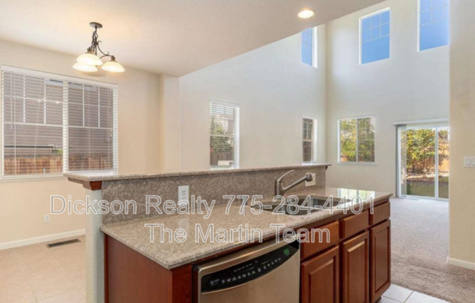
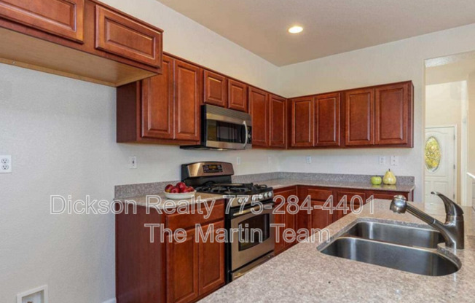
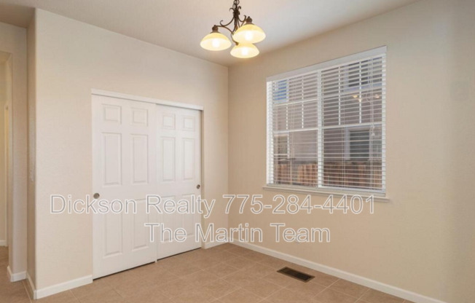
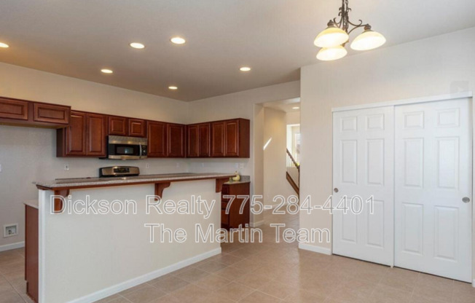
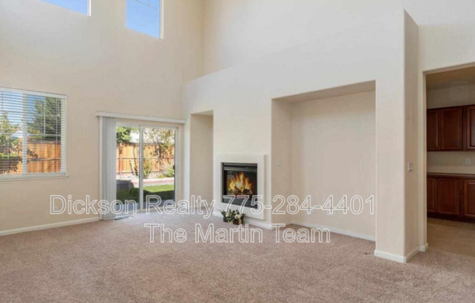
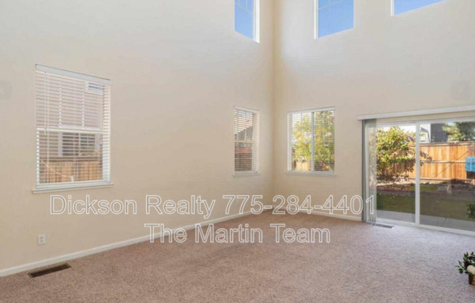
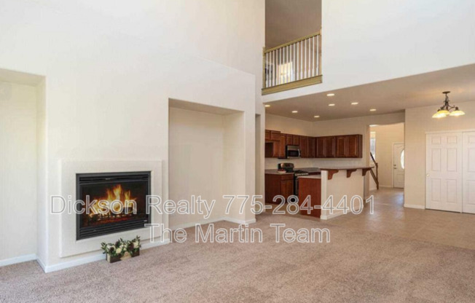
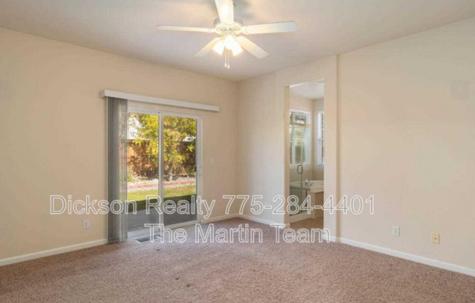
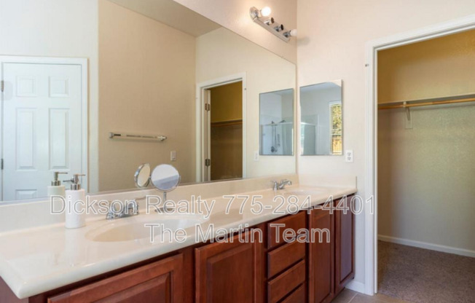
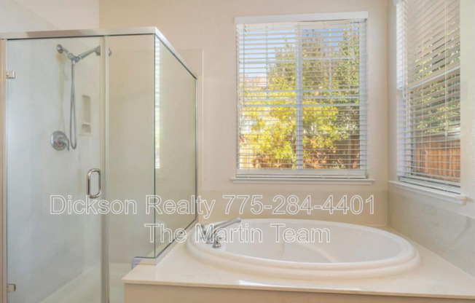
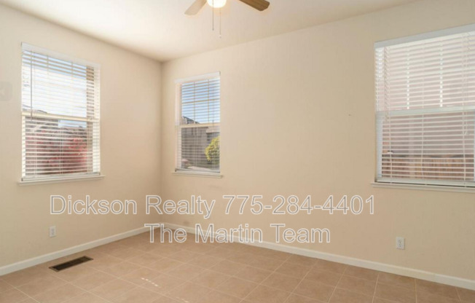
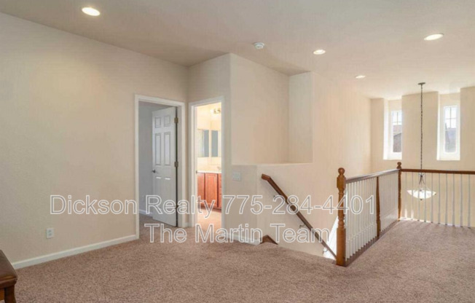
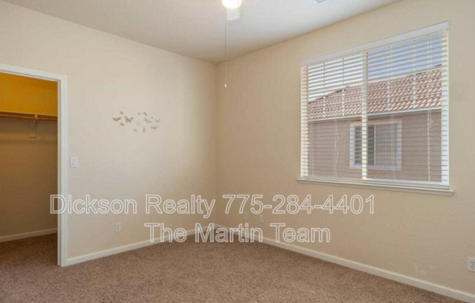
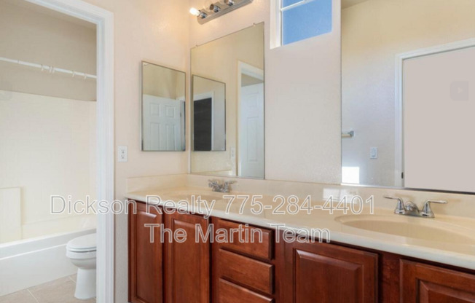
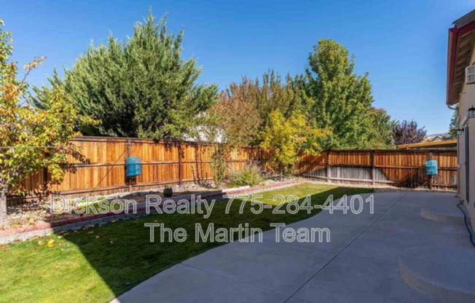
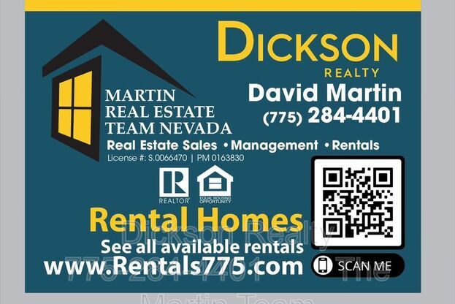
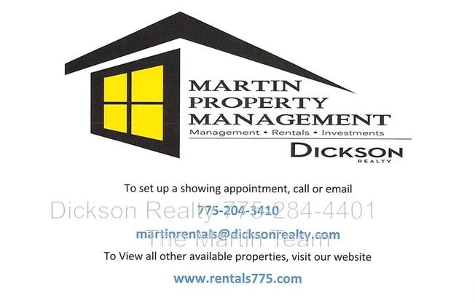
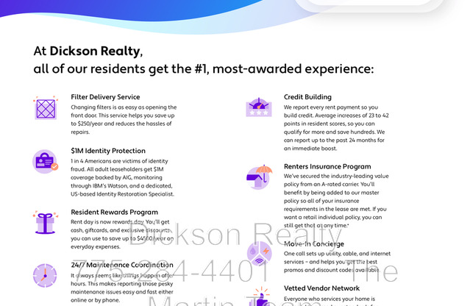
2448 Darby Rose Ln
Sparks, NV 89436

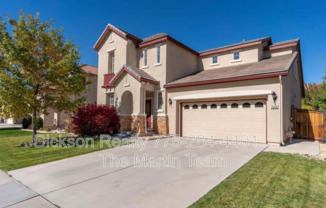
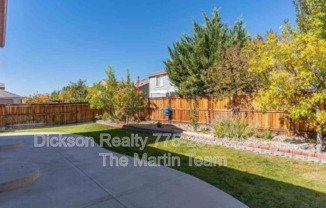
Schedule a tour
Similar listings you might like#
Units#
$2,645
4 beds, 2.5 baths, 2,348 sqft
Available now
Price History#
Price dropped by $350
A decrease of -11.69% since listing
94 days on market
Available now
Current
$2,645
Low Since Listing
$2,645
High Since Listing
$2,995
Price history comprises prices posted on ApartmentAdvisor for this unit. It may exclude certain fees and/or charges.
Description#
Available NOW!! Beautiful two-story home located in Wingfield Springs. This home features 4 bedrooms and 2.5 bathrooms. Plenty of windows for great natural light. Spacious open floor plan. The kitchen features granite counter tops, ample cabinet space, and a pantry. Easy to maintain landscaping. Close by to parks, shopping, dining, and so much more. Driving distance to the Red Hawk Golf Course and Golden Eagle Sports Complex. Washer, dryer and a refrigerator are available for tenants use. One small pet on approval. Tenants are responsible for all utilities. Rent is $2645 with a security deposit of $2745 and a one-time administrative fee of $195. In order to view please call our showing service at , or copy and paste link All residents are enrolled in the Resident Benefits Package (RBP) for $55.00/month which includes liability insurance, credit building to help boost the residentâs credit score with timely rent payments, up to $1M Identity Theft Protection, HVAC air filter delivery (for applicable properties), move-in concierge service making utility connection and home service setup a breeze during your move-in, our best-in-class resident rewards program, on-demand pest control, and much more! More details upon application. **For properties that allow pets, the additional fees below may apply: Additional Deposit - $500 minimum per pet (fully refundable) Pet Rent - $35.00 per pet per month Pet Onboarding Fee - $150.00 (nonrefundable) Property Manager: David Martin License #: | PM 0163830 Amenities:

