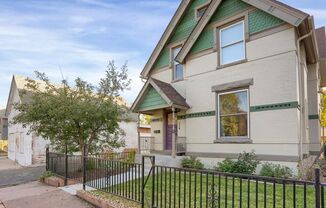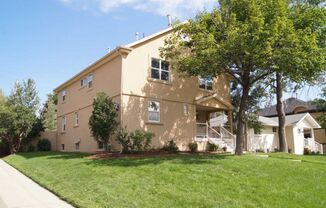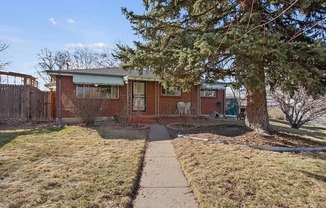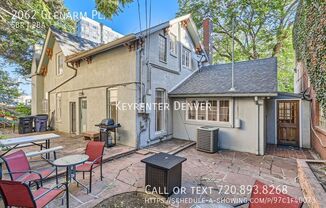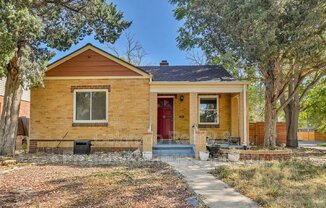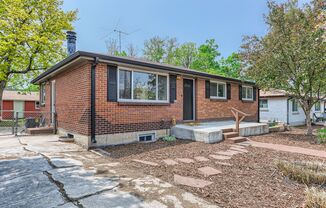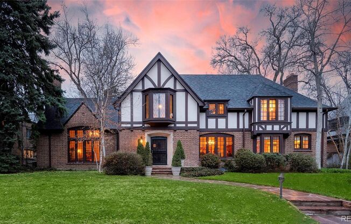
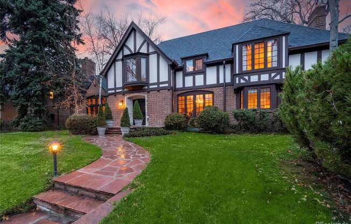
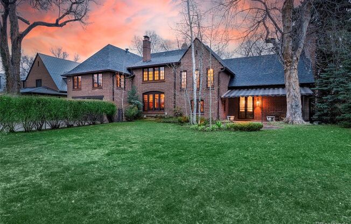
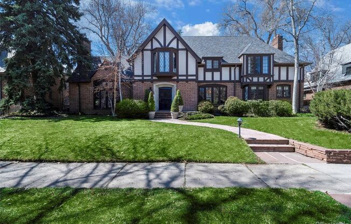
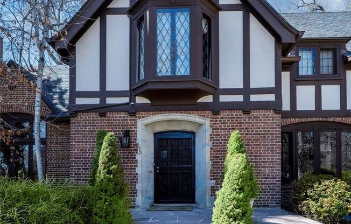
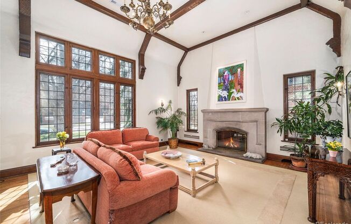
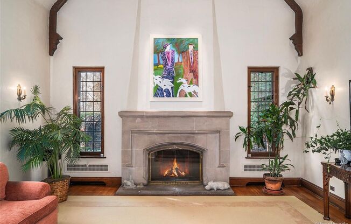
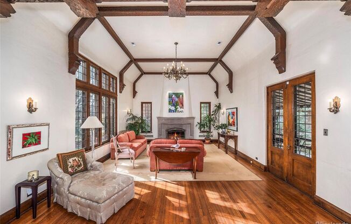
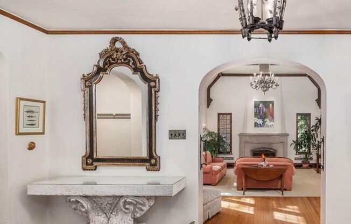
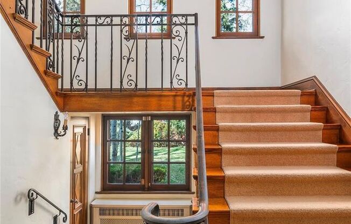
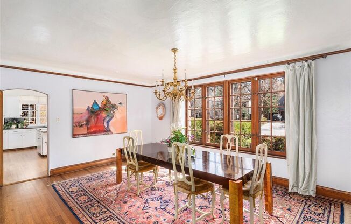
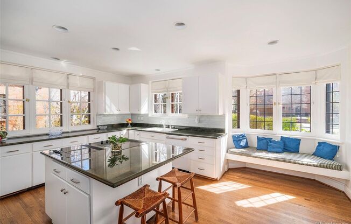
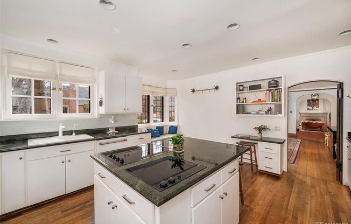
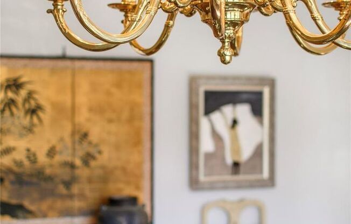
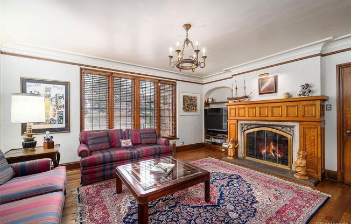
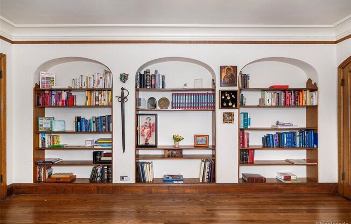
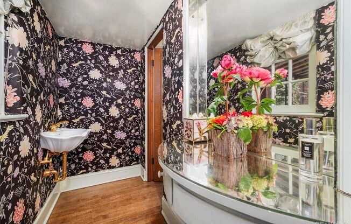
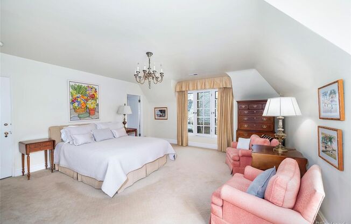
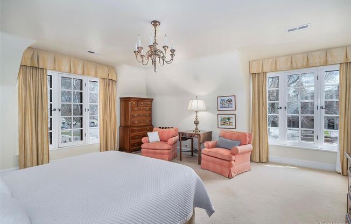
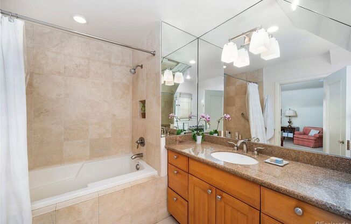
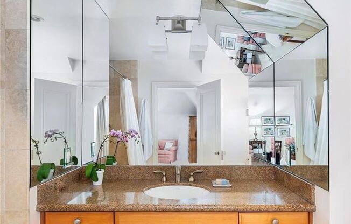
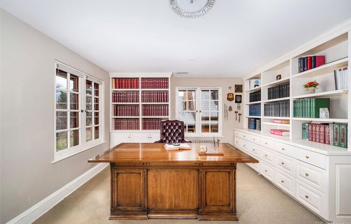
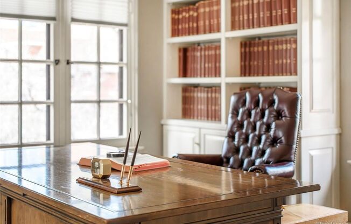
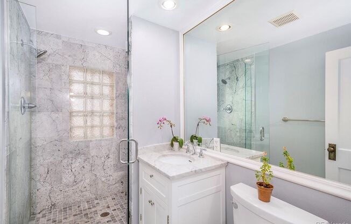
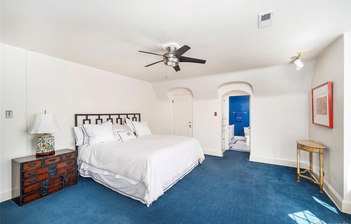
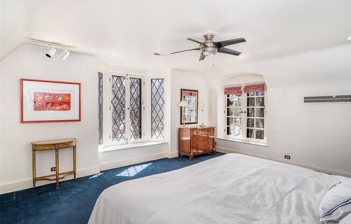
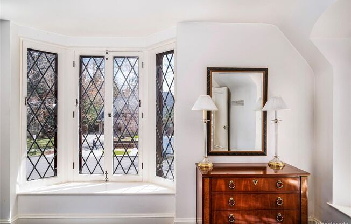
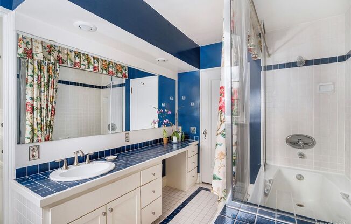
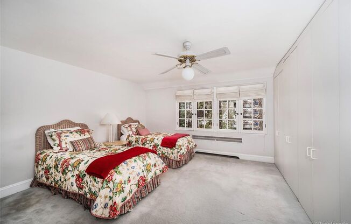
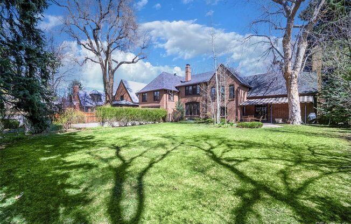
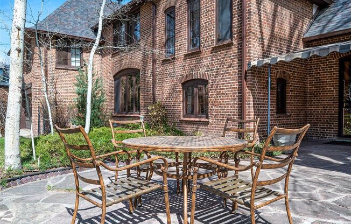
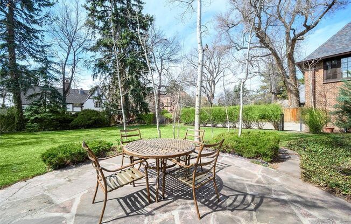
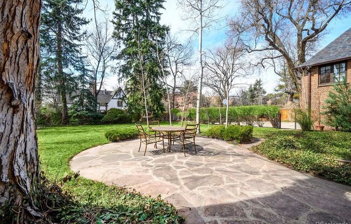
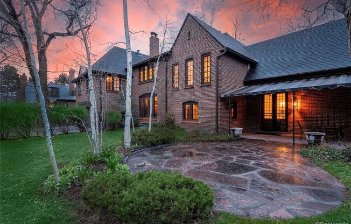
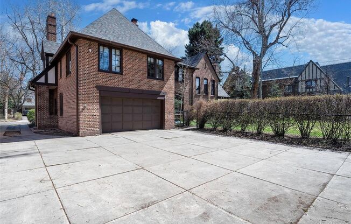
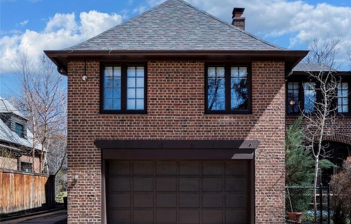
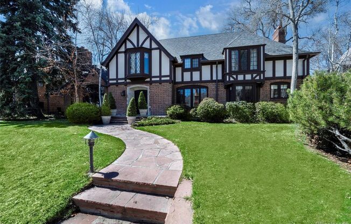
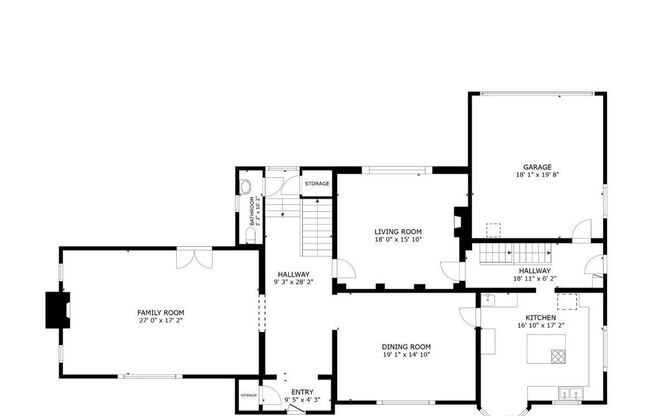
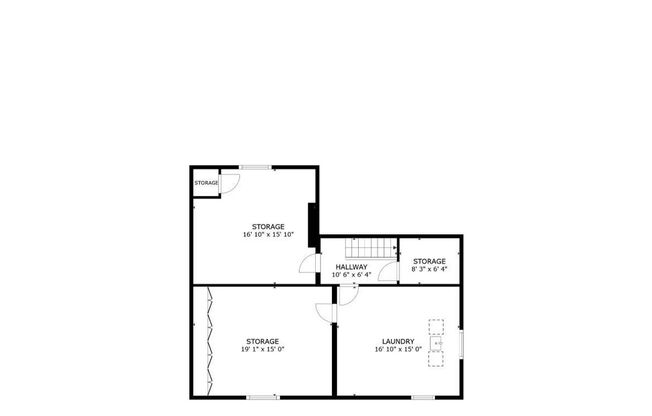
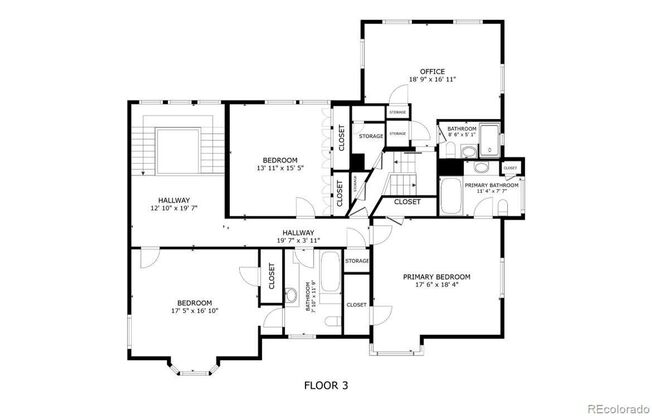
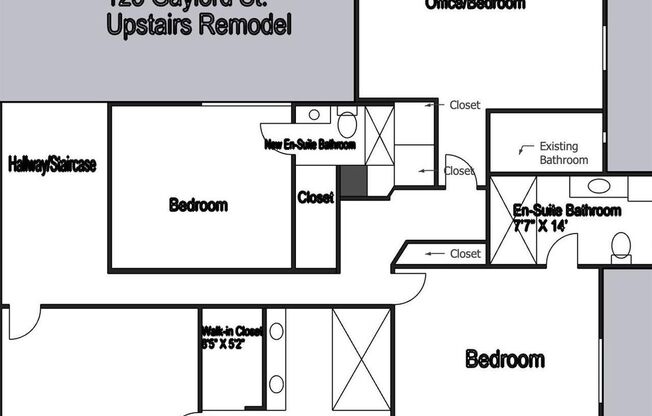
125 N. Gaylord St.
Denver, CO 80206-4608

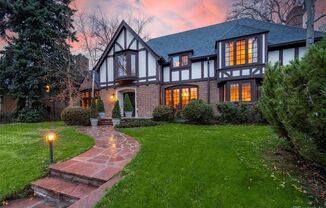
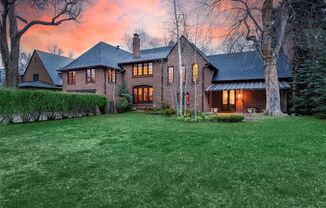
Schedule a tour
Similarly priced listings from nearby neighborhoods#
Units#
$8,500
5 beds, 3.5 baths,
Available now
Price History#
Price dropped by $4,000
A decrease of -32% since listing
19 days on market
Available now
Current
$8,500
Low Since Listing
$8,500
High Since Listing
$12,500
Price history comprises prices posted on ApartmentAdvisor for this unit. It may exclude certain fees and/or charges.
Description#
This classical English Tudor embodies the beauty and charm that is the Denver Country Club. Positioned just 1 block away from the heart of Cherry Creek North on an oversized 14,500 square foot lot, this property provides both proximity and privacy. The exquisite English Tudor architecture is highlighted by the great room with soaring ceilings and 3-sided exposure. The dimensions of this room are proportionate and symmetrically balanced by the fireplace with spectacular windows that altogether creates a stylish gathering space with high ceilings not often seen in the Denver Country Club. The home's current design also includes a large dining area seamlessly linked to the kitchen, with light permeating every corner that could be opened up for a dramatic effect. A cozy den on the main floor, that is complete with a fireplace and elegant bookshelves, could effortlessly transition into a home office. It is complimented by a second formal office on the upper level. The wide staircase and iron work is also balanced by beautiful symmetrical windows that allows natural light to flow through the whole house, which serves to enhance the character. Spacious bedrooms are bathed in sunshine during the day, blending luxury and comfort to create a space that truly evokes the warmth and love of a home. Flexible lease terms- ideally would like to shift the lease to have an end date being in summer months ***Applicants have the right to provide the landlord a portable tenant screening report***
Listing provided by AppFolio
