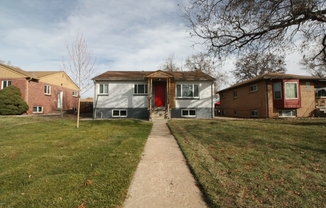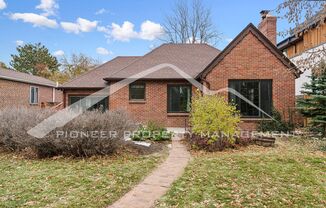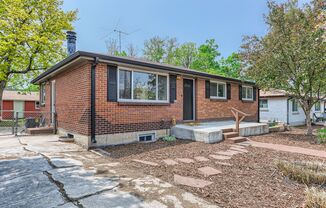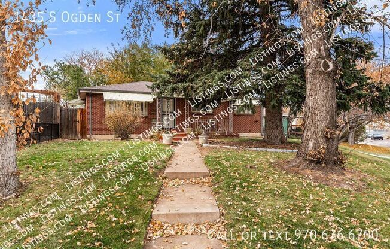
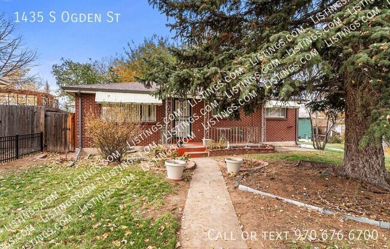
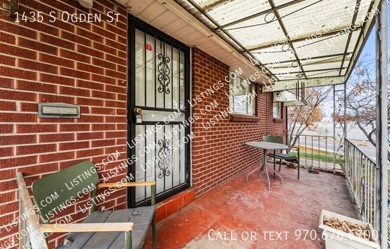
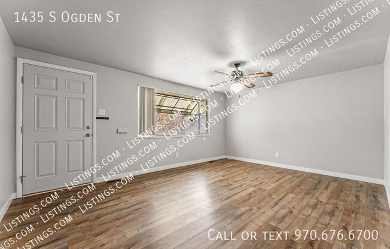
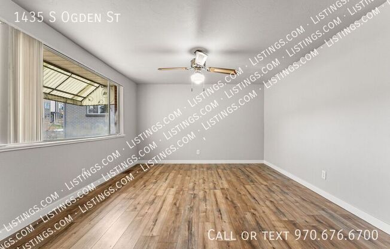
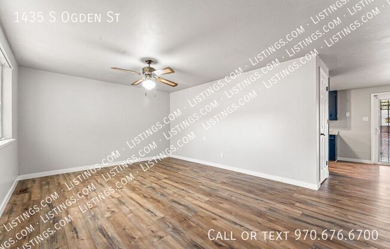
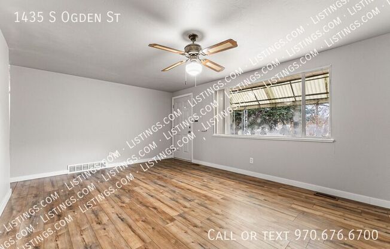
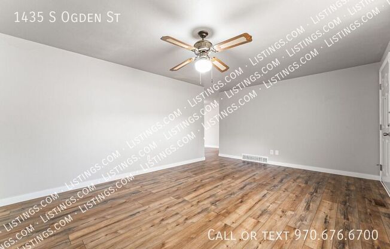
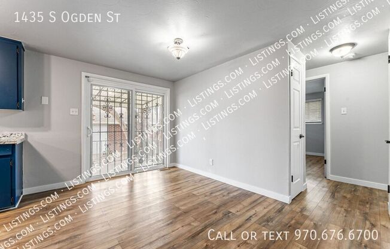
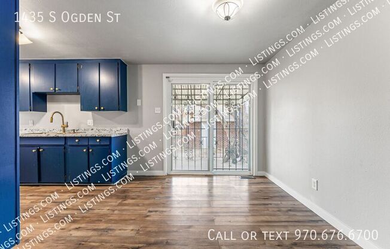
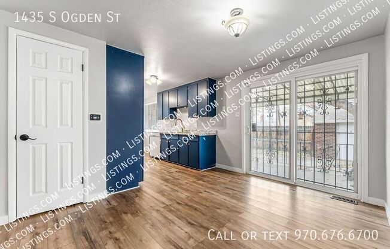
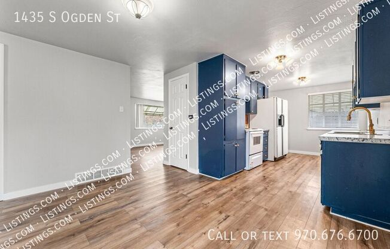
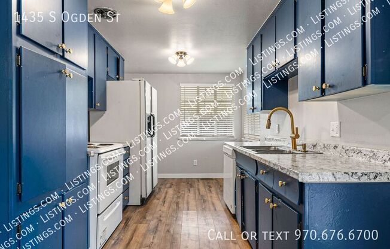
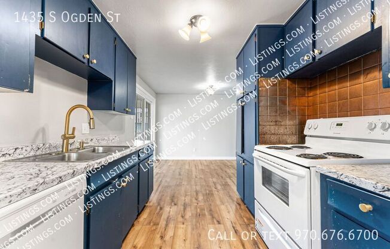
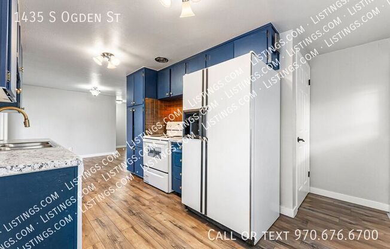
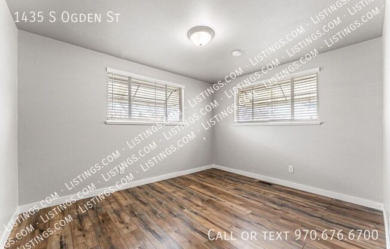
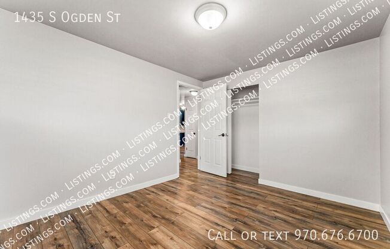
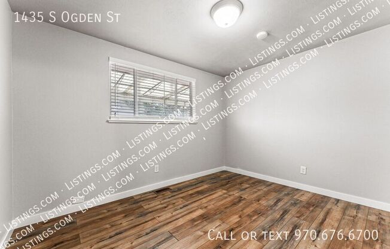
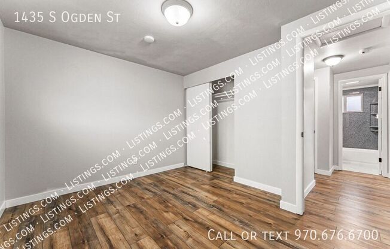
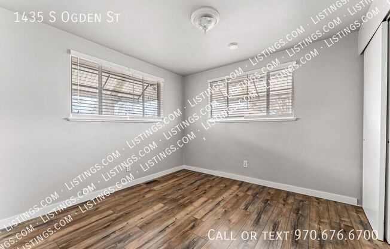
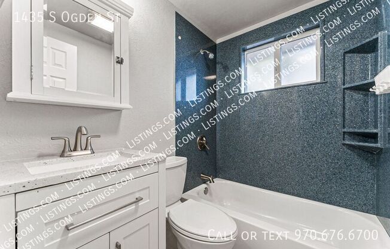
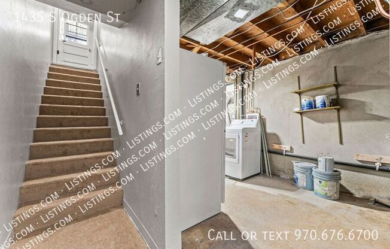
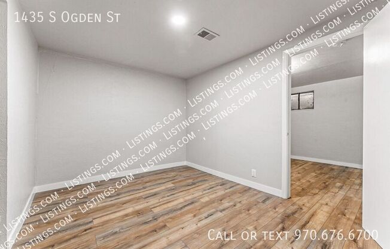
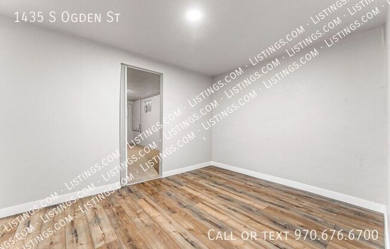
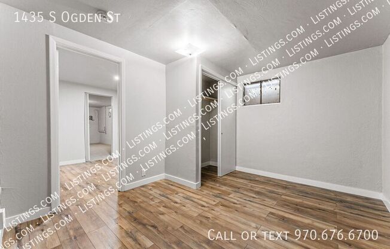
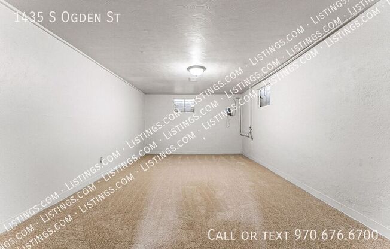
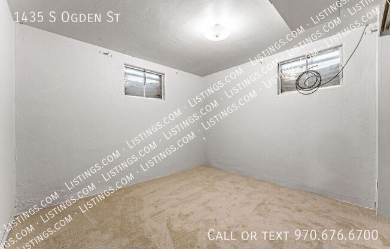
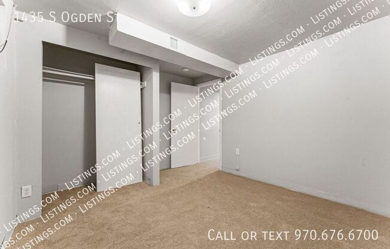
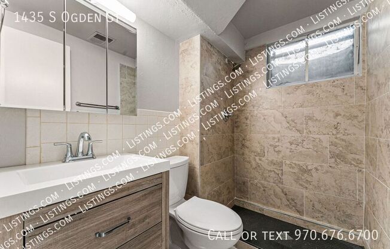
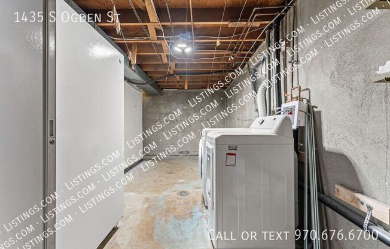
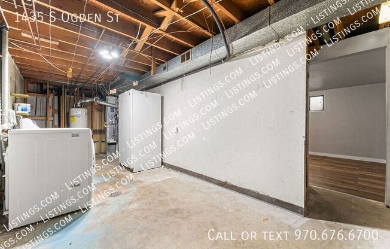
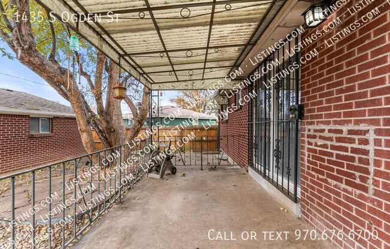
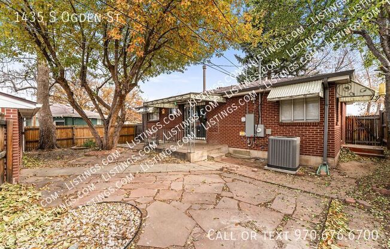
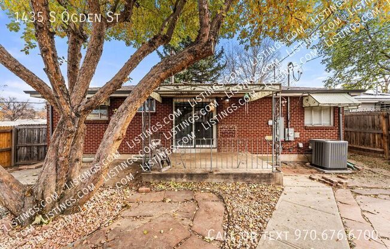
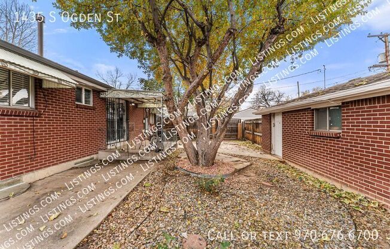
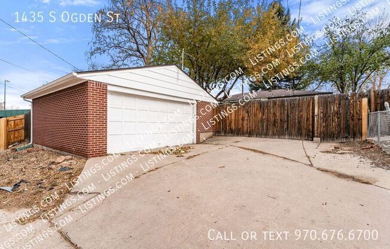
1435 S OGDEN ST
Denver, CO 80210

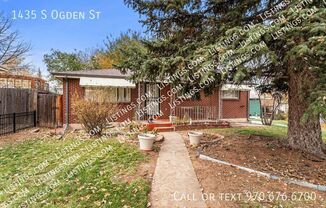
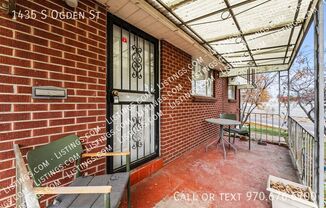
Schedule a tour
Similarly priced listings from nearby neighborhoods#
Units#
$3,350
5 beds, 2 baths, 2,088 sqft
Available now
Price History#
Price dropped by $100
A decrease of -2.9% since listing
20 days on market
Available now
Current
$3,350
Low Since Listing
$3,350
High Since Listing
$3,450
Price history comprises prices posted on ApartmentAdvisor for this unit. It may exclude certain fees and/or charges.
Description#
Beautiful 5 bedroom, 2 bathroom home in a prime Denver location WITH GARAGE! This home boasts gorgeous LVP flooring throughout the main level and in the bedrooms. Galley style kitchen features eye-catching cabinetry and gold finishes. Lower level contains a second bathroom, additional bedrooms, and the laundry space - washer and dryer included! Enjoy convenient access to Pearl Street, James H. Platt Park, Kaos Pizzeria, I-25, Artyard Sculpture Gallery, Broadway, and more! Pets will be considered on a case-by-case basis. Feeds to Denver County 1 School District: McKinley Thatcher Elementary, Grant Beacon Middle, and South High School. Monthly admin fee equivalent to 1% of current rental rate. 1) Applicant has the right to provide Brokerage with a Portable Tenant Screening Report (PTSR) that is not more than 30 days old, as defined in § 38-12-902(2.5), Colorado Revised Statutes; and 2) if Applicant provides Brokerage with a PTSR, Brokerage is prohibited from: a) charging Applicant a rental application fee; or b) charging Applicant a fee for Brokerage to access or use the PTSR Denver Rental License: 2023-BFN-0011775 2 Car Garage Cats Allowed Central A/C Central Ac Central Air Dogs Allowed Forced Air Forced Air Heating Pets Allowed Pets Ok Private Yard Small And Large Dogs Allowed Two Car Garage Two Car Garage Detached
