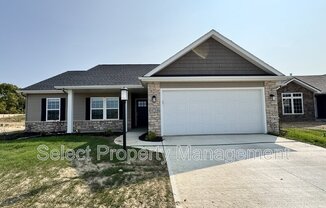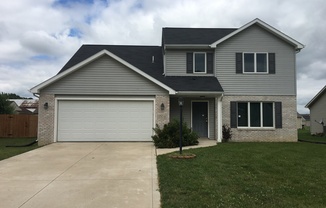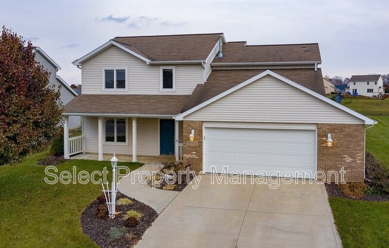
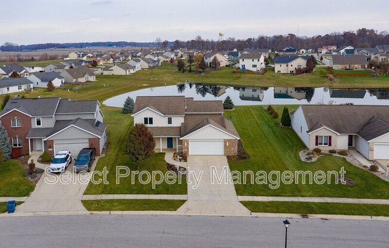
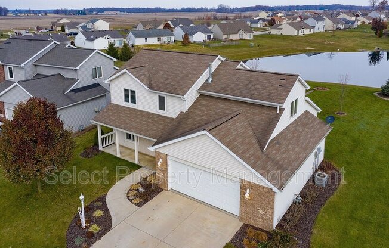
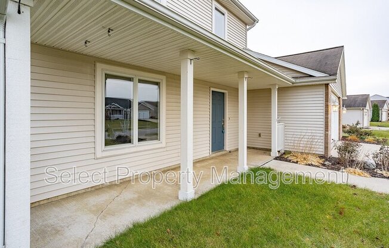
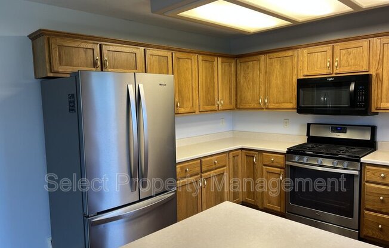
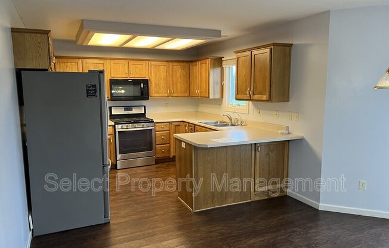
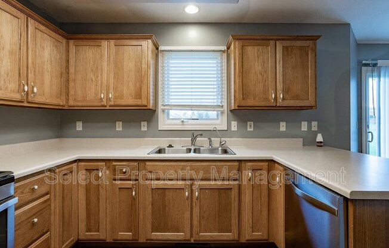
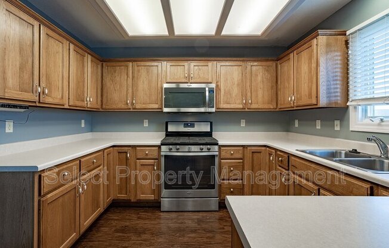
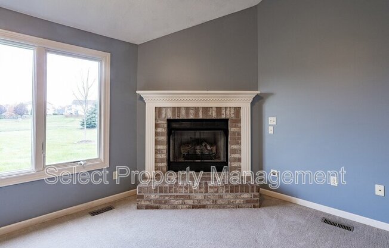
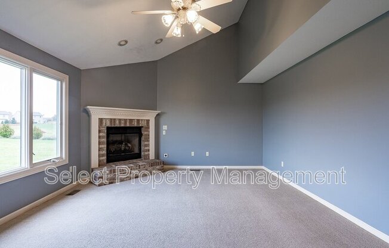
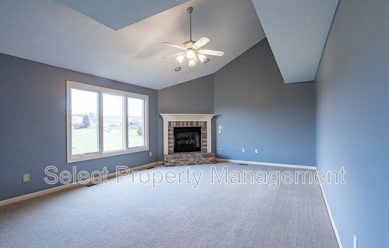
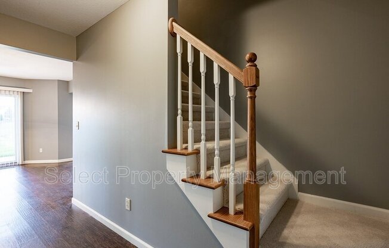
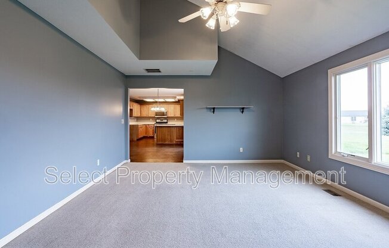
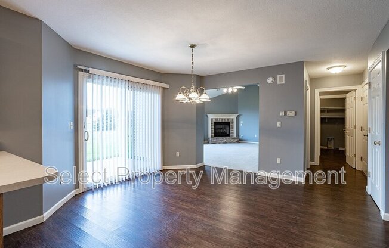
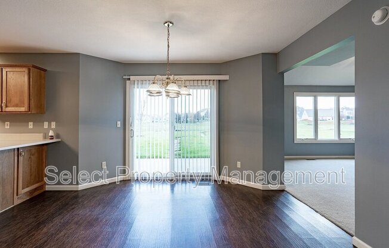
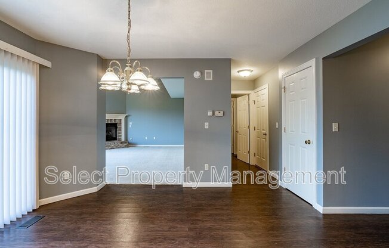
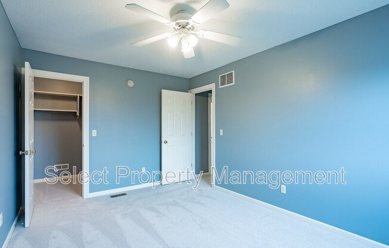
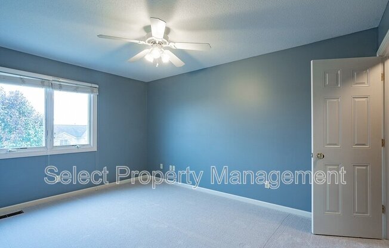
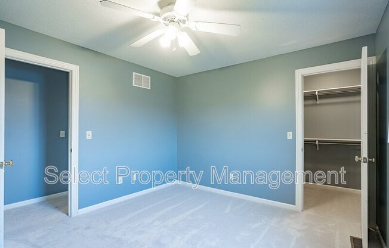
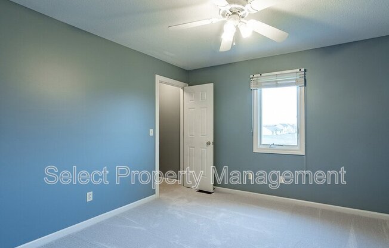
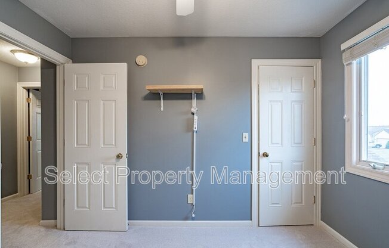
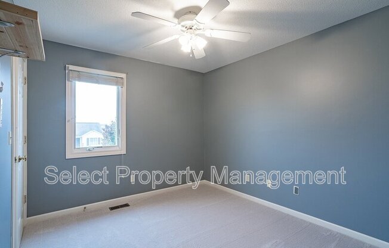
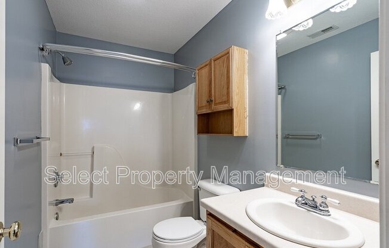
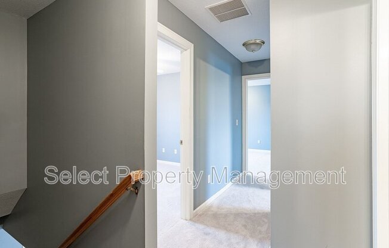
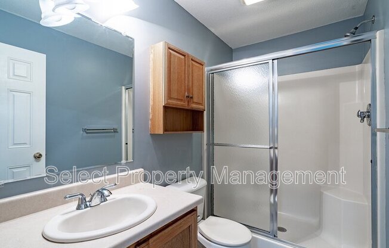
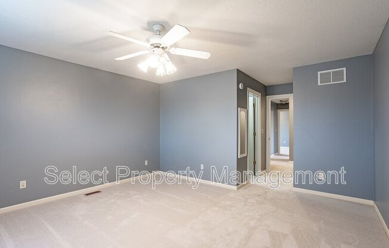
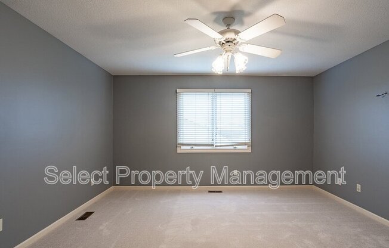
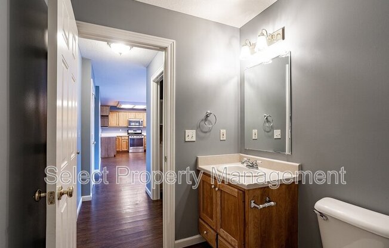
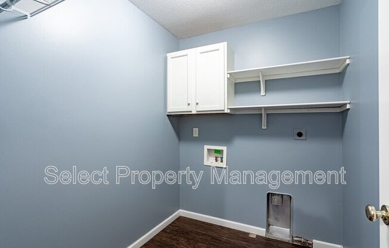
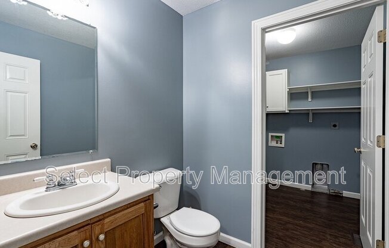
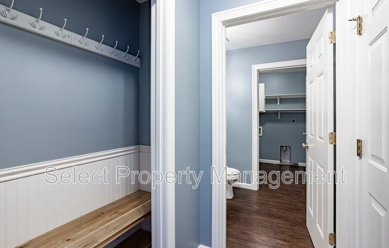
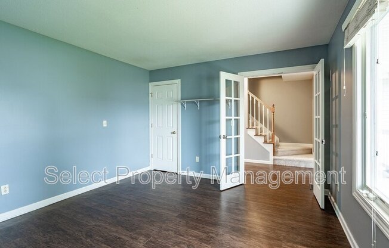
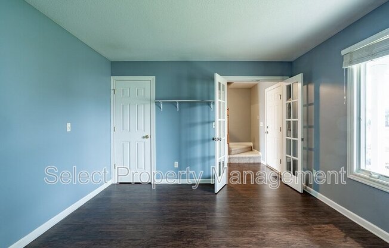
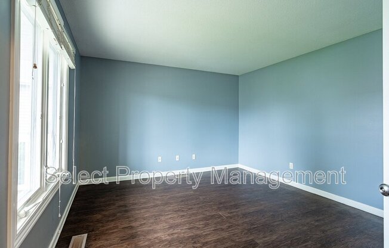
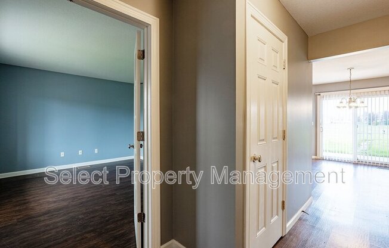
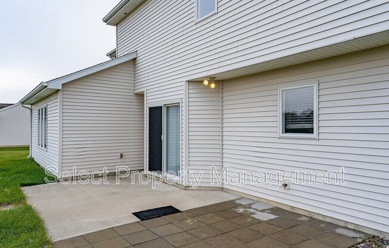
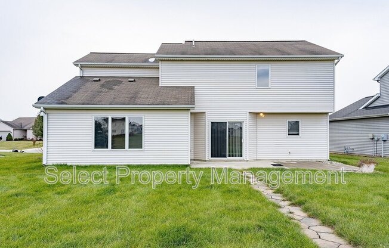
12416 Butterbrook Ln
Fort Wayne, IN 46818

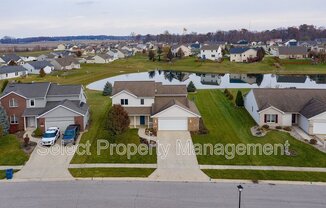
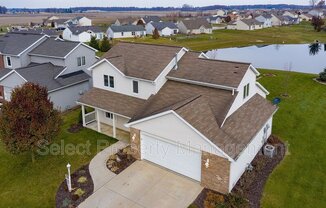
Schedule a tour
Units#
$1,999
4 beds, 2.5 baths, 1,962 sqft
Available now
Price History#
Price dropped by $200
A decrease of -9.1% since listing
63 days on market
Available now
Current
$1,999
Low Since Listing
$1,999
High Since Listing
$2,199
Price history comprises prices posted on ApartmentAdvisor for this unit. It may exclude certain fees and/or charges.
Description#
Come see this large 4 bed / 2.5 bath two story single family home in The Lakes of Carroll Creek. The living room features a brick fireplace and large window, inviting lots of natural sun light. The large open kitchen comes equipped with all stainless steel appliances. The dining area has access through the sliding glass door to the backyard with patio and a private path to the scenic pond. The main floor also includes the guest bathroom, large laundry room with washer and dryer hook up (washer and dryer not included) , an open closet and bench with hooks for book bags and coat. Upstairs are all 4 bedrooms including the master bedroom, which includes an ensuite bathroom and very large walk in closet. The second floor has additional full bathroom accessible from the hallway. Community amenities includes the association pool. Small Animals are welcome with approval and applicable fees. No smoking. No Section 8. All adults must apply separately. Once approved, a monthly Resident Benefit Fee of $10 will apply to the lease. Please go to our website at www propertymanagerfortwayne com to schedule a self-guided showing, review qualifications, and apply online. Call for all other questions. Pet Details: Small animals welcome with approval and applicable fees. No puppies under 1 year. Breed restrictions apply
