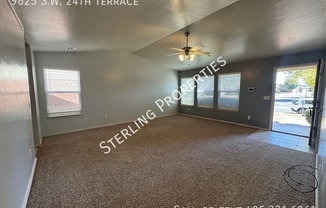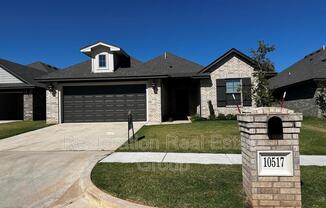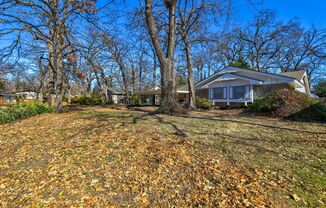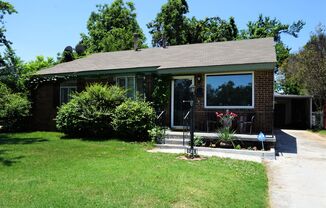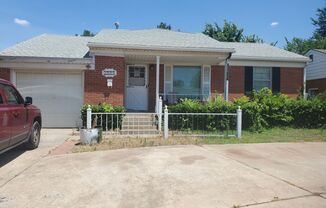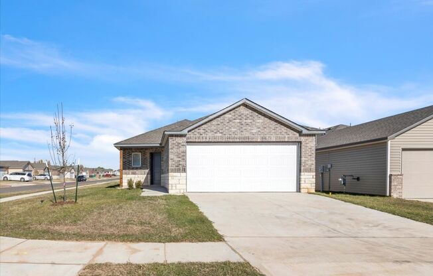
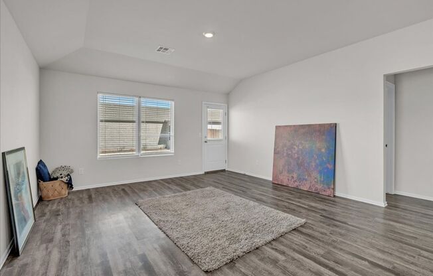
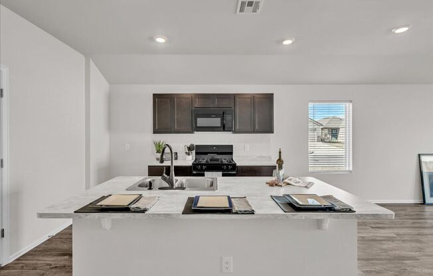
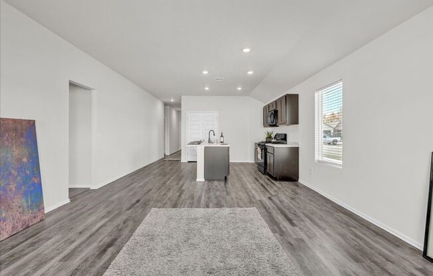
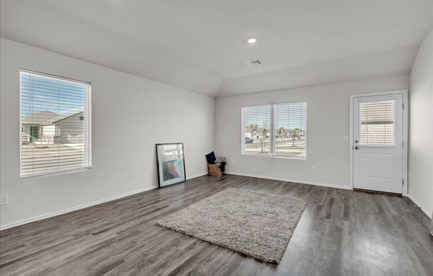
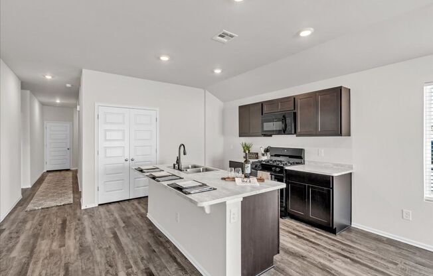
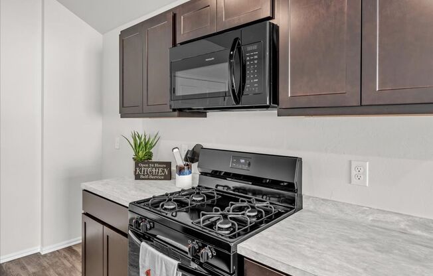
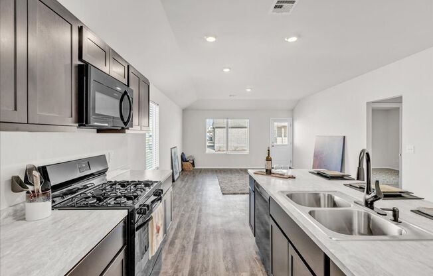
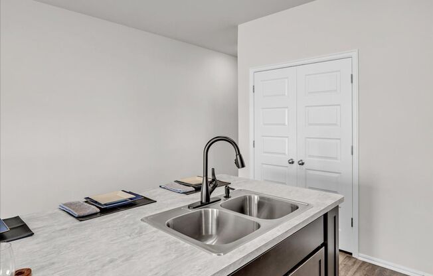
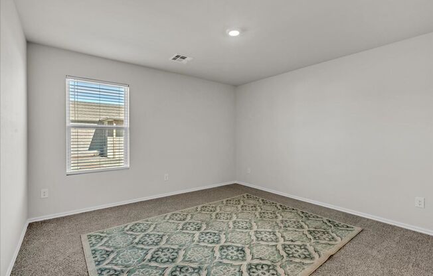
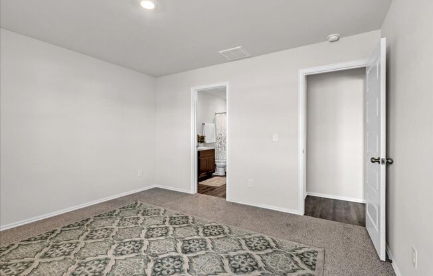
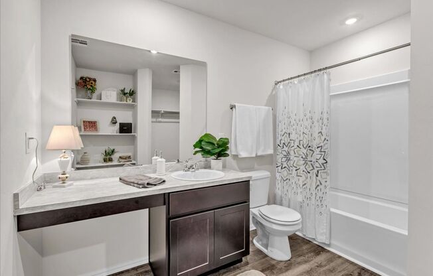
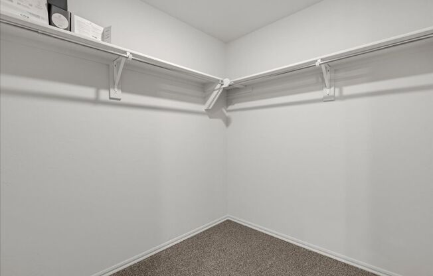
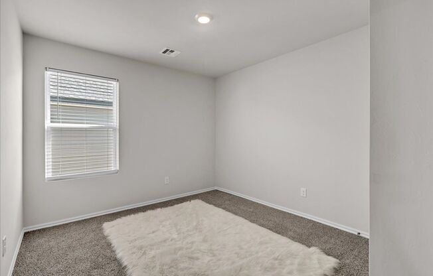
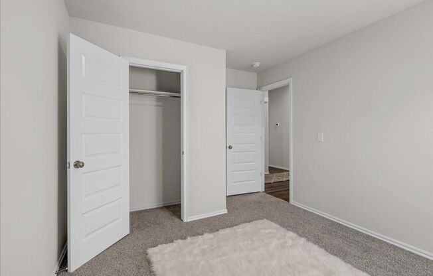
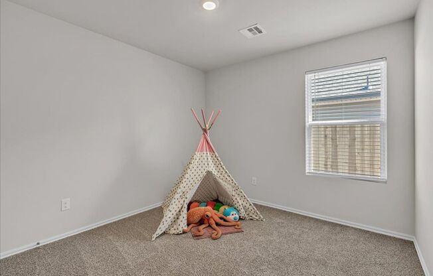
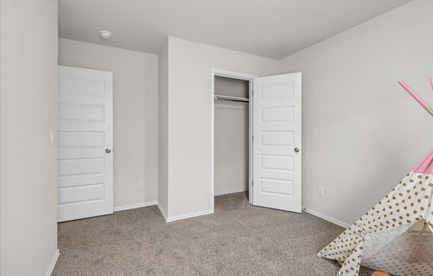
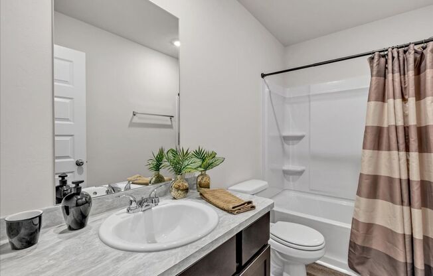
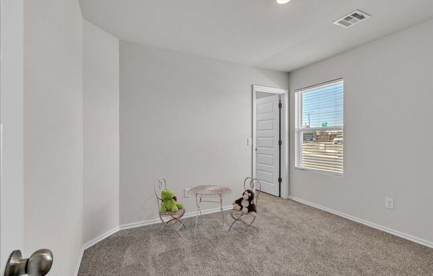
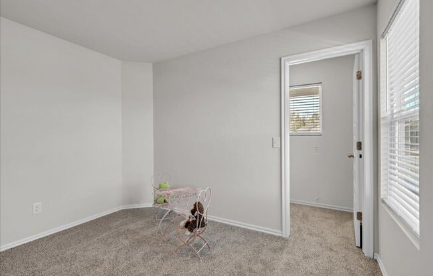
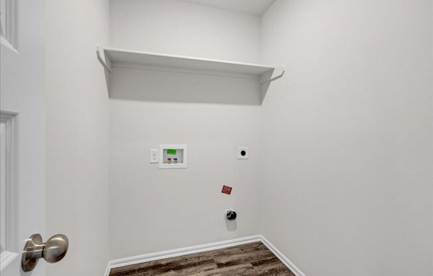
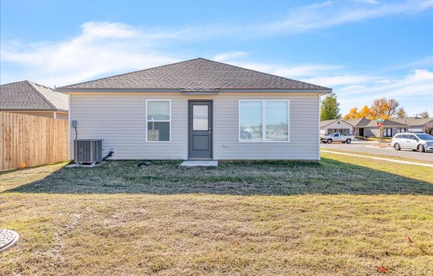
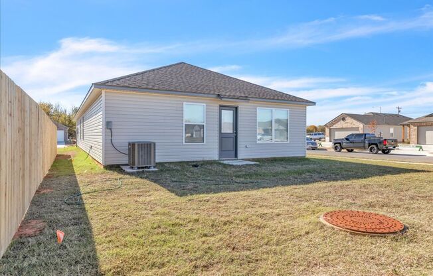
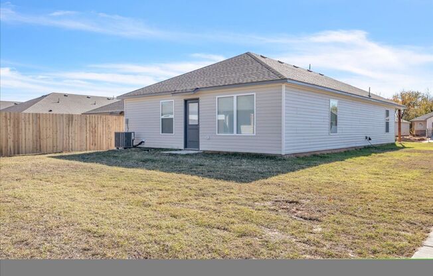
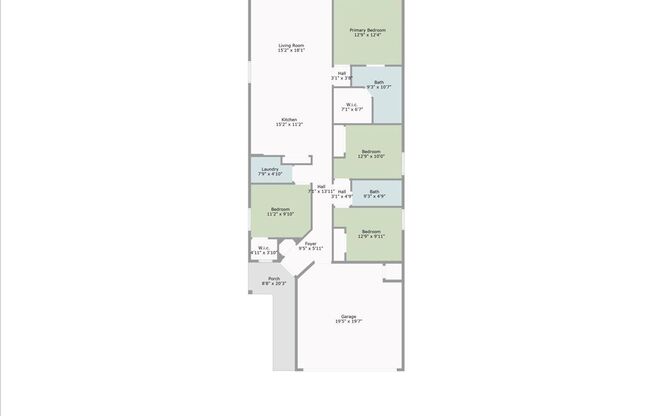
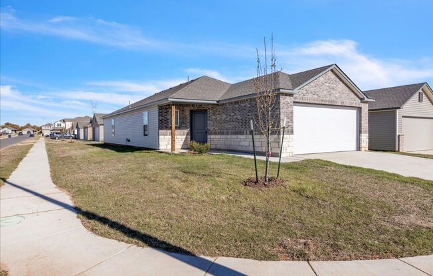
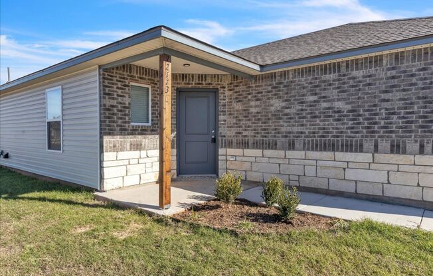
12113 SW 33
Yukon, OK 73099

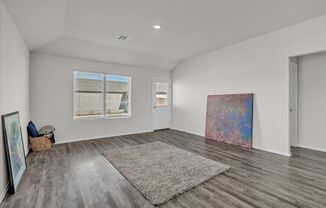
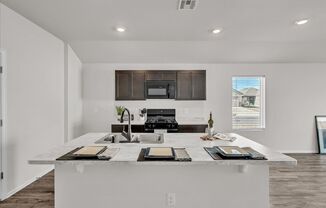
Schedule a tour
Similarly priced listings from nearby neighborhoods#
Units#
$1,695
4 beds, 2 baths,
Available now
Price History#
Price unchanged
The price hasn't changed since the time of listing
15 days on market
Available now
Price history comprises prices posted on ApartmentAdvisor for this unit. It may exclude certain fees and/or charges.
Description#
This property is a true gem. The primary bedrooms feature spacious closets for added convenience. The kitchen boasts a gas range, built-in microwave, pantry, ample countertops, energy-efficient LED lighting, and large windows to let in natural light. The neutral color palette gives the interior a contemporary feel. 2" blinds. The main living areas are adorned with durable LVP flooring, while the bedrooms are cozy with plush carpeting. Situated just 2 miles from highway access and a short 20-minute commute to Downtown OKC, this community offers a convenient location tailored to your everyday needs. The RIDGELAND floor plan has powerful curb appeal with its charming covered front porch and welcoming front yard landscaping. This home features an open floor plan, a large living room and dining area, as well as a beautiful kitchen with ample counter space, and roomy pantry. Fence to be installed soon
Listing provided by AppFolio
