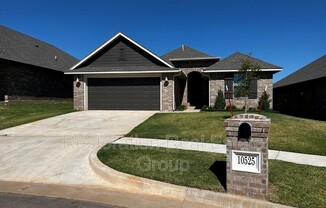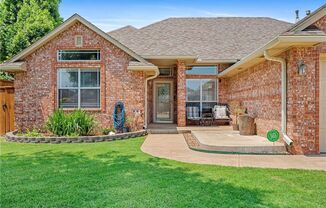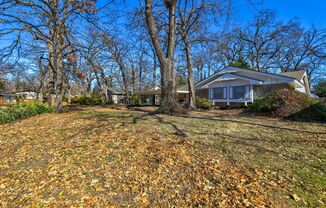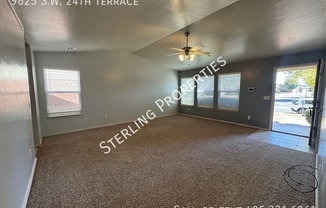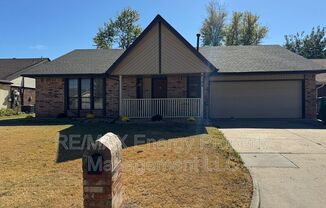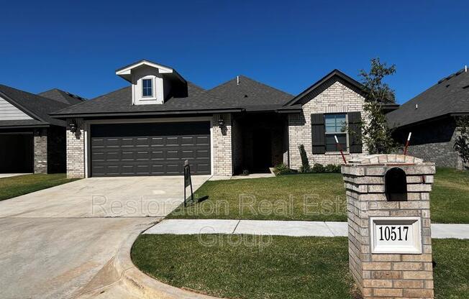
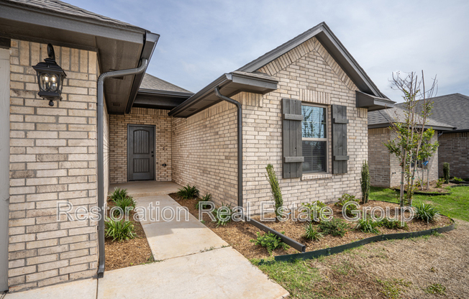
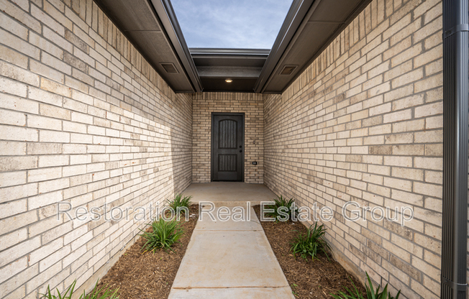
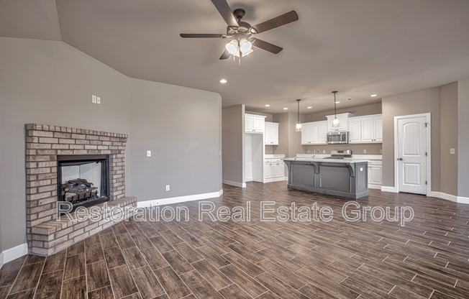
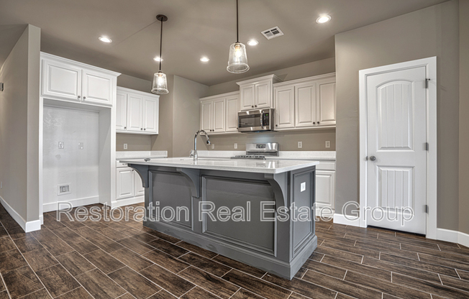
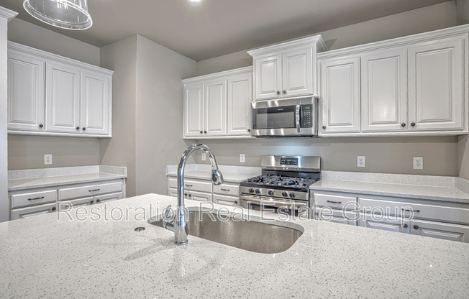
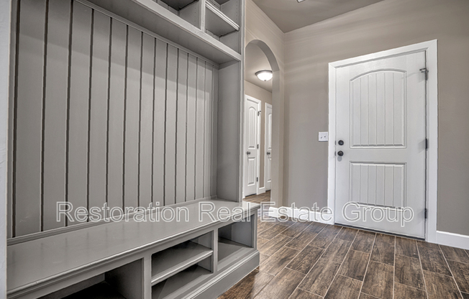
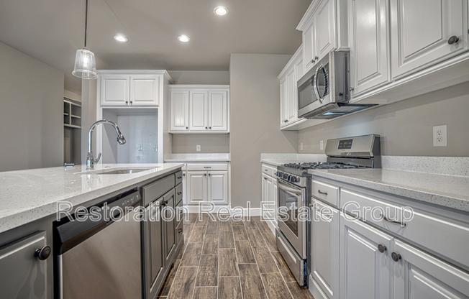
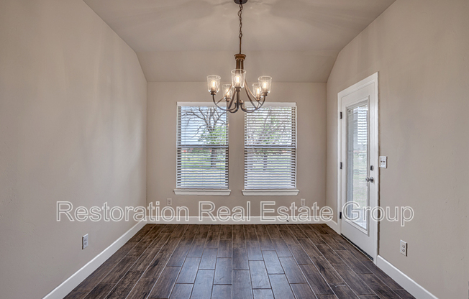
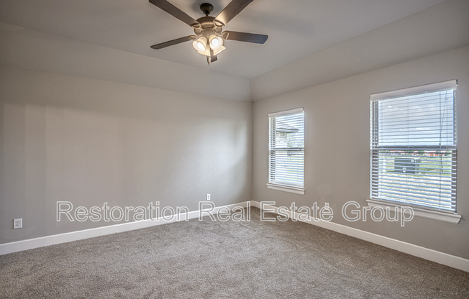
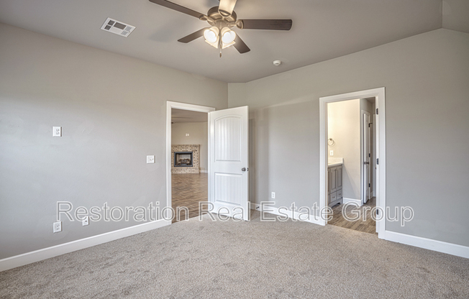
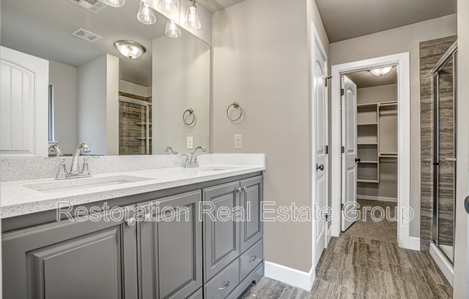
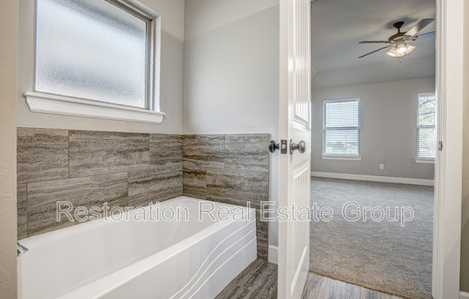
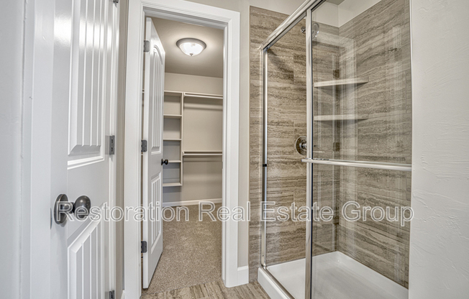
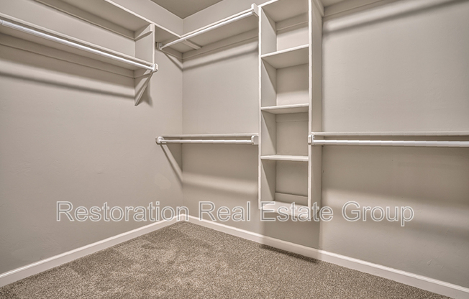
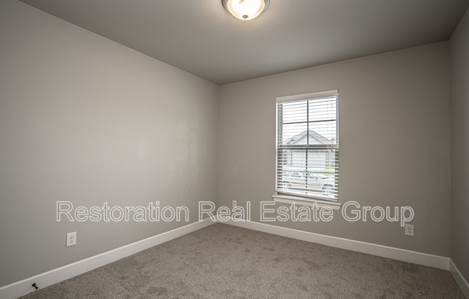
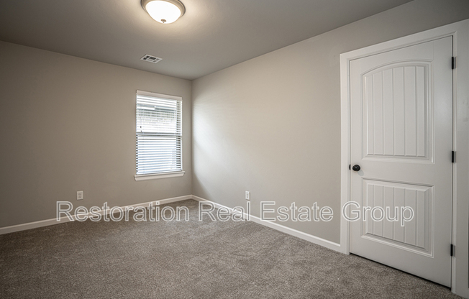
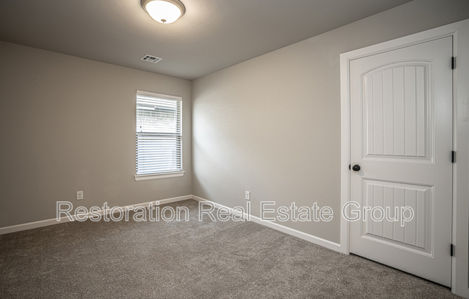
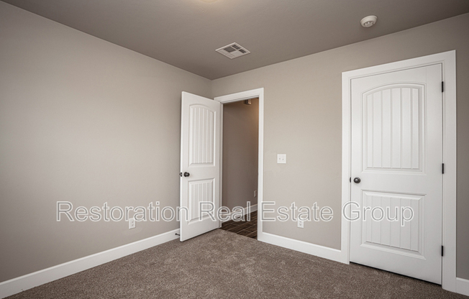
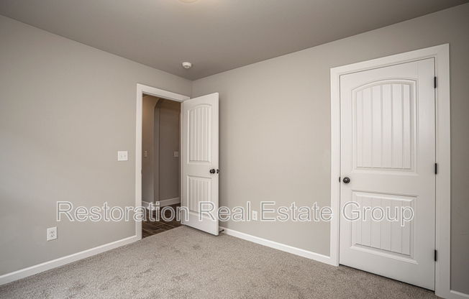
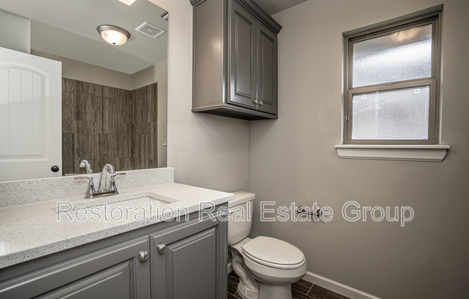
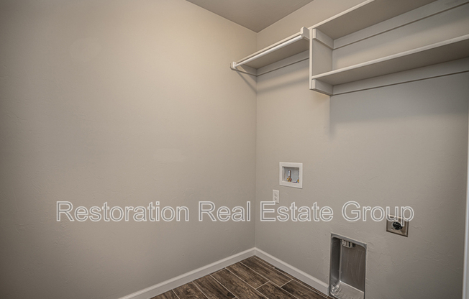
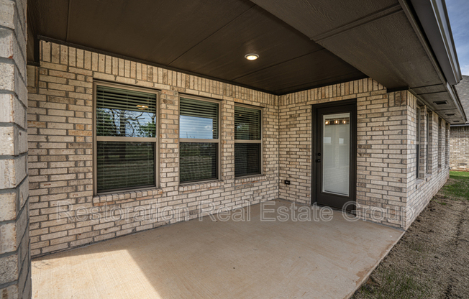
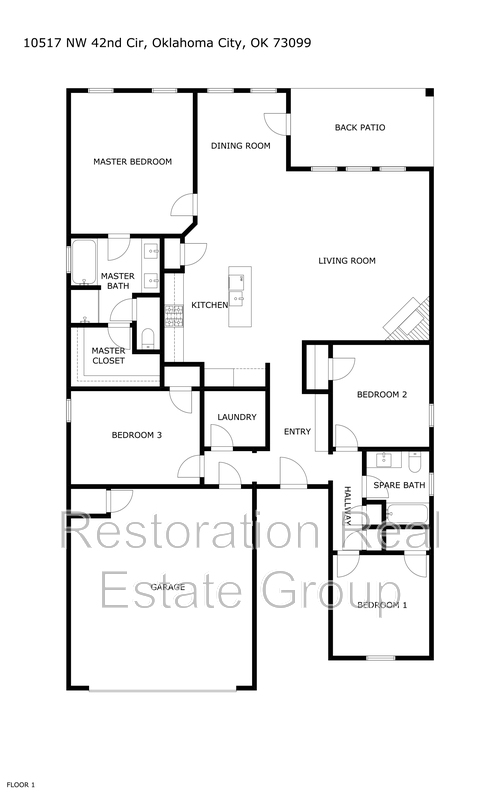
10517 NW 42 CIR
Yukon, OK 73099

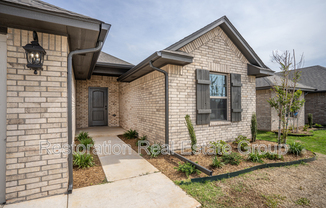
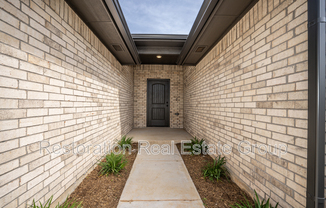
Schedule a tour
Similarly priced listings from nearby neighborhoods#
Units#
$1,775
4 beds, 2 baths, 1,850 sqft
Available now
Price History#
Price dropped by $120
A decrease of -6.33% since listing
68 days on market
Available now
Current
$1,775
Low Since Listing
$1,775
High Since Listing
$1,895
Price history comprises prices posted on ApartmentAdvisor for this unit. It may exclude certain fees and/or charges.
Description#
*AVAILABLE For move in NOW** 4 bdrm, 2 full bath home with 2 car garage. Custom wood storage bench at entry and ceramic woodgrain tile throughout common areas. Modern kitchen with stainless appliances, farm sink, large pantry and quartz counters opens to living area with gas fireplace. Split floor plan. Master bath features dual sinks, separate tub and walk-in shower, private commode and huge master closet. Covered patio and fully fenced backyard. Additional deposit and monthly pet rent per pet applies. Cats only. Sorry, no dogs. Security deposit same as rent. Interested parties to verify all info. *No Smoking* *Fridge / Washer / Dryer NOT included. Tenants responsible for utilities, lawn care, pest control, renters insurance and quarterly air filter replacement. **Self-Showings available** EMAIL for more info
