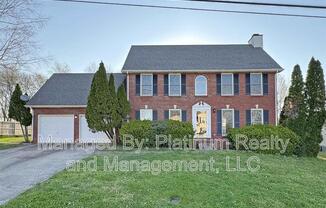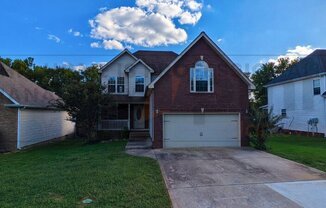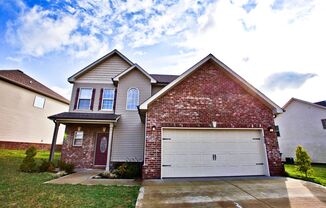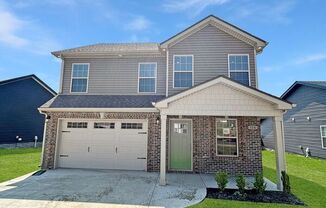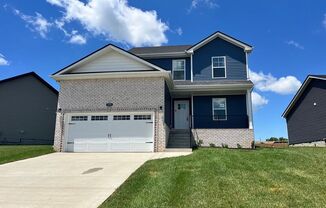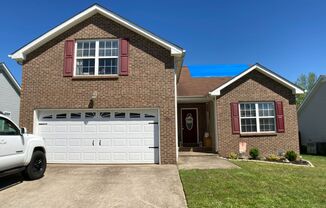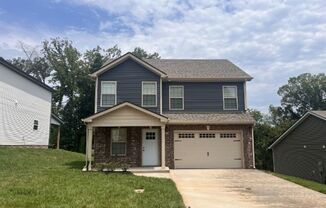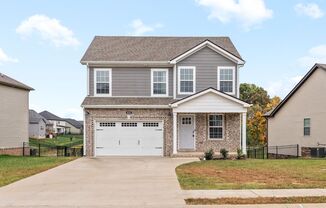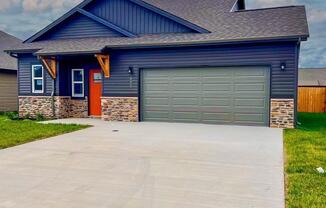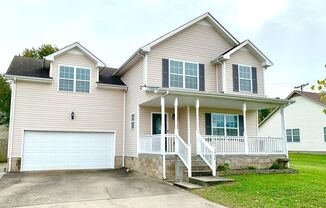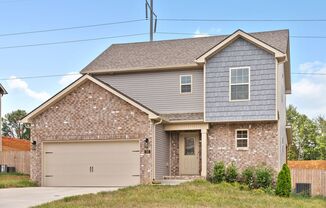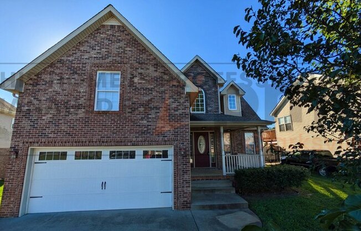
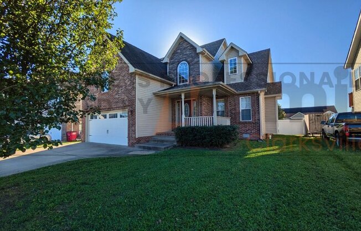
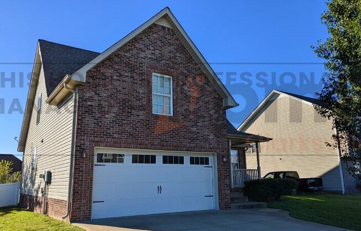
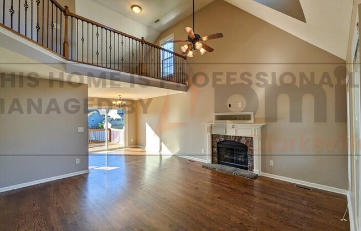
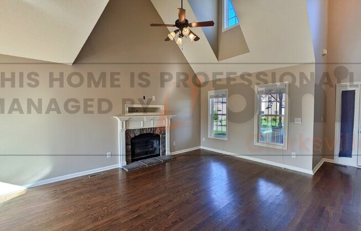
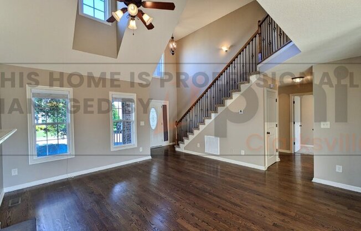
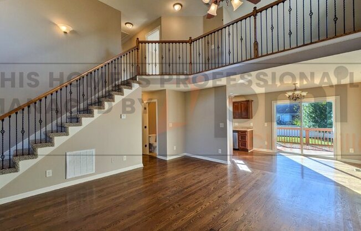
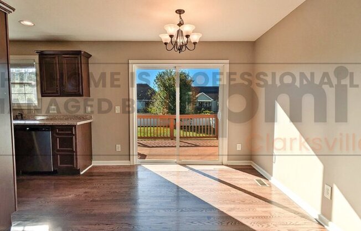
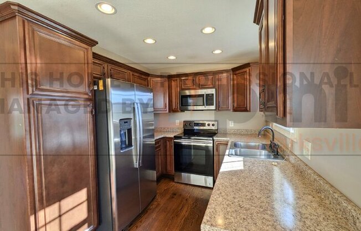
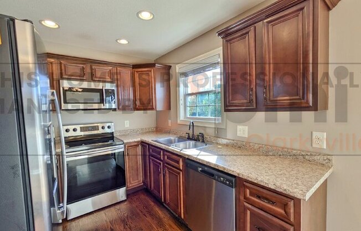
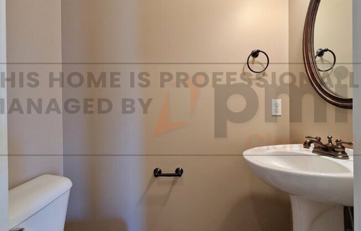
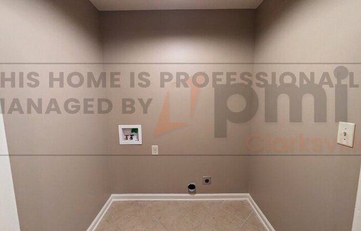
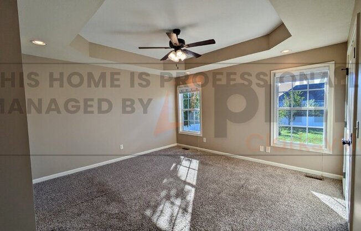
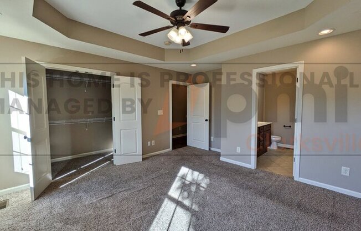
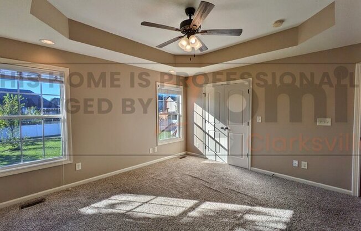
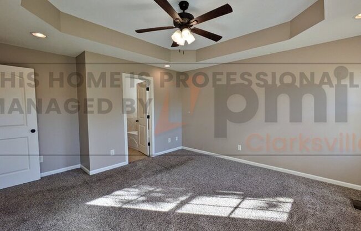
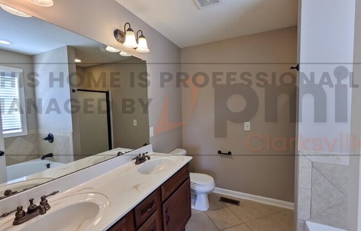
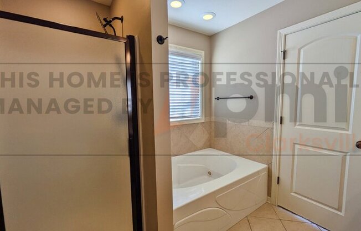
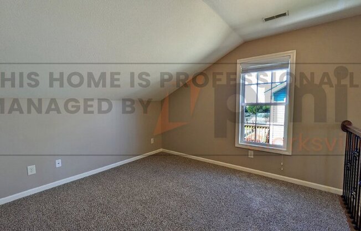
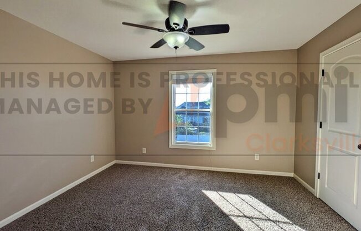
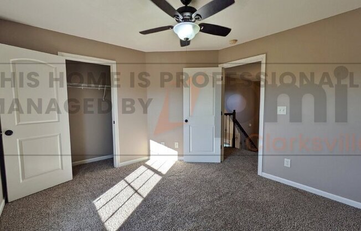
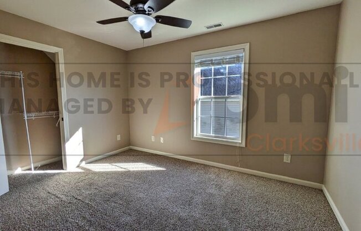
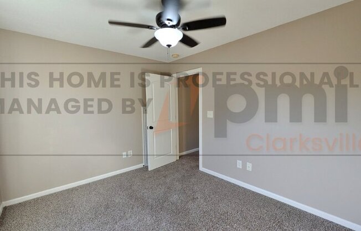
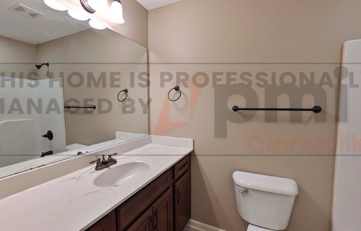
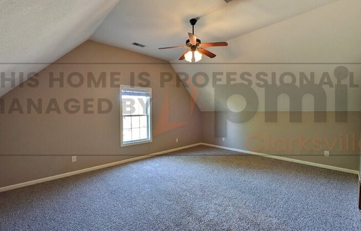
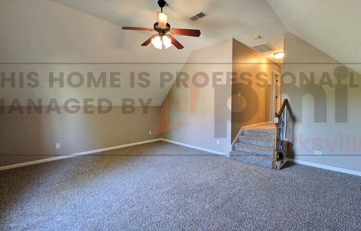
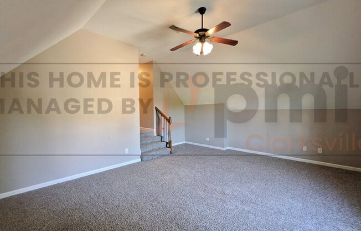
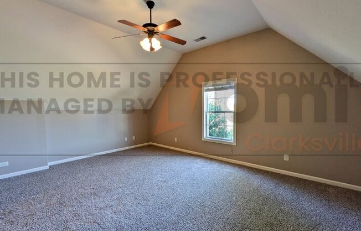
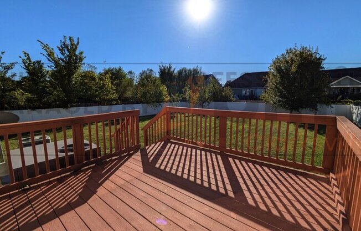
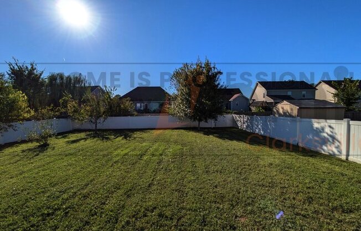
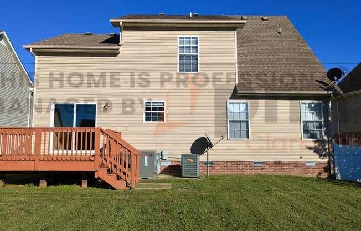
1209 Chinook Circle
Clarksville, TN 37042

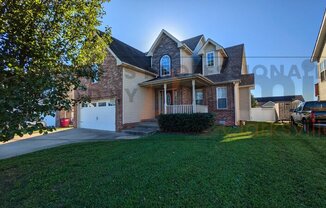
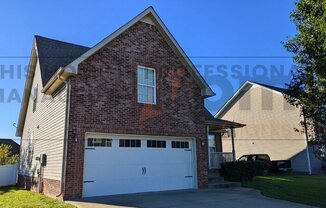
Schedule a tour
Similar listings you might like#
Units#
$1,875
3 beds, 2.5 baths, 2,030 sqft
Available now
Price History#
Price dropped by $25
A decrease of -1.32% since listing
119 days on market
Available now
Current
$1,875
Low Since Listing
$1,875
High Since Listing
$1,900
Price history comprises prices posted on ApartmentAdvisor for this unit. It may exclude certain fees and/or charges.
Description#
Nestled in the heart of Clarksville, 1209 Chinook Circle is a stunning three bedroom home that exudes charm and comfort. With right around 2,000 square feet of living space, this residence offers an abundance of room for relaxation and entertainment. The exterior of the home boasts curb appeal with well-maintained landscaping and a welcoming facade. Step inside to find beautiful hardwood floors that add warmth and sophistication to every room. The spacious living area features a cozy fireplace, perfect for unwinding after a long day or hosting intimate gatherings. The modern kitchen is designed for both functionality and style, ensuring meal preparation is always a joy. Two full bathrooms and an additional half bath provide convenience and privacy for all members of the household. Each bedroom is generously sized, allowing for restful retreats and ample storage. Tenant is responsible for all utilities to include electric, water, sewer, gas, trash, etc. Gas powers the stove, water heater, and lower HVAC unit. This home is zoned for Hazelwood Elementary School and West Creek Middle & High School. All pets are subject to approval, no cats. PMI Clarksville works with PetScreening to verify and approve all requests for reasonable accommodations from applicants with Emotional Support and/or Service Animals. A two year lease is encouraged and welcomed. Email us with any questions - Pet Details: All pets are subject to approval. 30lb limit for dogs. One-time, non-refundable Pet Fee(s) will be charged according to PetScreening Results. Service and Emotional Support Animals will require an approved request for reasonable accommodations through PetScreening
