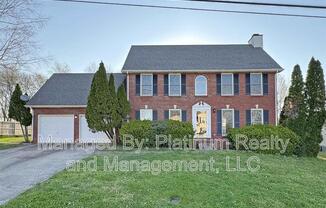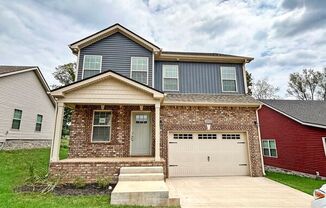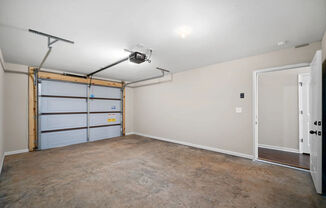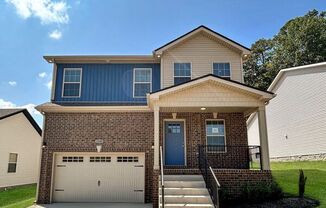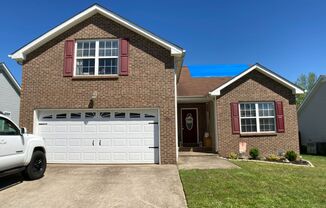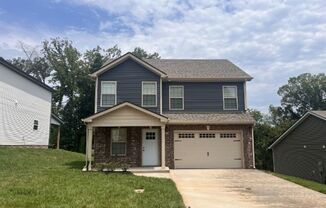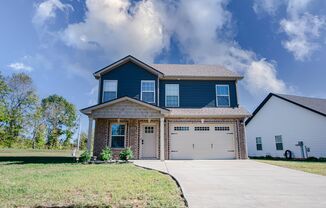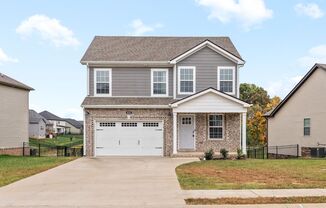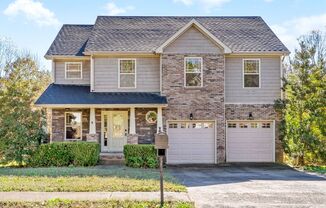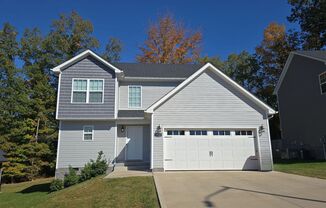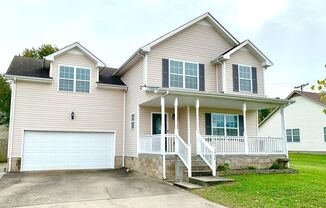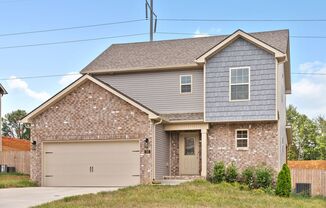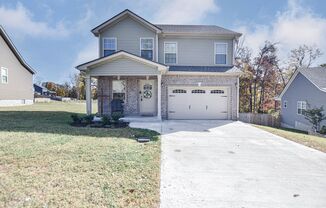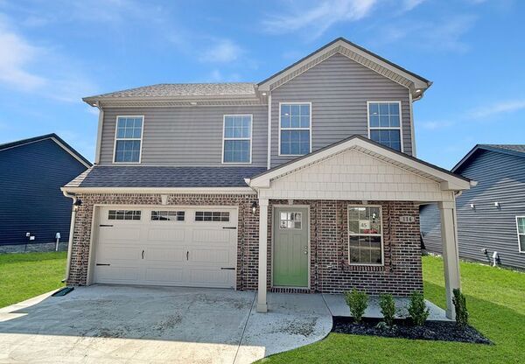
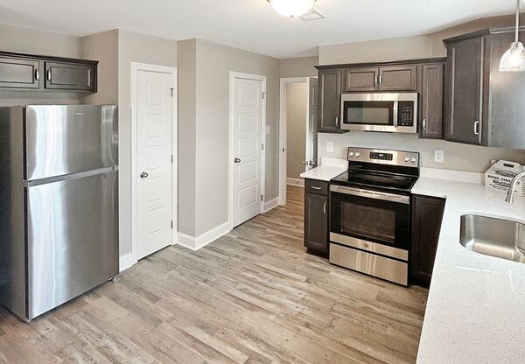
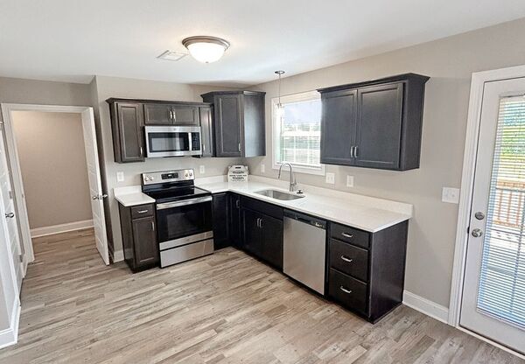
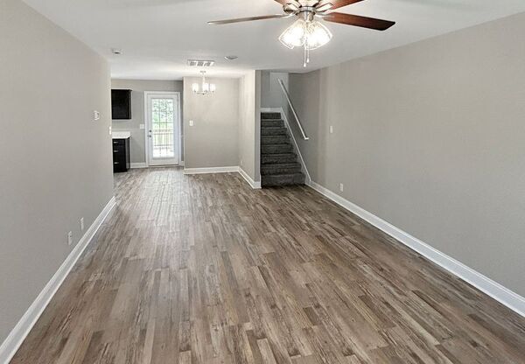
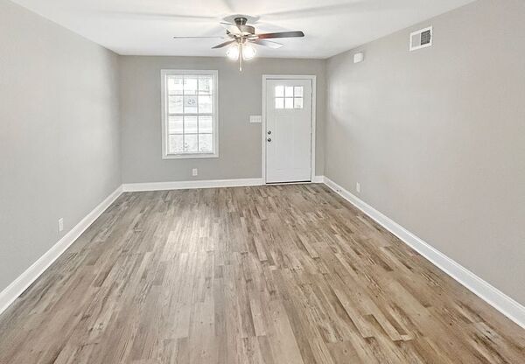
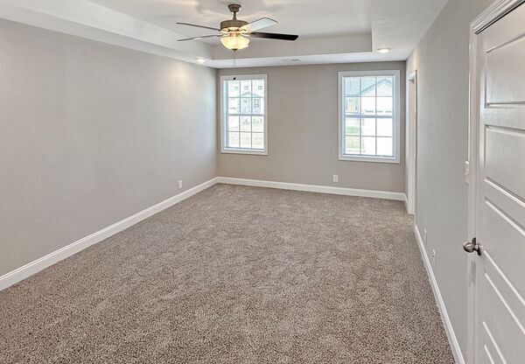
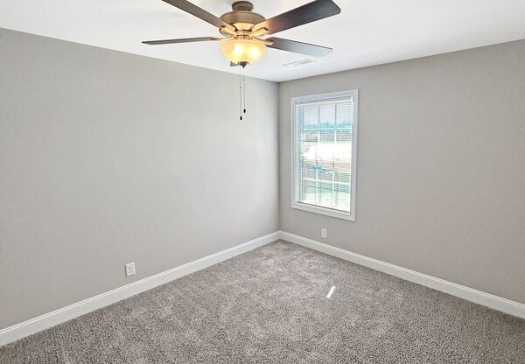
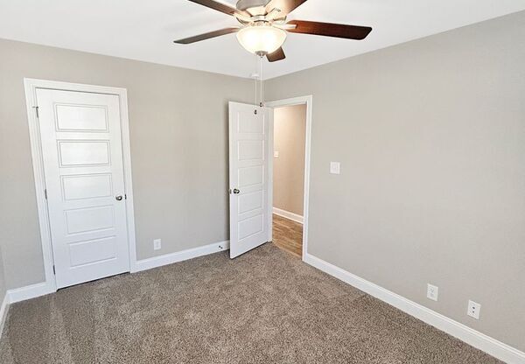
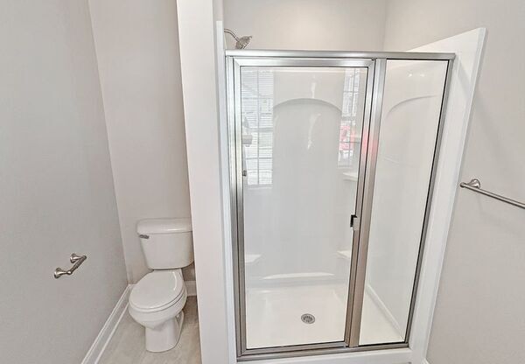
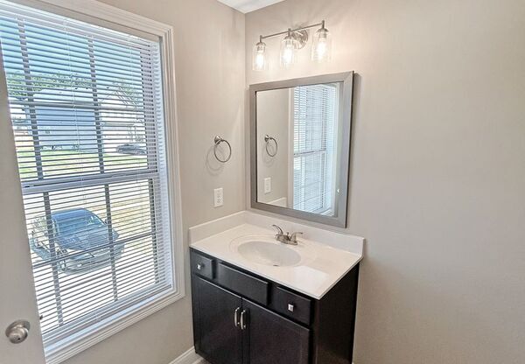
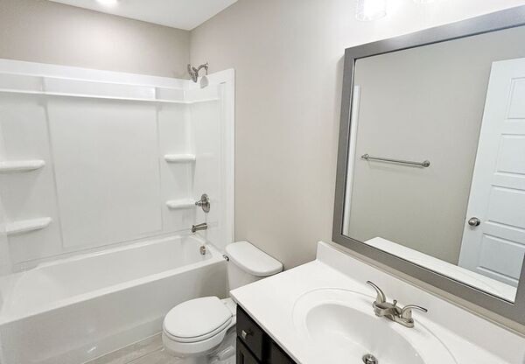
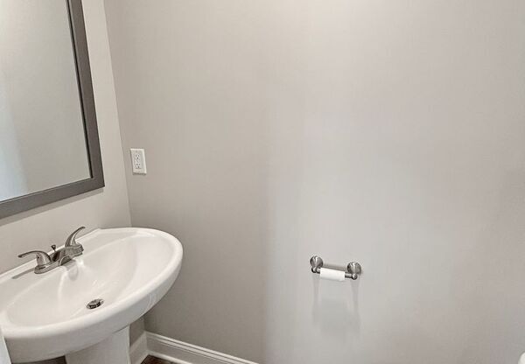
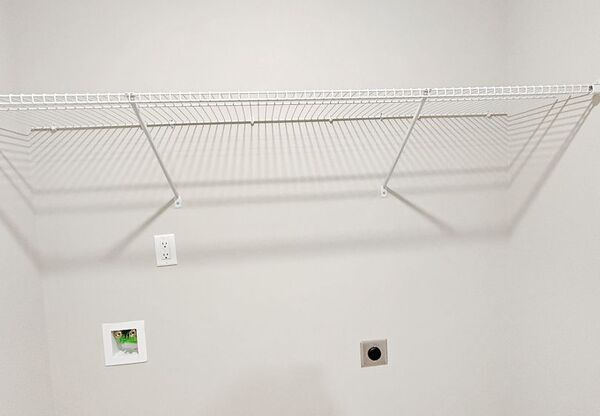
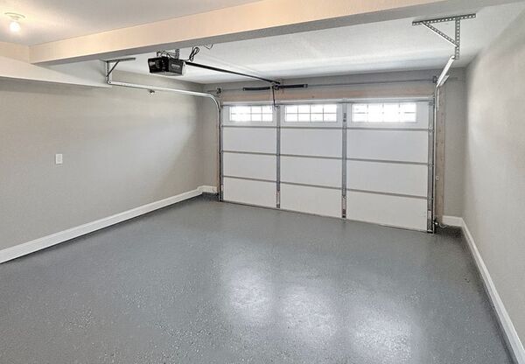
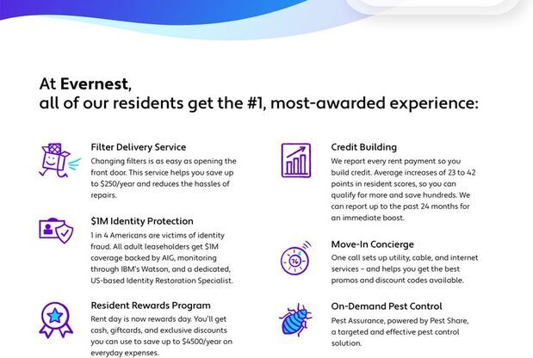
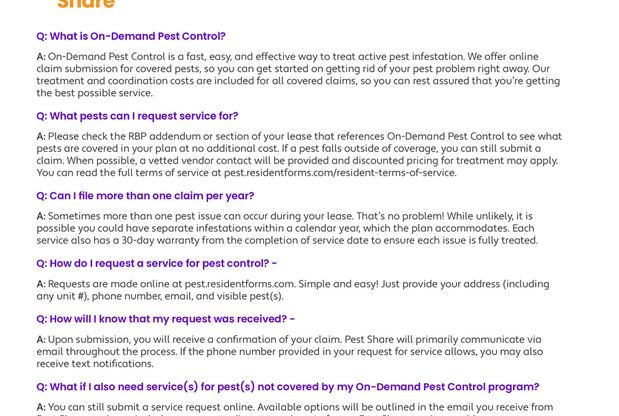
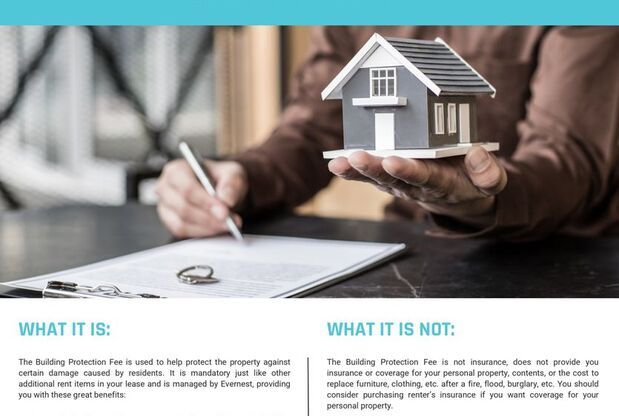
114 Ardell Dr
Clarksville, TN 37042

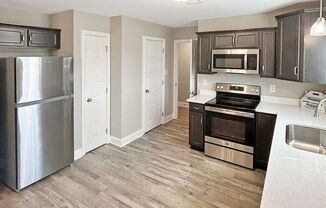
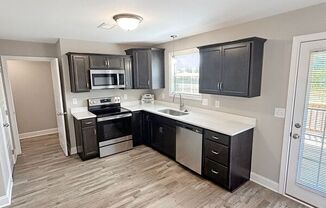
Schedule a tour
Similar listings you might like#
Units#
$1,695
3 beds, 2.5 baths, 1,595 sqft
Available now
Price History#
Price dropped by $205
A decrease of -10.79% since listing
92 days on market
Available now
Current
$1,695
Low Since Listing
$1,695
High Since Listing
$1,950
Price history comprises prices posted on ApartmentAdvisor for this unit. It may exclude certain fees and/or charges.
Description#
Two full months of free rent (to be applied to the first two full months of rent) on a 15 or 18 month lease Available to secure this rate on a 12, 15, or 18-month lease term! Welcome to this beautifully maintained 3-bedroom, house, offering 1,595 square feet of comfortable living space. This inviting home features a blend of plush carpet in the bedrooms and stylish laminated plank flooring in the first bathroom, living room, and kitchen. The second and third bathrooms boast elegant tile flooring. Enjoy the convenience of modern appliances, including a refrigerator, electric stove, garbage disposal, dishwasher, and microwave. The property also includes a garage, a driveway, and a delightful deck perfect for outdoor relaxation. Discover the perfect blend of comfort and functionality in this lovely home! Pets: Yes both cats and dogs (limit 2) Housing vouchers are accepted Residents are responsible for all other utilities. Application; administration and additional fees may apply Pet fees and rent may apply All residents will be enrolled in RBP/BPP, contact Evernest for more details A security deposit will be required before signing a lease The first person to pay the deposit and fees will have the opportunity to move forward with a lease. You must be approved to pay the deposit and fees. Beware of scammers! Please contact Evernest Property Management at before leasing. Amenities: Garage, Driveway, Deck, Refrigerator, Electric Stove, Garbage Disposal, Dishwasher, Microwave
