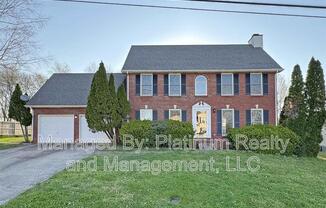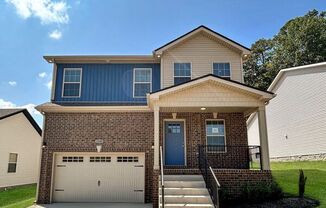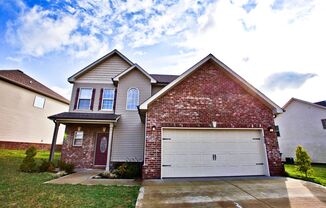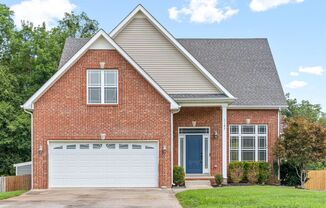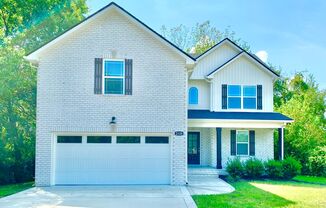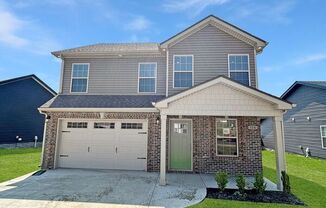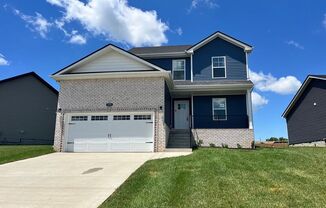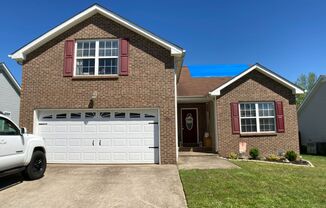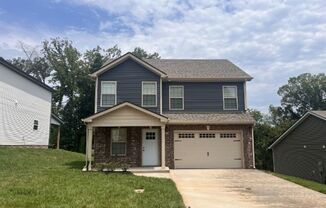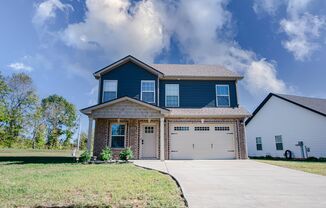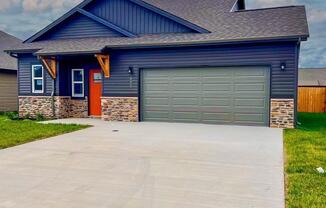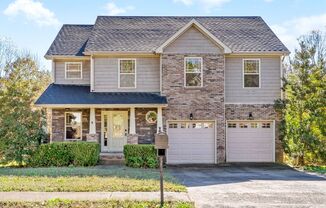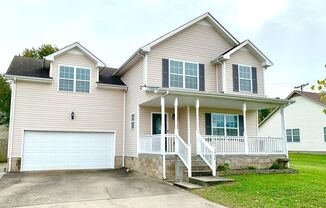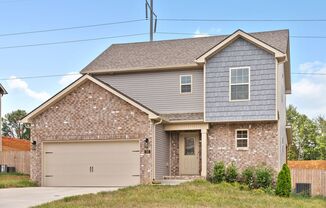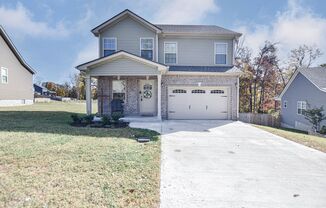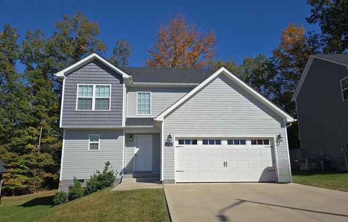
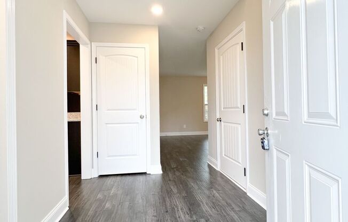
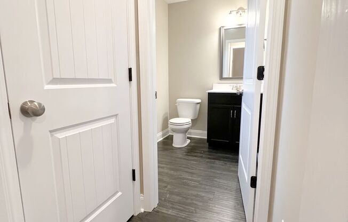
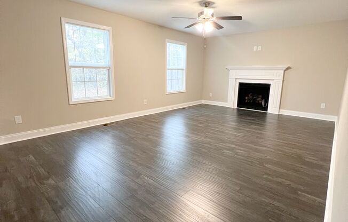
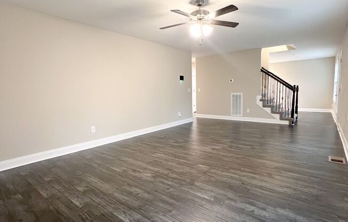
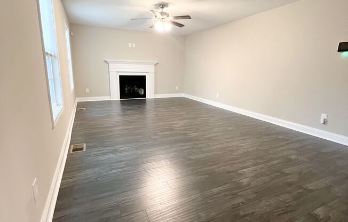
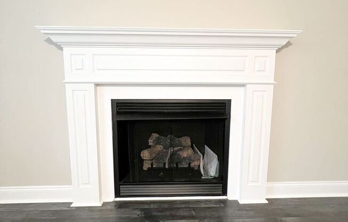
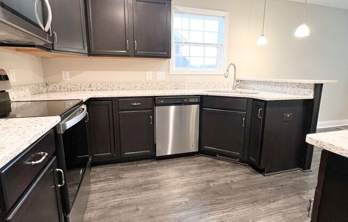
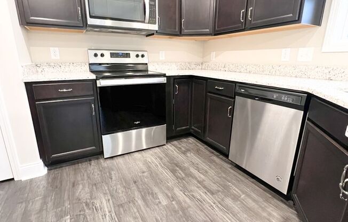
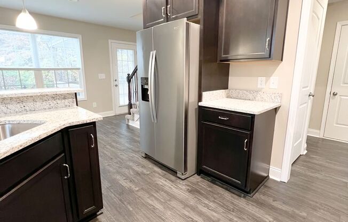
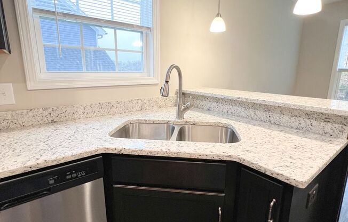
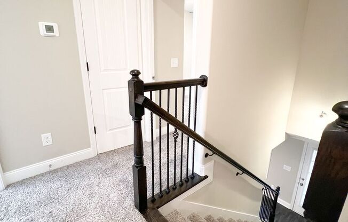
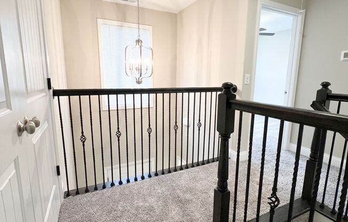
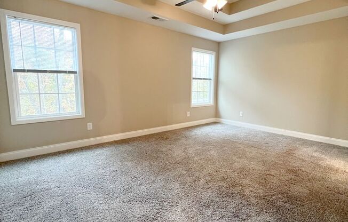
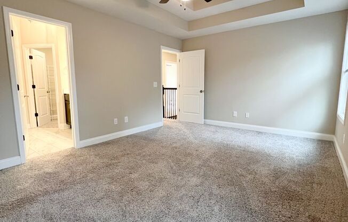
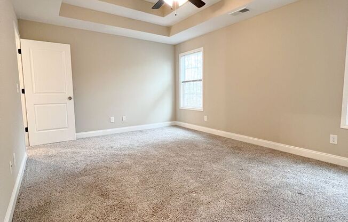
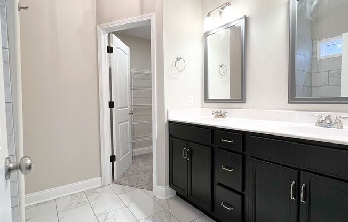
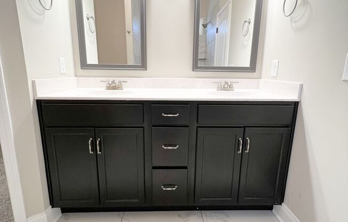
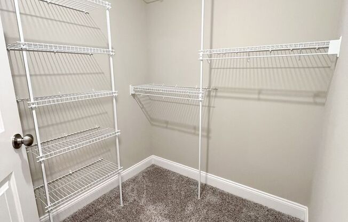
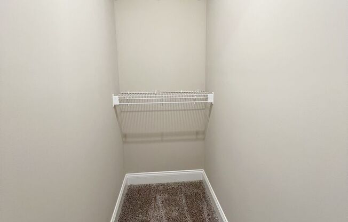
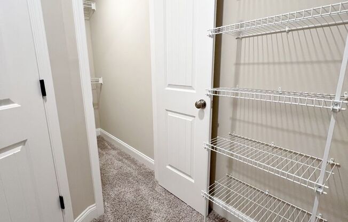
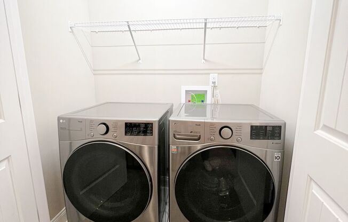
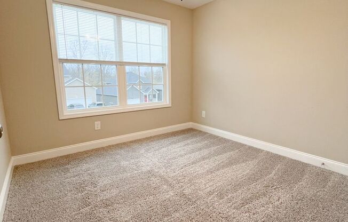
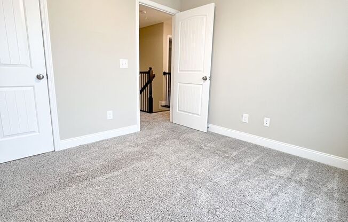
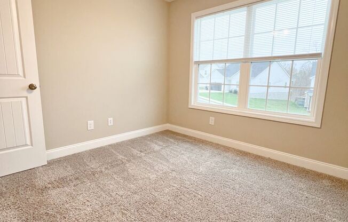
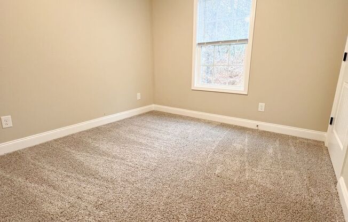
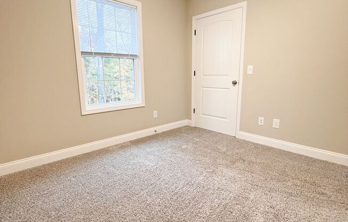
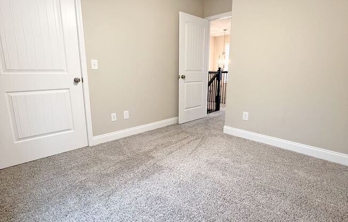
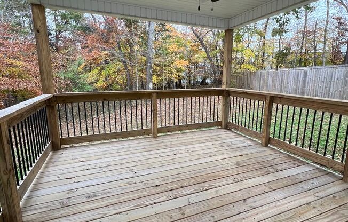
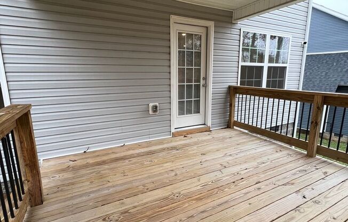
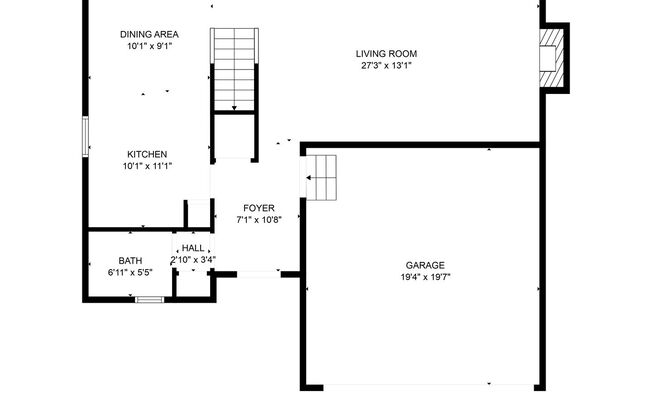
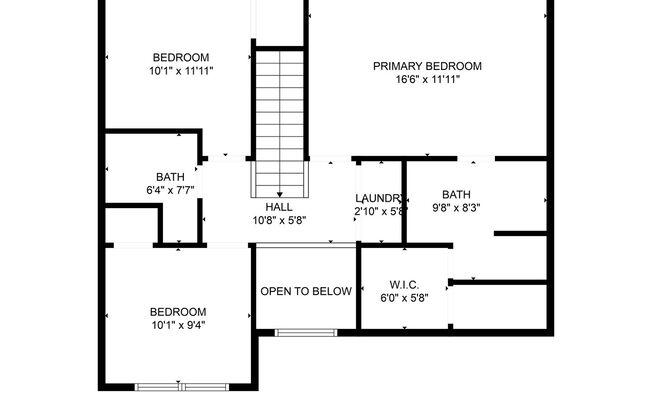
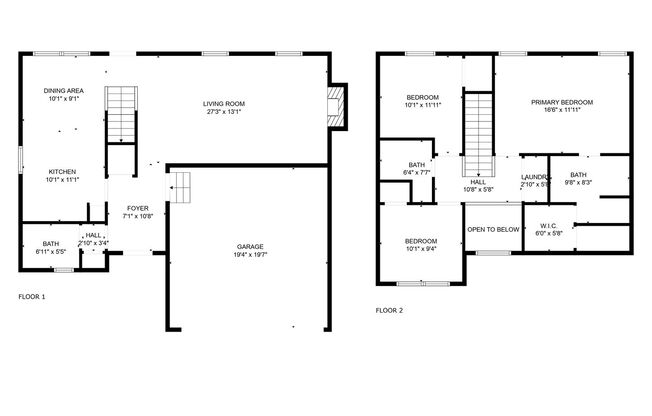
1025 Winesap Road
Clarksville, TN 37040

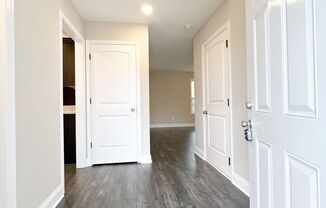
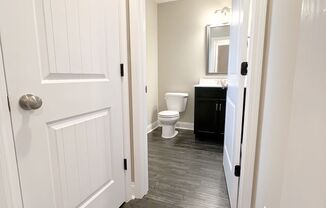
Schedule a tour
Similar listings you might like#
Units#
$1,850
3 beds, 2.5 baths,
Available now
Price History#
Price unchanged
The price hasn't changed since the time of listing
13 days on market
Available now
Price history comprises prices posted on ApartmentAdvisor for this unit. It may exclude certain fees and/or charges.
Description#
This beautiful 3-bedroom, home offers the perfect blend of comfort, style, and convenience. The open-concept layout features high ceilings and spacious rooms throughout, starting with the large living room, which boasts a cozy fireplace and is ideal for relaxing or entertaining. The adjoining dining room is filled with natural light, making it a perfect space for family meals or special occasions. The kitchen is both functional and modern, with ample counter space, sleek appliances, and plenty of cabinetry. The primary suite is a true retreat, offering a spa-like experience with a luxurious soaking tub, a double vanity, and generous closet space. Outside, you'll find a covered deck, perfect for enjoying the outdoors, whether you're sipping your morning coffee or unwinding after a long day. Additional features include a 2-car garage for parking and extra storage, a fully integrated security system for added peace of mind, and a washer and dryer conveniently located in the home. *Photos of properties are for general representation and floor plan purposes only. Paint color, appliances, flooring and other interior fixtures may be different. A viewing of the actual residence can be scheduled upon approved application. *
Listing provided by AppFolio
