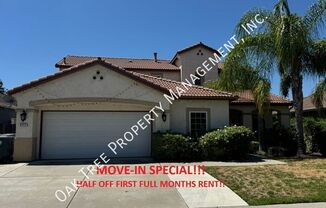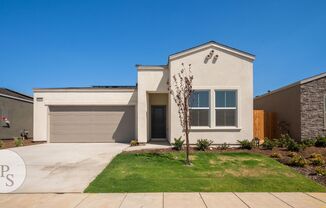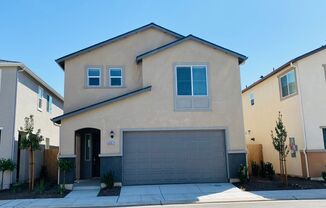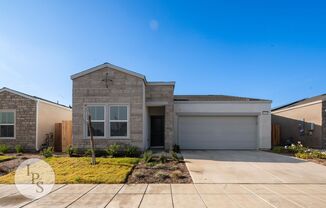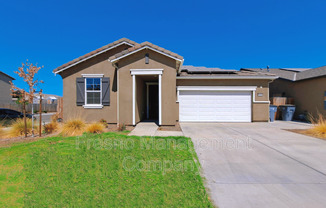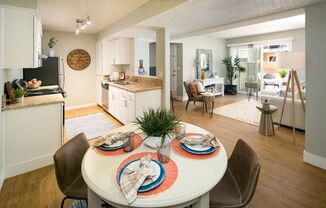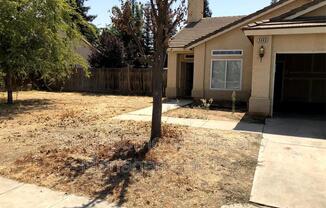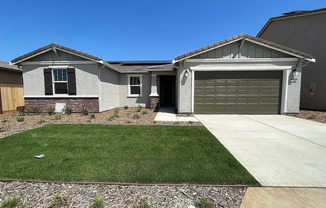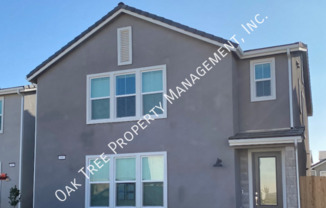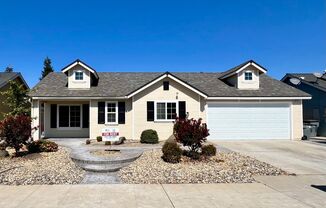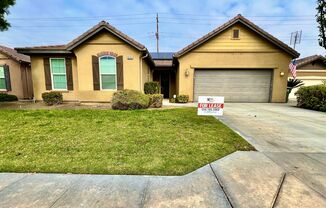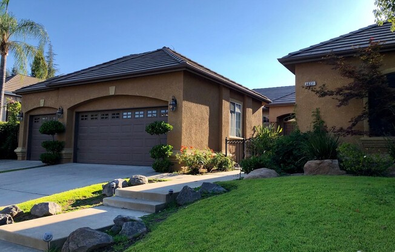
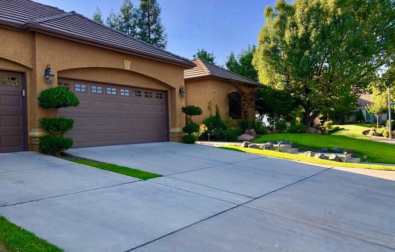
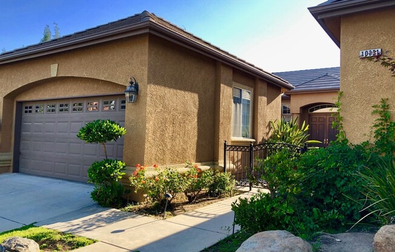
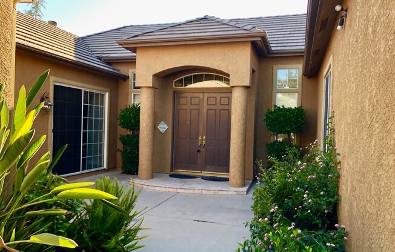
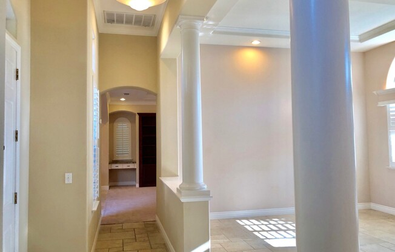
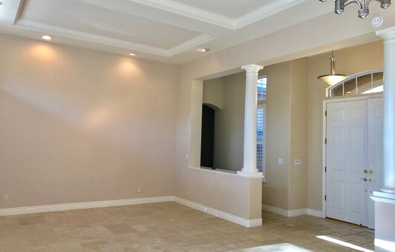
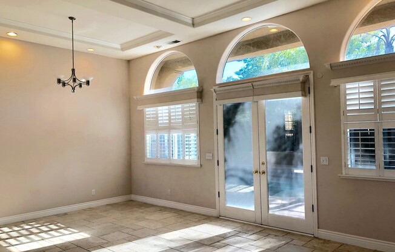
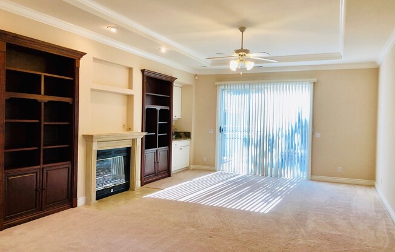
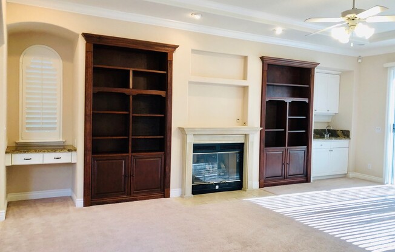
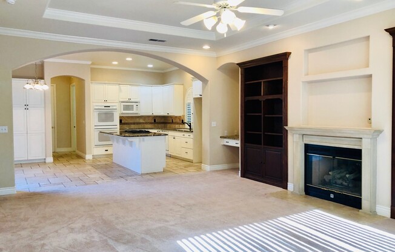
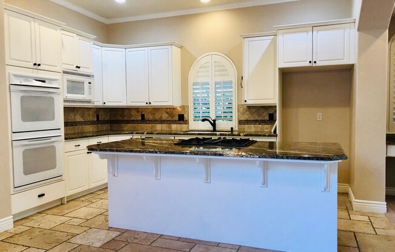
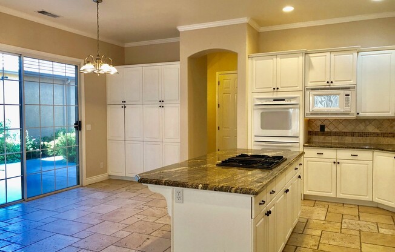
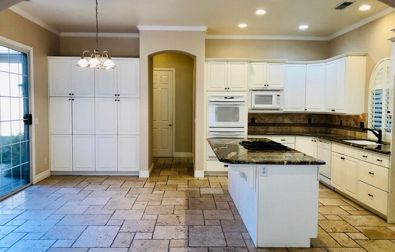
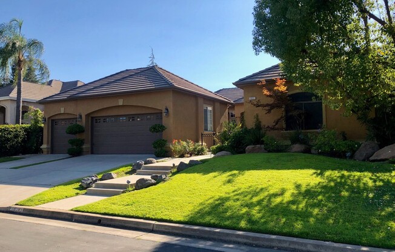
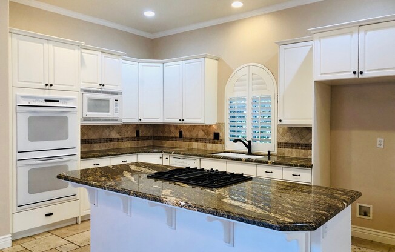
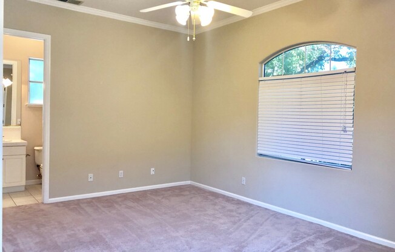
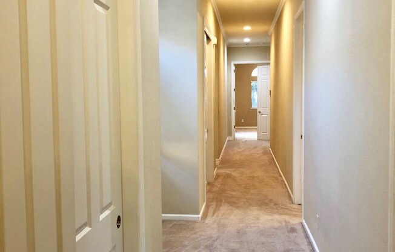
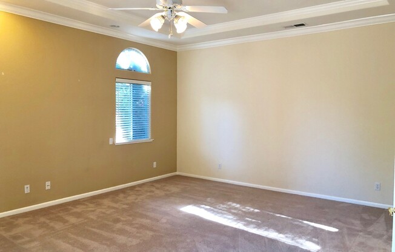
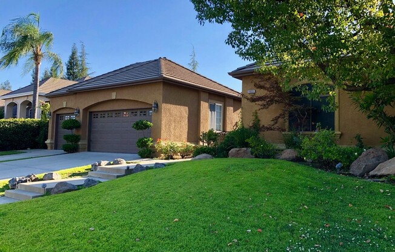
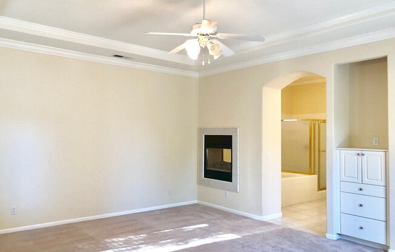
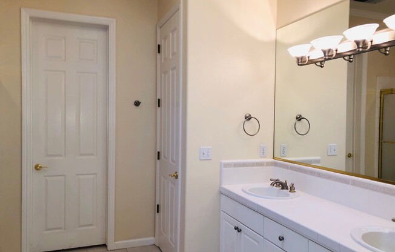
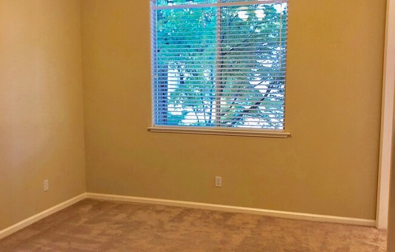
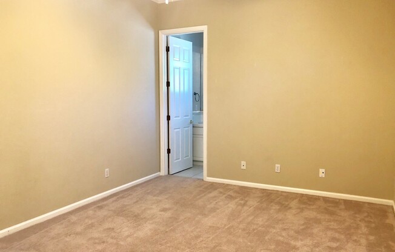
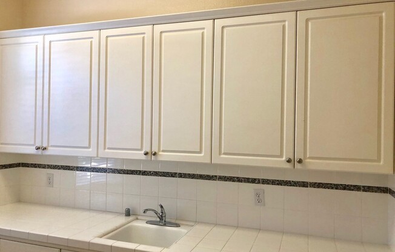
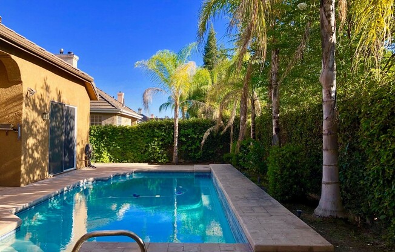
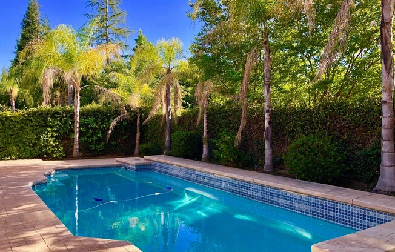
10331 N PAGE AVE
Fresno, CA 93730

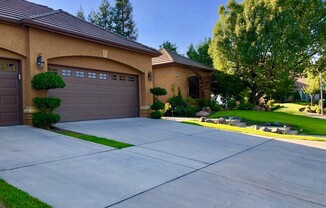
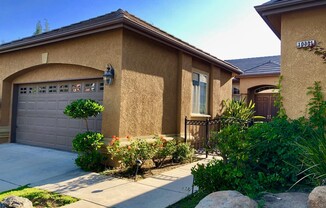
Schedule a tour
Similarly priced listings from nearby neighborhoods#
Units#
$3,995
4 beds, 3.5 baths,
Available December 25
Price History#
Price unchanged
The price hasn't changed since the time of listing
7 days on market
Available as soon as Dec 25
Price history comprises prices posted on ApartmentAdvisor for this unit. It may exclude certain fees and/or charges.
Description#
( Available after December 20th ) Discover the perfect blend of elegance and comfort in this stunning 4-bedroom, home, ideally situated on a corner lot within a serene gated community. Located in the highly sought-after Clovis Unified School District, this home offers access to top-rated schools and is conveniently close to Ft. Washington Golf and Country Club and Copper River Ranch, providing both luxury and lifestyle. From the moment you arrive, the striking curb appeal and gated courtyard set the tone for the exceptional design and thoughtful details that await inside. The formal living and dining rooms feature expansive windows and French doors, offering breathtaking views of the sparkling pool and spa, seamlessly blending indoor and outdoor living. The heart of the home is the gourmet kitchen, complete with double ovens, a gas cooktop, and a granite center island that makes entertaining a breeze. The adjacent dining area also opens to the courtyard through French doors, creating a lovely spot for morning coffee or intimate meals. The spacious family room is a true retreat, featuring a built-in desk, a wet bar, and additional French doors leading to the backyard oasis. The private master suite is a sanctuary, boasting a dual-sided fireplace that adds warmth and ambiance to both the bedroom and the spa-like bathroom with a luxurious soaking tub. With direct backyard access and an expansive walk-in closet, this master suite is designed for both comfort and convenience. Down the hall, two additional bedrooms share a spacious Jack-and-Jill bathroom, while the fourth bedroom offers its own private bath and a separate entrance from the courtyard—ideal for guests or multi-generational living. The outdoor space is nothing short of exceptional, with a beautiful pool and spa providing a perfect escape from the everyday. Completing the home is a three-car garage that offers ample storage and functionality. This home is a true gem, combining timeless elegance with modern amenities, all in a prime location near premium schools and lifestyle destinations. (PET FEE AND RENTERS INSURANCE IS REQUIRED) *Contact: BeeJay @ , text is best!
Listing provided by AppFolio
