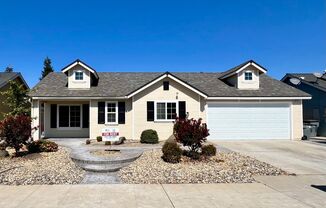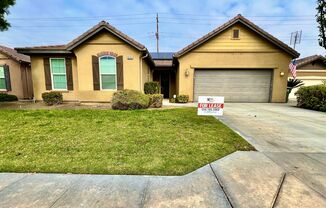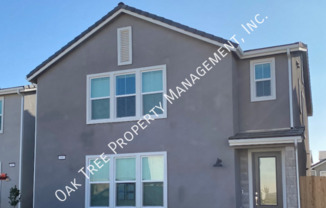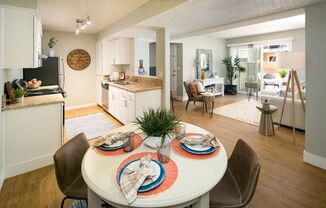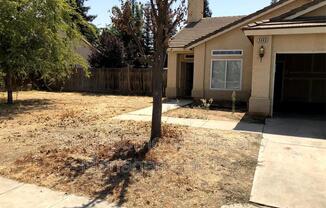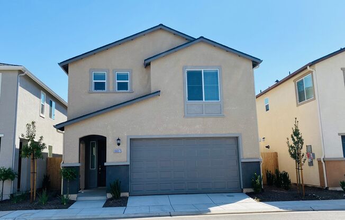
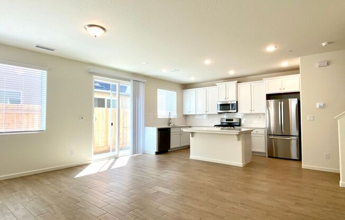
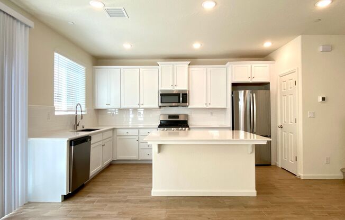
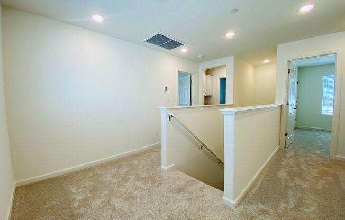
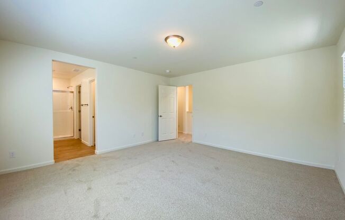
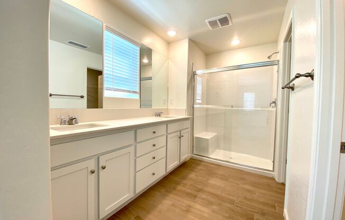
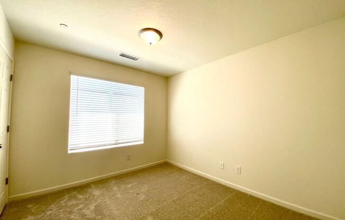
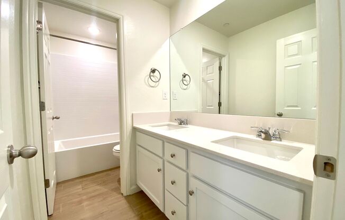
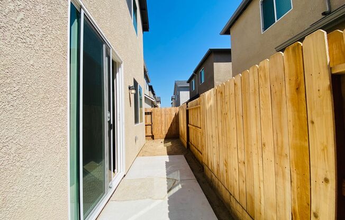
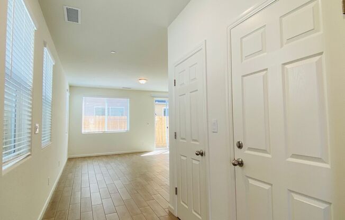
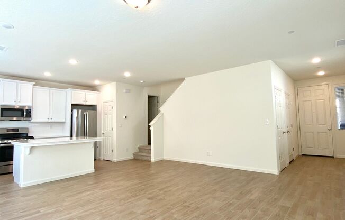
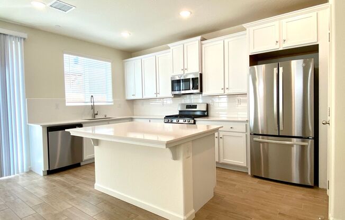
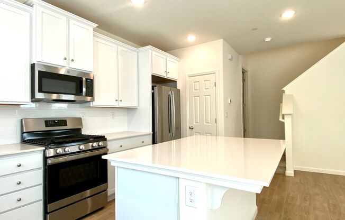
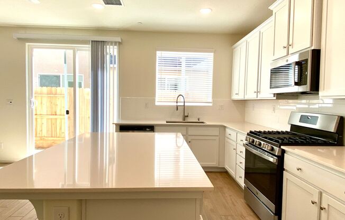
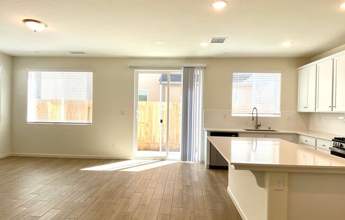
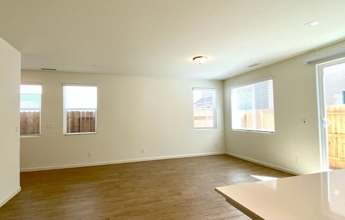
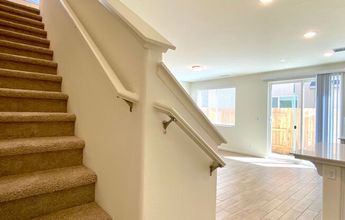
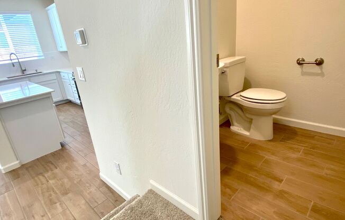
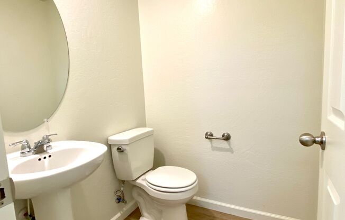
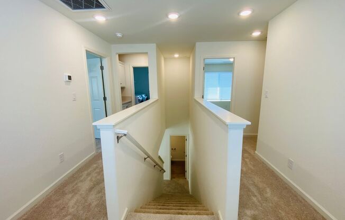
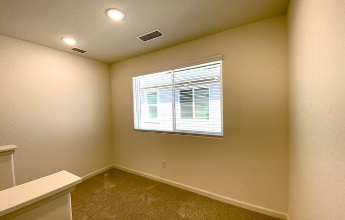
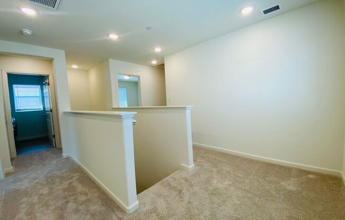
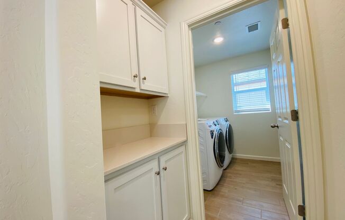
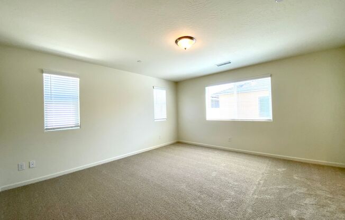
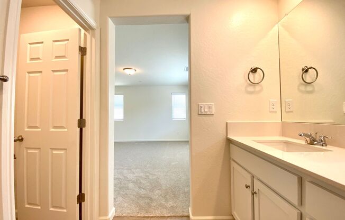
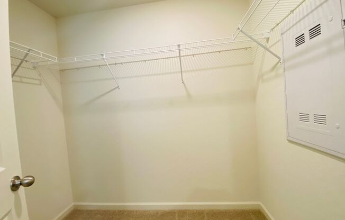
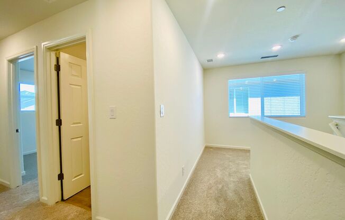
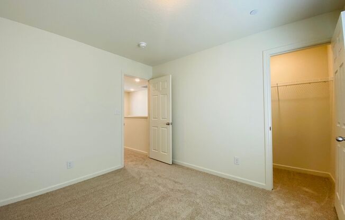
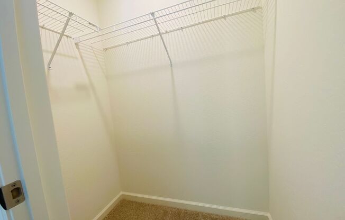
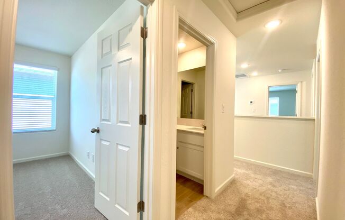
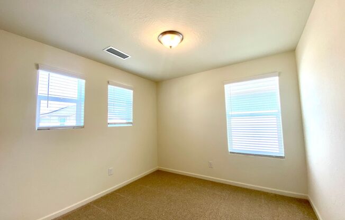
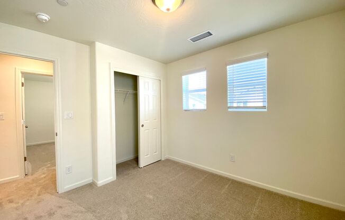
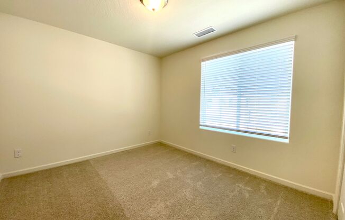
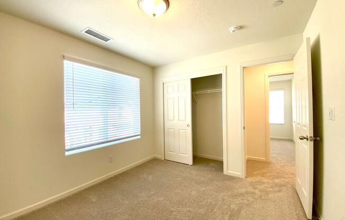
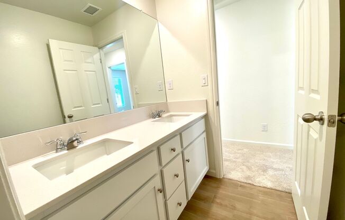
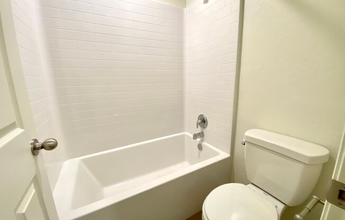
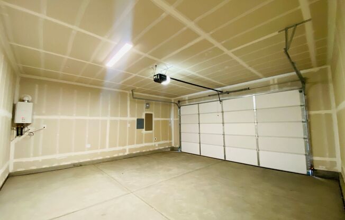
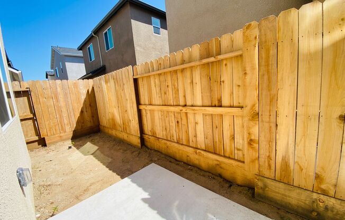
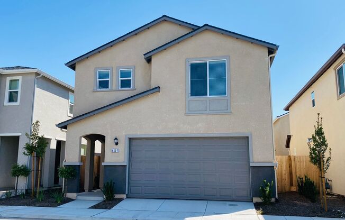
6407 E RIESLING DR
Fresno, CA 93727

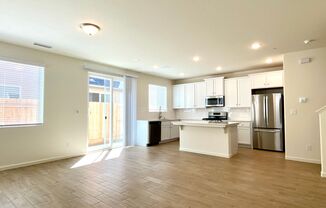
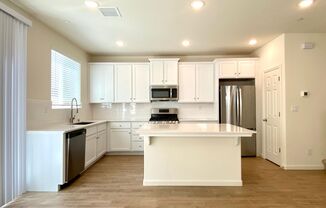
Schedule a tour
Similarly priced listings from nearby neighborhoods#
Units#
$2,550
4 beds, 2.5 baths,
Available now
Price History#
Price unchanged
The price hasn't changed since the time of listing
1 days on market
Available now
Price history comprises prices posted on ApartmentAdvisor for this unit. It may exclude certain fees and/or charges.
Description#
CLICK HERE to schedule a showing: 4 Bed/ 2.5 bath. Two story home. Kitchen has island / breakfast bar, quartz counters, gas stove, built in microwave, dishwasher, farm sink, stainless refrigerator, and pantry. Guest bathroom at stairs landing. Upstairs leads to a nice open tech space with ample recessed lighting. Main bedroom is very spacious and has en suite, double sink, large shower, separate toilet space and walk in closet. Extra built in cabinets space near the laundry room with washer and dryer. Three additional bedrooms with great closet space and one guest bathroom with tub and shower combo. Attached 2 car garage equipped with electric car plug in station. Backyard has cement area. Tenant in charge of yard care. Wood tile floors throughout. Carpet in bedrooms. Faux wood blinds on all windows. Credit score above 650 REQUIRED. NO pets. No smoking. Owner purchased Solar panels to provide tenants a much lower PG&E bill. Tenants pay PG&E, Tru Up, and Fresno utilities. Tankless water heater. Great gated community with community swimming pool. Clovis Unified School District. Renter's insurance is required. Call to schedule a showing or to contact the office. DRE# 01901101. All information is deemed reliable but not guaranteed and is subject to change
Listing provided by AppFolio
