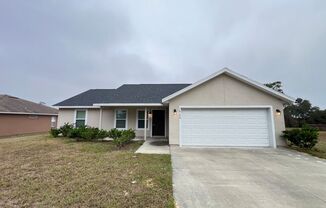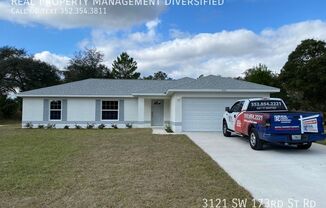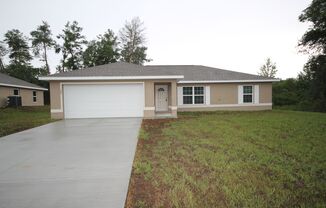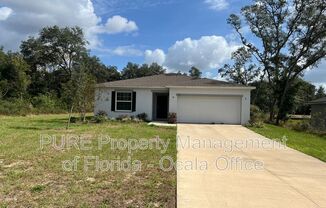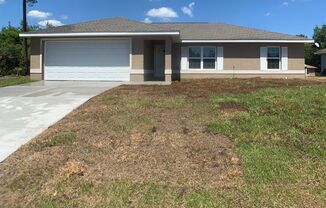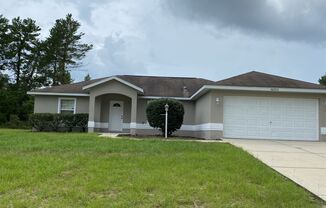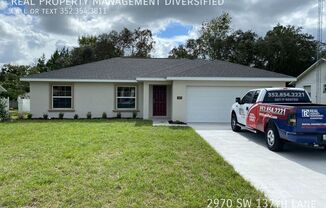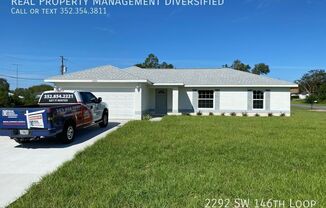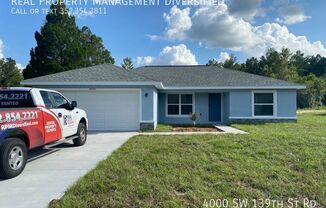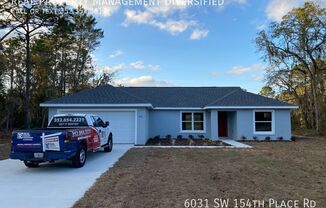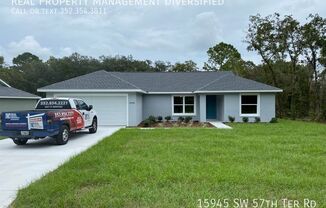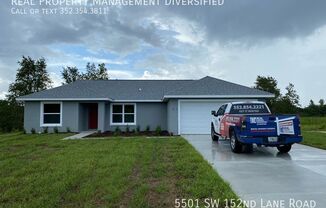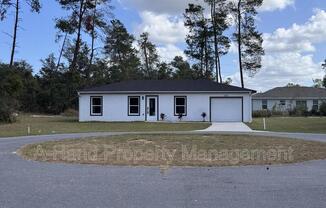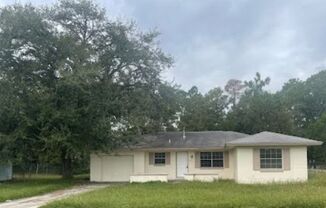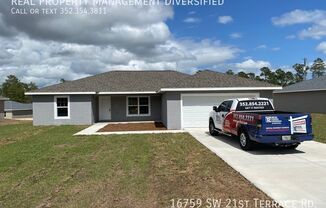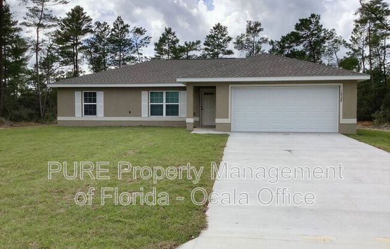
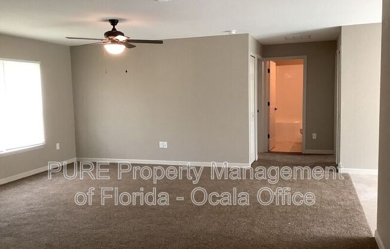
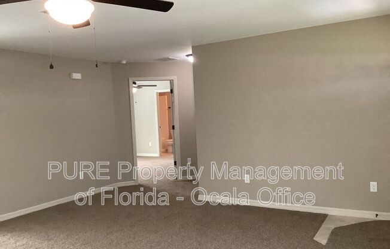
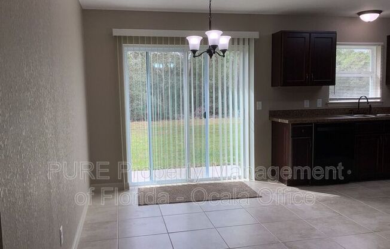
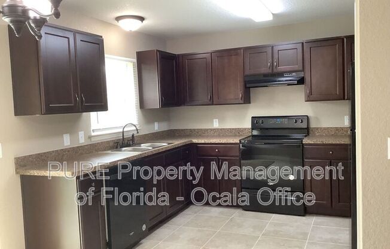
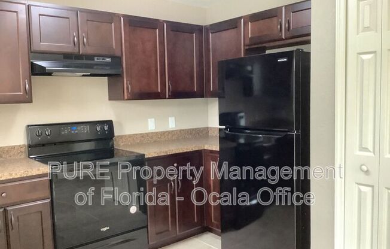
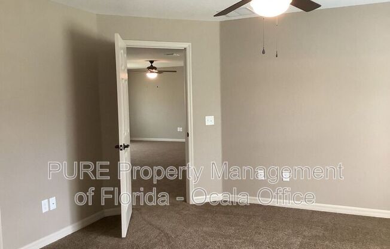
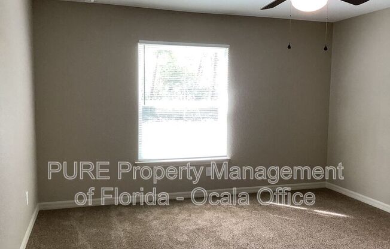
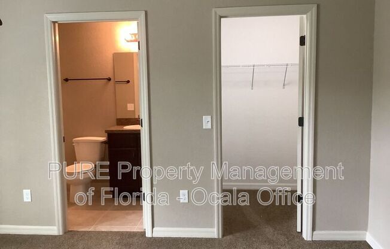
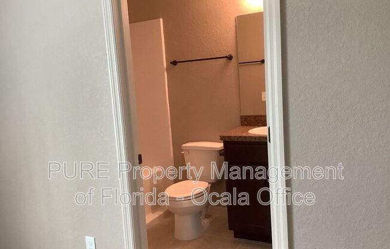
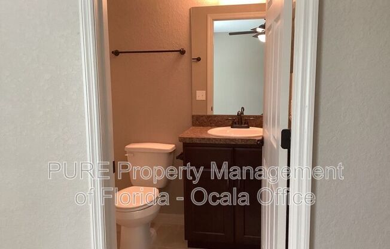
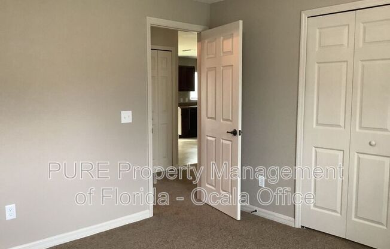
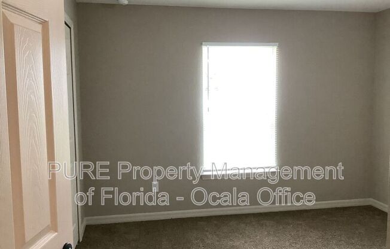
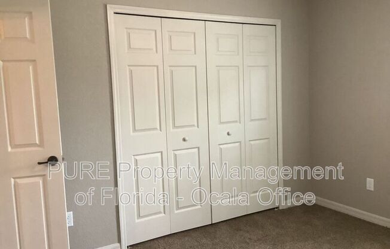
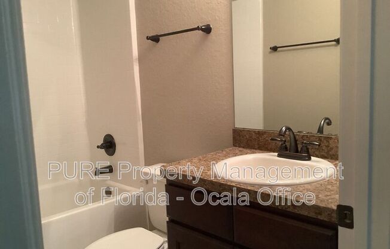
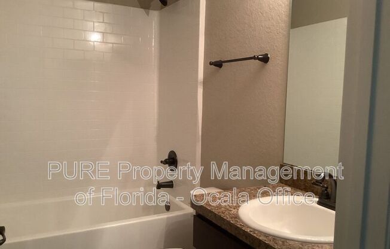
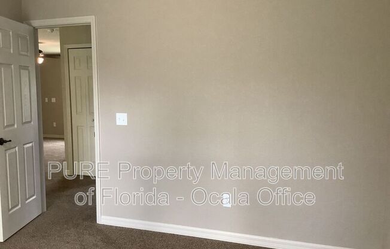
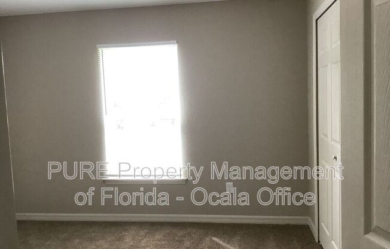
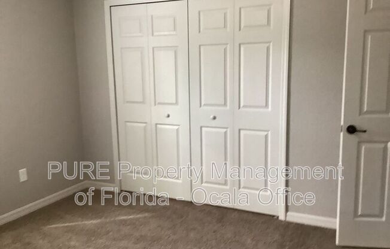
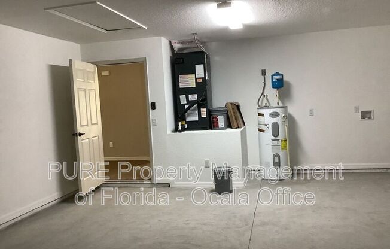
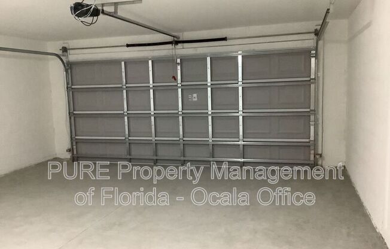
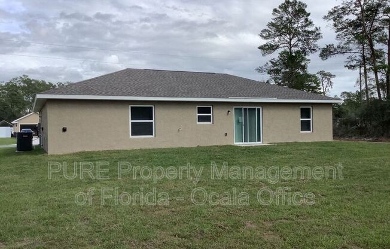
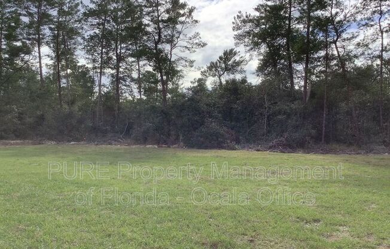
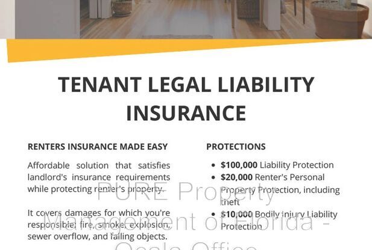
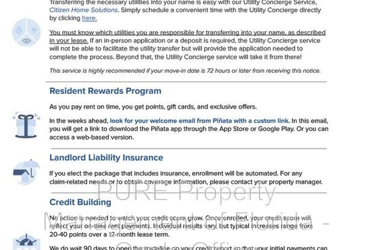
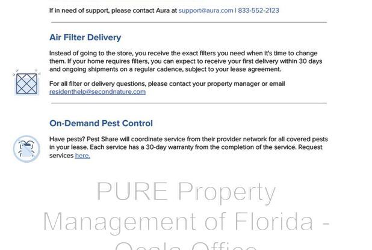
SW 30 AVE RD
Ocala, FL 34473

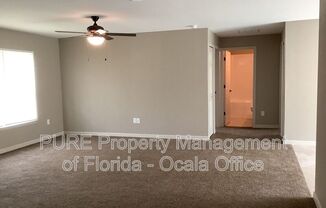
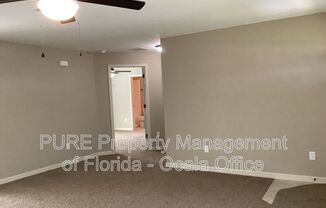
Schedule a tour
Similar listings you might like#
Units#
$1,649
3 beds, 2 baths, 1,331 sqft
Available January 3
Price History#
Price raised by $49
An increase of +3.06% since listing
31 days on market
Available as soon as Jan 3
Current
$1,649
Low Since Listing
$1,600
High Since Listing
$1,649
Price history comprises prices posted on ApartmentAdvisor for this unit. It may exclude certain fees and/or charges.
Description#
**COMING SOON** Experience comfort and style in this 3-bedroom, 2-bathroom home nestled in the serene community of Marion Oaks. This split-floor plan offers spacious living areas, perfect for relaxation and entertainment. Enjoy the convenience of a 2-car garage and the beauty of laminate countertops paired with dark cabinets. Relax in the carpeted bedrooms and living room, while the tile flooring in the kitchen and bathrooms adds a touch of elegance. **NO showings while we get this property rent-ready. Accepting applications NOW** Pet info: Cats and Small dogs under 25 pounds allowed with appropriate pet screening. 3 pet max. Please note: PetScreening registration is a required part of the application process for ALL applicants. To help ensure ALL of our residents understand our pet and animal-related policies, we use a third-party screening service and require EVERYONE to complete a profile. This process ensures we have formalized pet and animal-related policy acknowledgments and more accurate records to create greater mutual accountability. If you need accommodation in another way, please contact your housing provider. PetScreening charges a nominal fee for the creation of a Pet Profile for a household pet. This is a separate charge from the rental application fee. There is no ($0) charge or an assistance animal accommodation request and no ($0) charge for the profile created for tenants without a pet/animal. Enjoy the benefits of the Resident Benefits Package (RBP), tailored to your needs. Choose from our tiered pricing options, starting at just $25.99*/month. Your RBP may include: Liability insurance HVAC air filter delivery (for applicable properties) On-demand pest control And more! Contact us today to learn more about the RBP tiers and find the perfect fit for you. INTERNET SERVICE - if you require internet access, please make sure it is available at this property. Even within a coverage area, there are many factors that may impact availability and quality of the internet service or that the internet service will perform at a particular speed, bandwidth or throughput rate. PURE does NOT guarantee internet service availability and is not responsible for securing internet services. For REDUCED move in costs, talk to us about our Security Deposit Replacement Program!
