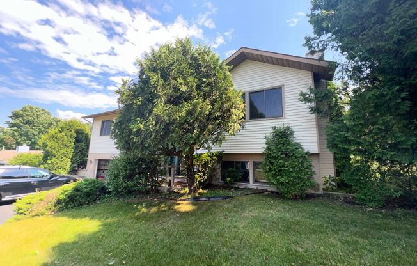
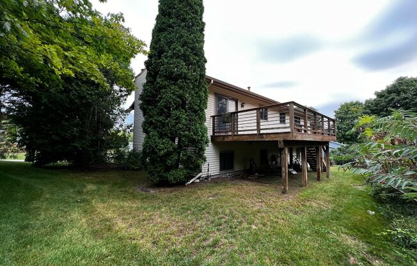
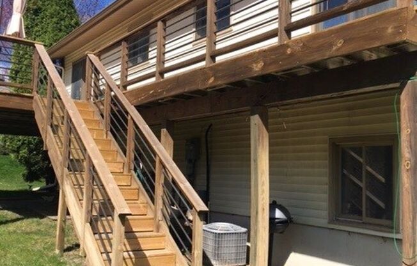
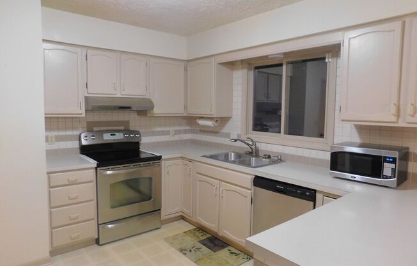
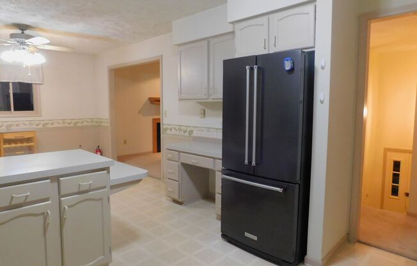
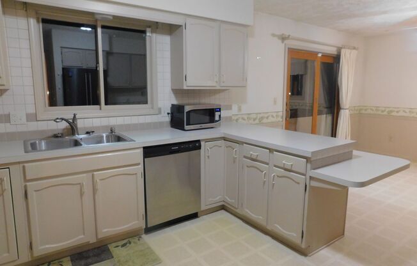
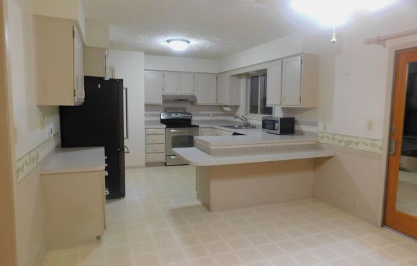
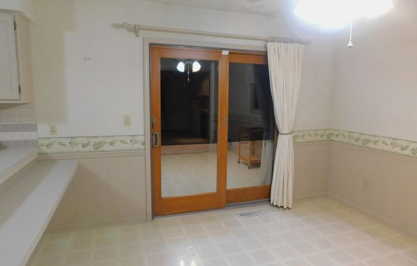
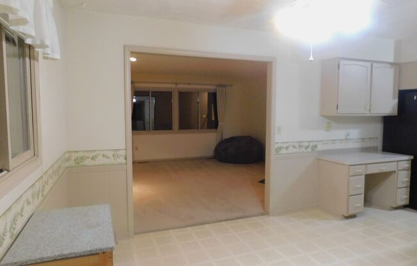
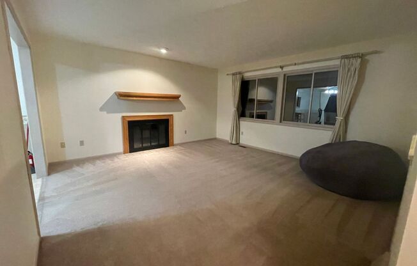
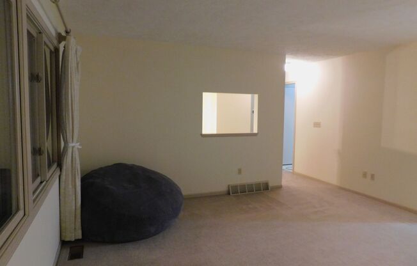
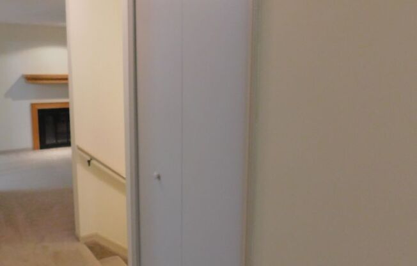
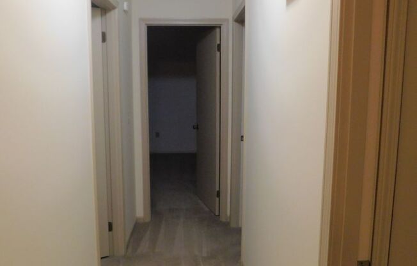
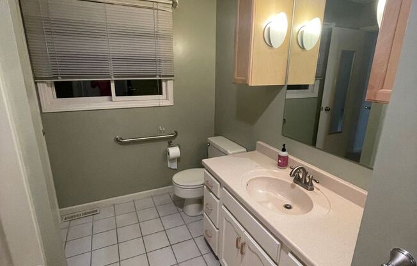
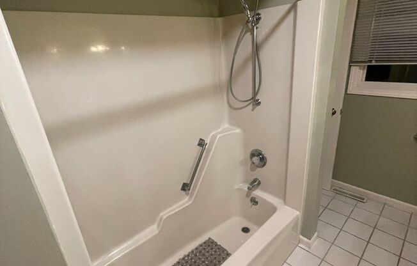
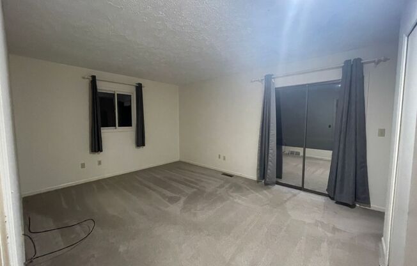
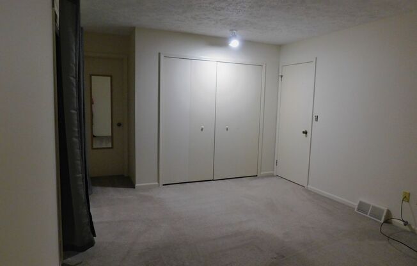
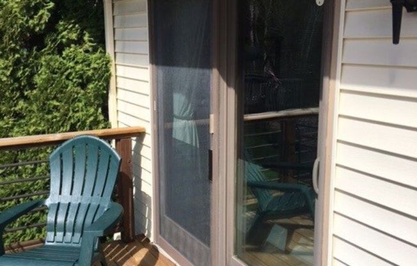
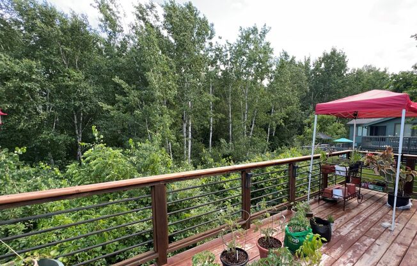
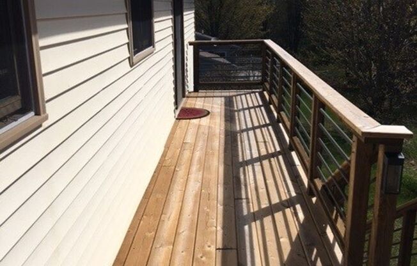
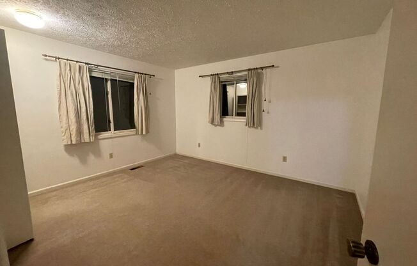
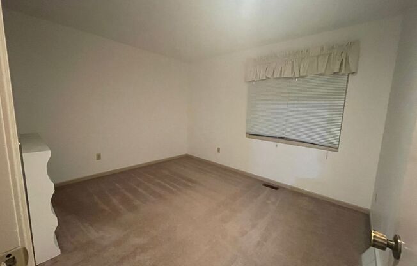
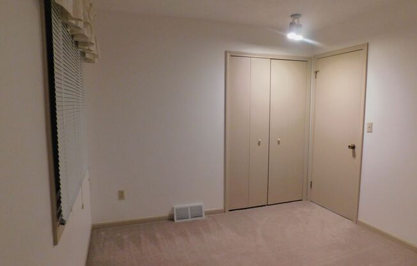
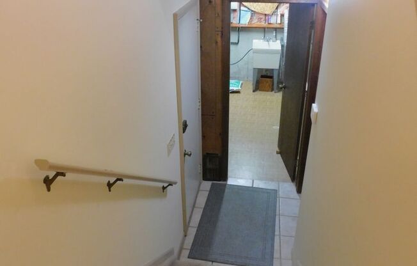
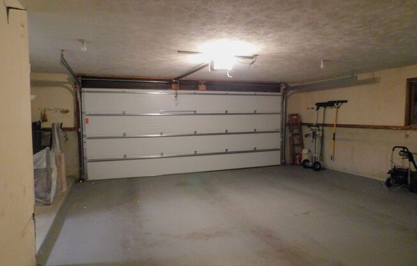
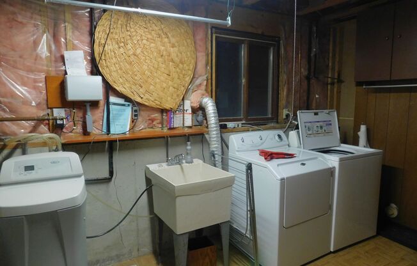
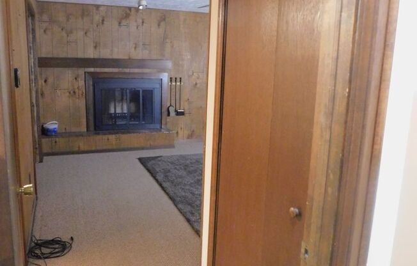
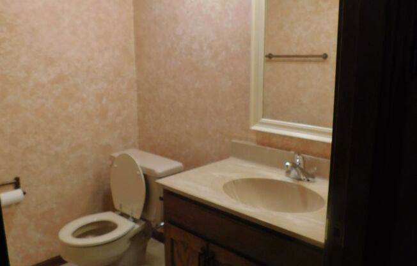
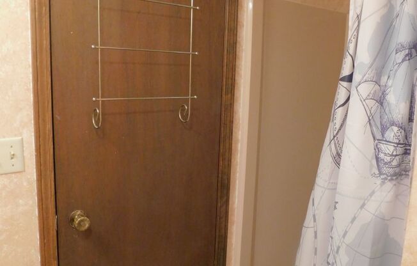
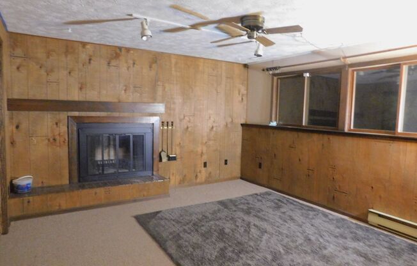
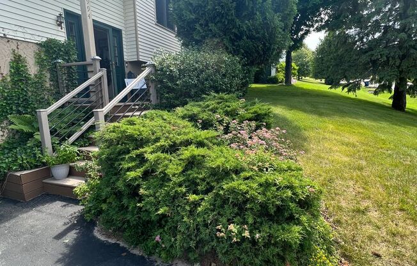
9994 E. Harbor Hills Dr
Traverse City, MI 49684

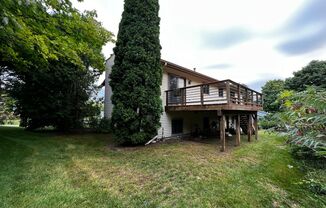
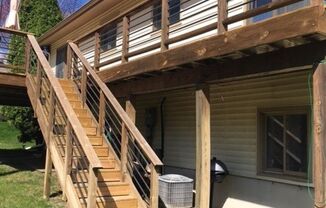
Schedule a tour
Units#
$2,175
3 beds, 2 baths,
Available now
Price History#
Price unchanged
The price hasn't changed since the time of listing
51 days on market
Available now
Price history comprises prices posted on ApartmentAdvisor for this unit. It may exclude certain fees and/or charges.
Description#
**Avoid Scams! Please visit our official website or call our office directly to ensure secure booking.** This charming home, located in a peaceful retreat-like setting, is available for long-term rental! Situated close to the TART Trail, Cherry Bend Grocery, a community park, West End Tavern, and more, it’s the perfect location for those seeking both tranquility and convenience. Key features include: 3 Bedrooms, 2 Bathrooms in a split-level layout Master Bedroom with direct access to a gorgeous back deck and a Jack-and-Jill attached bathroom with a tub/shower combo 2 Guest Bedrooms perfect for family or guests Equipped kitchen and large living room with a decorative fireplace (for decoration only, not for use) Dining room with another entry to the back deck, offering beautiful wooded views Lower level with indoor garage access, a 2-car garage with ample storage space Large utility room with washer/dryer included Family room with another decorative fireplace Additional bathroom with a shower stall on the lower level Enjoy the peaceful surroundings and wooded views while being just minutes from local shops, dining, and recreation. Stay tuned for more details and availability! Tenants responsible for all utilities: gas, electricity, trash, cable/WiFi, snow removal, and salt for water softener. Owner provides lawncare. Private well, owner covers sewer. DO NOT APPLY BEFORE ATTENDING A SHOWING, FEES NON-REFUNDABLE. ~Application required per adult (after showing) ~NO "site-unseen" applications ~NO SMOKING/MARIJUANA/TOBACCO/VAPING ~One small dog may be considered, inquire with NPM ~Long term only, 12mo+ ~Call to schedule a showing ~TO APPLY: OUR LISTINGS ARE NEVER POSTED ON CRAIGSLIST OR FB MARKETPLACE. CALL WITH ANY QUESTIONS
Listing provided by AppFolio