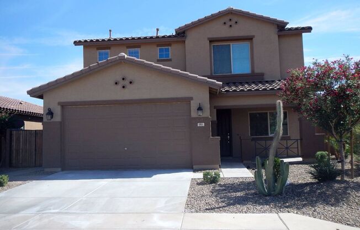
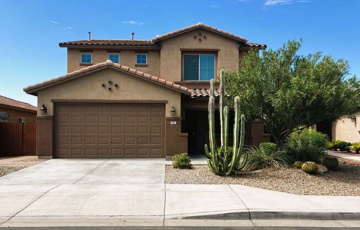
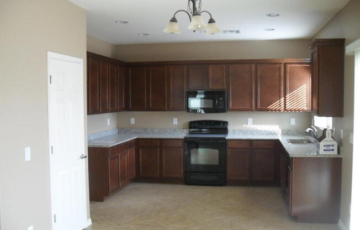
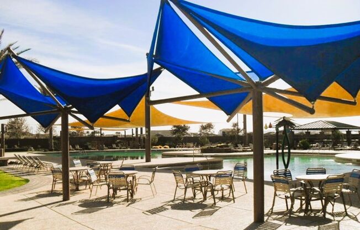
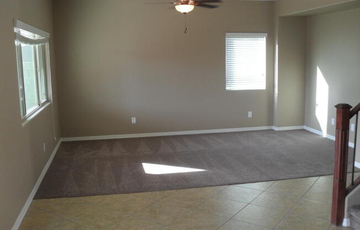
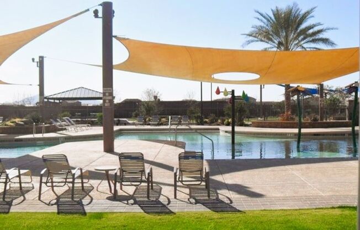
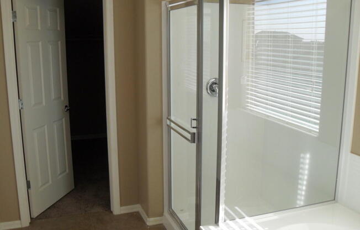
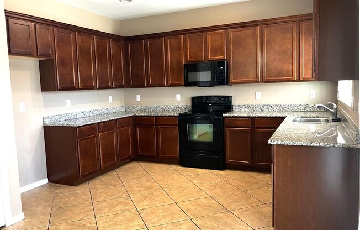
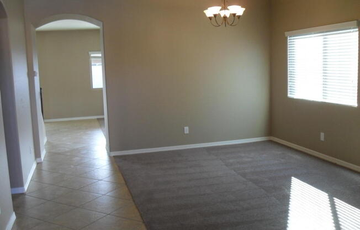
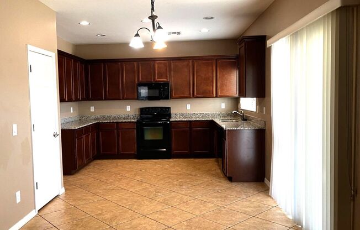
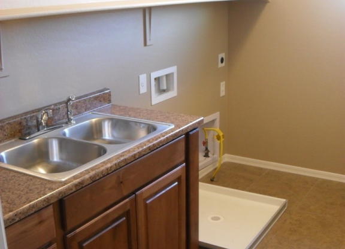
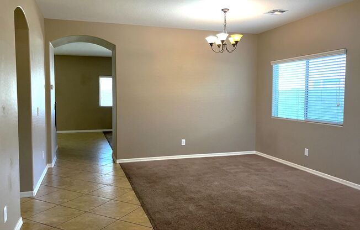
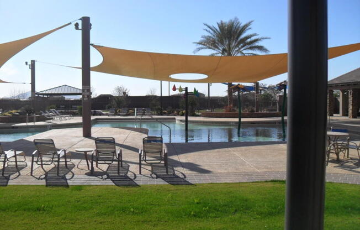
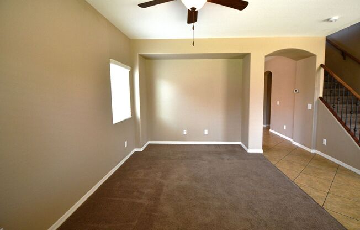
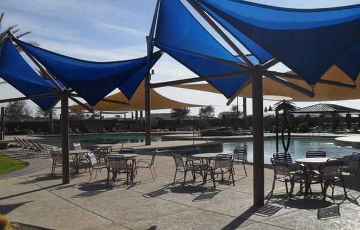
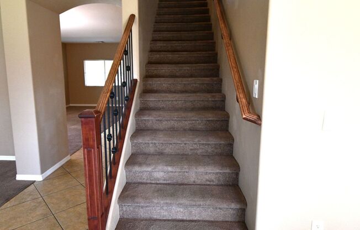
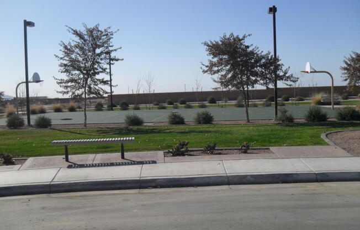
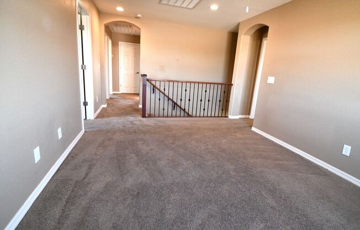
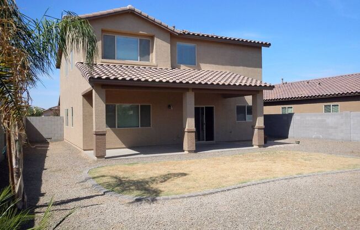
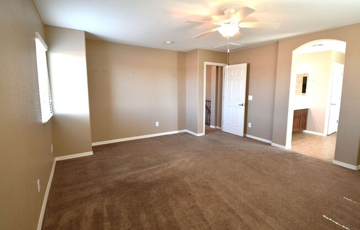
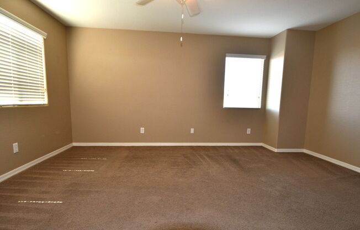
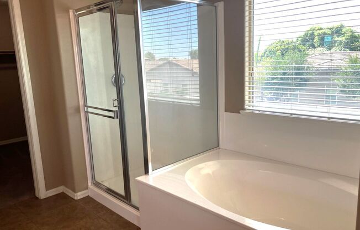
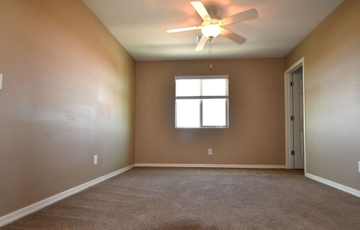
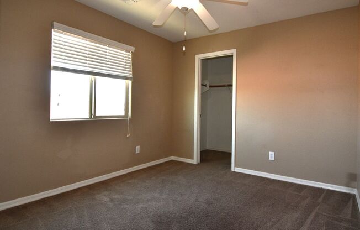
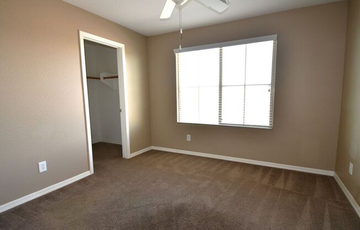
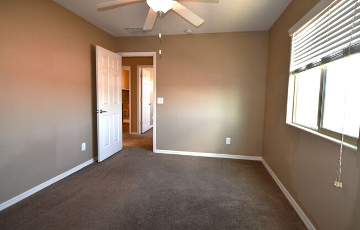
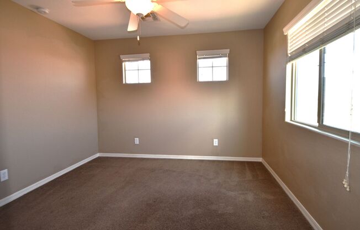
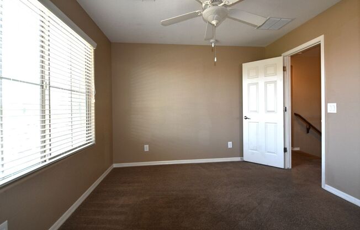
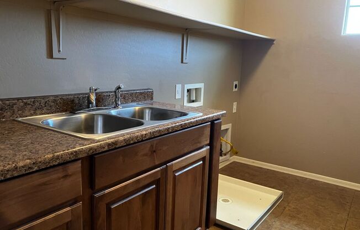
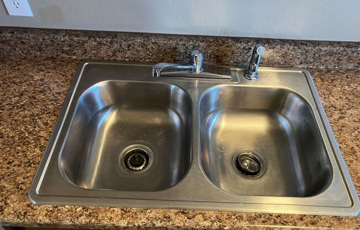
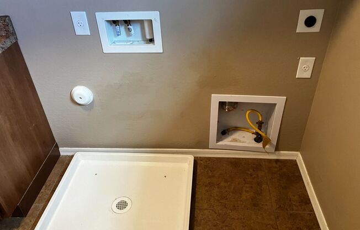
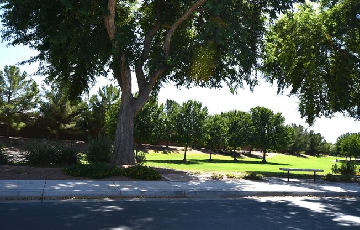
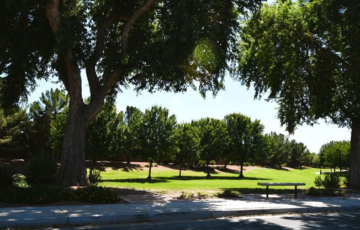
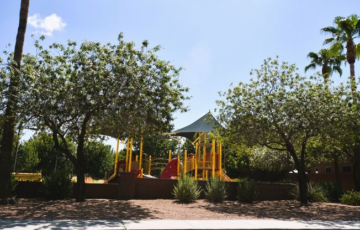
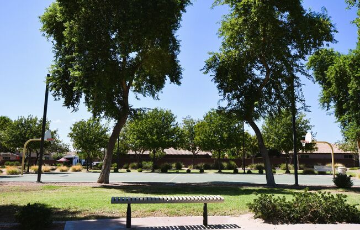
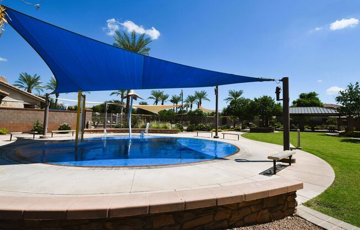
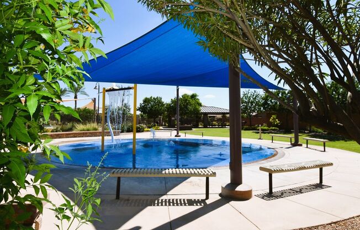
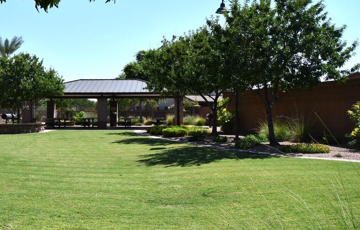
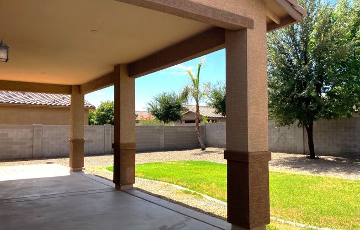
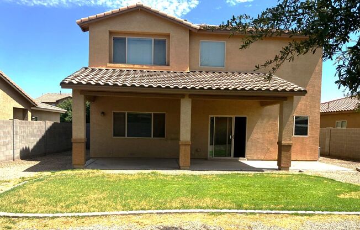
SUPER SWEET HOUSE
981 W. Witt Avenue, San Tan Valley, AZ 85140

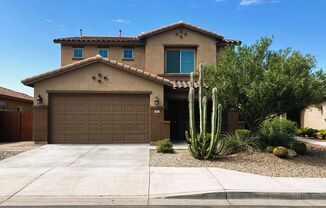
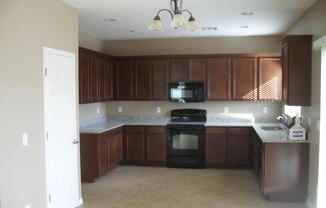
Schedule a tour
Units#
$2,495
5 beds, 3 baths,
Available now
Price History#
Price dropped by $100
A decrease of -3.85% since listing
73 days on market
Available now
Current
$2,495
Low Since Listing
$2,495
High Since Listing
$2,595
Price history comprises prices posted on ApartmentAdvisor for this unit. It may exclude certain fees and/or charges.
Description#
SUPER SWEET HOUSE. 5 Bed/3 Full Bath. 1 bedroom w/full bath on 1st floor. Kitchen is a dream w/ Dark Maple cabinets, Granite countertops and Black Appliances. Garage has a 4 foot Extension for your Truck, Boat or SUV. RV gate for even more room. Short distance to Heated Community pool & Play area. Close to new Legacy Charter School. This community features great walking paths, basketball courts, playgrounds and don't forget you're bocce ball's. Formal dining area in family room. Great kitchen open to living area, wonderful for entertaining. Master suite is split from other bedrooms and great for relaxing. All of the upstairs bedrooms have walk-in closets and ceiling fans. Loft area also has walk-in closet for storage. Oversize laundry room has double-sided utility sink, counter space for folding clothes and additional cabinets. Please be sure not to miss this home when looking for your next home. Just a very short distance off of the US 60. Shopping, Schools and medical services are just some of the things close to the home. Additional Home Features. A. Split floor plan. B. Master bathroom has oversized glass shower with marble surrounds. C. Wonderful soaking bath tub. D. Dual sinks. E. Oversized walk-in closet. F. Separate water closet. G. Garage is 27 feet deep with 8 foot tall door. Additional Community Information-Realtor/Client to verify all information. A. Bocce ball courts within community. B. Year-round Heated Community pool is so close you will think it's your own private pool. C. Basketball courts and Playgrounds are less than 5 houses away. D. Jogging paths weave through the entire community where you can enjoy looking up at the stars in the evening and views of the Superstition Mountains Monthly Rent $2,495.00 Refundable Security Deposit $2495.00. Non-Refundable Admin Fee $150.00 Monthly Admin Fee 4%=$99.80 Monthly Owner Liability Insurance $10.50, Monthly HVAC Filter Program $25.00. Contact us today to view this amazing home! Online applications available at $80.00 Application Fee is Non-Refundable
Listing provided by AppFolio