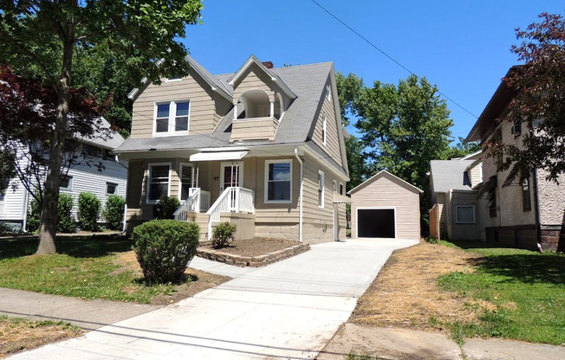
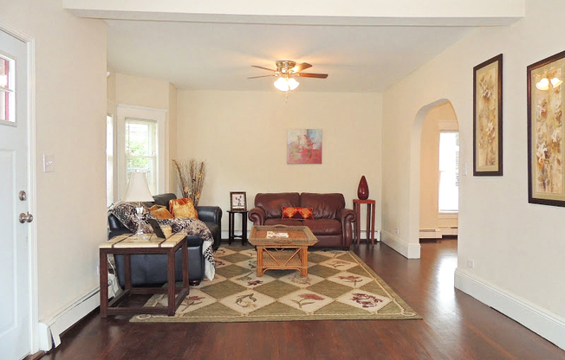
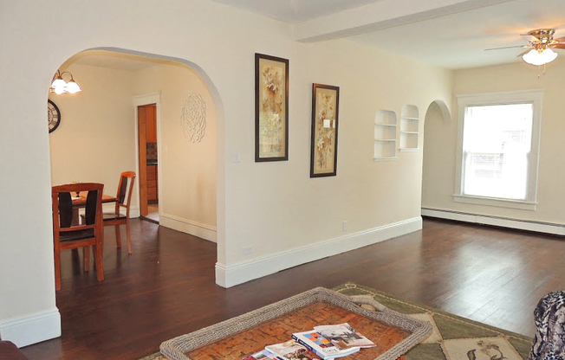
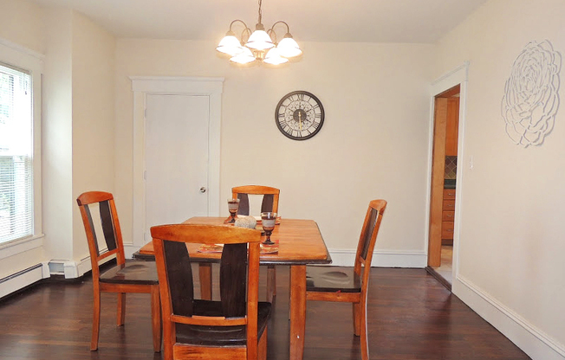
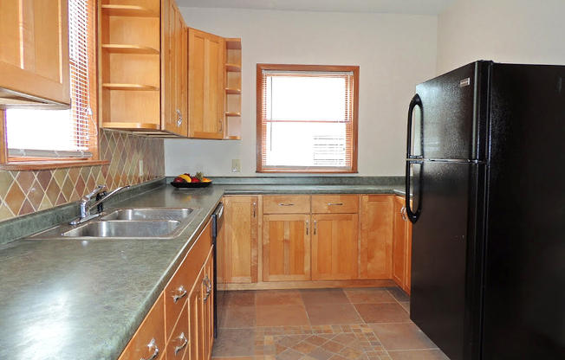
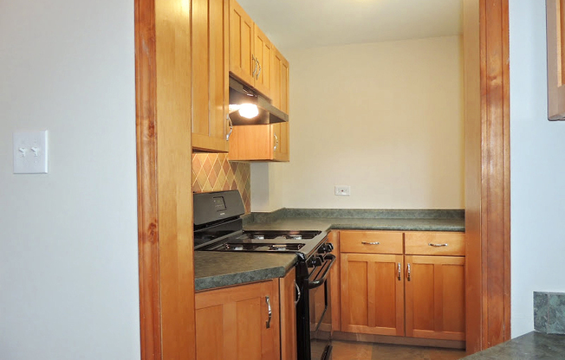
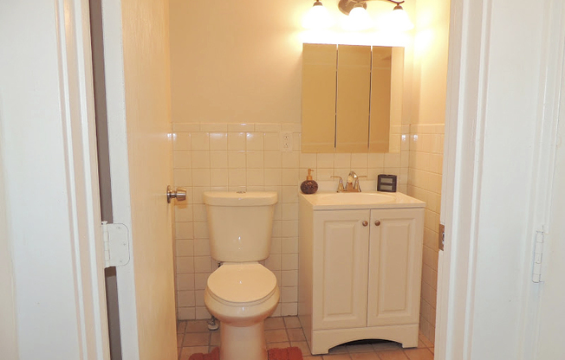
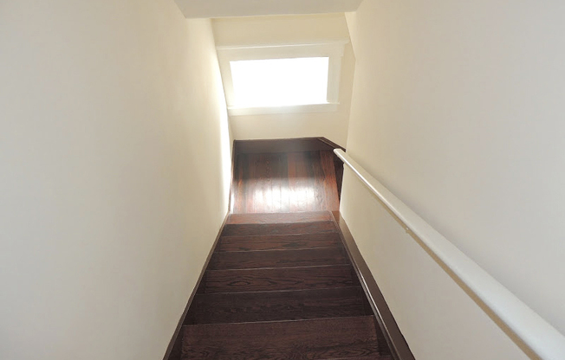
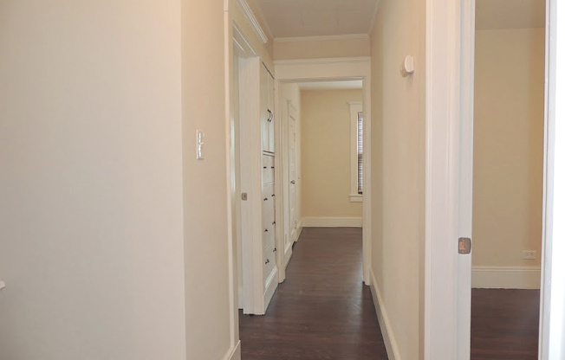
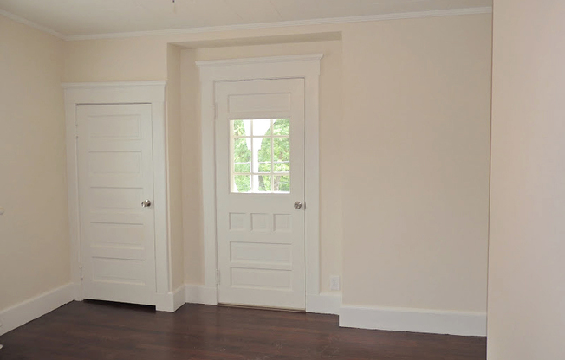
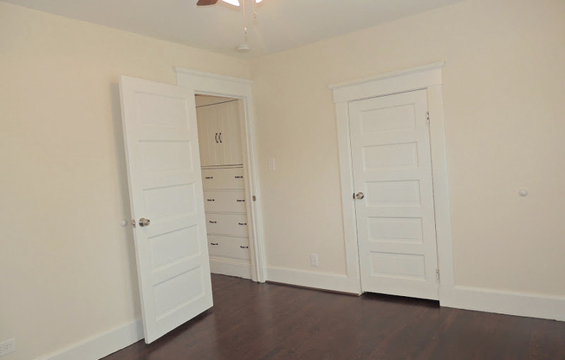
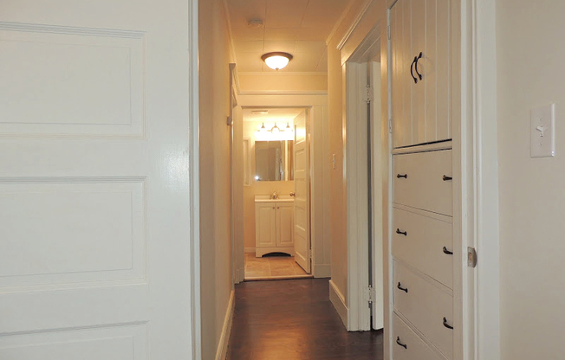
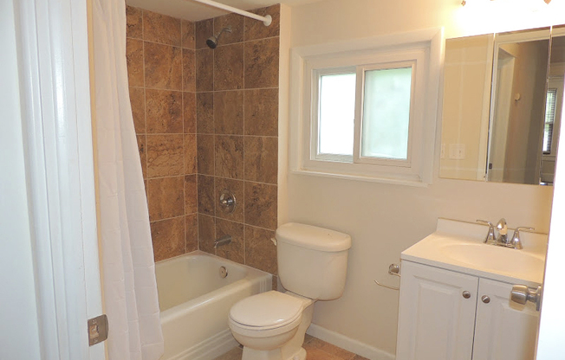
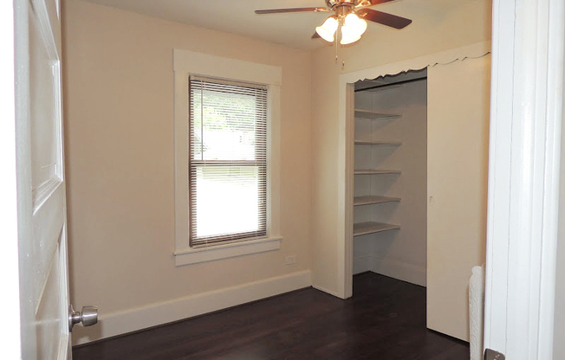
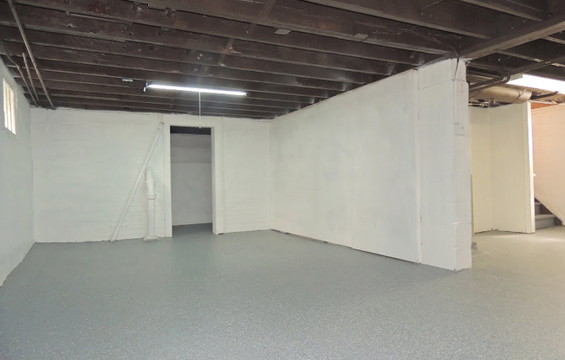
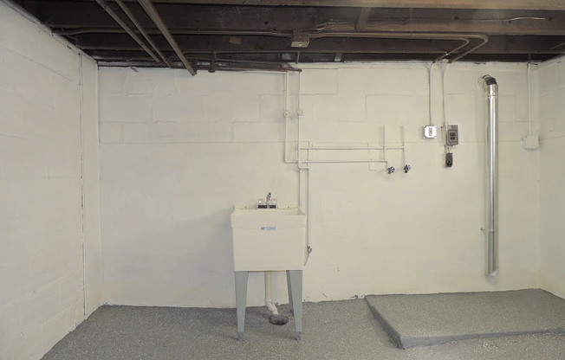
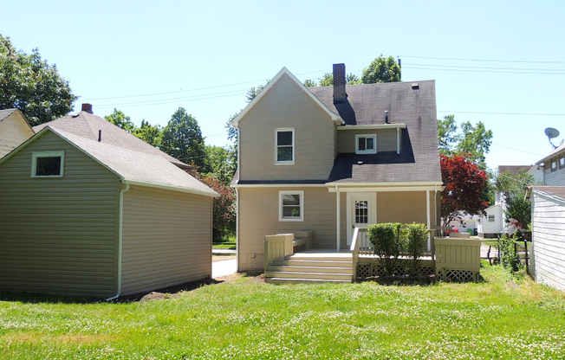
97 W. Glendale St
Bedford, OH 44146

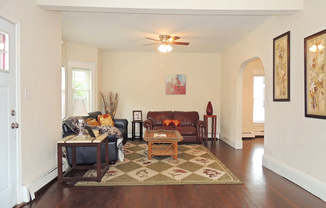
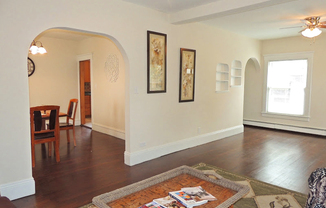
Schedule a tour
Units#
$1,695
4 beds, 1.5 baths,
Available now
Price History#
Price unchanged
The price hasn't changed since the time of listing
3 days on market
Available now
Price history comprises prices posted on ApartmentAdvisor for this unit. It may exclude certain fees and/or charges.
Description#
AVAILABLE NOW Rental Terms: * Monthly Rent: $1,695.00/mo * Application Fee: $50.00 per applicant * Rent Deposit: $1,695.00 * In a house, tenants pay their own utilities: Water, Sewage, Gas, Electric... * Pets Welcome: $350 non-refundable fee up-front and $35/month for all pets. (Some breed restrictions pertain) * Call Now! Leasing Agent: William Bambrick - | william.b@ 97 W. Glendale is a Colonial style single family home featuring 3 bedrooms and 1.5 bathrooms. The home offers approximately 1,688 square feet of living space on a lot size of about 7,500 square feet. The property has great curb appeal and has been complete renovated inside and out. Covered front porch. The first floor of this colonial features an extremely large living room with a walk-in bay window. Formal dining room. Updated kitchen with counter tops, built-in cabinets, and tile floor. Updated half bath. The second floor features 3 bedrooms, all of them have a closet and a ceiling fan. 1 of the 3 bedrooms has built-in shelves in the closet and another has access to the balcony in the front. The second floor also has a full bathroom and some built-ins in the hall. Other features include a full basement with washer/dryer hook ups, over-sized 1 car detached garage, and a back deck looking out to the fenced in back yard. This property is located in the City of Bedford, Ohio
Listing provided by AppFolio