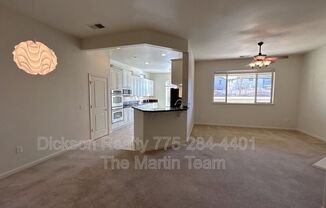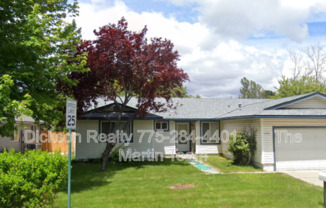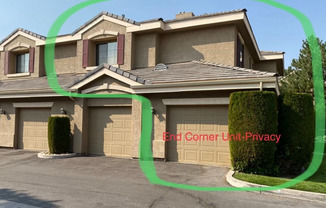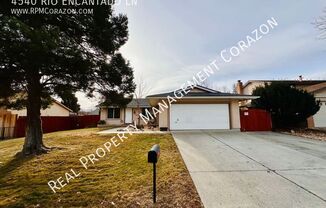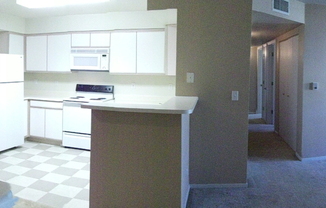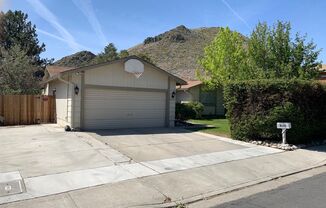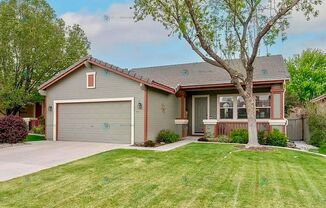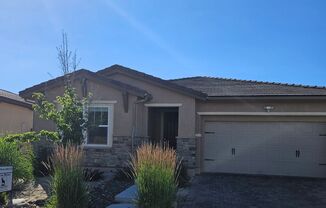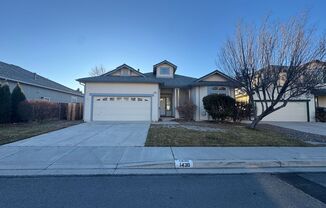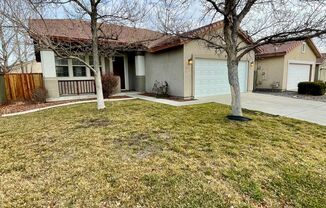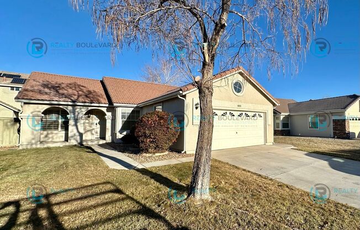
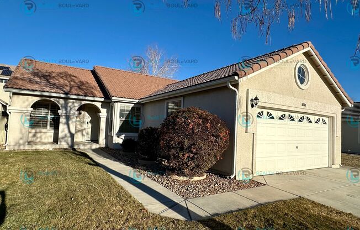
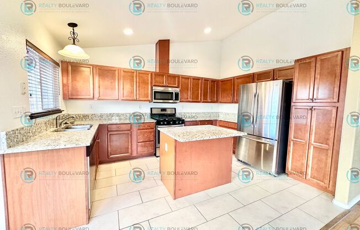
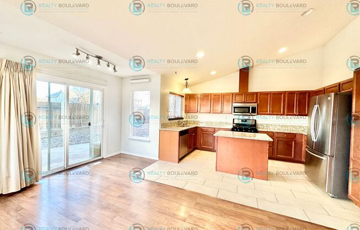
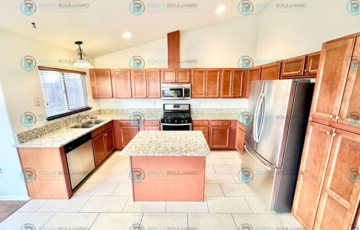
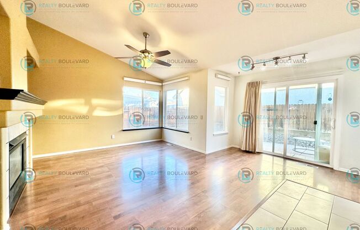
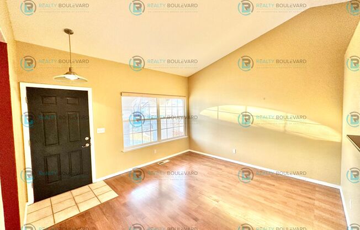
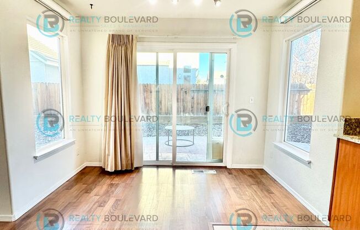
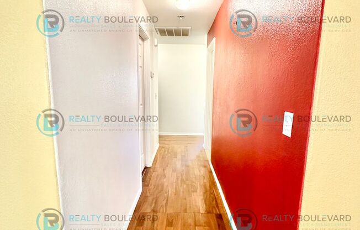
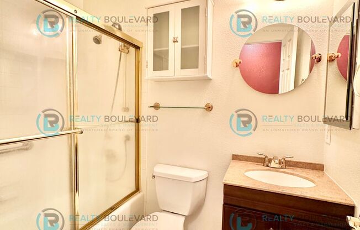
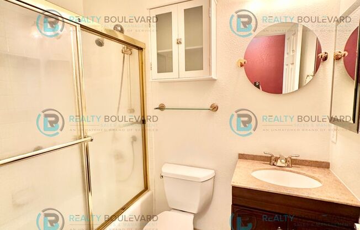
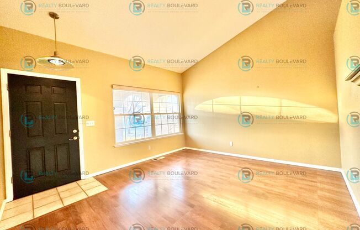
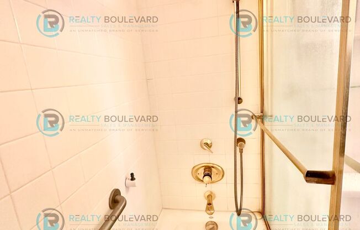
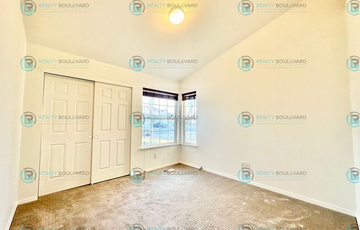
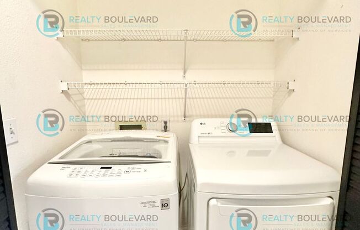
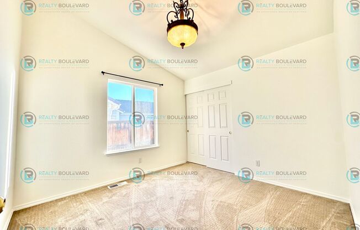
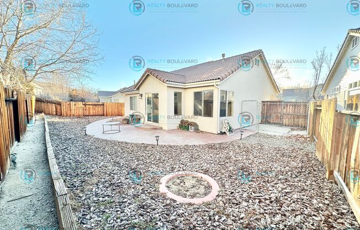
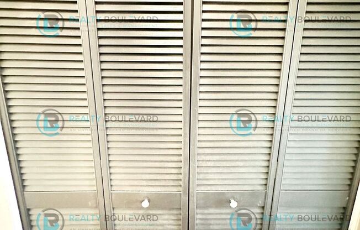
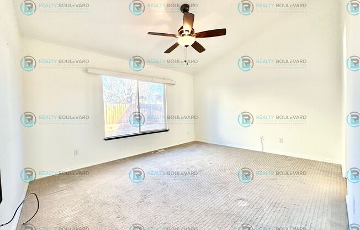
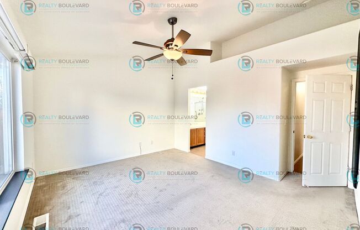
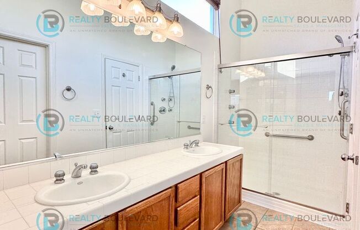
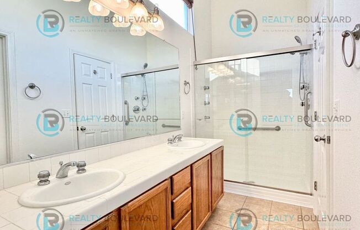
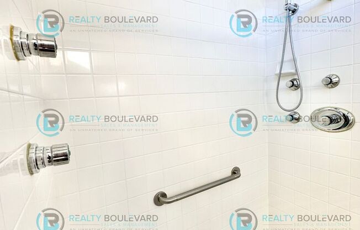
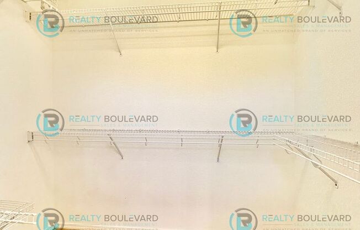
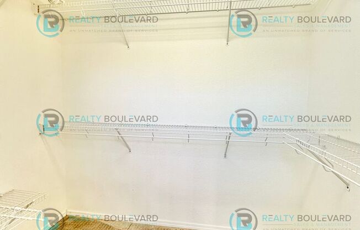
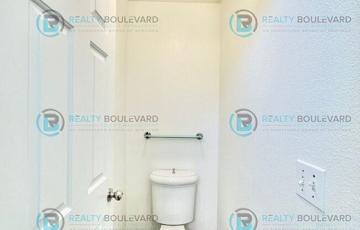
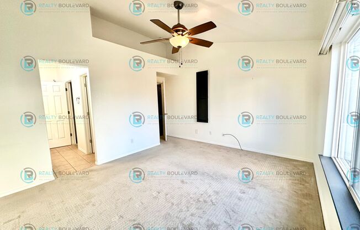
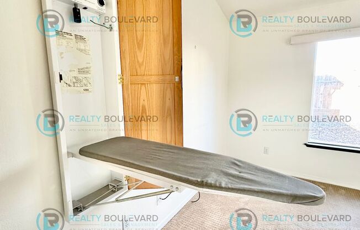
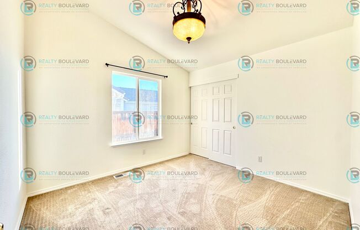
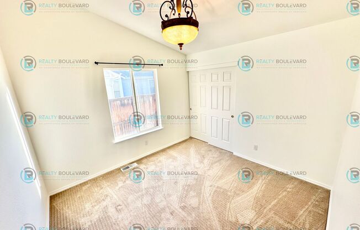
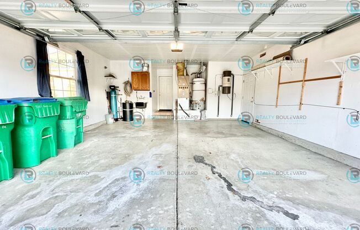
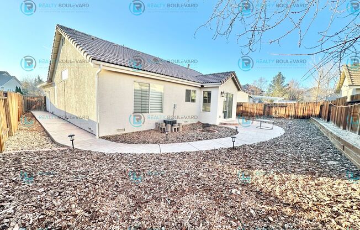
9663 NORTHRUP DR
Reno, NV 89521

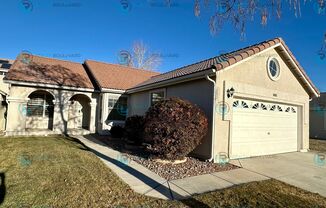
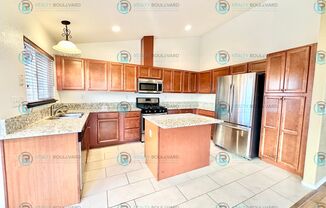
Schedule a tour
Similar listings you might like#
Units#
$2,424
3 beds, 2 baths,
Available now
Price History#
Price unchanged
The price hasn't changed since the time of listing
8 days on market
Available now
Price history comprises prices posted on ApartmentAdvisor for this unit. It may exclude certain fees and/or charges.
Description#
Explore this stunning 3-bedroom, 2-bathroom home, offering 1,362 sq. ft. of beautifully designed living space. With its perfect blend of comfort and style, this home is ideal for both relaxing and entertaining. The chef-inspired kitchen features a spacious island with a breakfast nook, expansive granite countertops, and high-end stainless steel appliances, including a refrigerator, gas stove, oven, dishwasher, and microwave. A large pantry provides ample storage space for all your essentials. The open floor plan seamlessly connects the kitchen, living room, and dining area, creating a perfect flow for both everyday living and hosting guests. The living room features a cozy fireplace, adding warmth and charm to the space. Vaulted ceilings elevate the atmosphere, making the home feel open and inviting. Elegant hardwood floors run throughout the main living areas, complemented by natural light pouring in through large windows. A washer and dryer are included for added convenience. The three spacious bedrooms also feature vaulted ceilings, creating a sense of openness, and are equipped with either light fixtures or ceiling fans for added comfort. Both bathrooms are designed with luxury in mind, featuring dual showerheads and double vanity sinks. The primary bathroom offers a spa-like experience with a spacious shower featuring built-in jets, and the generously sized closet offers plenty of room for your wardrobe. Additional features of the home include a built-in ironing board, comfortable carpeted bedrooms, and a 2-car garage. Step outside to the zero-scaped, fenced backyard—an ideal low-maintenance space for outdoor entertaining or peaceful relaxation. Located in the desirable Double Diamond neighborhood, this home is conveniently close to shopping, restaurants, and parks, offering the perfect balance of privacy and exceptional home combines comfort, style, and convenience in a way that’s hard to beat. Don’t miss the opportunity to make it yours! *** For the most accurate information on amenities and utilities included, please refer to the descriptions directly on our website at Other sites may display imported information differently, which can sometimes result in incomplete or inaccurate details regarding pricing and features. HOLD FEE INFORMATION: Secure this property promptly by considering a hold fee, equivalent to half of the standard security deposit. The holding fee will be put towards your deposit, your deposit will be based on your application approval. This fee reserves the property exclusively for you during the application processing period. Once secured, you will gain priority status, and the property will no longer be actively marketed by Realty Boulevard. It's important to note that hold fees are non-refundable unless a tenant's application is denied. Please keep in mind the holding fee will only hold the home for two weeks or until the home is ready. For further details, please contact us at , EXT 6. PET INFORMATION: If the property you are applying to allows pets, If you plan to have a pet or a service/companion animal, the animal must undergo screening at before approval. Delays in screening may impact your application processing time. This mandatory pet screening is facilitated by a third party. Pet Screening is done through a third party and is mandatory as part of the application process. Pet restrictions vary per property. Pets are on approval. Pet deposits may vary, starting at $250 per pet. Pets are subject to pet rent, a minimum of $25 per pet, and/or non-refundable pet fees. (restrictions-limits:) Pet renter’s insurance is also required for each approved pet. Pets restrictions vary per property. UTILITY INFORMATION & ADDITIONAL CHARGES: Utilities Included: None Utilities NOT Included: Electric/Gas, Water, Trash, and Sewer Utility Charges Billed Monthly in addition to Rent: Trash ($31.00) and Sewer ($54.00) Landscaping: Tenant Responsible $TBD Resident Benefit Package (RBP): $60.00 a month Smart Lock (one time @ move-in) $100.00 HOA: RBP INFORMATION/RENTERS INSURANCE INFORMATION: BENEFITS SO GOOD YOU MAY NEVER WANT TO LEAVE! INCLUDES but is not limited to: $100,000 Renters Liability Insurance, $10,000 Renters Personal Property Coverage, 24/7 Emergency & Maintenance Coordination, Extended Office Hours, Quarterly Filter Delivery, Online Tenant Portal, Vetted Vendor Network, $1Million in Identity Fraud Protection, Smart Locks & Keyless Entry, Convenient Direct Move In Access, 2 year Retroactive Credit Building, Security Deposit Options, Resident Rewards Program- up to $4,500 a year, One-time late fee waiver, One time returned payment fee waiver, Multiple payment options, No upfront move-in or monthly admin fees, Trusted Business Connections-Referral Discounts, Referral Programs, Real Estate Buying and Selling Discounts, Home-Buying Assistance & Buyer Budgeting Training, Seller Property Improvement/Equity & Value Evaluation and more. (In the case that the resident benefit package is removed or not offered, resident will be responsible for obtaining, holding, and providing liability coverage through the duration of their lease term.) SMART LOCK INFORMATION: SMART LOCK Access (REQUIRED if it applies to the property): Enrollment in the Smart Lock program with an initial one-time fee of $s will have access to digital keyless entry and control through the app. LEASE TERM INFORMATION: Lease Terms will vary depending on the time of year, owner preference, and specific property, lease terms can vary from 6-24 months. A month-to-month option may or may not be available at a higher monthly rate. SHOWING INFORMATION The property is currently Showing ready SELF TOUR: To schedule a showing, call or click ""self-tour now"" on our website. After requesting, you'll receive a link to schedule directly to your phone. The system asks verification questions to create an account for using our showing system. This property features a coded lock for flexible, same-day showings beyond normal business hours. Please note that availability dates are subject to change based on actual move-out dates, property conditions, vendor schedule, and material availability. Pictures and info may or may not be the most current. Tenant to verify all information provided. Realty Boulevard Contact Information: For additional property listings and full information, visit Our website is updated daily, Monday through Friday. Our office hours are: Monday through Thursday, 7:00 am - 4:30 pm (lunch from 12:00 pm-1:00 pm). Fridays 8:00 am-12:00 pm. We also provide a 24/7 emergency and maintenance line. Realty Boulevard Amber Fuller-McDade Broker & Property Manager NV RE# 5301 Longley Lane Suite A3 Reno, NV 89511 Office Fax SCAM ALERT: Please be advised that any communication on Realty Boulevard's rentals and/or properties for sale is done directly through REALTY BOULEVARD , Located at 5301 Longley Lane Suite A3 Reno, NV 89511. If you are led to believe you're in contact directly with a homeowner or one of our staff who claims to be on vacation/working from another state it is a scam. Realty Boulevard will NEVER ask you to Zelle or send funds via Bitcoin or any other electronic way for initial funds. If the property is on Facebook or Craigslist, confirm with us that it is not a scam. For any questions or concerns regarding a potential scam, contact us at EXT 6
Listing provided by AppFolio
