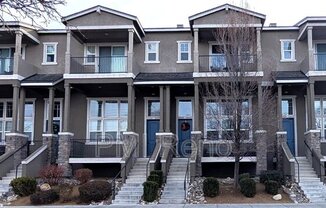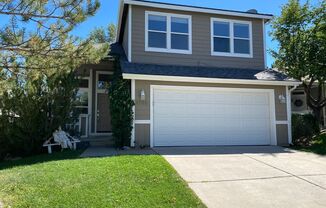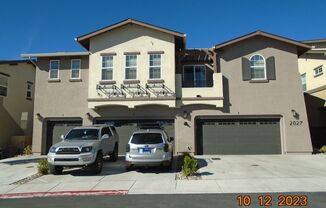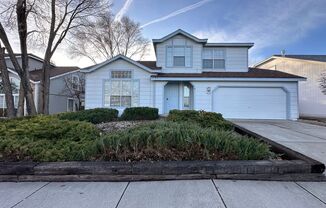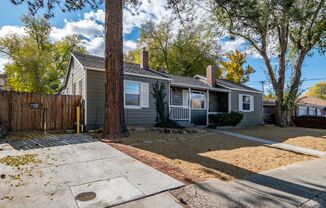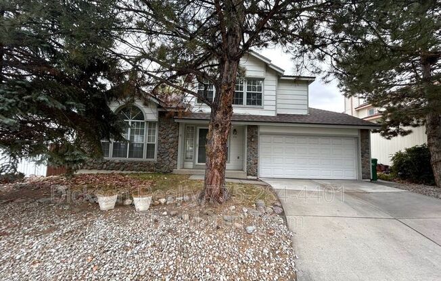
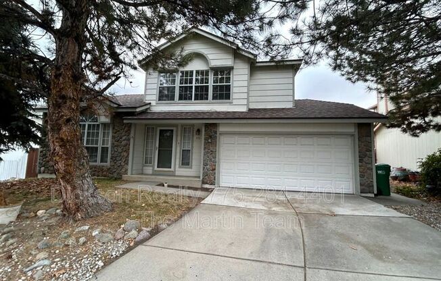
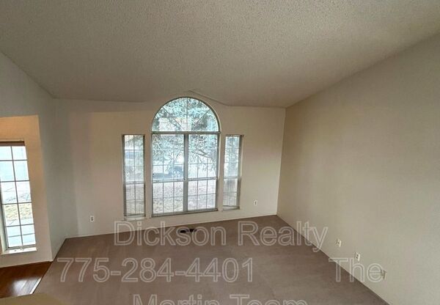
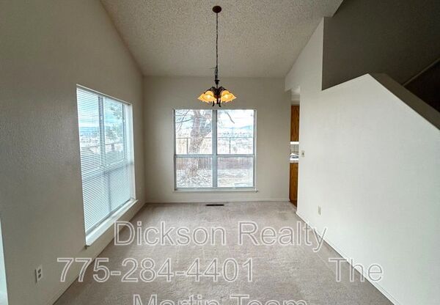
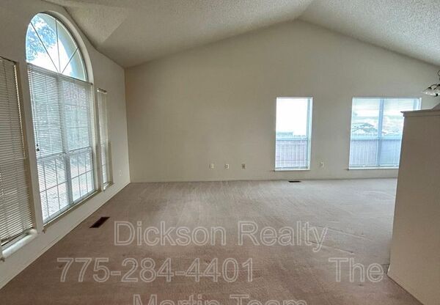
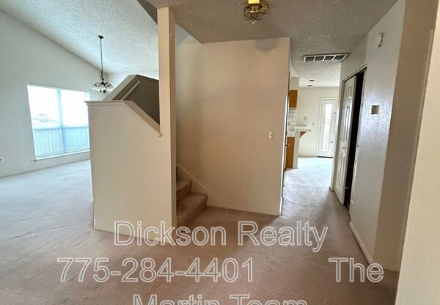
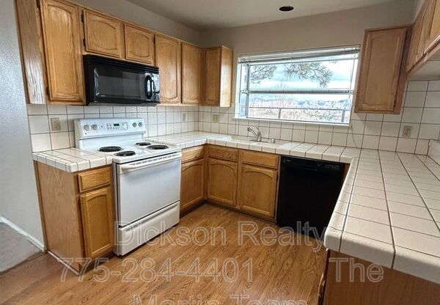
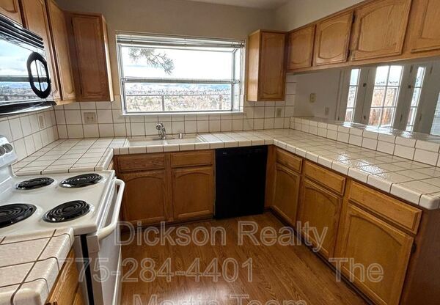
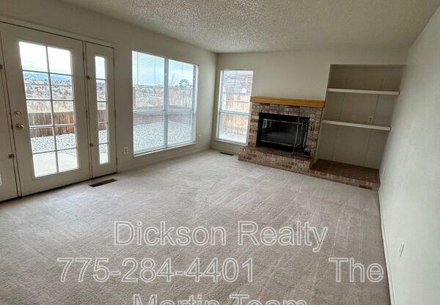
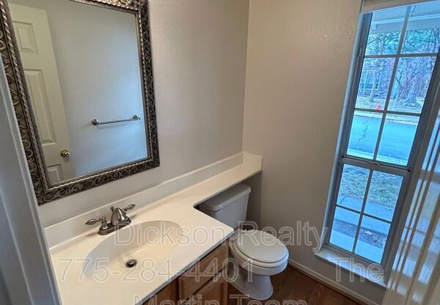
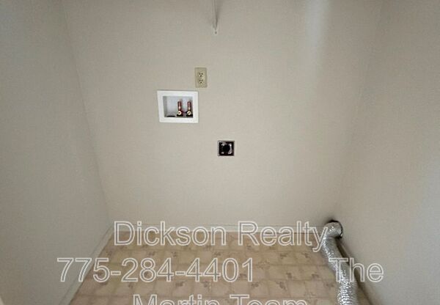
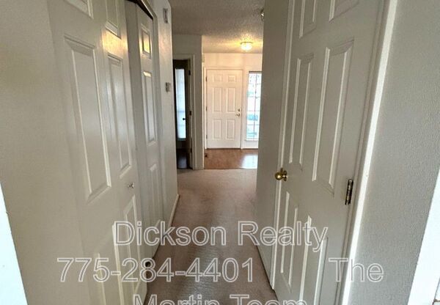
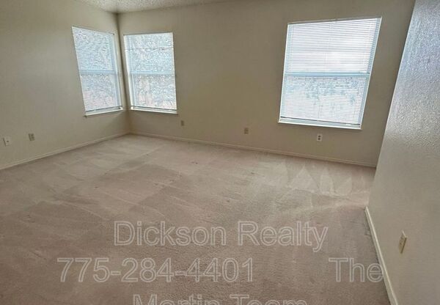
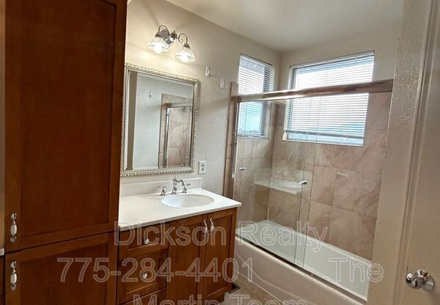
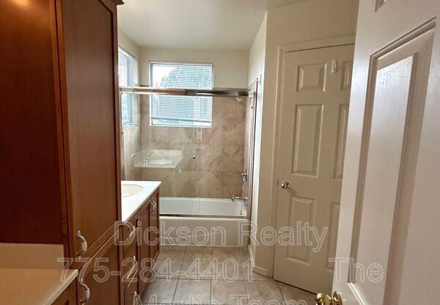
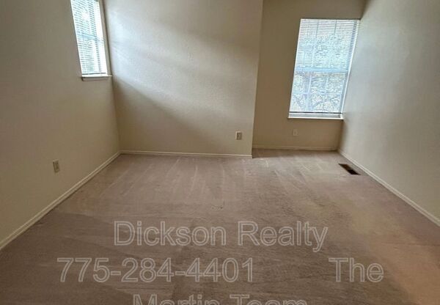
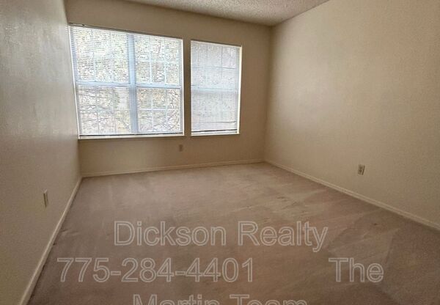
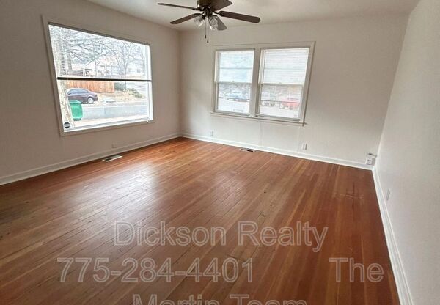
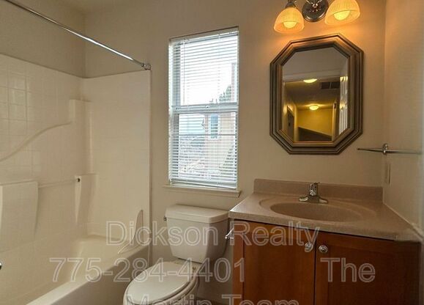
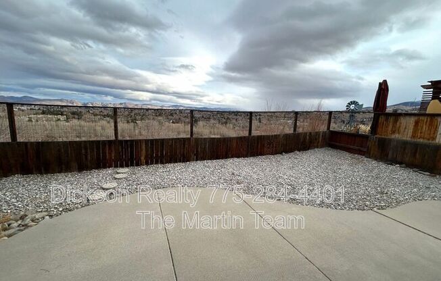
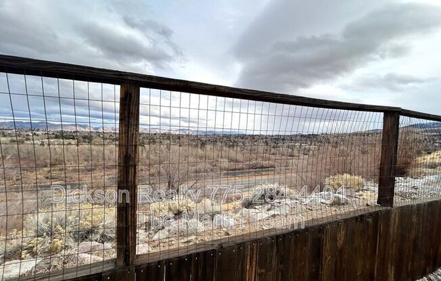
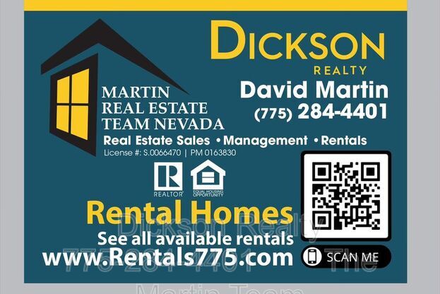
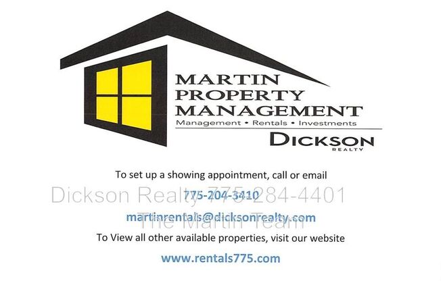
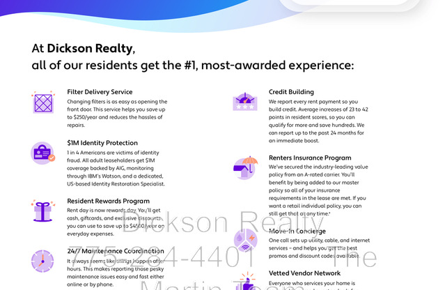
956 EDGECLIFF DR
Reno, NV 89523

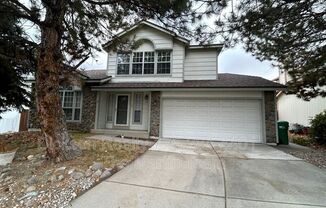
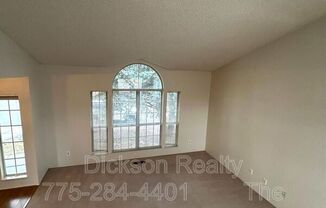
Schedule a tour
Similar listings you might like#
Units#
$2,495
3 beds, 2.5 baths, 1,845 sqft
Available now
Price History#
Price unchanged
The price hasn't changed since the time of listing
6 days on market
Available now
Price history comprises prices posted on ApartmentAdvisor for this unit. It may exclude certain fees and/or charges.
Description#
Available now! This inviting two story home in West Reno is full of charm and ready for you to make it your own. Bright and airy, the home features large windows throughout that fill every room with natural light. The spacious floor plan on the main level is perfect for modern living, offering a generous family room, cozy living room with a fireplace, and a dining area that flows together beautifully. A convenient half bath, washer/dryer hookups, and a kitchen with a refrigerator included complete the first floor. Upstairs, youâll find a large primary bedroom with a ceiling fan, dual sinks, plenty of cabinet space, a shower/tub combo, and a walk-in closet. The backyard is another standout feature, with a concrete patio perfect for entertaining and stunning mountain views. This home is conveniently located near Mayberry Park, Hunter Creek Trailhead, and the Washoe County Golf Course. It is also just a drive from Downtown Reno and the Riverwalk District, which offer a variety of dining and entertainment options. Sorry, no pets. Tenants are responsible for all utilities. Rent is $2495 with a security deposit of $2595 and a one-time administrative fee of $195. Donât miss this opportunityâschedule a showing today and make this wonderful home yours! All residents are enrolled in the Resident Benefits Package (RBP) for $55.00/month which includes liability insurance, credit building to help boost the residentâs credit score with timely rent payments, up to $1M Identity Theft Protection, HVAC air filter delivery (for applicable properties), move-in concierge service making utility connection and home service setup a breeze during your move-in, our best-in-class resident rewards program, on-demand pest control, and much more! More details upon application. Property Manager: David Martin License #: | PM 0163830 Amenities:
