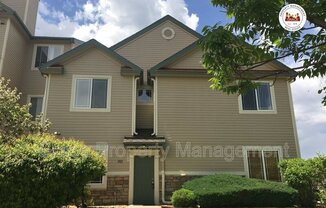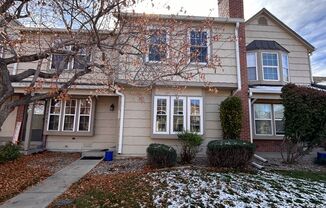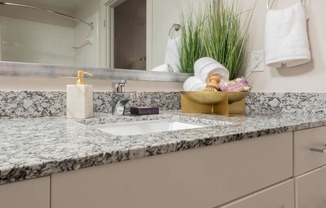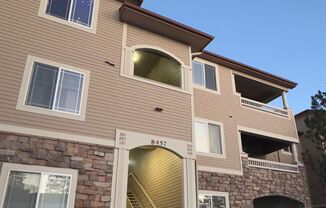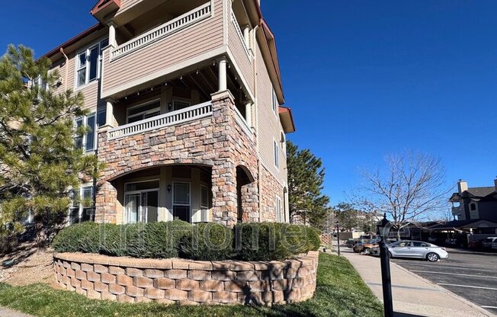
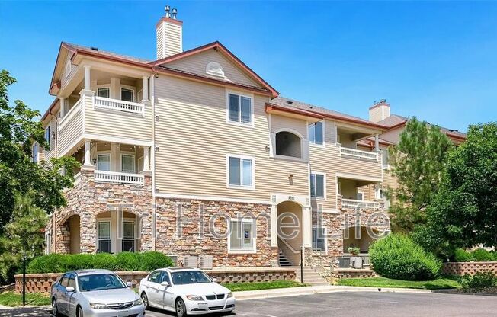
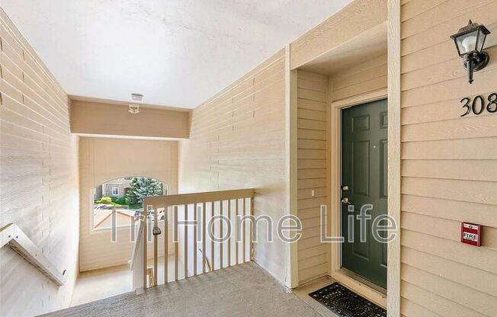
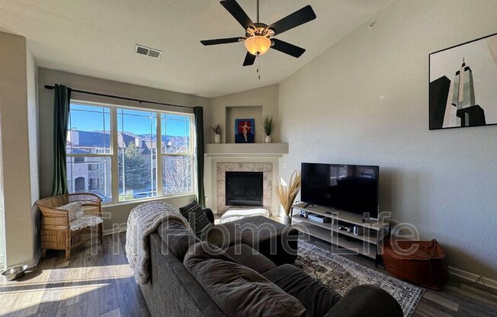
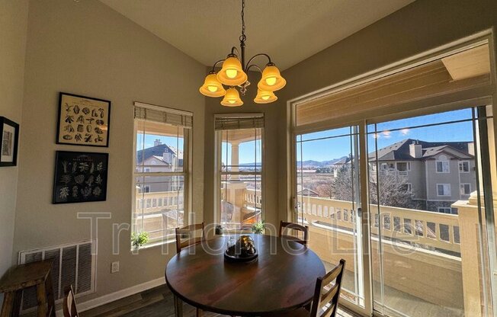
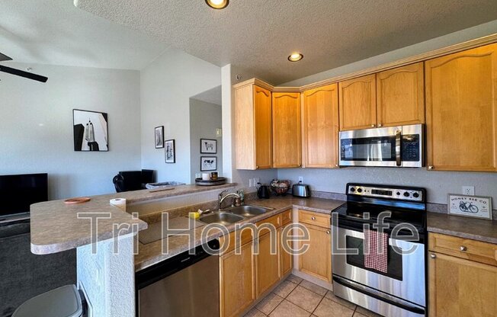
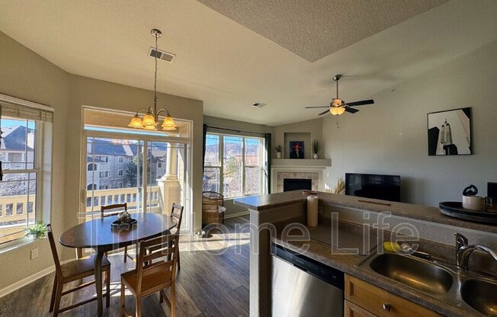
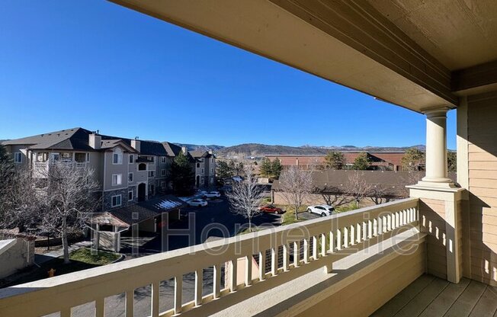
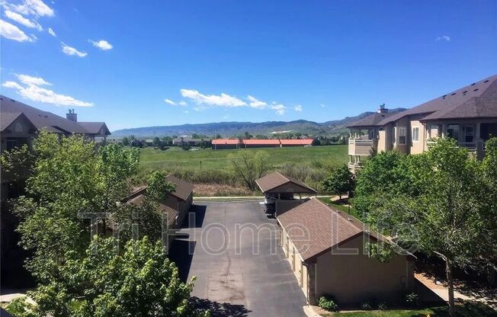
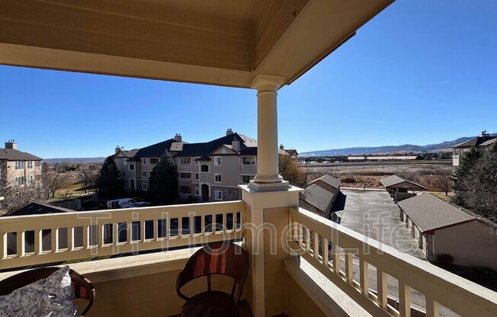
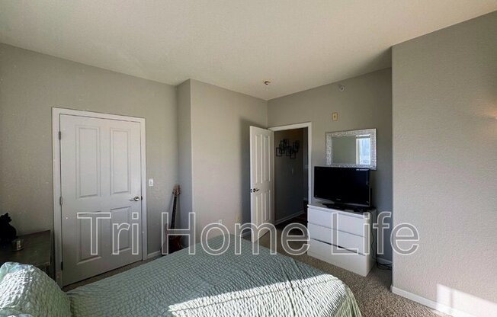
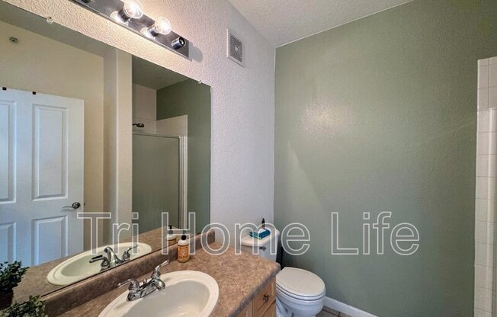
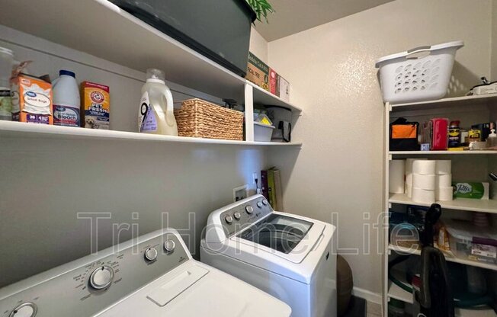
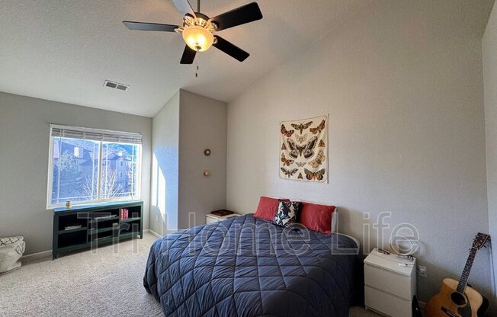
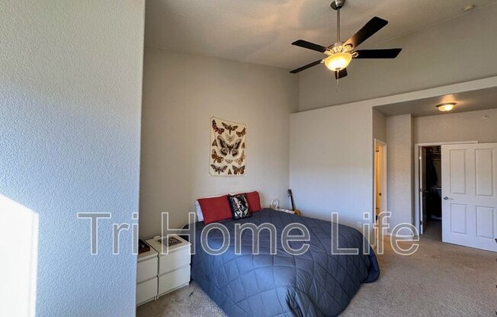
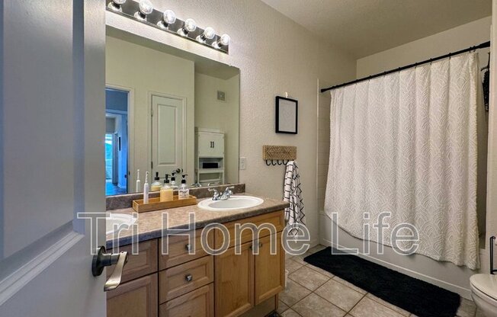
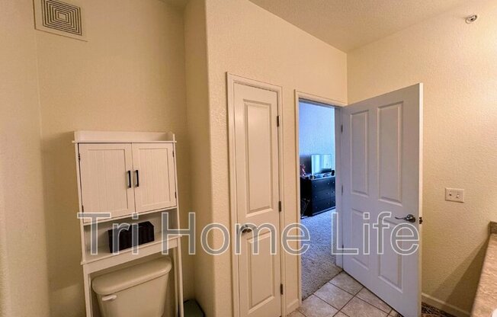
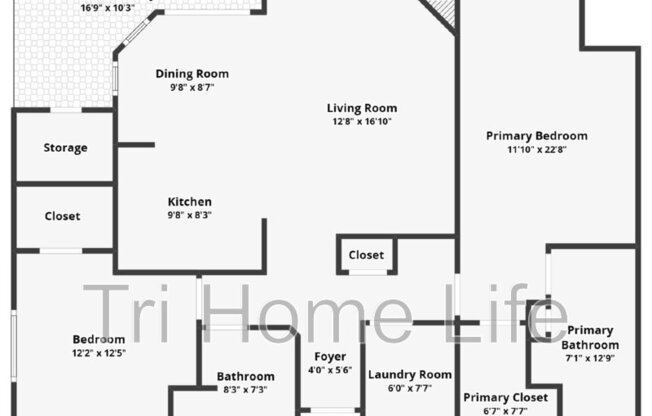
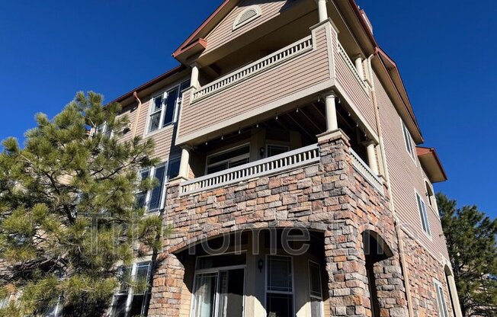
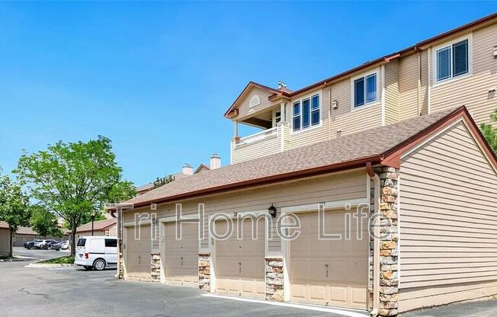
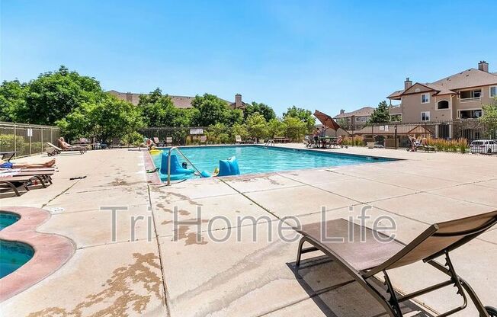
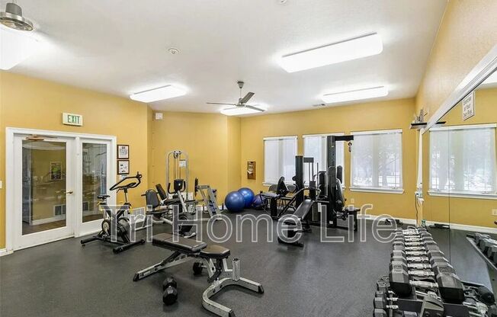
9557 W San Juan Cir Unit 201
Littleton, CO 80128

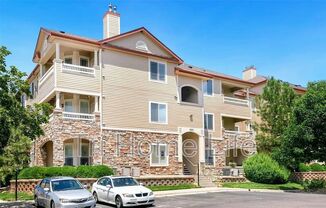
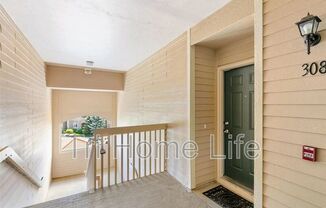
Schedule a tour
Similar listings you might like#
Units#
$2,100
2 beds, 2 baths, 1,262 sqft
Available January 1
Price History#
Price dropped by $200
A decrease of -8.7% since listing
15 days on market
Available as soon as Jan 1
Current
$2,100
Low Since Listing
$2,100
High Since Listing
$2,300
Price history comprises prices posted on ApartmentAdvisor for this unit. It may exclude certain fees and/or charges.
Description#
This 2-bedroom, 2-bath penthouse condo in the Redstone Ridge development in Ken Caryl offers an ideal location. Positioned as an end unit, it is within walking distance of restaurants, bars, grocery stores, and coffee shops, and close to Willow Creek Park, Wingate South Park, and Dakota Station Park. Enjoy stunning mountain and landscape views from the private deck. The open floor plan is flooded with natural light, and the neutral finishes provide a versatile canvas for your design vision. The living area features vaulted and sloped ceilings, with a gas fireplace that serves as a cozy gathering spot. The primary bedroom includes an en-suite bathroom with a double vanity and a spacious walk-in closet. The secondary bedroom offers ample closet space and privacy. Additional amenities include a detached one-car garage, private community pool, fitness center, and clubhouse. View 3d tour * Applicant has the right to provide Tri Home Life, LLC with a Portable Tenant Screening Report (PTSR) that is not more than 30 days old, as defined in § 38-12-902(2.5), Colorado Revised Statutes; and 2) if Applicant provides Tri Home Life, LLC with a PTSR, Tri Home Life, LLC is prohibited from: a) charging Applicant a rental application fee; or b) charging Applicant a fee for Tri Home Life, LLC to access or use the PTSR. Pet Details: 2 Pets Max $300 each per pet Pets/Animals of certain breads known to be aggressive or have bite history are not accepted
