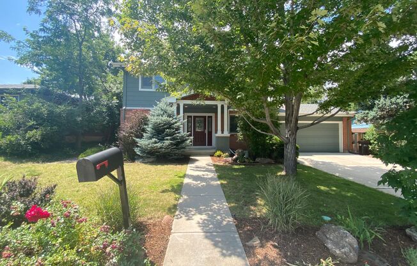
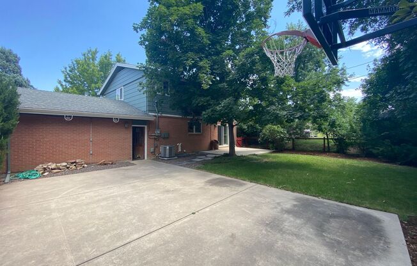
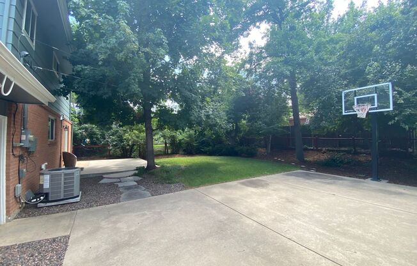
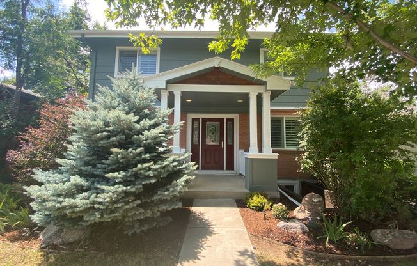
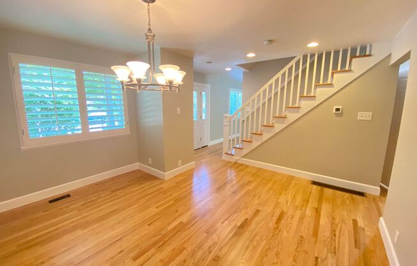
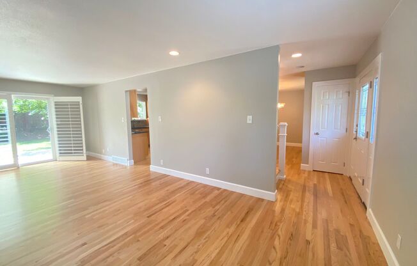
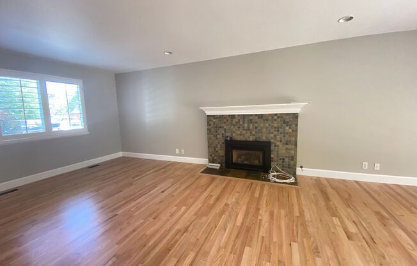
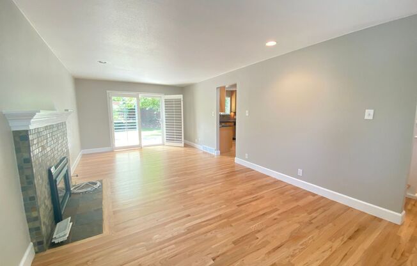
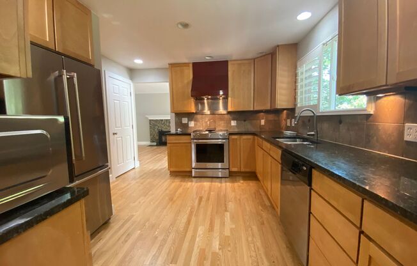
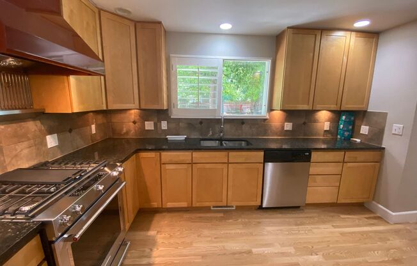
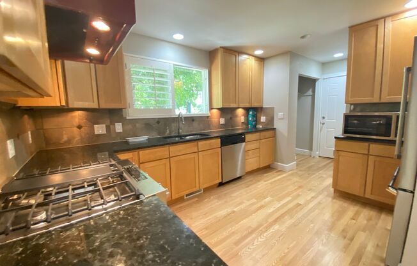
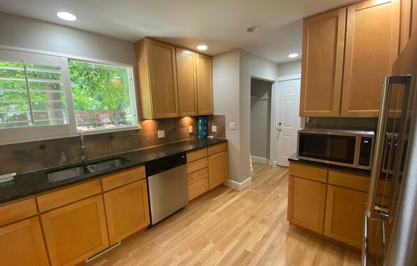
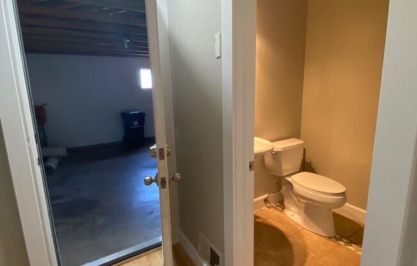
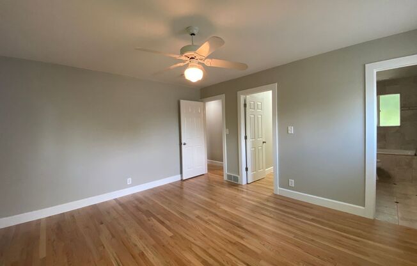
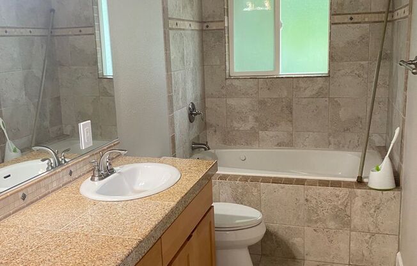
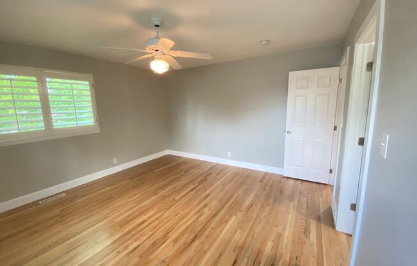
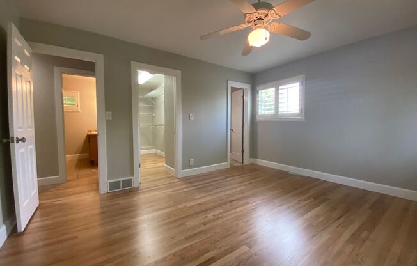
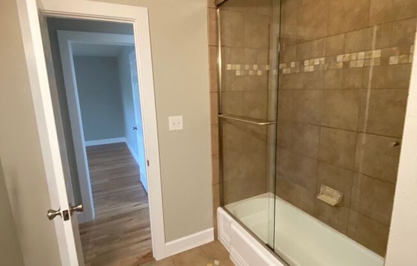
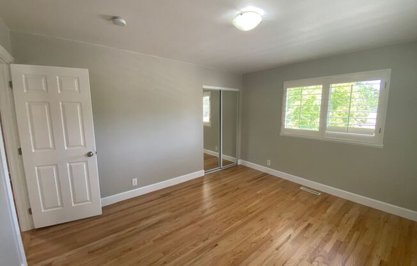
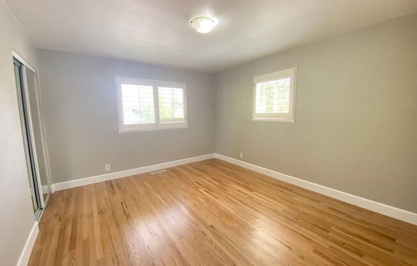
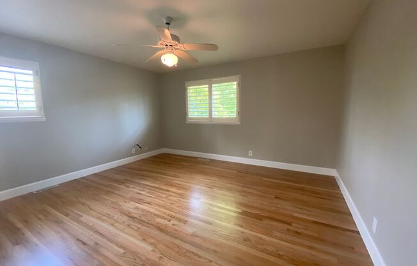
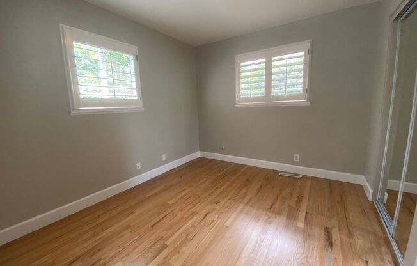
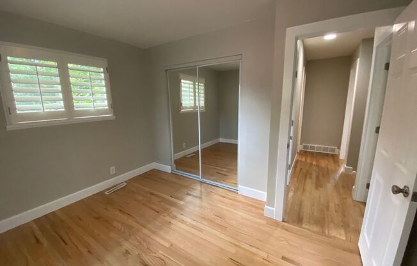
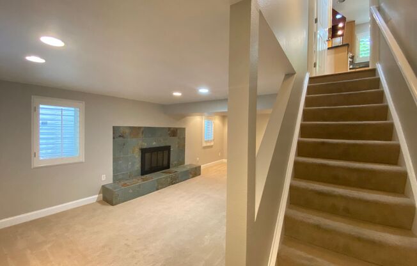
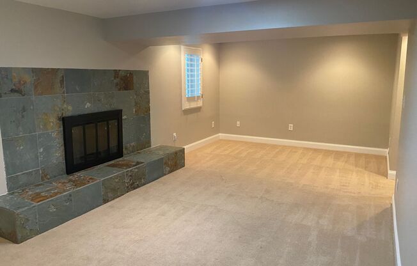
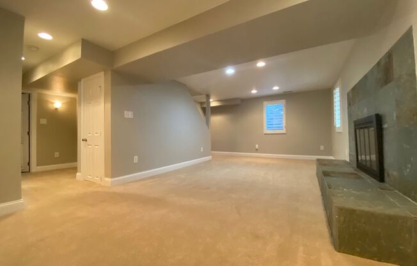
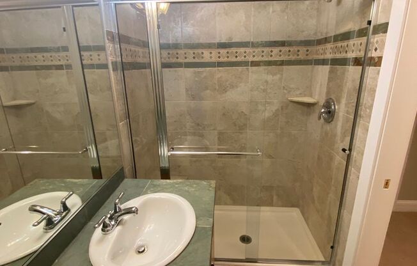
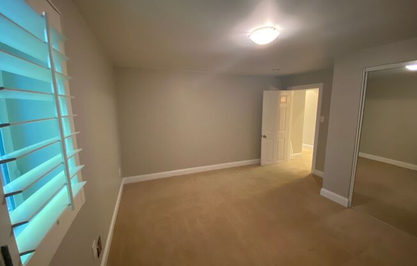
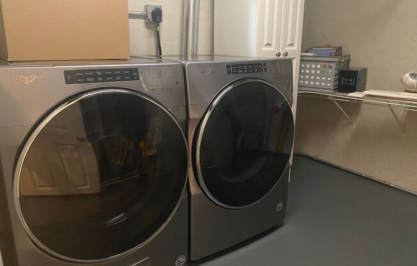
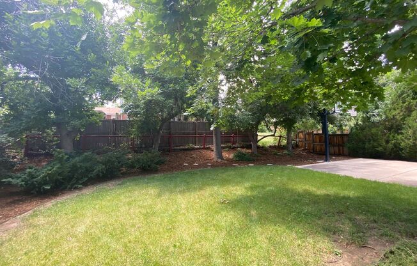
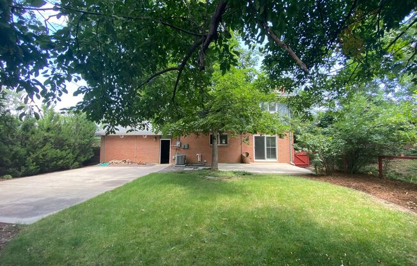
945 Miami Way
Boulder, CO 80305

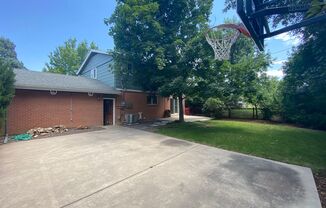
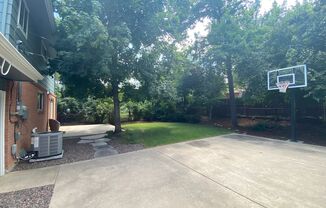
Schedule a tour
Units#
$5,000
4 beds, 3.5 baths,
Available February 21
Price History#
Price unchanged
The price hasn't changed since the time of listing
1 days on market
Available as soon as Feb 21
Price history comprises prices posted on ApartmentAdvisor for this unit. It may exclude certain fees and/or charges.
Description#
Lease to June 30 2026. Rent: 5K per month to July 1 2025. Rent goes up to $5,250 per month starting July 1, 2025 through the rest of the lease. 4 bed 3.5 bath Craftsman style house with with plantation shutters and updates throughout. Walk into this home and you are greeted with newly finished hardwood floors, a formal dining room, and an open living room with gas fireplace. The living room has sliding glass doors that open up to the fully fenced backyard with a patio, basketball court, and mature landscaping offering lots of peace and quiet. Kitchen: Gas oven/range with Venta Hood fan with warming racks and lights. SS Fridge. SS dishwasher. Granite countertops/tile backsplash. Plenty of cabinet/counter space. Half bathroom. Access to the oversized two car garage with doggy doors for small dogs from house and from garage to yard. Upstairs: 3 Beds, 2 Baths. Refinished hardwood floors. Master bedroom with walk-in closet, master bathroom with deep soaking tub and jack and jill sinks. Mountain views from some bedrooms. Great natural light. Downstairs: Fully finished basement with carpet, fireplace, Titanium W/D Electrolux, full bathroom, and large 4th bedroom. Home also has newer A/C and newer heater. Pets negotiable with extra deposit. Call or email to set up a showing. Schools: Bear Creek Elementary School Southern Hills Middle School Fairview High School
Listing provided by AppFolio