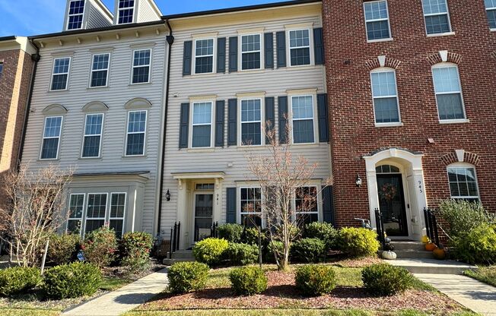
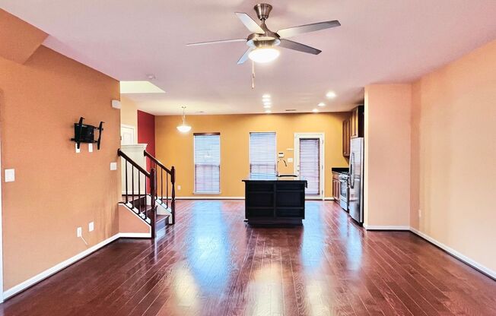
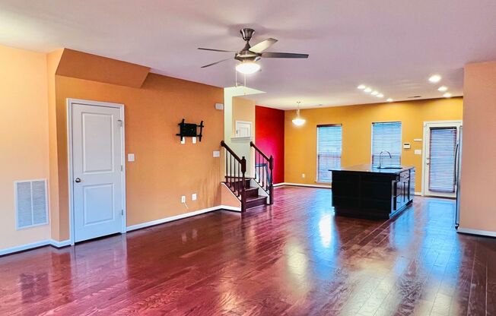
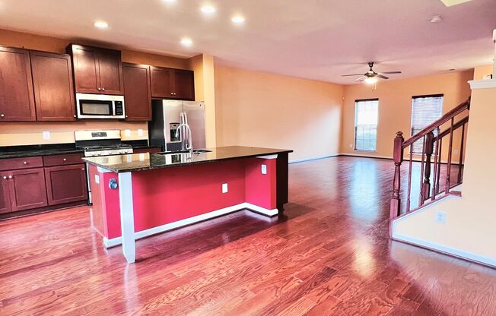
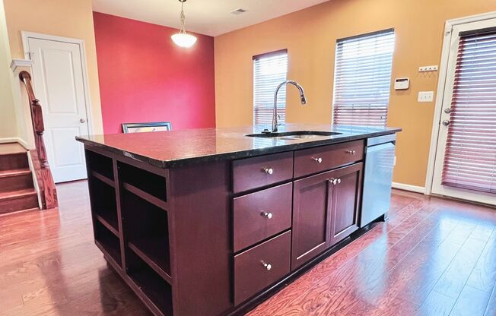
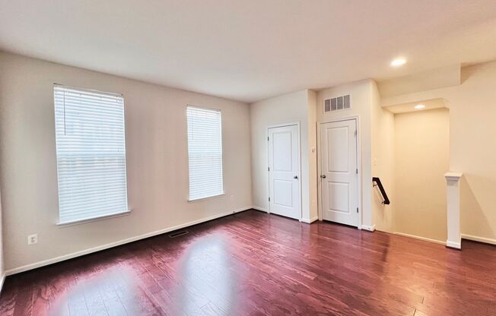
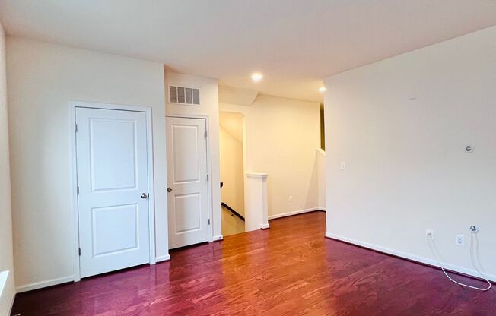
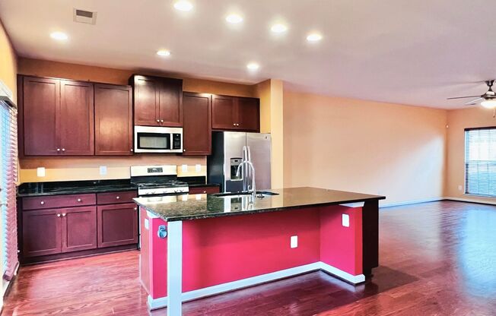
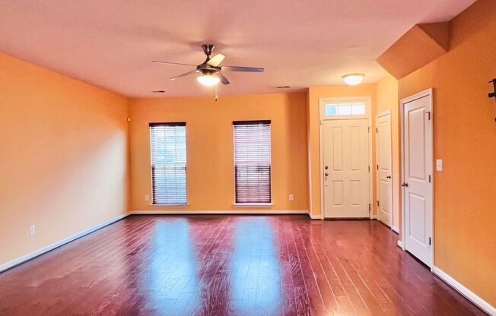
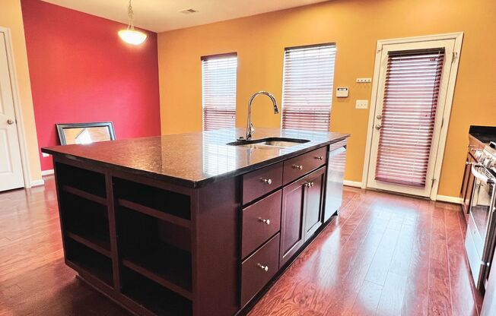
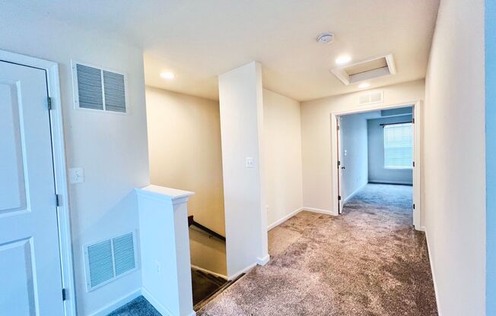
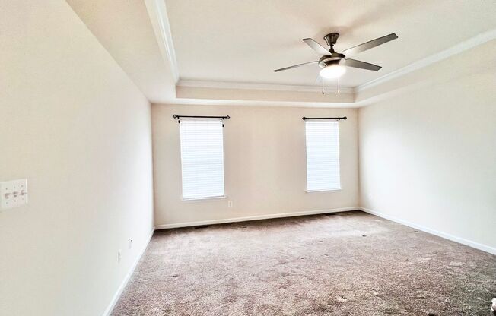
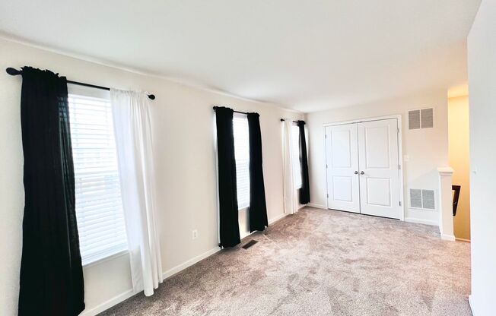
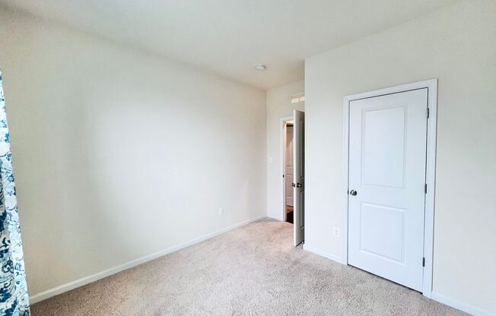
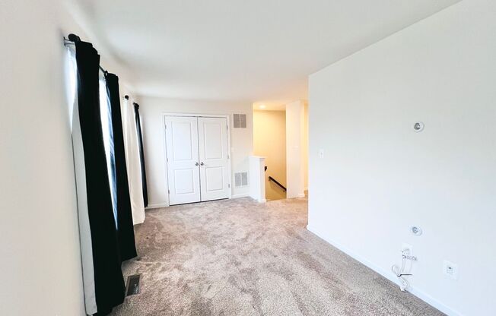
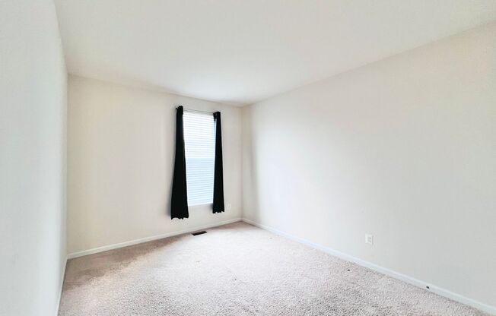
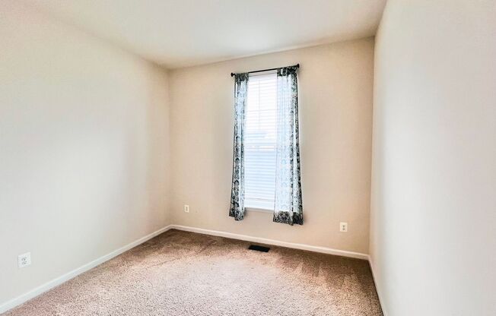
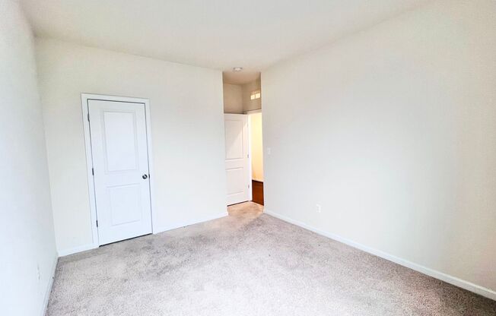
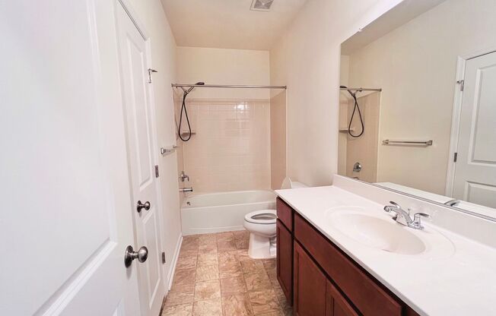
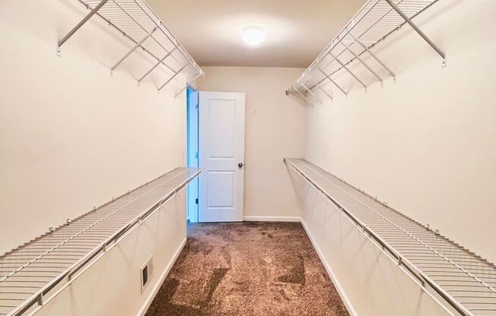
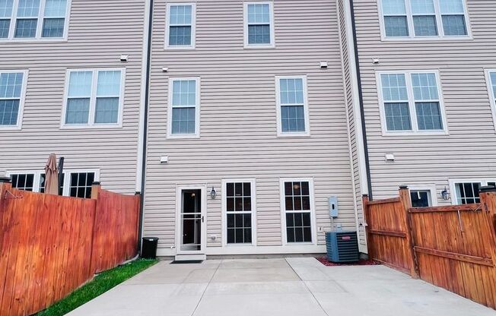
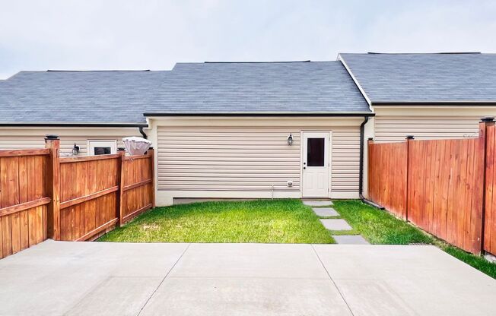
941 BASSWOOD DR
Stafford, VA 22554

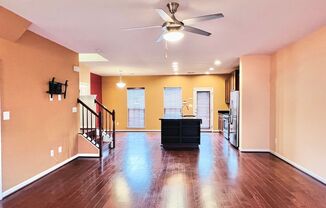
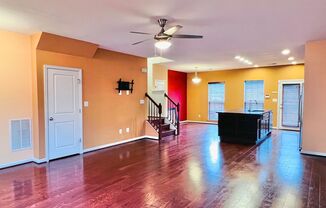
Schedule a tour
Units#
$2,600
3 beds, 3.5 baths,
Available now
Price History#
Price dropped by $400
A decrease of -13.33% since listing
32 days on market
Available now
Current
$2,600
Low Since Listing
$2,600
High Since Listing
$3,000
Price history comprises prices posted on ApartmentAdvisor for this unit. It may exclude certain fees and/or charges.
Description#
SHORT TERM LEASE - AVAILABLE UNTIL JUNE 30TH 2025 (Owner will move in on July 1 2025). Spotless 3-bedroom, 3 level spacious townhome in the sought-after Embrey Mill. Entry level has an open concept living, dining and kitchen area opening onto the large rear fenced yard with a huge patio and detached 2 car garage. Huge kitchen featuring granite counters, stainless appliances, ample storage, and a oversized island. The middle level has two generous-sized bedrooms, a full bath, a second living room, and convenient upper-level laundry. The top level boasts a large sitting area perfect for an office or retreat. The large primary bedroom has dual closets (one walk-in) and an large bathroom. The detached 2-car garage is large and features extra storage. The Embrey Mill amenities include multiple pools, dog parks, a clubhouse, tot lots, a fitness center, community trails, and a community garden. Convenient for dining, shopping, farmers markets, MCB Quantico, I-95 access, and the slug & HOV lanes
Listing provided by AppFolio