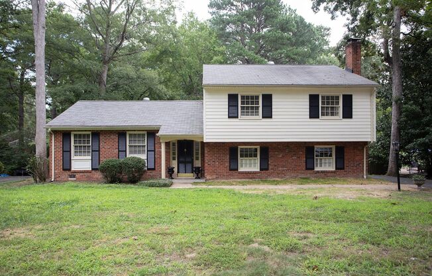
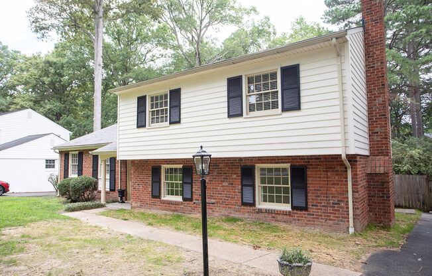
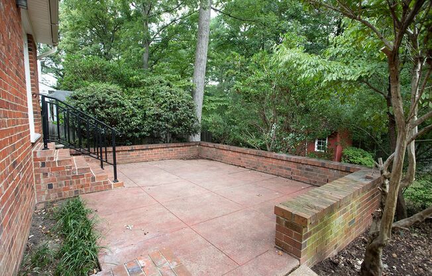
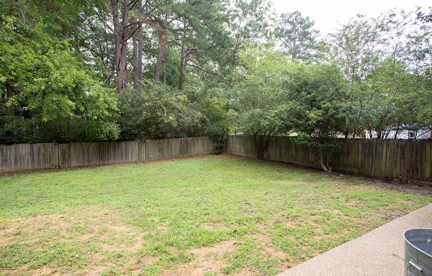
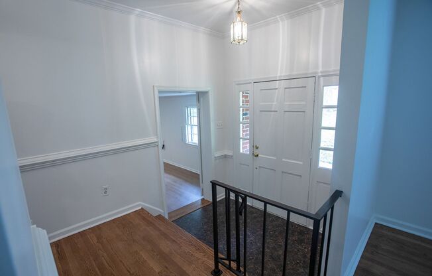
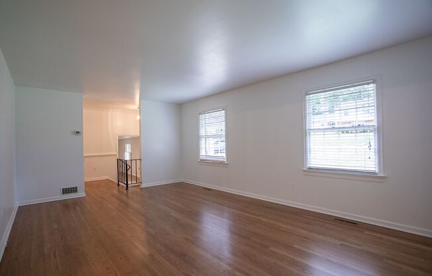
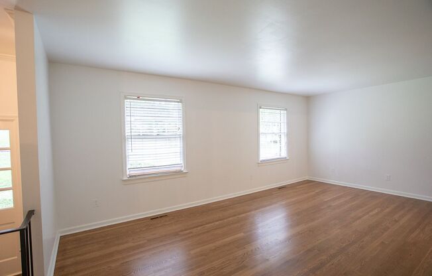
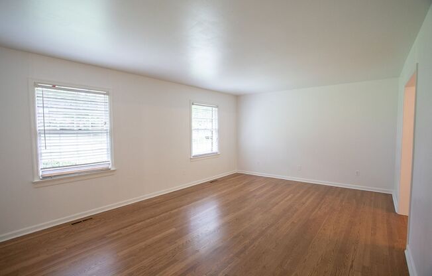
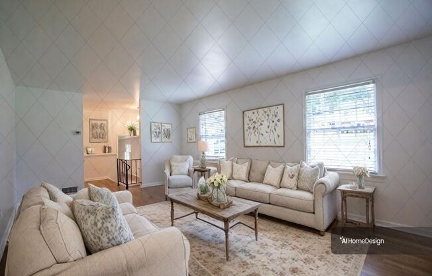
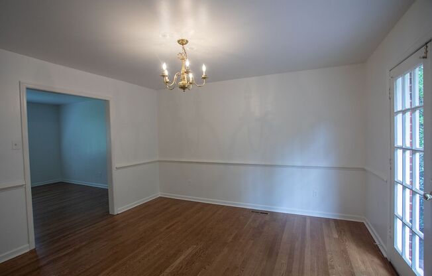
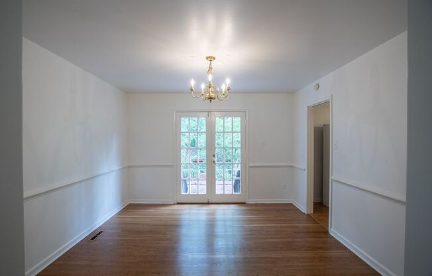
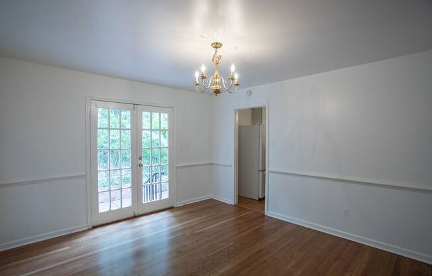
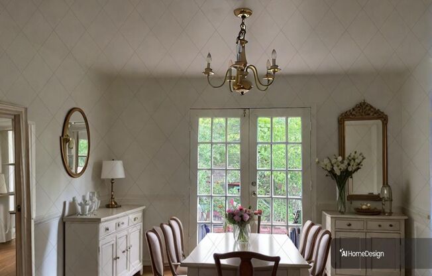
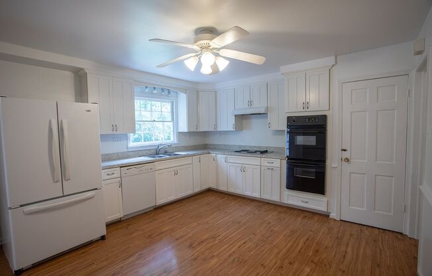
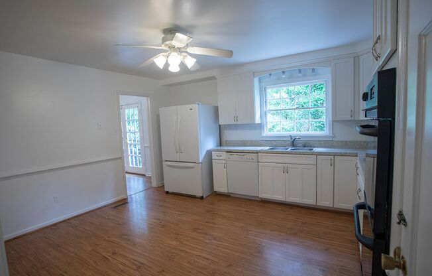
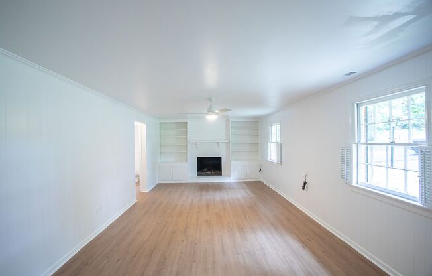
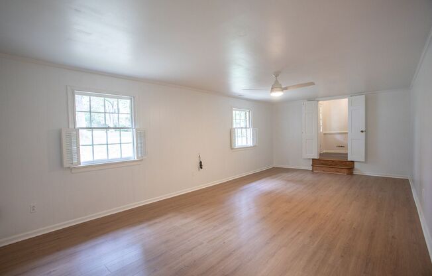
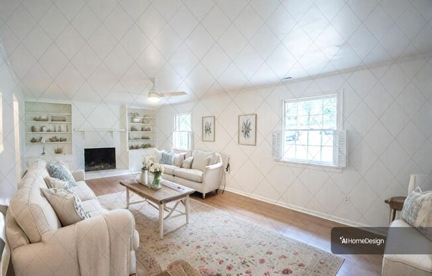
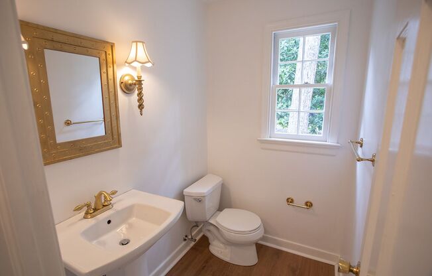
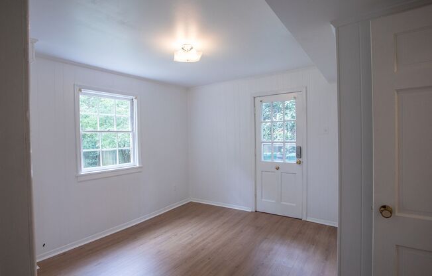
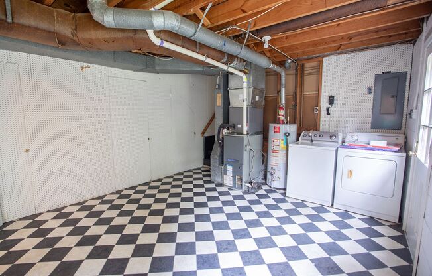
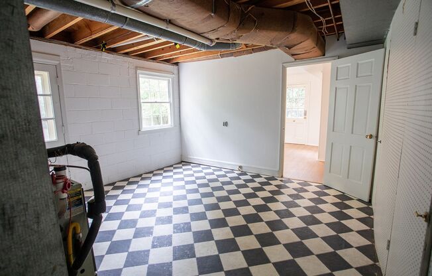
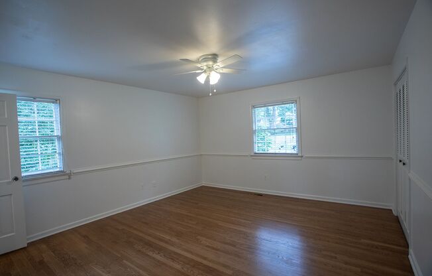
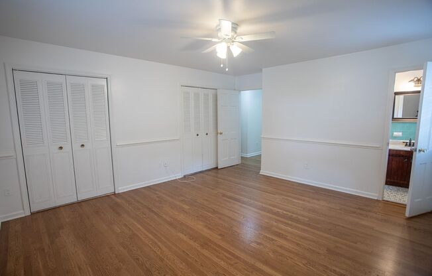
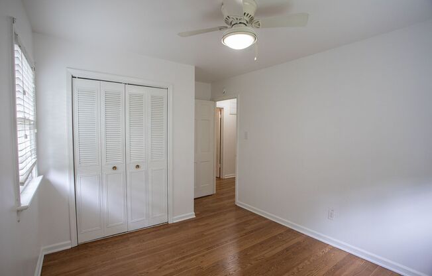
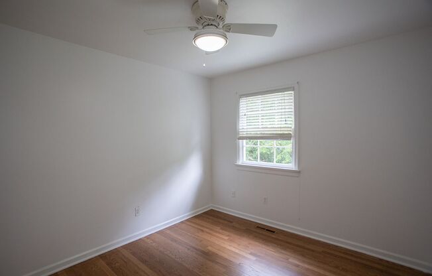
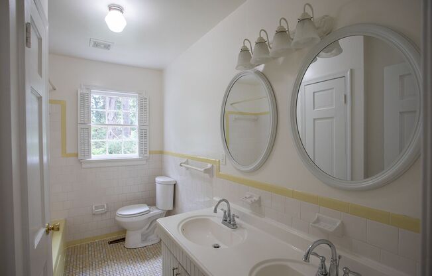
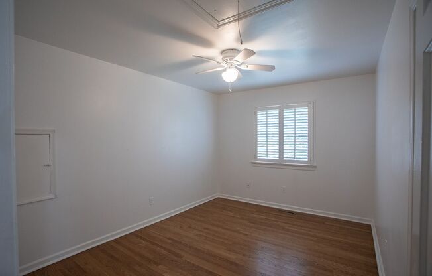
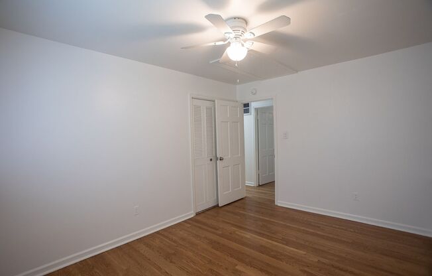
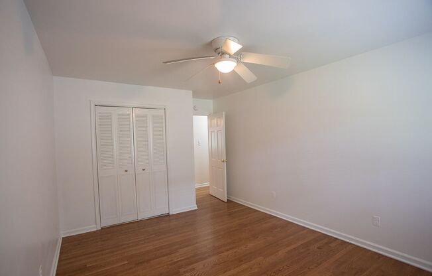
9402 Avalon Drive
Henrico, VA 23229

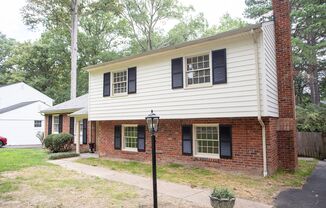
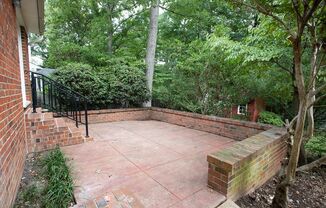
Schedule a tour
Units#
$3,150
4 beds, 2.5 baths,
Available now
Price History#
Price unchanged
The price hasn't changed since the time of listing
24 days on market
Available now
Price history comprises prices posted on ApartmentAdvisor for this unit. It may exclude certain fees and/or charges.
Description#
Welcome to this spacious, well maintained, Tri-Level home in Westmoor subdivision which has fresh paint, refinished hardwood floors. Formal living room & dining room plus eat in kitchen on main level, perfect for entertaining. Dining room has French doors leading to the bricked patio & large fenced in back yard. Kitchen has large refrigerator, Double Wall Oven, counter top range. The owner maintains the yard, so you can enjoy the park-like rear yard & rear patio area without the hassle of landscaping. Large family room w/ decorative fireplace, office/den w/ separate entrance for those who work from home, large laundry room w/ washer/dryer, & 1/2 bath on lower level. Large primary w/ 2 closets plus ensuite w/ ceramic tile shower. 3 additional nice sized bedrooms & double vanity hall bathroom. Measurements, per owner: Living Room: 19.5 x 12.5 Dining Room: 12.75 x 11.75 Kitchen: 12.75 x 11 Family Room: 24 x 12.5 Office: 11x9.5 Primary BR: 14.75 x 13.5 BR 2: 10.75 x 9.5 BR 3: 13.95 BR 4: 11.5 x 13.5. Owner will accept a 6 month or 18-month lease. Renter's Insurance is required. No pets allowed. No smoking/vaping allowed in home. Available immediately. Fireplace is not operational. Apply online at Qualifying income must be 3 times the rent & must be verified w/ most recent paystubs and/or Federal tax returns. Application fee is $50/adult. Move in fee: $125 one-time Lease Administration Fee. Security deposit can be equal to 1 month rent but no higher than 2 months’ rent. Please make sure you understand our screening criteria & confirm property availability before applying. All BHHS PenFed Realty residents are enrolled in the Resident Benefits Package (RBP) for $45.95/month which includes renters’ insurance, credit building to help boost your credit score w/ timely rent payments, $1M Identity Protection, HVAC air filter delivery (for applicable properties), move-in concierge service for your utility connections. 3 pictures have been generated via AI and have been marked as such
Listing provided by AppFolio