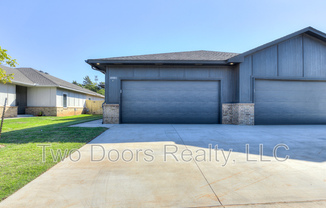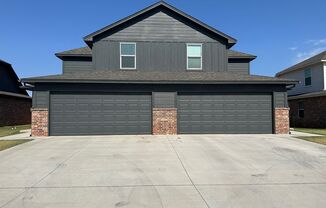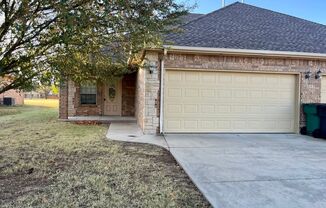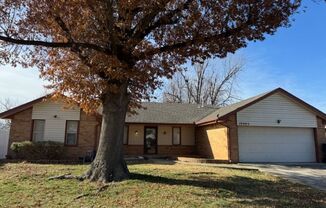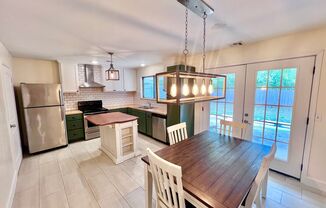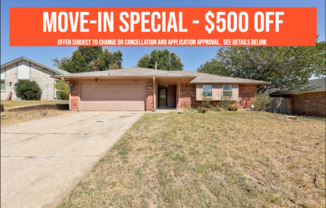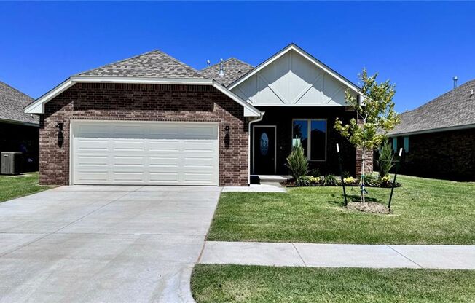
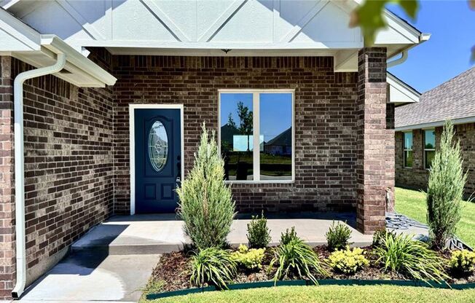
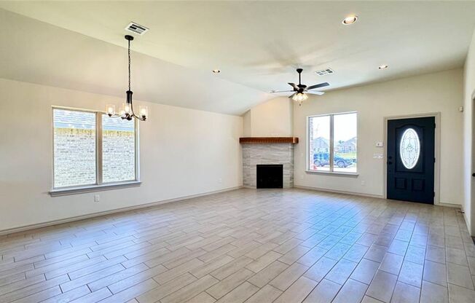
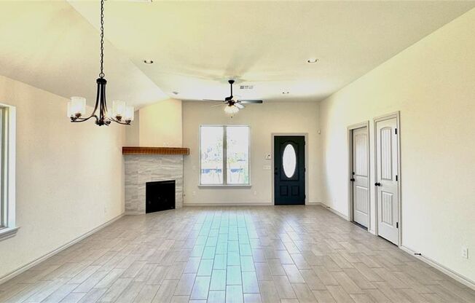
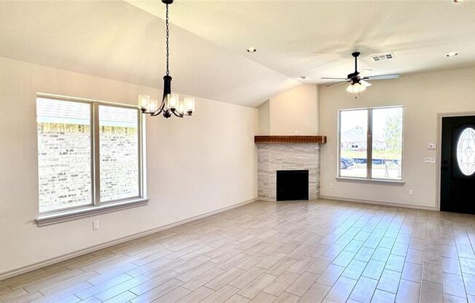
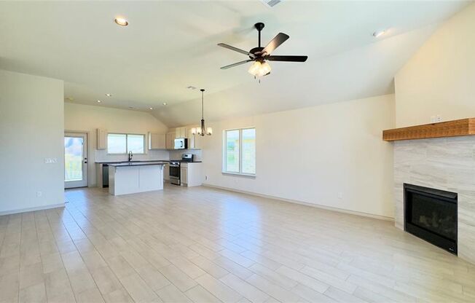
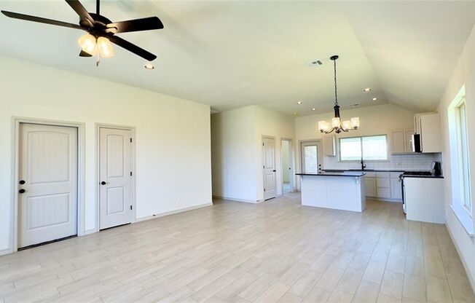
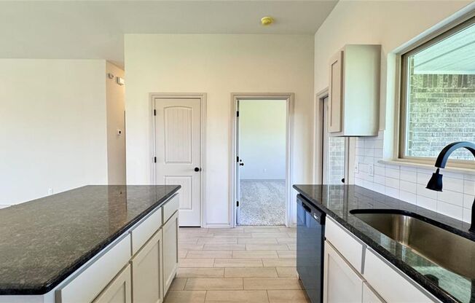

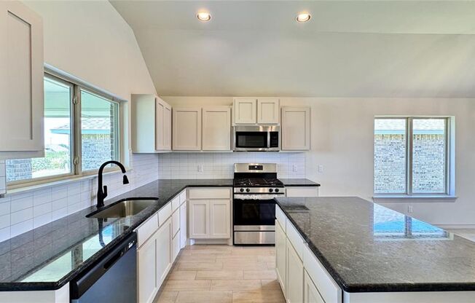


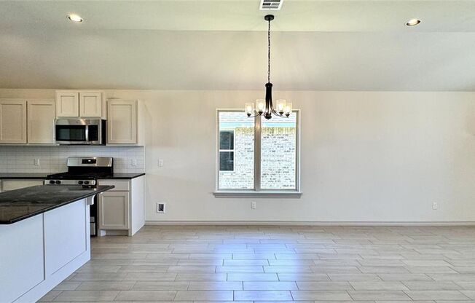
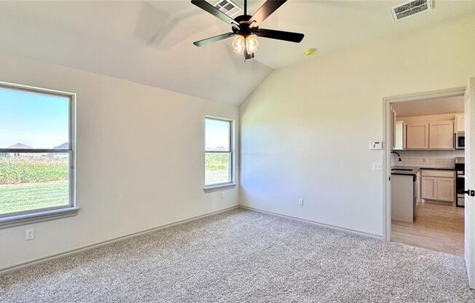
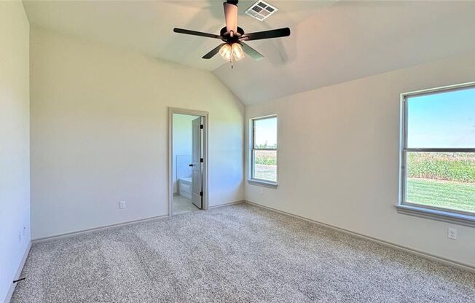
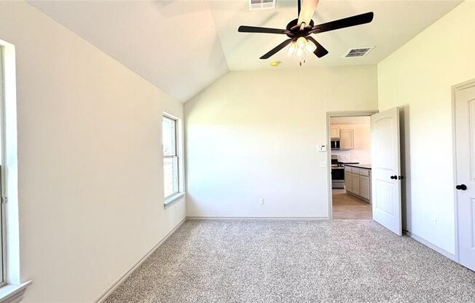
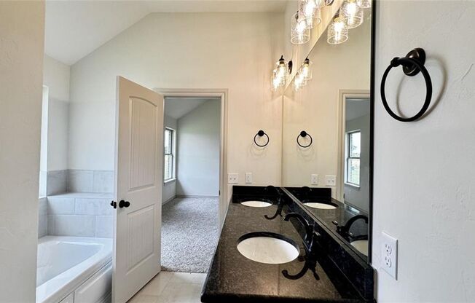
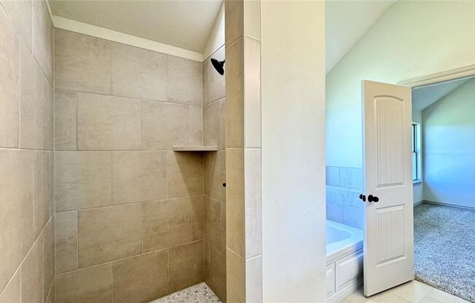
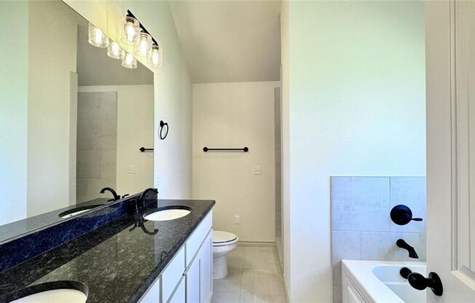

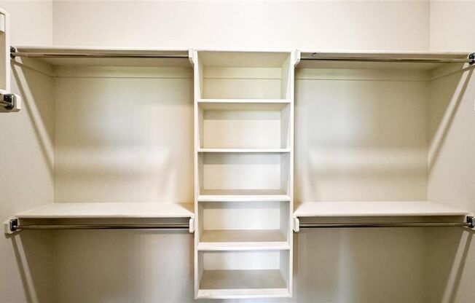
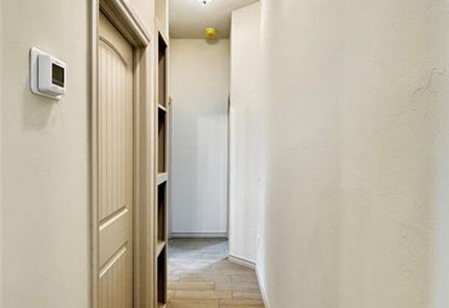

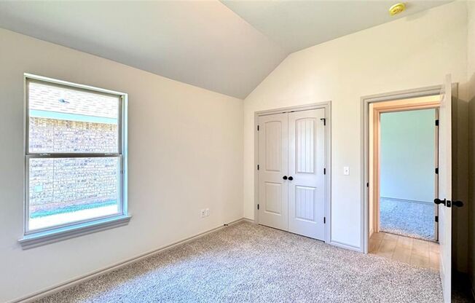
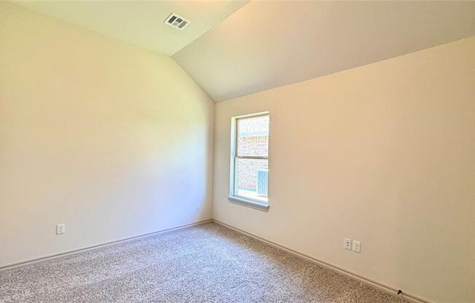
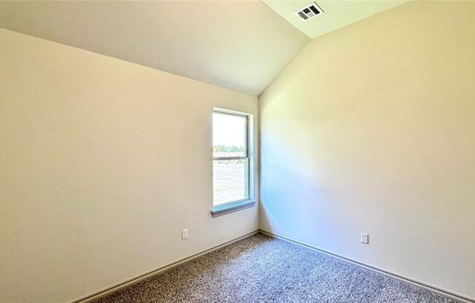
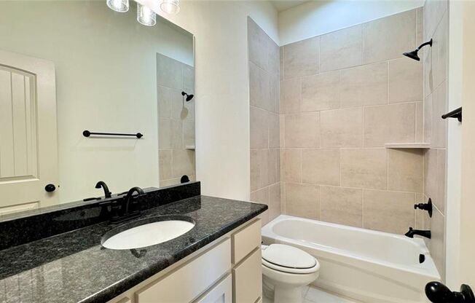

9321 NW 142 ST
Yukon, OK 73099



Schedule a tour
Similarly priced listings from nearby neighborhoods#
Units#
$1,850
3 beds, 2 baths,
Available now
Price History#
Price dropped by $100
A decrease of -5.13% since listing
73 days on market
Available now
Current
$1,850
Low Since Listing
$1,850
High Since Listing
$1,950
Price history comprises prices posted on ApartmentAdvisor for this unit. It may exclude certain fees and/or charges.
Description#
Welcome to this charming three bedroom, two bathroom, two car garage home located in Yukon, OK. This house features wood look tile flooring and plush carpet in the bedrooms, creating a cozy and inviting atmosphere. The neutral color scheme throughout the home allows for easy customization to fit your personal style. Enjoy an abundance of natural light streaming through the windows, brightening up the space. The kitchen boasts stainless steel appliances, granite countertops, and a large island, perfect for meal prep and entertaining. The fully fenced backyard provides privacy and a safe space for outdoor activities. Located in the desirable Piedmont school district, this home is perfect for those looking for a modern and comfortable living space. Tenant is responsible for all utilities. Electric, gas and water. Piedmont Schools: Stone Ridge Elementary. Piedmont Middle. Piedmont High
Listing provided by AppFolio
